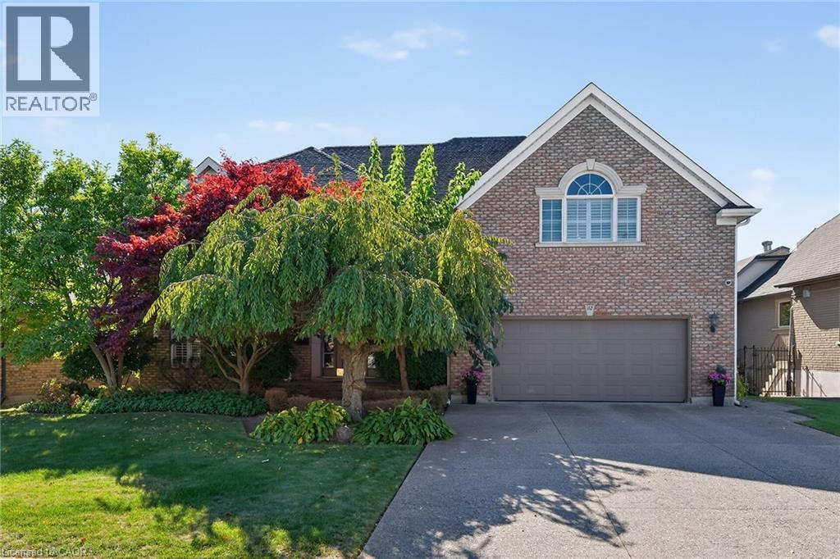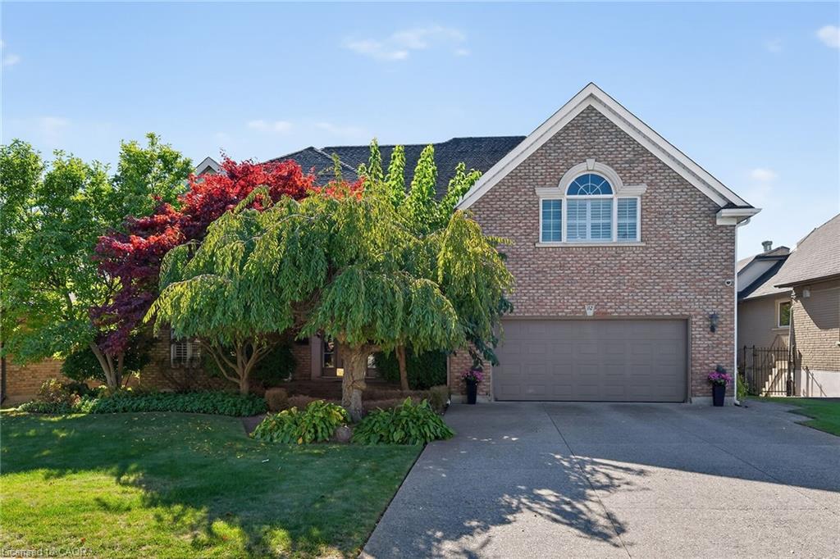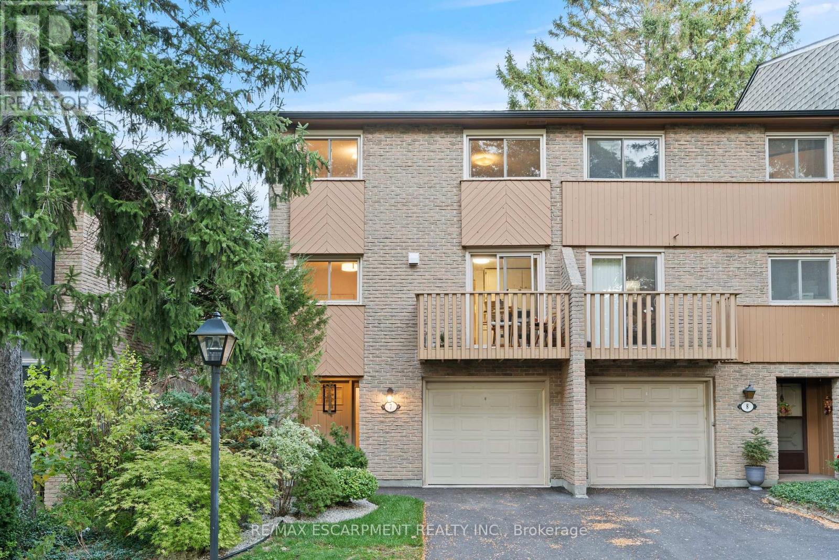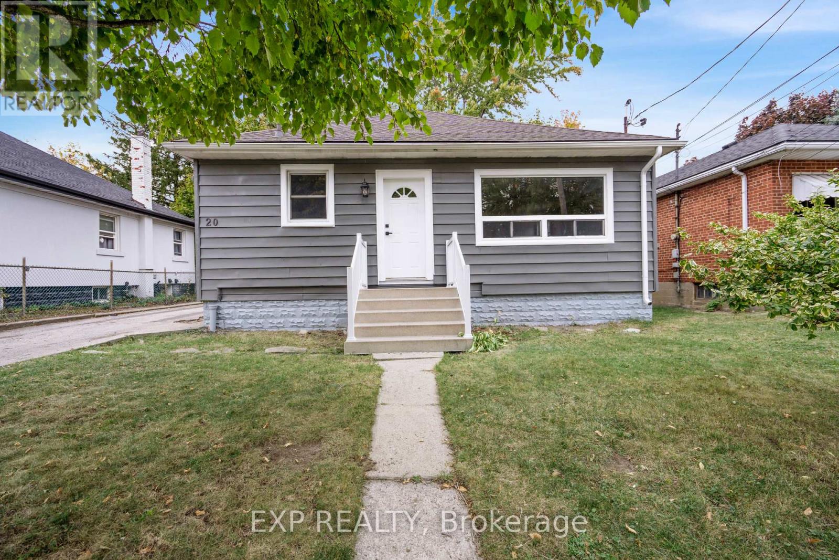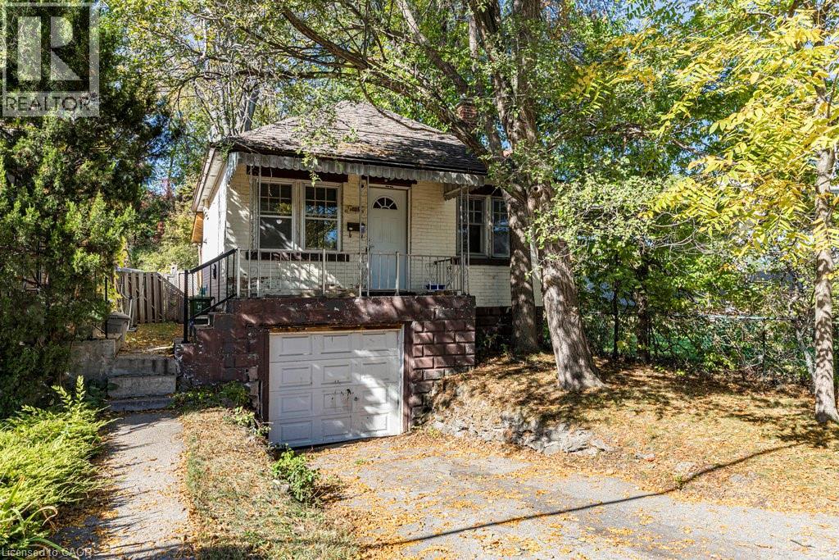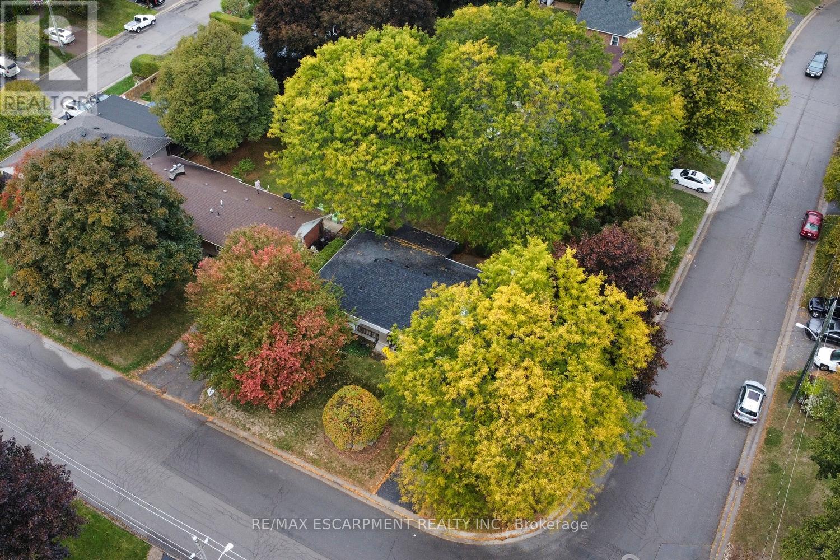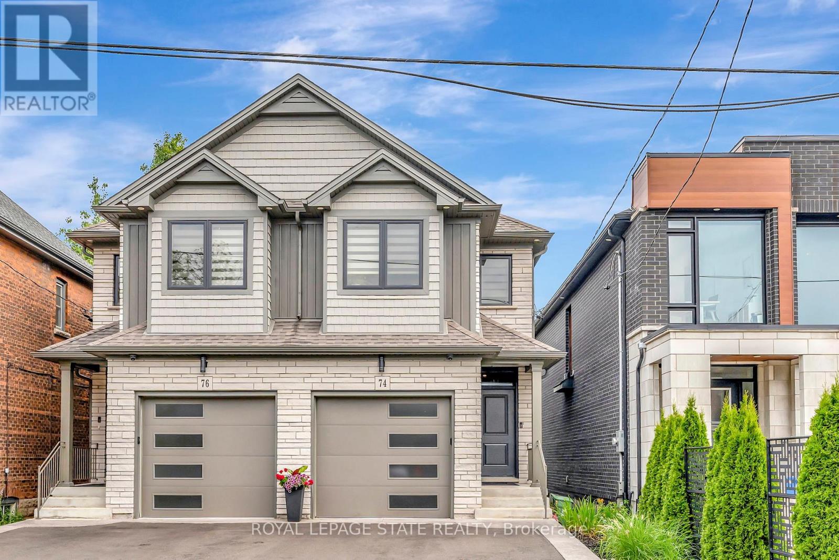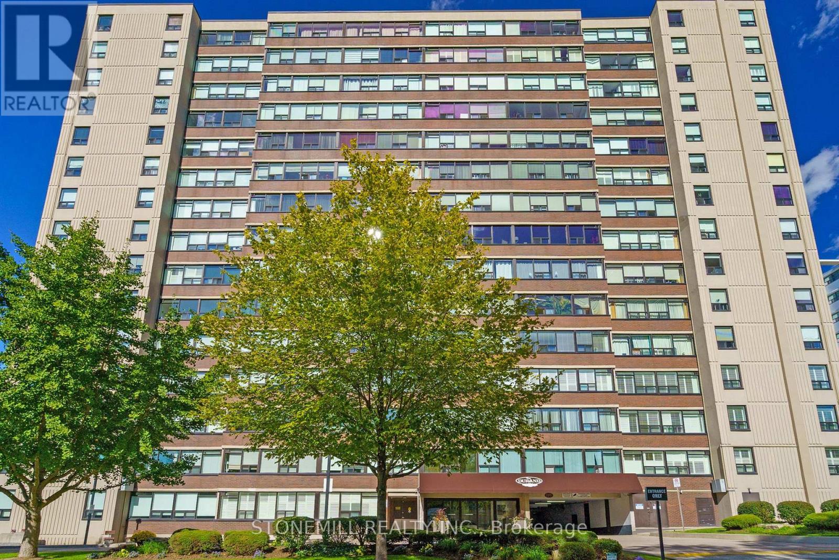- Houseful
- ON
- Hamilton
- Ainslie Wood East
- 215 Emerson St
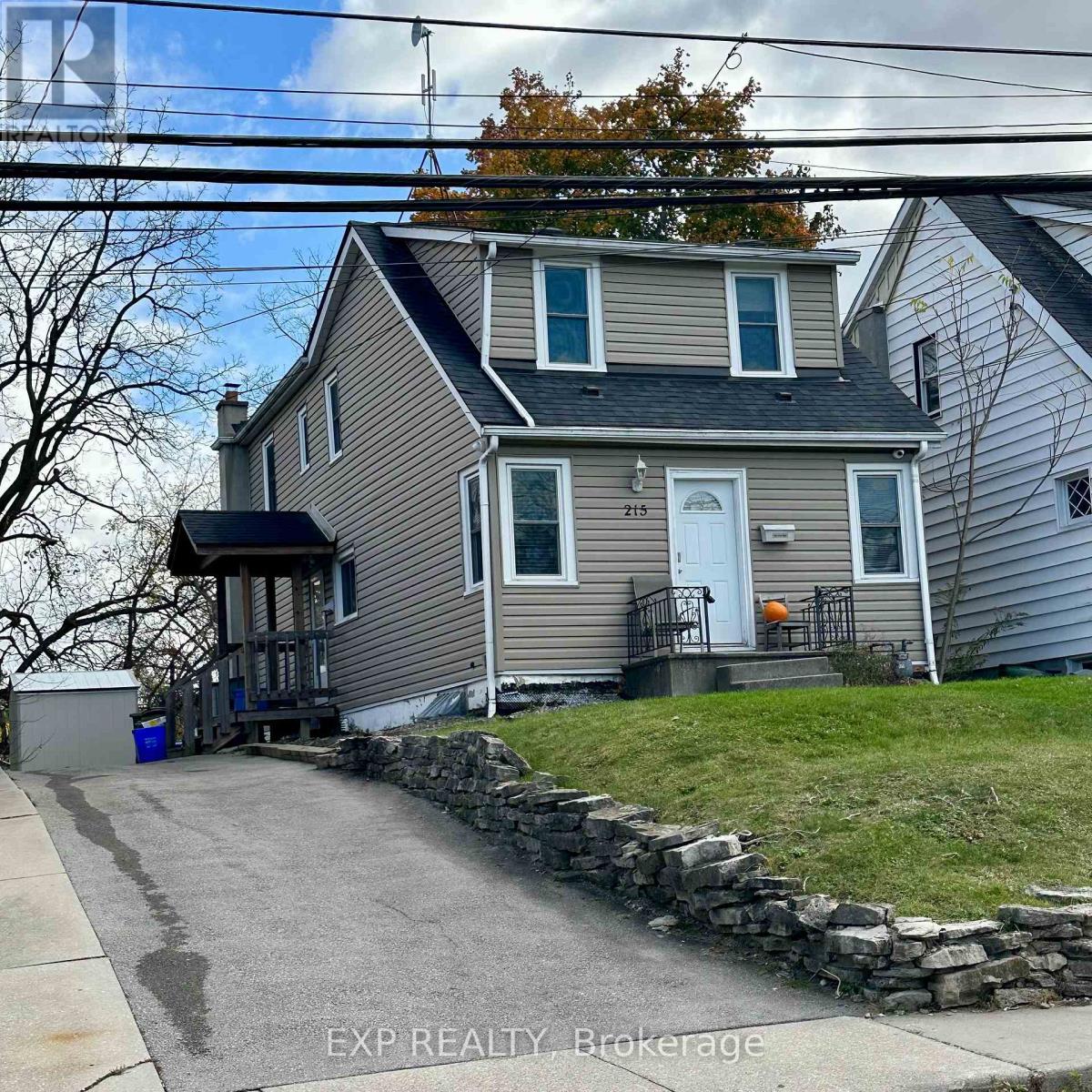
Highlights
Description
- Time on Houseful62 days
- Property typeSingle family
- Neighbourhood
- Median school Score
- Mortgage payment
High Demand Ainslie Wood Prime Investment Opportunity Awaits the Savvy Investor! Currently Tenanted through to April 30th, 2026, at a Gross Monthly Rent of $5,950/month/Annual Gross Rental Income of $71,400. Working with a CAP Rate of 6.9% based on Average Annual Expenses est.@$15k. Located within a 5 Minute Walk to McMaster University Campus! 3 Updated Kitchens, 7 Spacious Bedrooms, 3 Bathrooms, Laminate Flooring, Private Driveway for 4 cars, Smoke & CO2 Alarms In Each Bedroom, Digital Locks On Entry Doors, Large 40 x 141 ft lot. Backyard Shed. Egress Basement Windows For Safety. 200 Amp Breaker Box With ESA Certificate (2015). All Bedroom Doors W/Keyed Locks. Furnace/AC Systems(2015), Owned Tankless Water Heater(2016), Vinyl Windows. Just minutes from McMaster University, McMaster Children's Hospital and Westdale shopping districts. Easy access to QEW and public transit. **EXTRAS** Fully Waterproofed Delta Membrane To Weepers, 3/4Inch Main Water Line, Premium Vinyl Siding (2012) (id:63267)
Home overview
- Cooling Central air conditioning
- Heat source Natural gas
- Heat type Forced air
- Sewer/ septic Sanitary sewer
- # total stories 2
- # parking spaces 4
- # full baths 3
- # total bathrooms 3.0
- # of above grade bedrooms 7
- Flooring Laminate
- Subdivision Ainslie wood
- Lot size (acres) 0.0
- Listing # X12342398
- Property sub type Single family residence
- Status Active
- Bedroom 4.66m X 3.23m
Level: 2nd - Bedroom 4.05m X 2.65m
Level: 2nd - Bedroom 4.05m X 2.65m
Level: 2nd - Kitchen 3.48m X 2.56m
Level: 2nd - Kitchen 4.29m X 2.23m
Level: Basement - Laundry 3.72m X 2.8m
Level: Basement - Bedroom 5.09m X 2.84m
Level: Basement - Bedroom 5.09m X 4.36m
Level: Basement - Living room 5.42m X 4.12m
Level: Main - Kitchen 4.21m X 4.02m
Level: Main - Bedroom 3.69m X 2.26m
Level: Main - Bedroom 3.1m X 2.89m
Level: Main
- Listing source url Https://www.realtor.ca/real-estate/28728779/215-emerson-street-hamilton-ainslie-wood-ainslie-wood
- Listing type identifier Idx

$-2,021
/ Month





