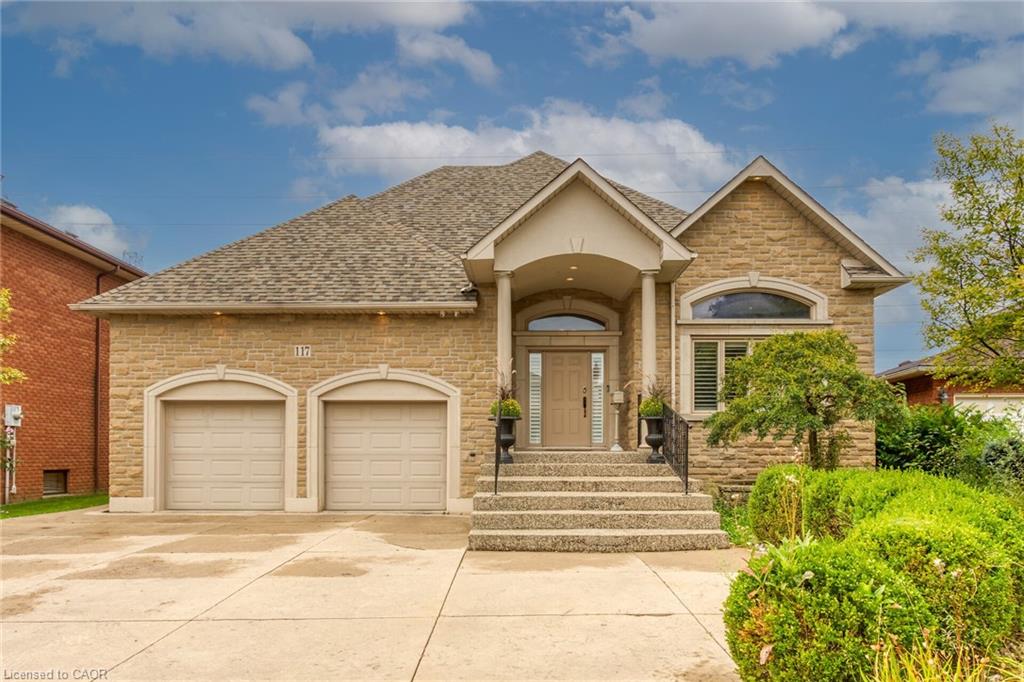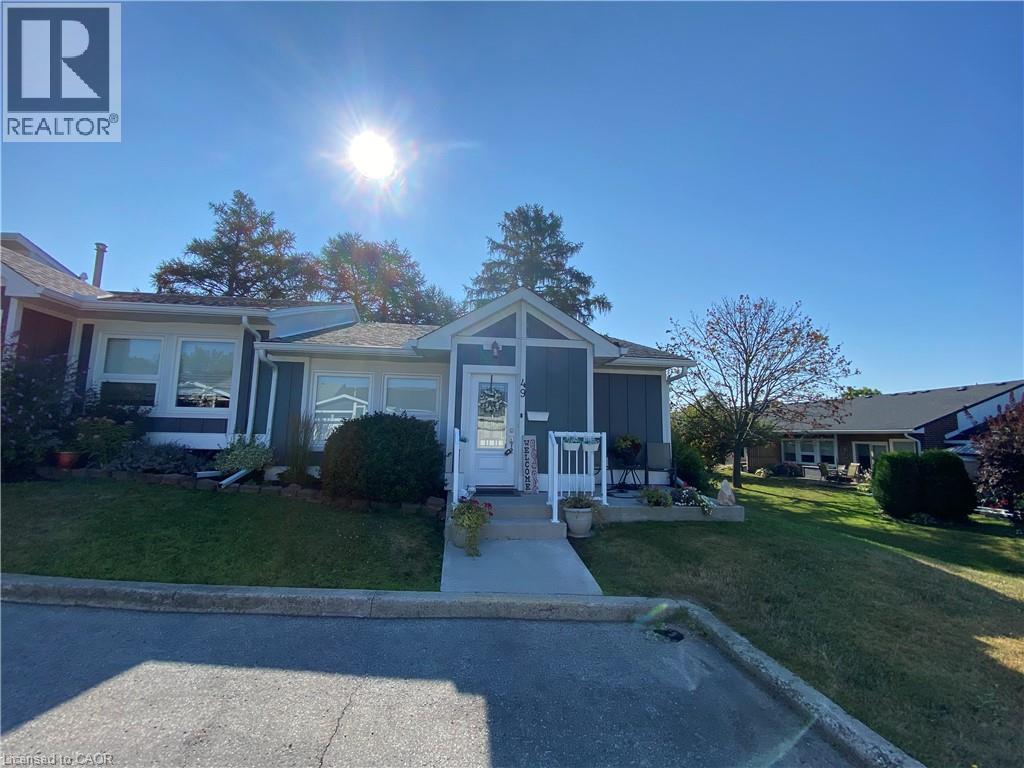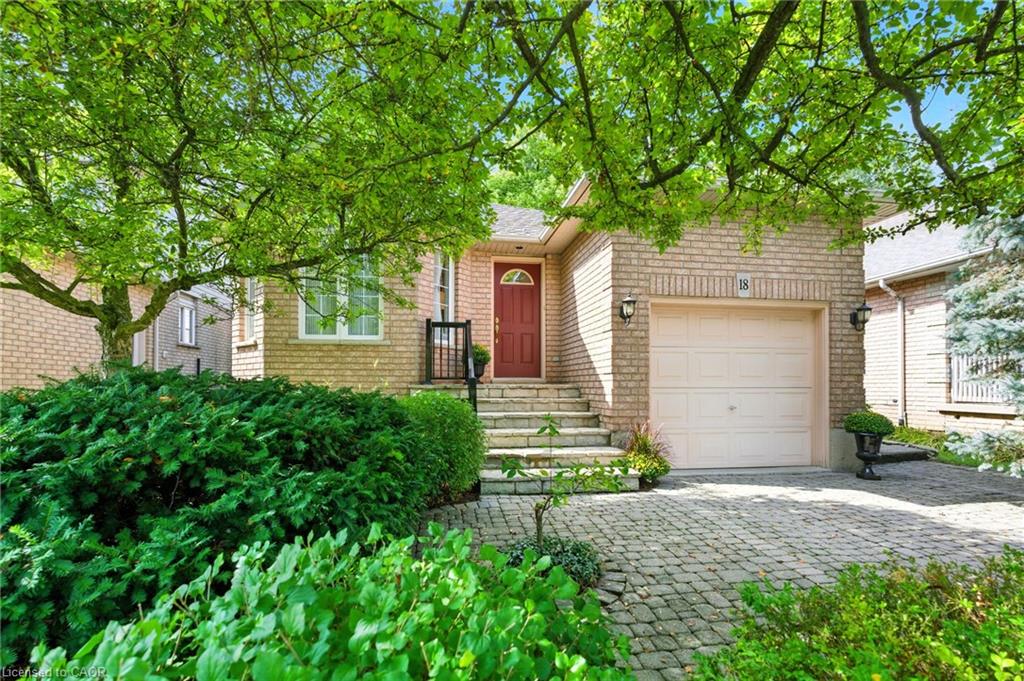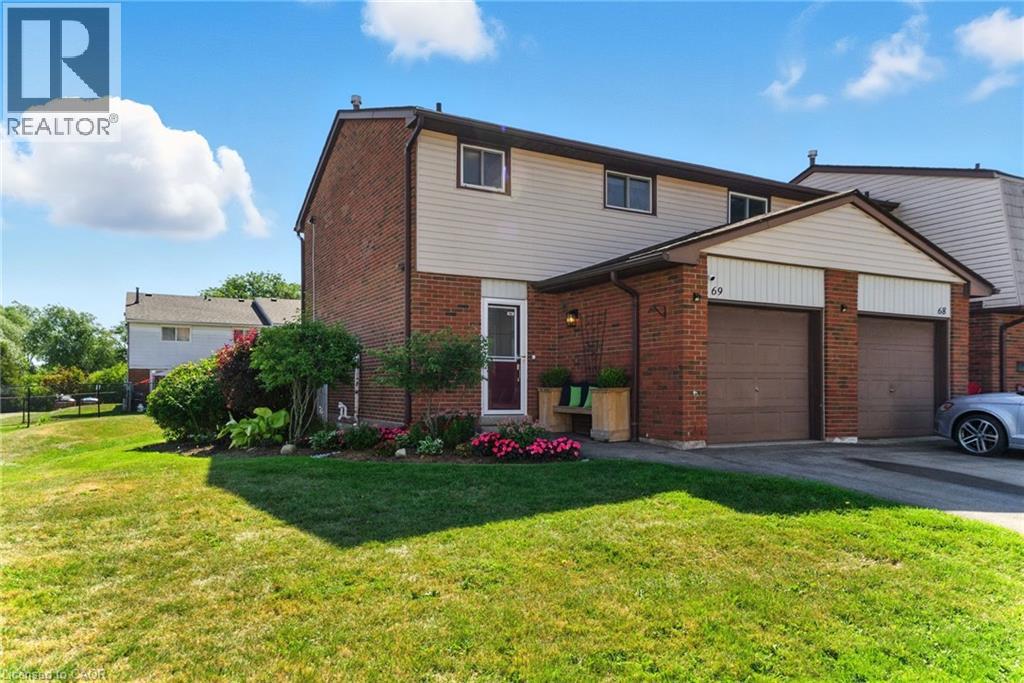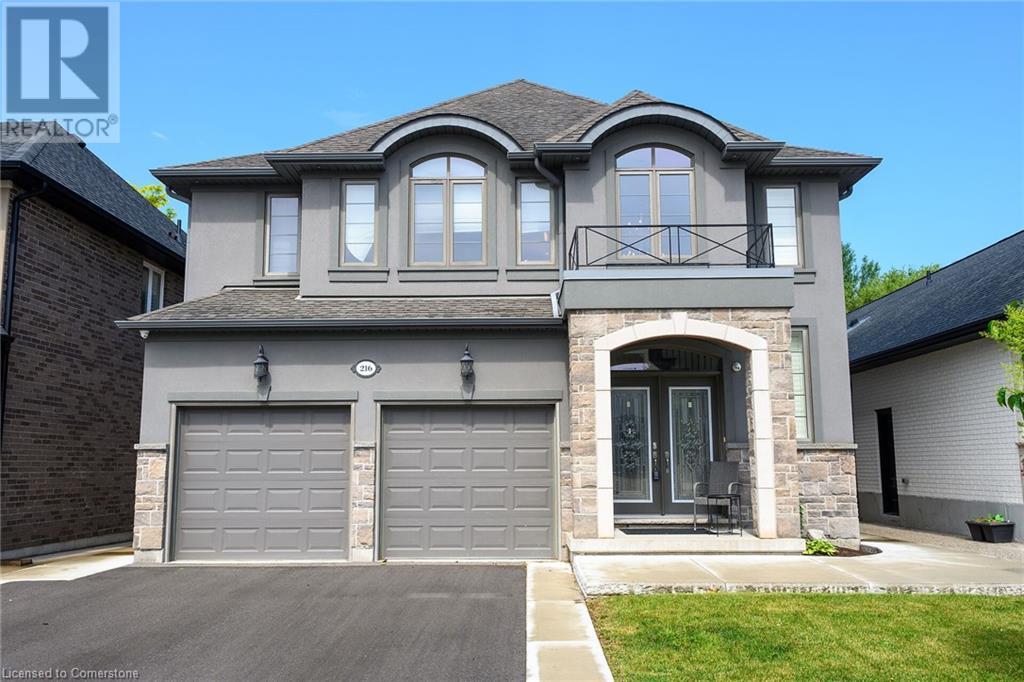
216 Eleanor Ave
For Sale
81 Days
$1,349,900 $51K
$1,299,000
6 beds
5 baths
3,605 Sqft
216 Eleanor Ave
For Sale
81 Days
$1,349,900 $51K
$1,299,000
6 beds
5 baths
3,605 Sqft
Highlights
This home is
53%
Time on Houseful
81 Days
School rated
5.4/10
Description
- Home value ($/Sqft)$360/Sqft
- Time on Houseful81 days
- Property typeSingle family
- Style2 level
- Neighbourhood
- Median school Score
- Year built2016
- Mortgage payment
Stunning Custom built home in a desirable Mountain location, sitting on a huge 40 X 216 foot lot. Approx 2785 sq ft + fully finished lower level with in-law set up. This spacious and bright family home features 4+2 bedrooms, 4.5 baths, 2 kitchens. Beautiful gourmet kitchen with Quartz countertops, large island, slate stone fireplace, custom tiled floors, crown moulding and transom windows on main floor. Jack and Jill bathroom, 2nd ensuite bath and convenient 2nd floor laundry room. Fully upgraded with only the best features. Mud room behind double car garage. close to all amenities, schools, parks, restaurants, shopping, public transit and more! (id:55581)
Home overview
Amenities / Utilities
- Cooling Central air conditioning
- Heat type Forced air
- Sewer/ septic Municipal sewage system
Exterior
- # total stories 2
- # parking spaces 6
- Has garage (y/n) Yes
Interior
- # full baths 4
- # half baths 1
- # total bathrooms 5.0
- # of above grade bedrooms 6
Location
- Community features Quiet area
- Subdivision 187 - randall/eleanor
Overview
- Lot size (acres) 0.0
- Building size 3605
- Listing # 40741842
- Property sub type Single family residence
- Status Active
Rooms Information
metric
- Laundry Measurements not available
Level: 2nd - Bathroom (# of pieces - 4) Measurements not available
Level: 2nd - Bathroom (# of pieces - 5) Measurements not available
Level: 2nd - Bedroom 4.115m X 3.353m
Level: 2nd - Bedroom 4.115m X 3.353m
Level: 2nd - Bathroom (# of pieces - 5) Measurements not available
Level: 2nd - Primary bedroom 5.182m X 5.029m
Level: 2nd - Bedroom 3.962m X 3.962m
Level: 2nd - Utility Measurements not available
Level: Basement - Recreational room 4.826m X 3.302m
Level: Basement - Kitchen 3.048m X 3.581m
Level: Basement - Bedroom 6.096m X 3.353m
Level: Basement - Bathroom (# of pieces - 3) Measurements not available
Level: Basement - Cold room Measurements not available
Level: Basement - Bedroom 3.962m X 2.438m
Level: Basement - Eat in kitchen 6.35m X 4.369m
Level: Main - Family room 5.283m X 4.724m
Level: Main - Bathroom (# of pieces - 2) Measurements not available
Level: Main - Dining room 5.258m X 3.454m
Level: Main - Mudroom Measurements not available
Level: Main
SOA_HOUSEKEEPING_ATTRS
- Listing source url Https://www.realtor.ca/real-estate/28476407/216-eleanor-avenue-hamilton
- Listing type identifier Idx
The Home Overview listing data and Property Description above are provided by the Canadian Real Estate Association (CREA). All other information is provided by Houseful and its affiliates.

Lock your rate with RBC pre-approval
Mortgage rate is for illustrative purposes only. Please check RBC.com/mortgages for the current mortgage rates
$-3,464
/ Month25 Years fixed, 20% down payment, % interest
$
$
$
%
$
%

Schedule a viewing
No obligation or purchase necessary, cancel at any time







