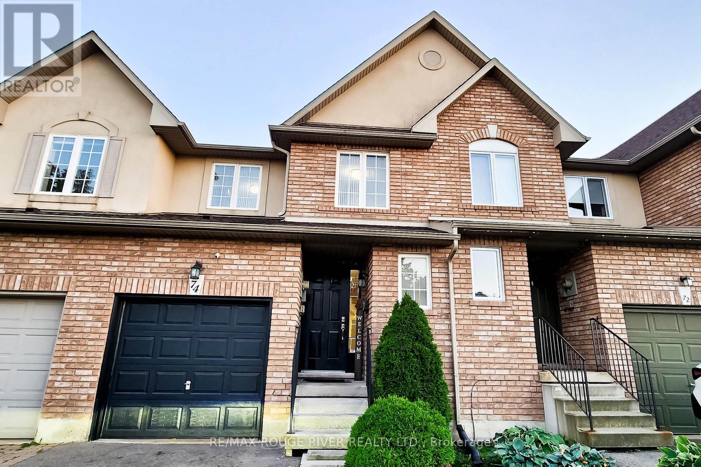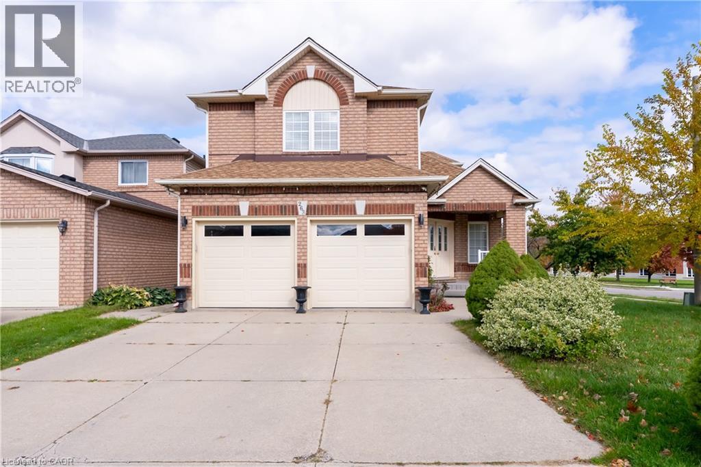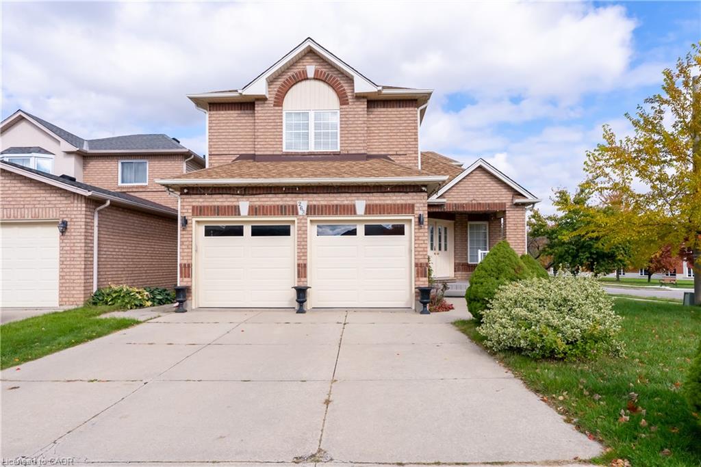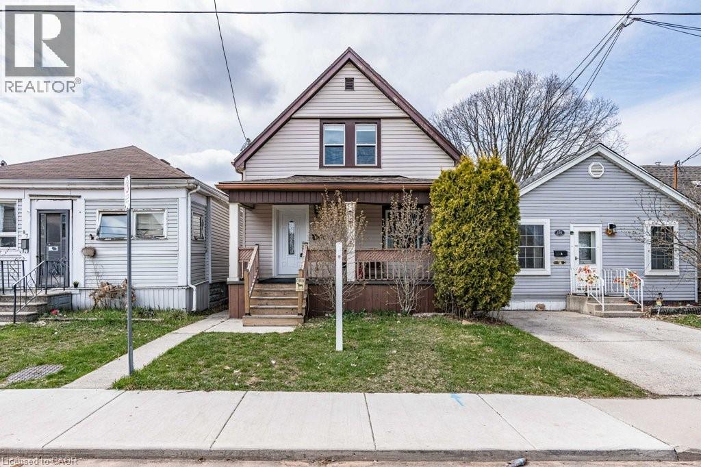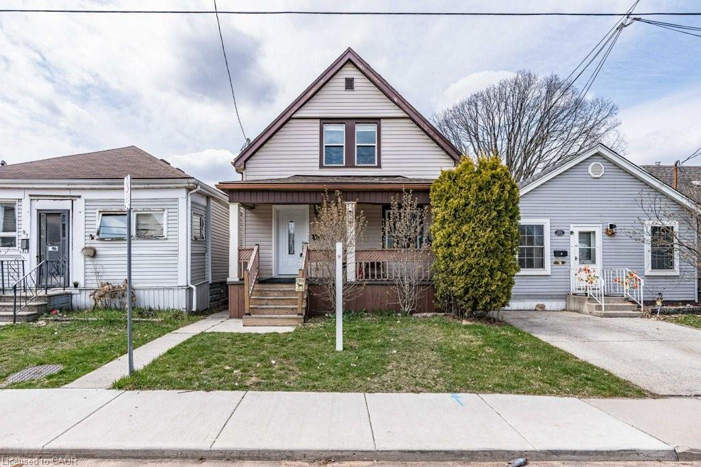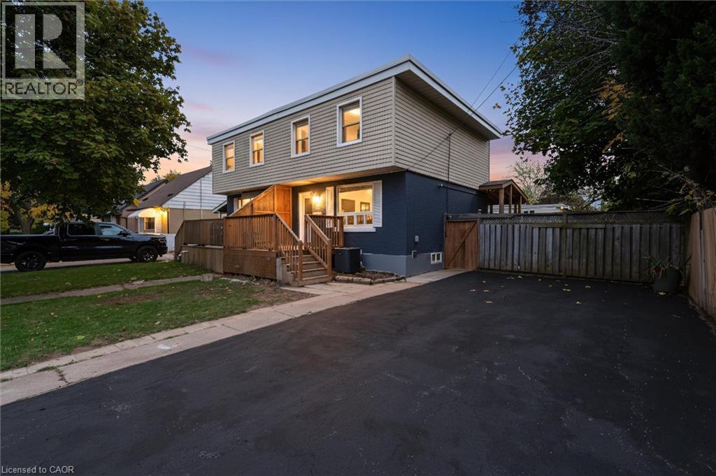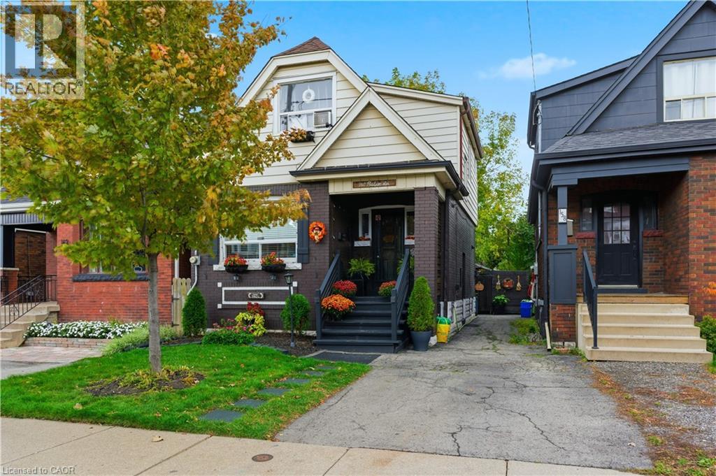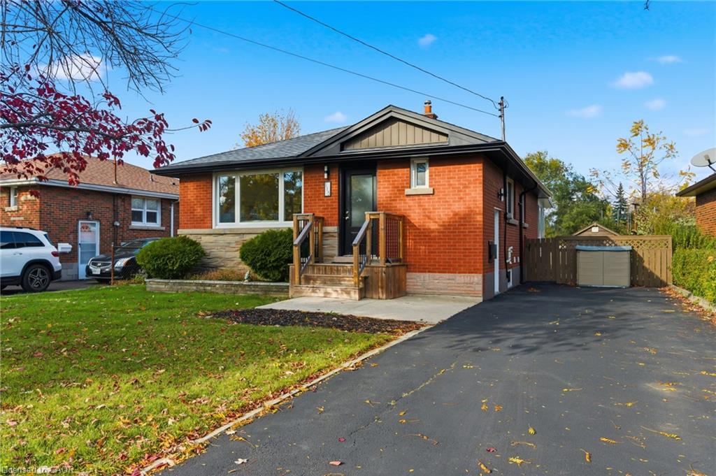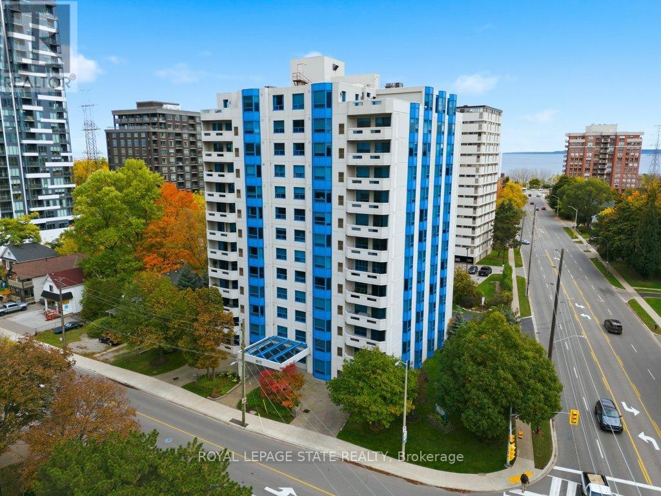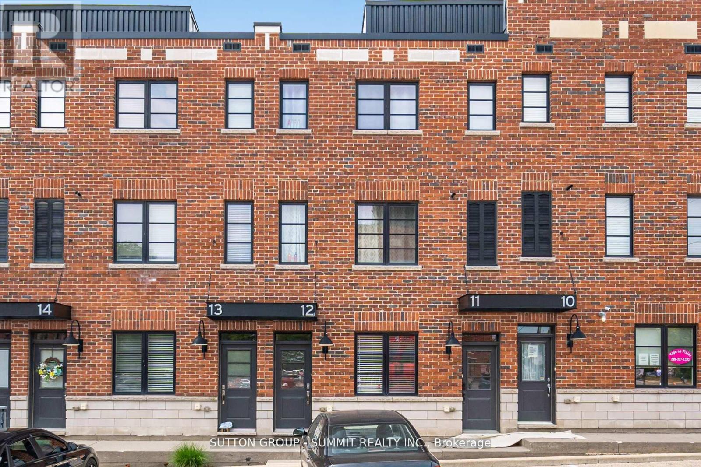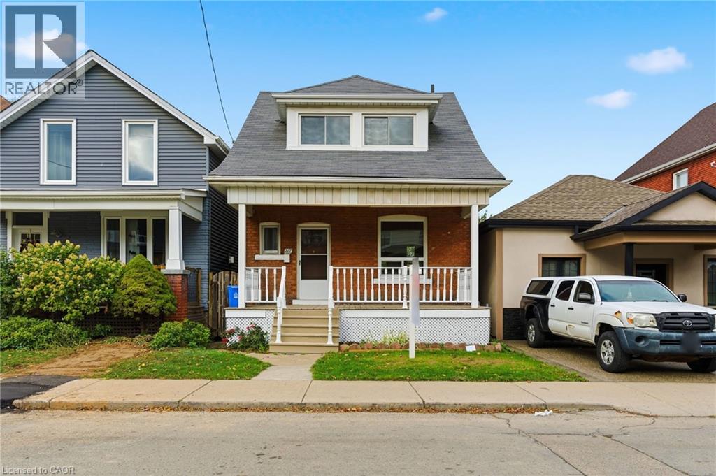
Highlights
Description
- Home value ($/Sqft)$200/Sqft
- Time on Housefulnew 11 hours
- Property typeSingle family
- Neighbourhood
- Median school Score
- Mortgage payment
Welcome to this gem in the heart of Hamilton! This delightful 1.5-storey detached character home offers 3 bedrooms, 1.5 bathrooms. Bursting with charm and possibilities. From the moment you step onto the cute front porch, you’ll feel the good vibes.Think warm hardwood floors, rich original wood trim, and a cozy fireplace that makes the living room extra inviting. The sun-filled kitchen retains its classic cabinetry and farmhouse-style sink—ready for your personal touch or full redesign. Upstairs, the spacious primary bedroom boasts sloped ceilings, a modern ceiling fan, and beautiful natural light. A main floor powder room and full upper bath add convenience. Located in an evolving pocket of Hamilton, this starter home is ideal for first-time buyers or those seeking an investment opportunity in a walkable, transit-friendly location close to parks, schools, and downtown amenities. (id:63267)
Home overview
- Cooling Central air conditioning
- Heat source Natural gas
- Heat type Forced air
- Sewer/ septic Municipal sewage system
- # total stories 2
- # parking spaces 2
- Has garage (y/n) Yes
- # full baths 1
- # half baths 1
- # total bathrooms 2.0
- # of above grade bedrooms 3
- Subdivision 141 - lansdale
- Lot size (acres) 0.0
- Building size 1998
- Listing # 40783817
- Property sub type Single family residence
- Status Active
- Bedroom 2.642m X 2.591m
Level: 2nd - Bedroom 2.972m X 2.591m
Level: 2nd - Primary bedroom 5.715m X 2.54m
Level: 2nd - Bathroom (# of pieces - 4) Measurements not available
Level: 2nd - Laundry 2.667m X 3.835m
Level: Basement - Other 5.715m X 7.112m
Level: Basement - Living room 3.124m X 3.531m
Level: Main - Bathroom (# of pieces - 2) Measurements not available
Level: Main - Foyer 2.489m X 3.632m
Level: Main - Eat in kitchen 3.226m X 4.369m
Level: Main - Family room 2.591m X 3.708m
Level: Main - Dining room 3.023m X 3.708m
Level: Main
- Listing source url Https://www.realtor.ca/real-estate/29041229/217-emerald-street-n-hamilton
- Listing type identifier Idx

$-1,066
/ Month

