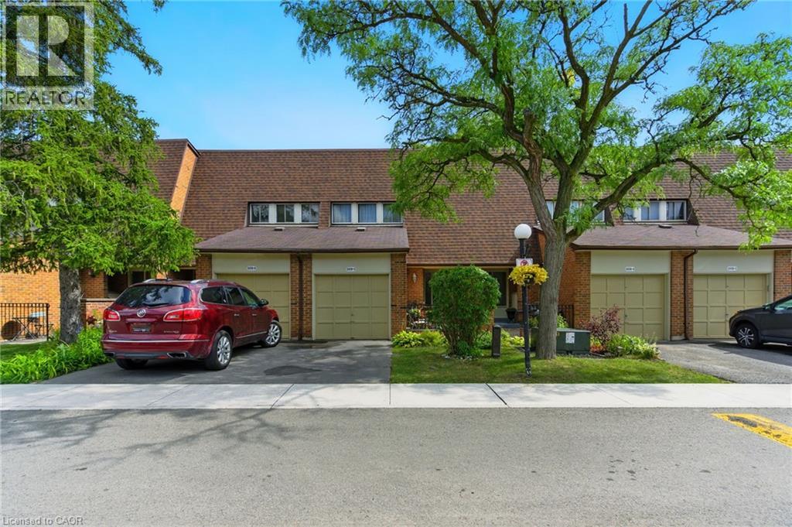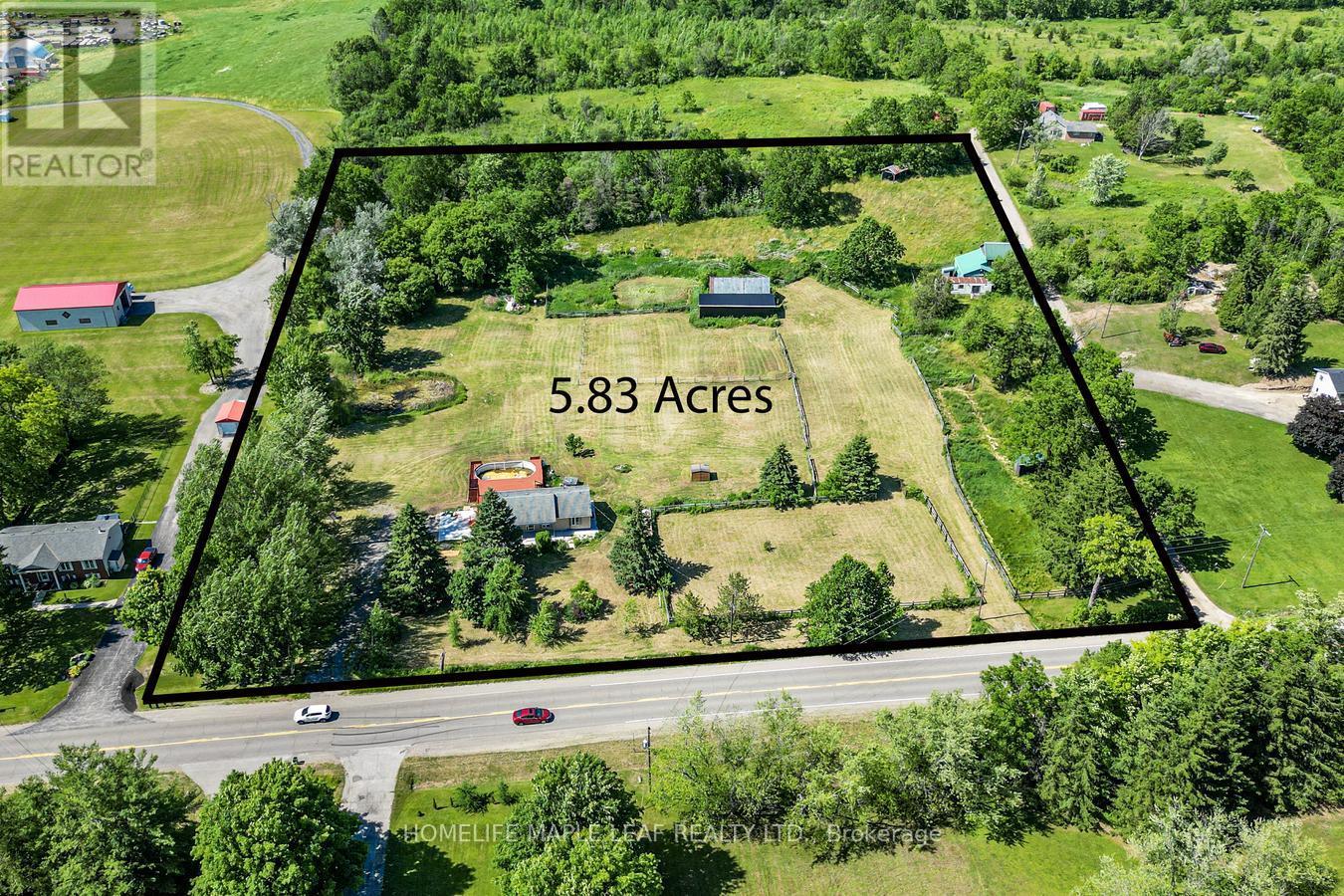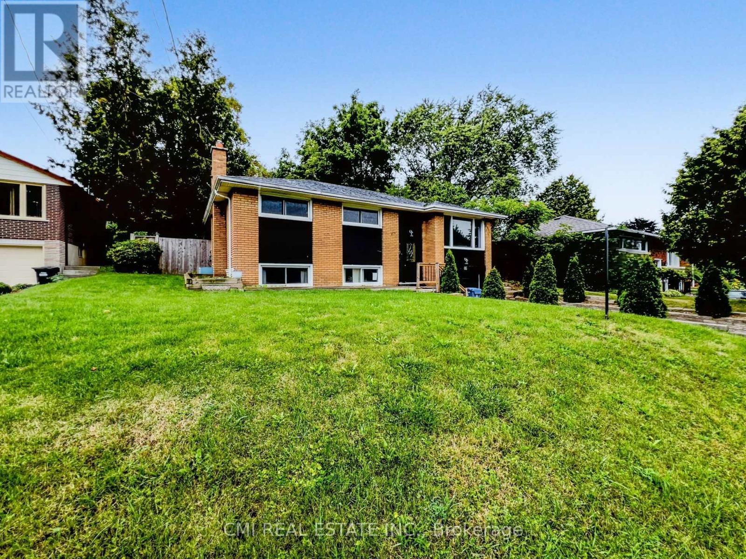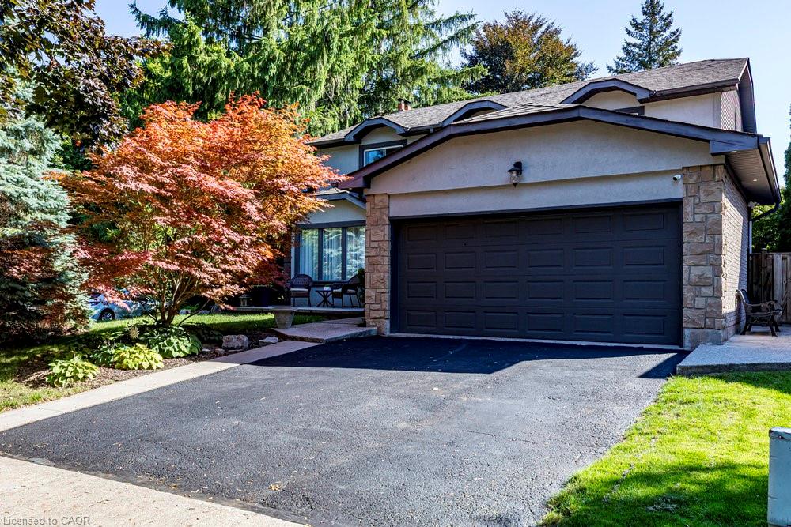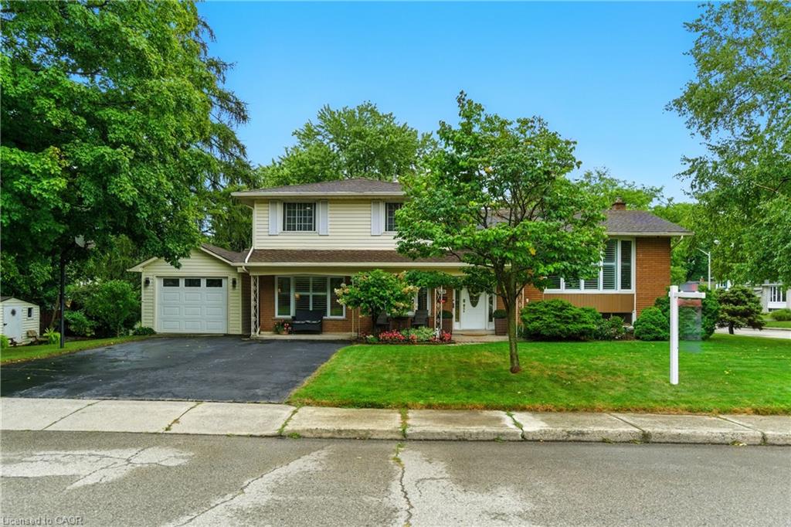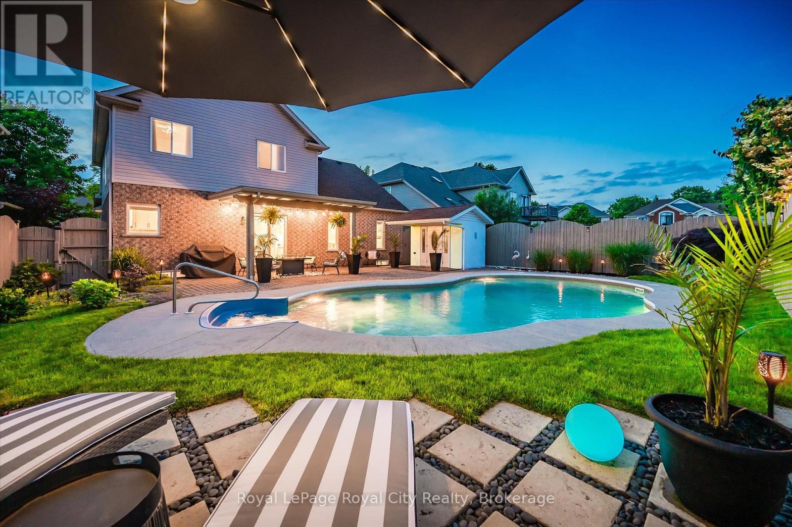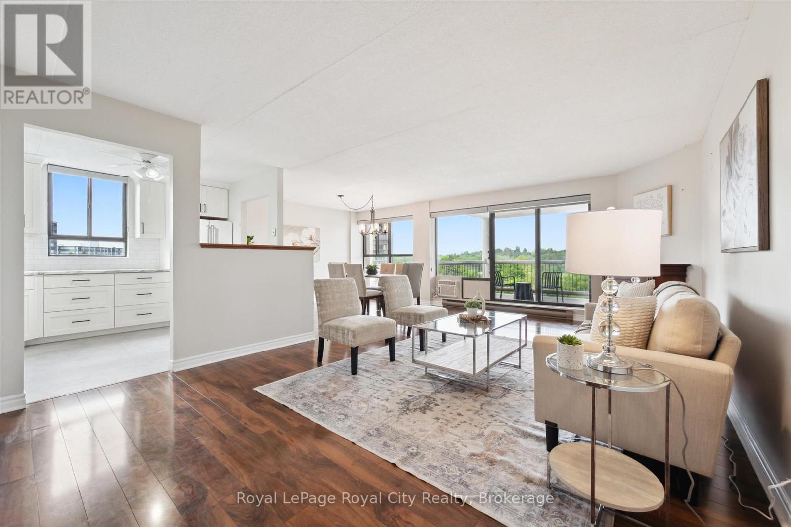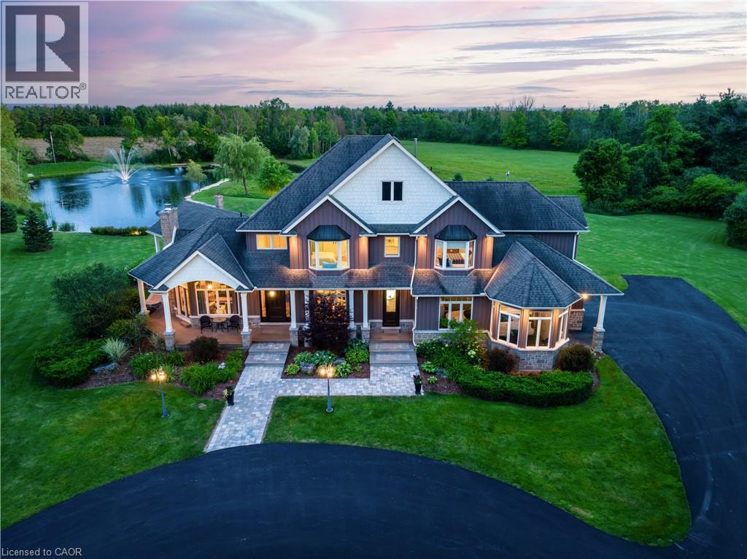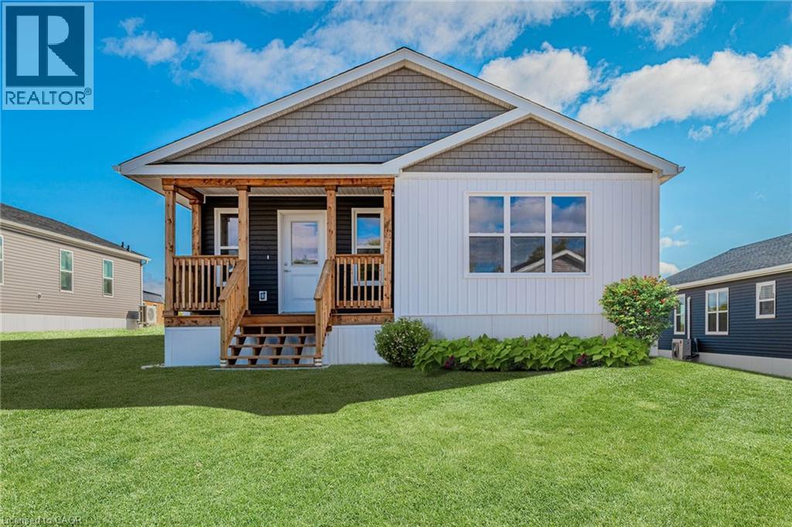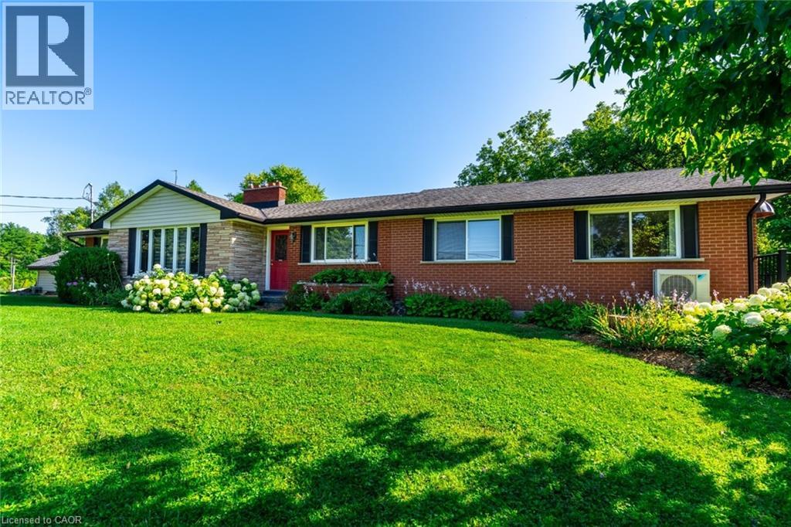
Highlights
Description
- Home value ($/Sqft)$683/Sqft
- Time on Houseful49 days
- Property typeSingle family
- StyleBungalow
- Median school Score
- Lot size10.47 Acres
- Mortgage payment
Welcome to this one-of-a-kind country property sitting on 10.5 acres of lush greenery just minutes from the city. This one has it all: bungalow living, above grade in-law suite, an in-ground pool, 1,200 square foot shop, a dog run, pickle ball court and more. This updated bungalow features a chef’s kitchen with a luxury gas stove, beautiful quartz countertops and pot lights. The large living room is the perfect hang-out spot with chic fireplace feature wall. The main bathroom has been updated and features a glass shower. Venture into the large primary bedroom, with a huge walk-in closet. Looking for versatility? The in-law suite has a separate entrance and is also connected to the main living quarters. Supplement your mortgage with this updated 1-bedroom in-law setup! The basement is setup for a home office and offers a separate walk-up entrance, a 3-piece bathroom and workshop. You’ll love the backyard retreat featuring a beautiful heated in ground pool, cabana and hot tub which overlooks your peaceful property. The 30’ x 80’ heated shop is perfect for storing your toys utilizing the large bay door. The shop also contains a full kitchen, 3-piece bathroom, and bedroom. Outside of the shop has 50-amp service for your RV! This property has too many features to list and you must see it to appreciate it. Don’t be TOO LATE*! REG TM. RSA. (id:63267)
Home overview
- Cooling Central air conditioning
- Heat source Propane
- Heat type Forced air
- Sewer/ septic Septic system
- # total stories 1
- # parking spaces 17
- Has garage (y/n) Yes
- # full baths 3
- # total bathrooms 3.0
- # of above grade bedrooms 3
- Community features Quiet area, school bus
- Subdivision 044 - flamborough east
- Lot dimensions 10.47
- Lot size (acres) 10.47
- Building size 3508
- Listing # 40752534
- Property sub type Single family residence
- Status Active
- Bathroom (# of pieces - 3) Measurements not available
Level: Main - Living room 5.207m X 3.988m
Level: Main - Dining room 4.674m X 2.87m
Level: Main - Bathroom (# of pieces - 3) Measurements not available
Level: Main - Bedroom 3.581m X 3.48m
Level: Main - Bathroom (# of pieces - 3) Measurements not available
Level: Main - Family room 5.639m X 4.216m
Level: Main - Kitchen 4.775m X 4.191m
Level: Main - Breakfast room 3.632m X 3.048m
Level: Main - Kitchen 3.099m X 2.159m
Level: Main - Bedroom 4.648m X 3.2m
Level: Main - Primary bedroom 4.877m X 3.912m
Level: Main
- Listing source url Https://www.realtor.ca/real-estate/28621291/2172-centre-road-hamilton
- Listing type identifier Idx

$-6,387
/ Month

