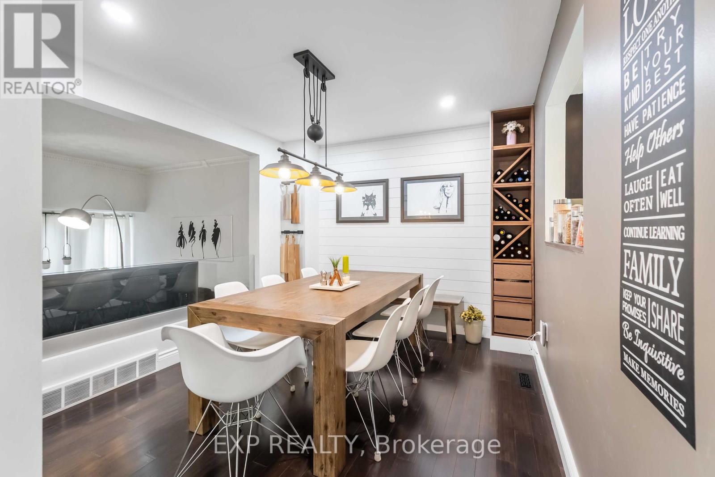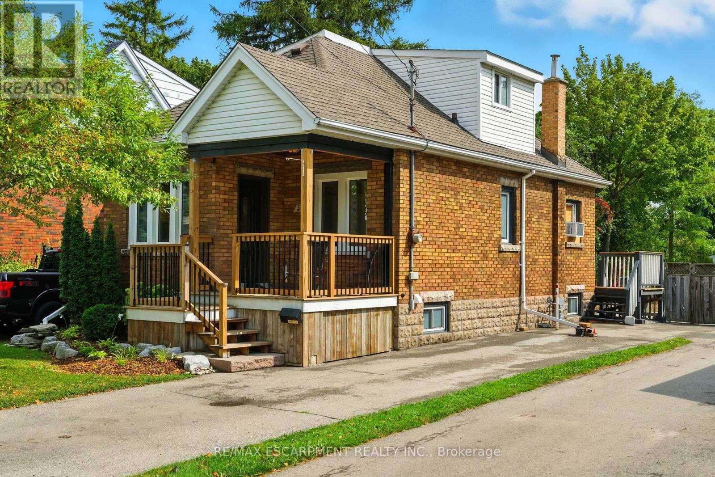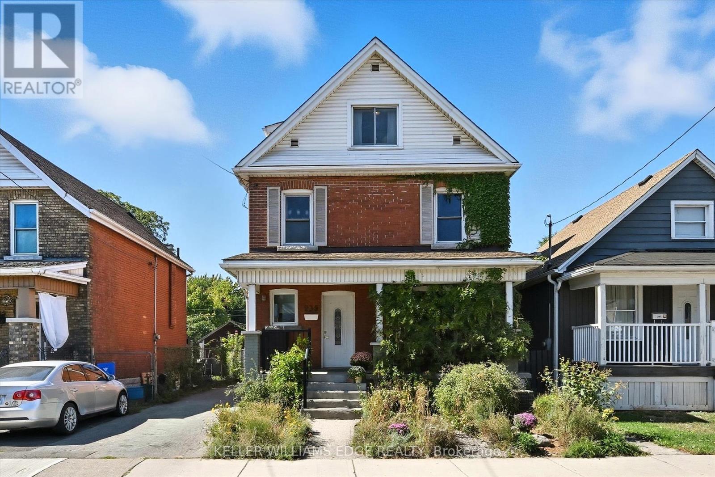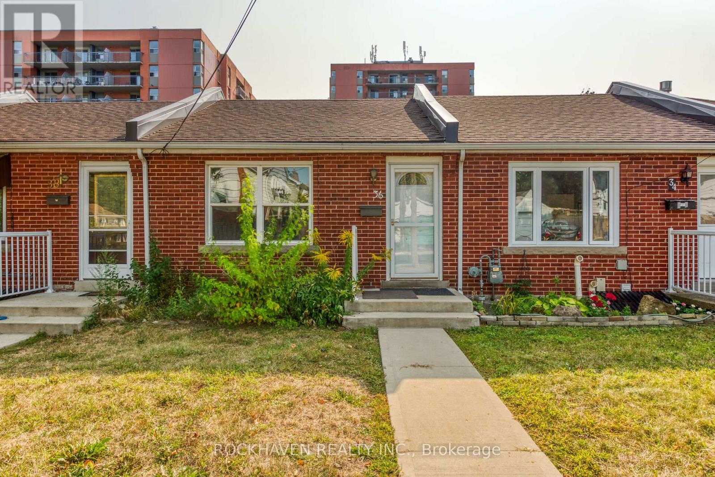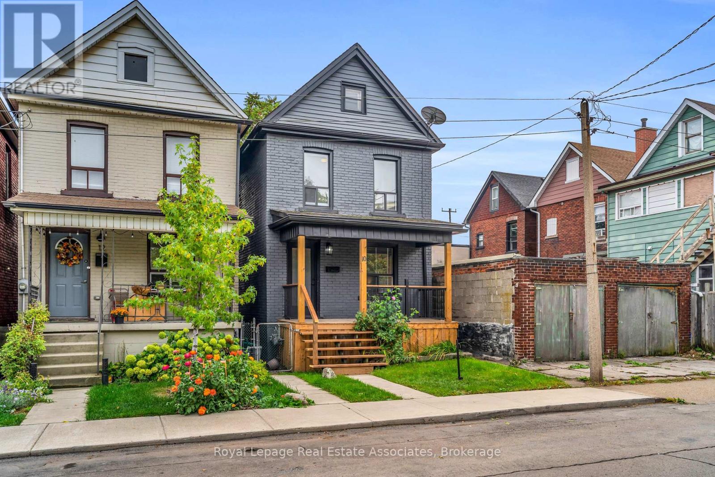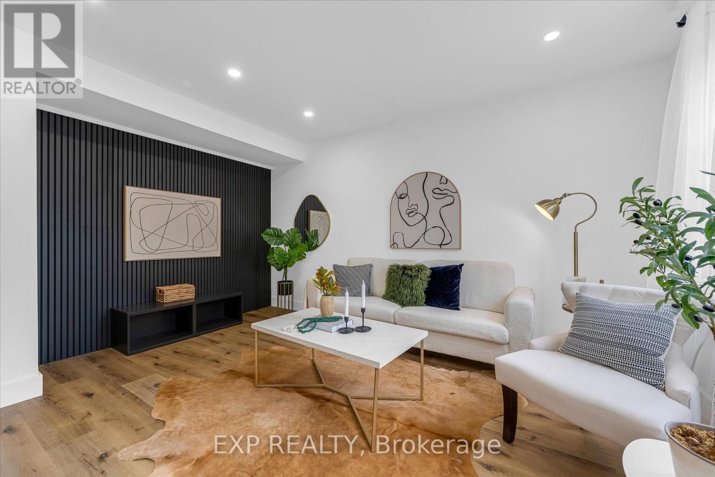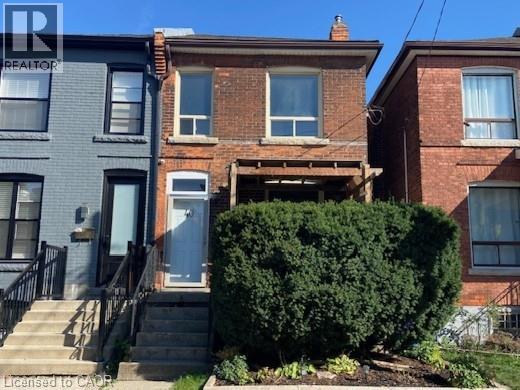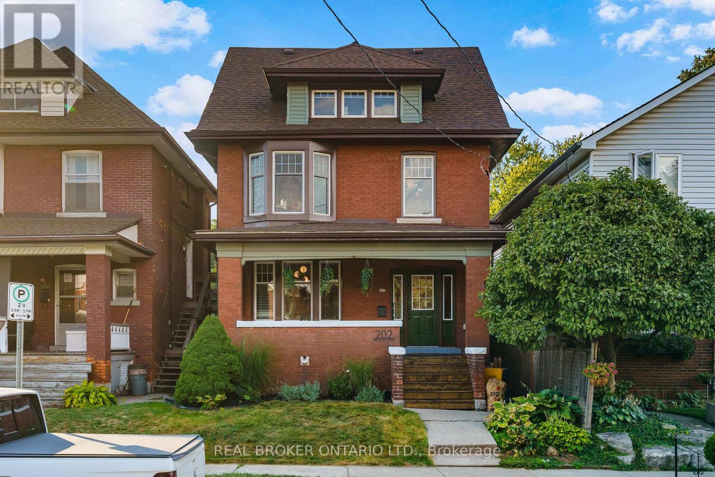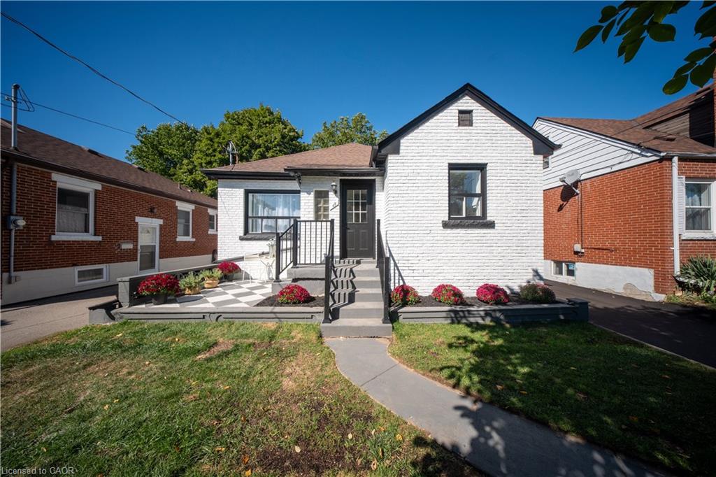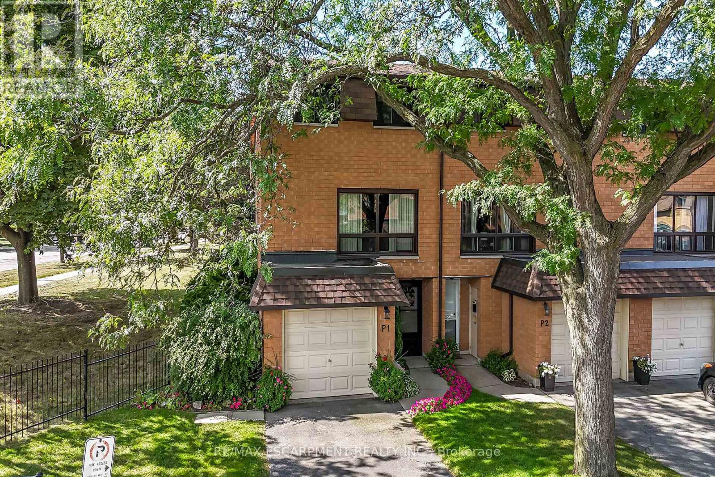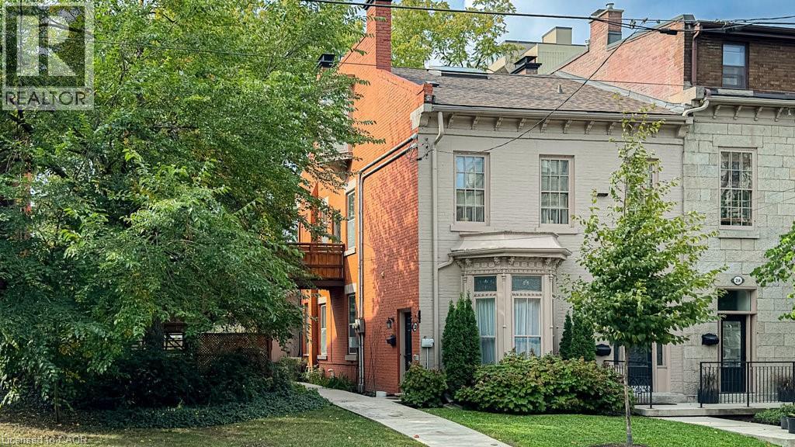
Highlights
This home is
5%
Time on Houseful
1 Hour
School rated
4.7/10
Description
- Home value ($/Sqft)$431/Sqft
- Time on Housefulnew 1 hour
- Property typeSingle family
- Neighbourhood
- Median school Score
- Year built1898
- Mortgage payment
Super Offering! 1460 square feet of one floor living in this 6-unit boutique Durand condominium. This spacious main floor end unit offers 2 bedrooms, 3 bathrooms & 2 car parking. Open concept living and dining areas enjoy soaring ceilings, pine flooring and large windows. 2 bedrooms and 1.5 bathrooms are found at the rear of the unit along with laundry and extra sitting area. This unit enjoys an exclusive use fenced garden and basement for ample storage. 2 tandem parking spaces round out this terrific offering. Walk to parks, shops, amenities and GO. Easy access to highway, mountain and downtown. (id:63267)
Home overview
Amenities / Utilities
- Cooling Central air conditioning
- Heat source Natural gas
- Heat type Forced air
- Sewer/ septic Sanitary sewer
Exterior
- # total stories 1
- # parking spaces 2
Interior
- # full baths 1
- # half baths 2
- # total bathrooms 3.0
- # of above grade bedrooms 2
Location
- Community features Community centre
- Subdivision 122 - durand north
Overview
- Lot size (acres) 0.0
- Building size 1463
- Listing # 40772745
- Property sub type Single family residence
- Status Active
Rooms Information
metric
- Storage 3.835m X 4.572m
Level: Basement - Family room 3.023m X 6.655m
Level: Main - Foyer Measurements not available
Level: Main - Laundry 2.032m X 0.787m
Level: Main - Living room 3.988m X 4.801m
Level: Main - Bathroom (# of pieces - 2) Measurements not available
Level: Main - Kitchen 3.581m X 3.048m
Level: Main - Bedroom 3.835m X 3.708m
Level: Main - Office 2.007m X 2.769m
Level: Main - Bathroom (# of pieces - 4) 2.921m X 2.108m
Level: Main - Dining room 4.039m X 4.648m
Level: Main - Primary bedroom 3.81m X 3.632m
Level: Main - Bathroom (# of pieces - 2) Measurements not available
Level: Main
SOA_HOUSEKEEPING_ATTRS
- Listing source url Https://www.realtor.ca/real-estate/28903492/218-bay-street-s-hamilton
- Listing type identifier Idx
The Home Overview listing data and Property Description above are provided by the Canadian Real Estate Association (CREA). All other information is provided by Houseful and its affiliates.

Lock your rate with RBC pre-approval
Mortgage rate is for illustrative purposes only. Please check RBC.com/mortgages for the current mortgage rates
$-886
/ Month25 Years fixed, 20% down payment, % interest
$794
Maintenance
$
$
$
%
$
%

Schedule a viewing
No obligation or purchase necessary, cancel at any time

