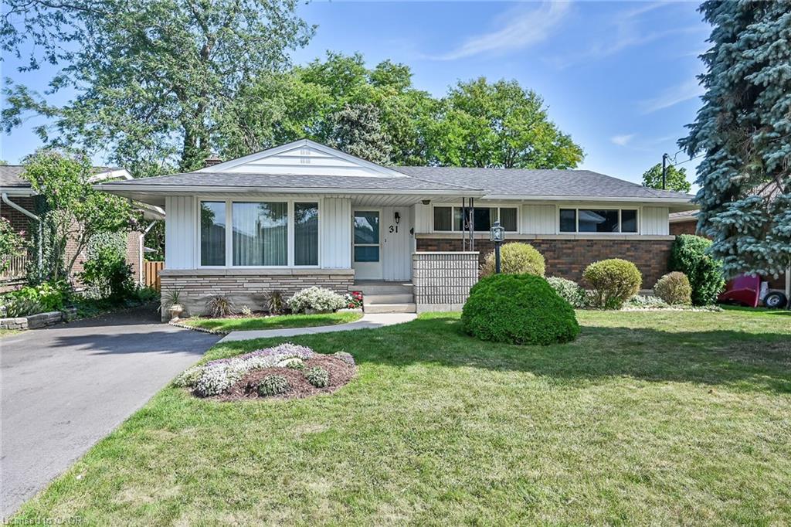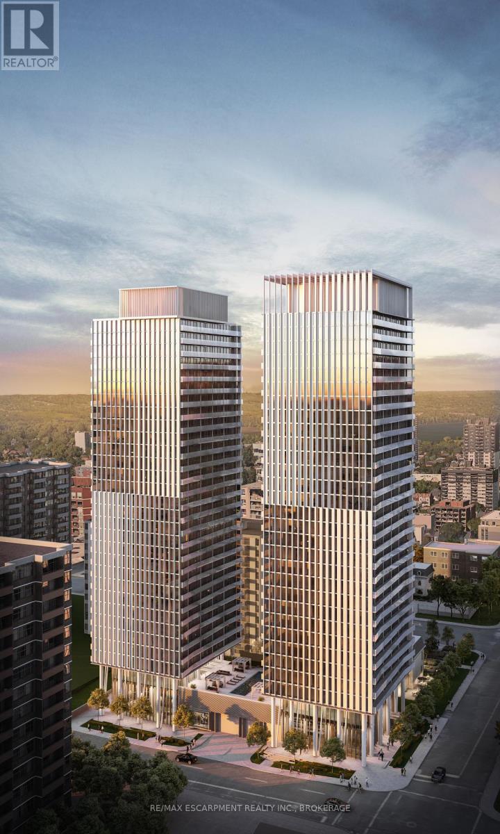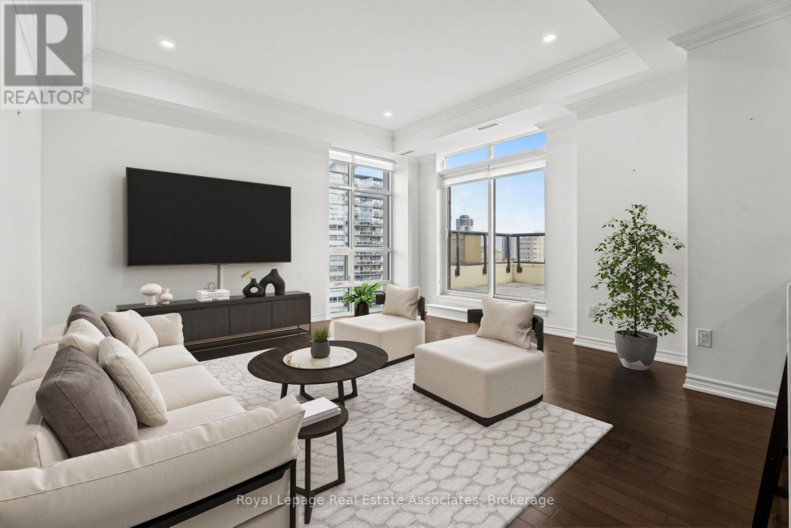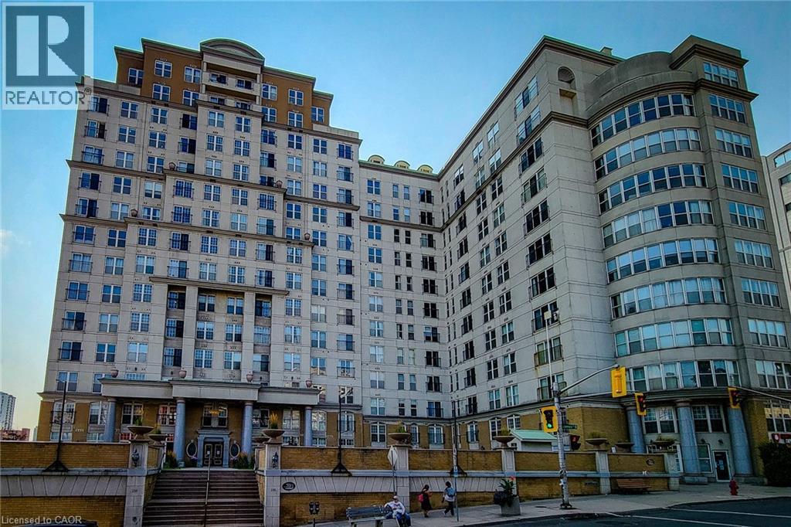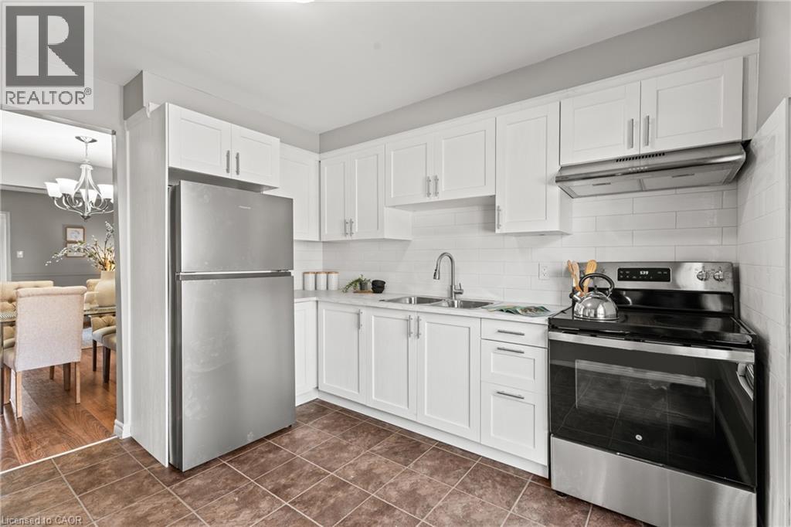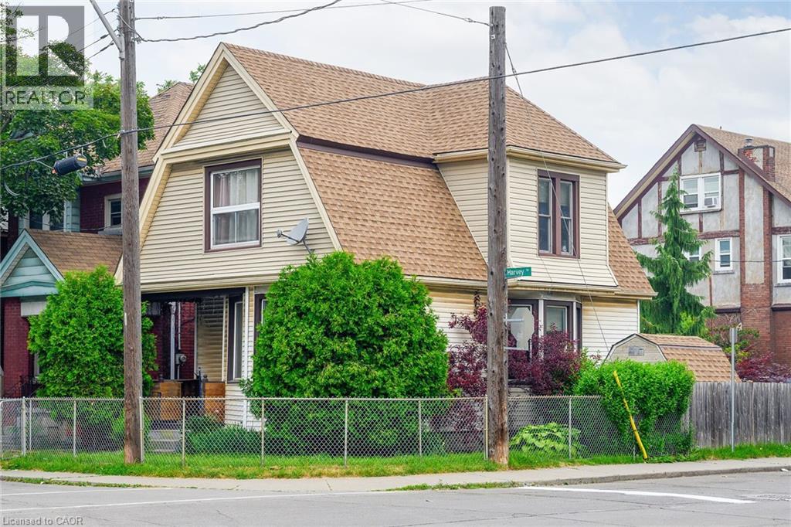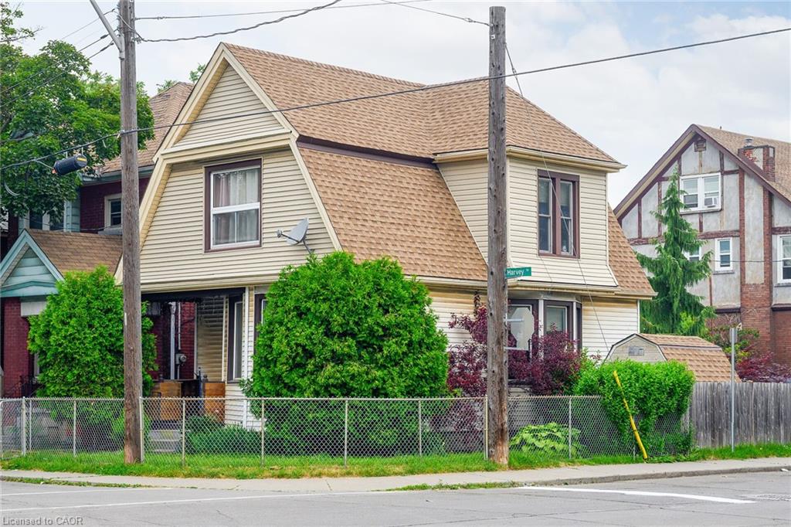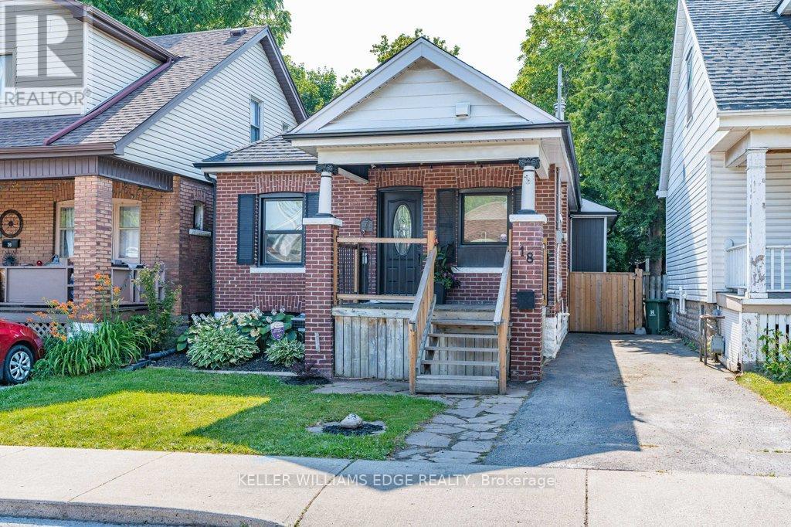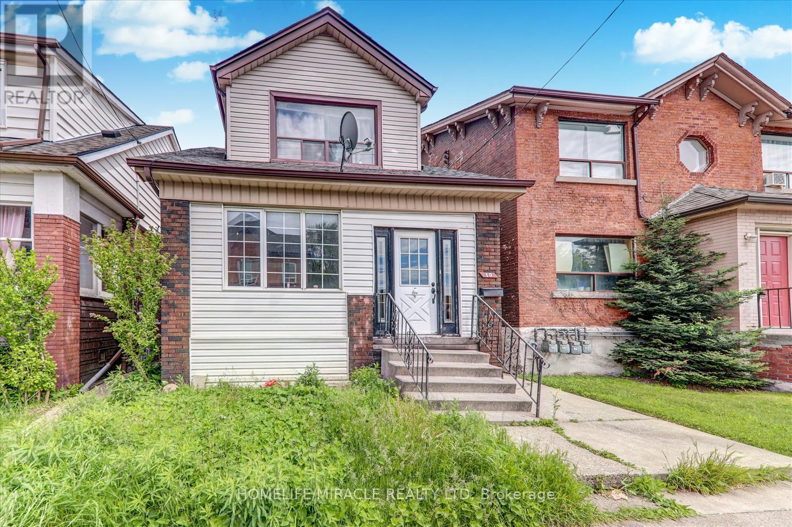- Houseful
- ON
- Hamilton
- East Hamilton
- 218 E 27th St
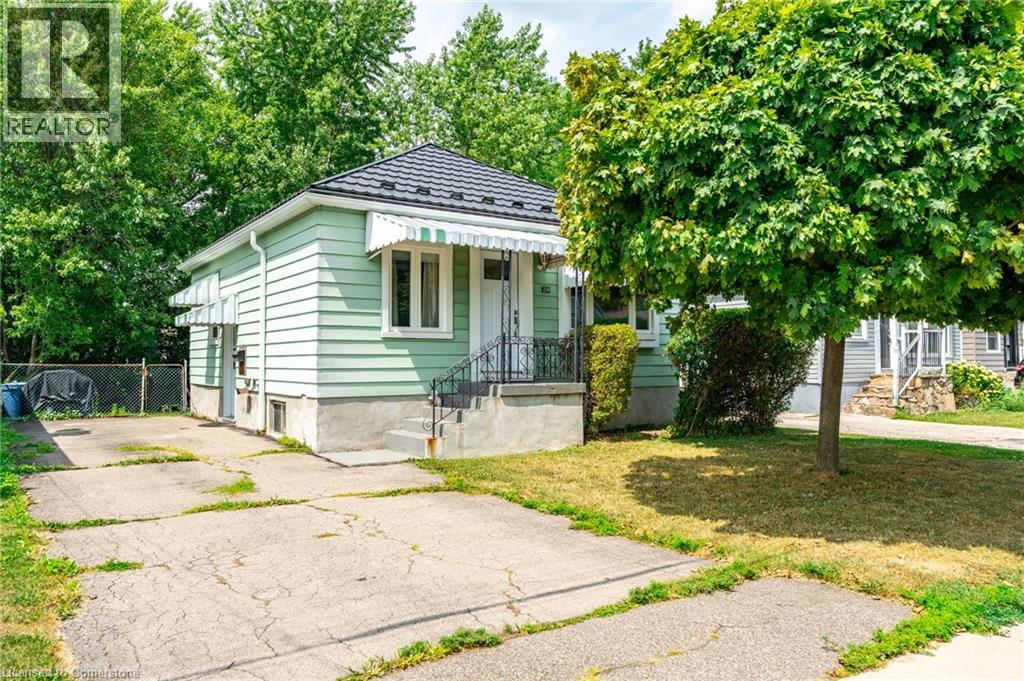
Highlights
Description
- Home value ($/Sqft)$734/Sqft
- Time on Houseful25 days
- Property typeSingle family
- StyleBungalow
- Neighbourhood
- Median school Score
- Mortgage payment
Welcome to 218 East 27th St in the prime Eastmount neighbourhood. This cozy 2-bedroom bungalow has been well maintained and updated recently. With updates as steel roof, windows and doors, furnace and A/C, floors, and bath. With potential 3rd bedroom in the lower level and semi-finished. There is room to add your personal touch. With your own private drive for 3 or 4 cars there is plenty room outside as well. Completely fenced in large yard with mature trees and plenty green space. Nestled in a prime neighbourhood close to shopping, park down the street, schools, Juravinski Hospital, walking trails and transit. Don’t miss out on this ideal opportunity for 1st time buyers, investors or downsizers. Side entrance for future potential of in-law suite or additional dwelling. (id:63267)
Home overview
- Cooling Central air conditioning
- Heat source Natural gas
- Heat type Forced air
- Sewer/ septic Municipal sewage system
- # total stories 1
- # parking spaces 4
- # full baths 1
- # total bathrooms 1.0
- # of above grade bedrooms 3
- Subdivision 173 - eastmount
- Directions 1644333
- Lot size (acres) 0.0
- Building size 708
- Listing # 40759400
- Property sub type Single family residence
- Status Active
- Storage 3.353m X 3.023m
Level: Basement - Utility 2.489m X 1.499m
Level: Basement - Bedroom 3.454m X 3.023m
Level: Basement - Recreational room 6.909m X 4.877m
Level: Basement - Bathroom (# of pieces - 4) 2.438m X 1.549m
Level: Main - Bedroom 3.429m X 3.251m
Level: Main - Family room 4.267m X 3.378m
Level: Main - Primary bedroom 3.429m X 3.124m
Level: Main - Eat in kitchen 2.413m X 3.378m
Level: Main
- Listing source url Https://www.realtor.ca/real-estate/28718281/218-east-27th-street-hamilton
- Listing type identifier Idx

$-1,386
/ Month



