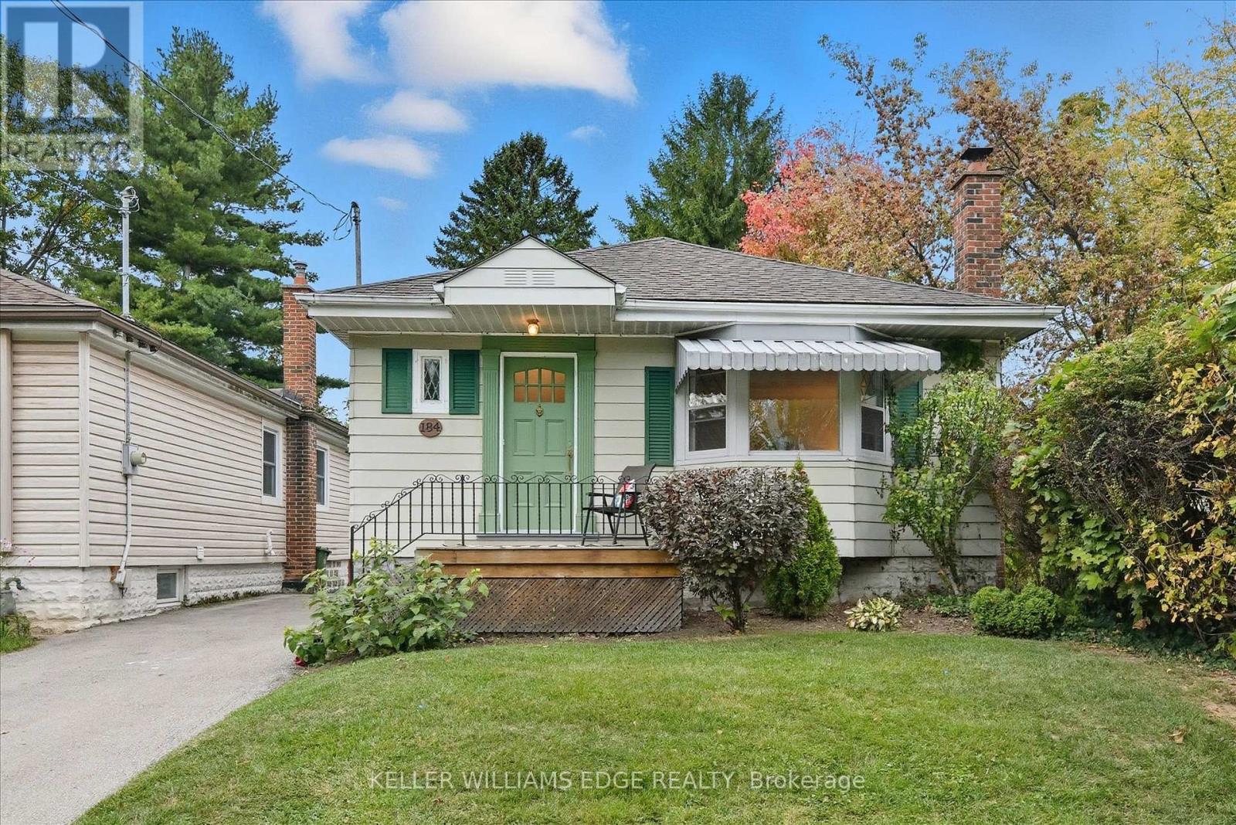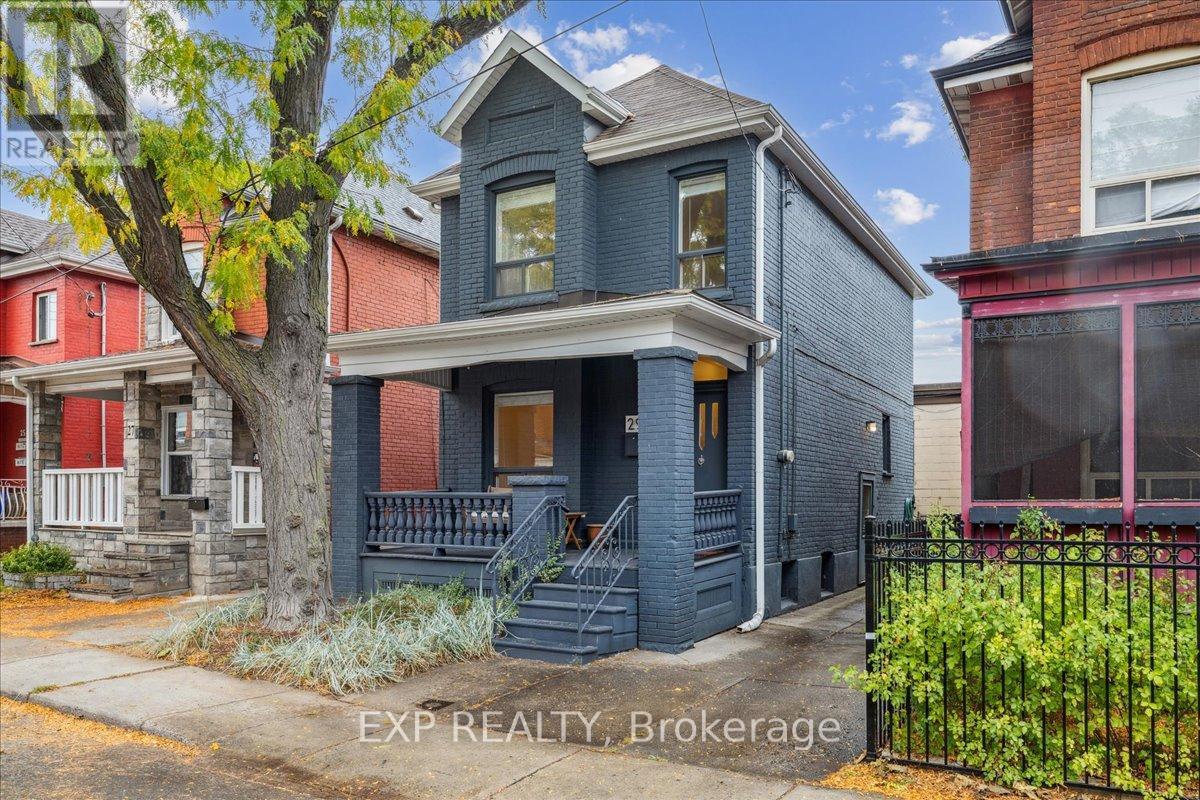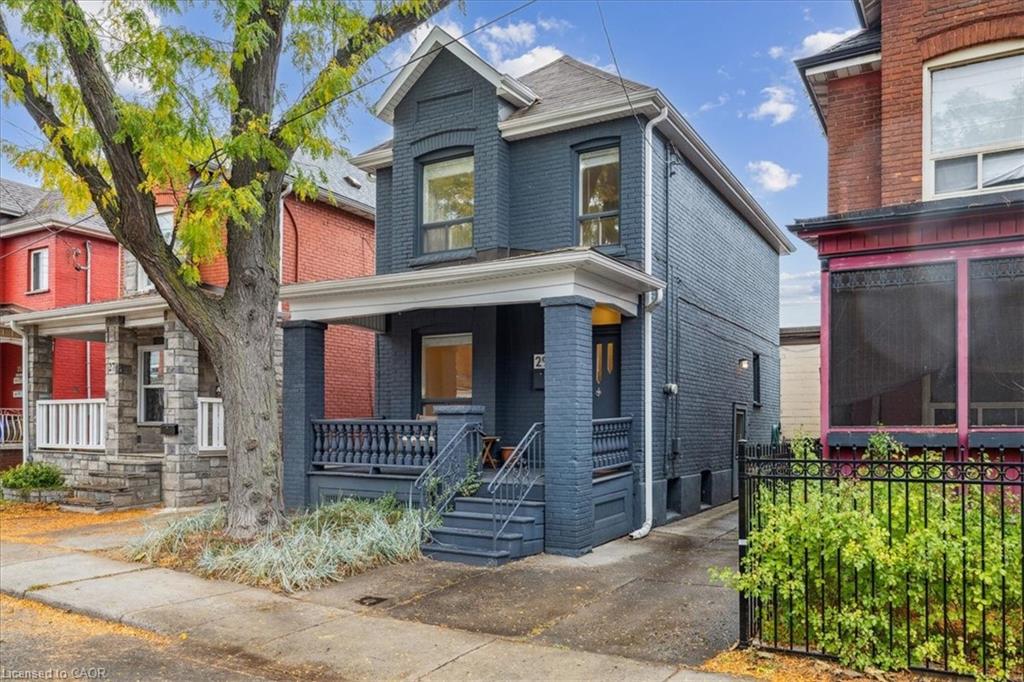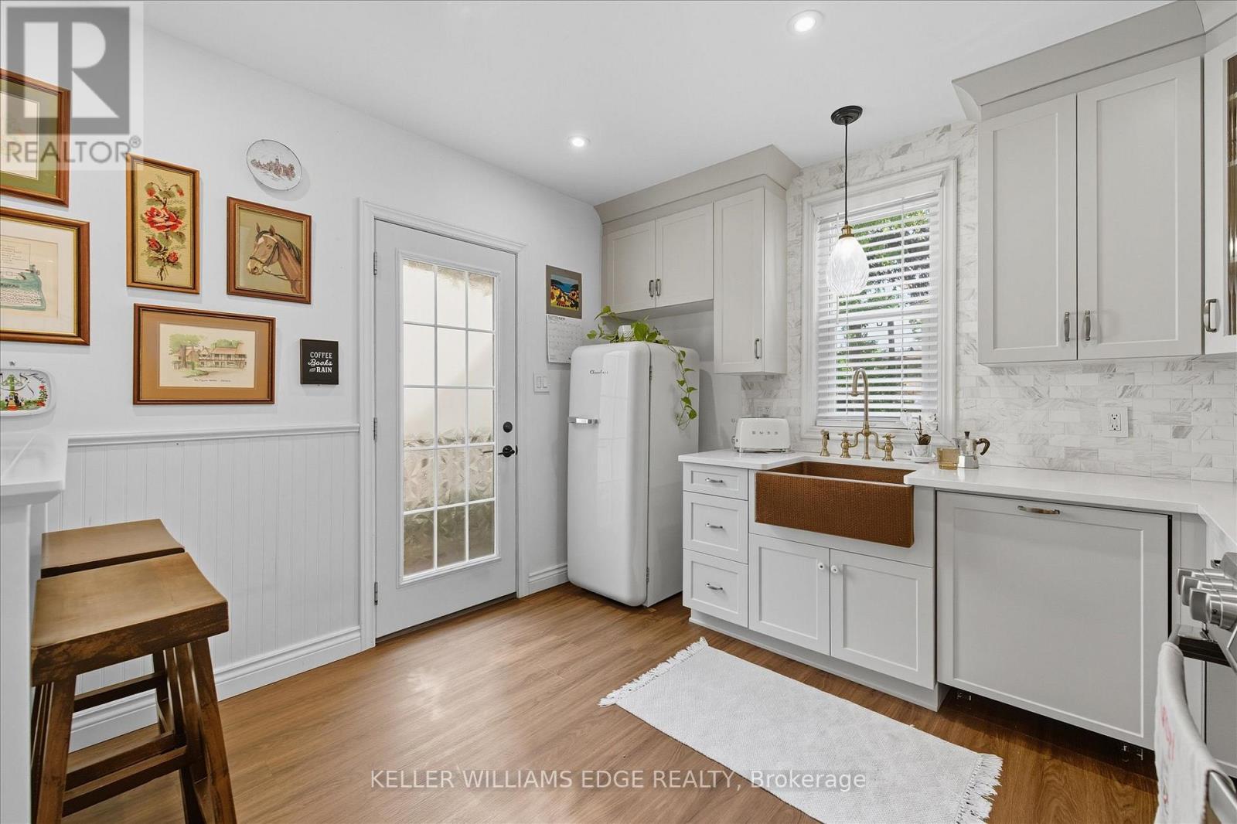- Houseful
- ON
- Hamilton
- Kirkendall North
- 219 Charlton Ave W
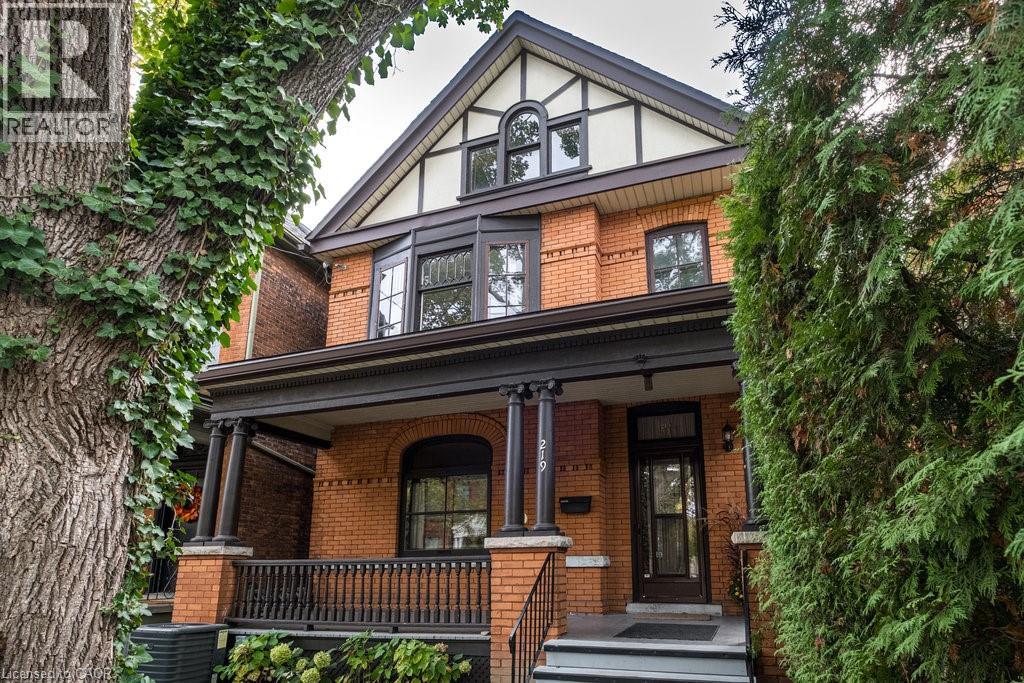
Highlights
Description
- Home value ($/Sqft)$443/Sqft
- Time on Housefulnew 3 days
- Property typeSingle family
- Neighbourhood
- Median school Score
- Year built1908
- Mortgage payment
Fabulous family home in sought after Kirkendall Neighborhood. Charming, spacious c. 1908 home filled with original character and lovingly maintained by the same owner for over 30 years. Offering 2250 sq. ft.+ full basement with walk up. The main floor enjoys separate living and dining rooms with pocket doors, original wood baseboards and trim, leaded glass and fireplace mantle. Unique bifold wooden French doors grace the south facing eat in kitchen with walk out to backyard. The home enjoys 4 bedrooms upstairs including the 500 sq. ft. attic bedroom plus a second floor kitchen and renovated 3 pc. bath. Off street parking for 2 cars is found via well travelled laneway. Situated steps to HAAA Park, a short walk to schools and Locke Street South make this a superb location for families. Make this beloved house your forever home. (id:63267)
Home overview
- Cooling Central air conditioning
- Heat source Natural gas
- Heat type Forced air
- Sewer/ septic Municipal sewage system
- # total stories 2
- # parking spaces 2
- # full baths 2
- # total bathrooms 2.0
- # of above grade bedrooms 4
- Community features Community centre
- Subdivision 121 - kirkendall
- Directions 2208769
- Lot size (acres) 0.0
- Building size 2253
- Listing # 40779792
- Property sub type Single family residence
- Status Active
- Primary bedroom 3.048m X 4.166m
Level: 2nd - Bedroom 3.023m X 3.454m
Level: 2nd - Kitchen 3.327m X 2.438m
Level: 2nd - Bedroom 3.353m X 3.607m
Level: 2nd - Bathroom (# of pieces - 3) 2.235m X 1.88m
Level: 2nd - Bedroom 5.41m X 9.677m
Level: 3rd - Bathroom (# of pieces - 4) 1.854m X 2.184m
Level: Lower - Other 3.759m X 9.195m
Level: Lower - Storage 2.057m X 2.057m
Level: Lower - Other 5.004m X 2.616m
Level: Lower - Foyer 1.448m X 3.556m
Level: Main - Family room 2.896m X 4.42m
Level: Main - Foyer 2.21m X 0.991m
Level: Main - Dining room 3.454m X 5.791m
Level: Main - Kitchen 2.921m X 2.642m
Level: Main - Breakfast room 2.489m X 2.642m
Level: Main - Living room 4.14m X 3.531m
Level: Main
- Listing source url Https://www.realtor.ca/real-estate/29000987/219-charlton-avenue-w-hamilton
- Listing type identifier Idx

$-2,661
/ Month



