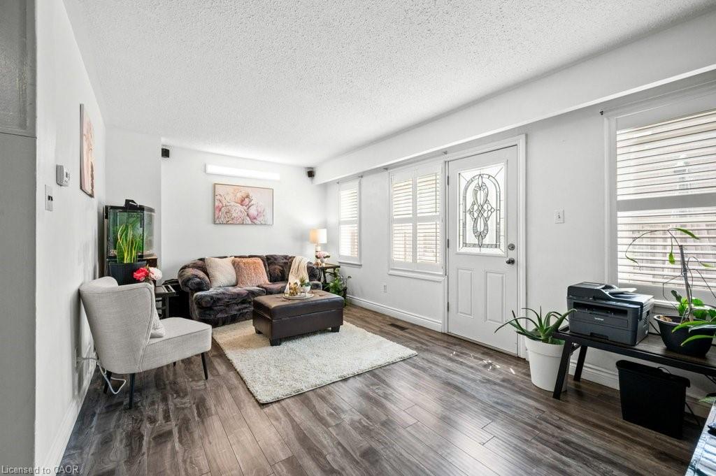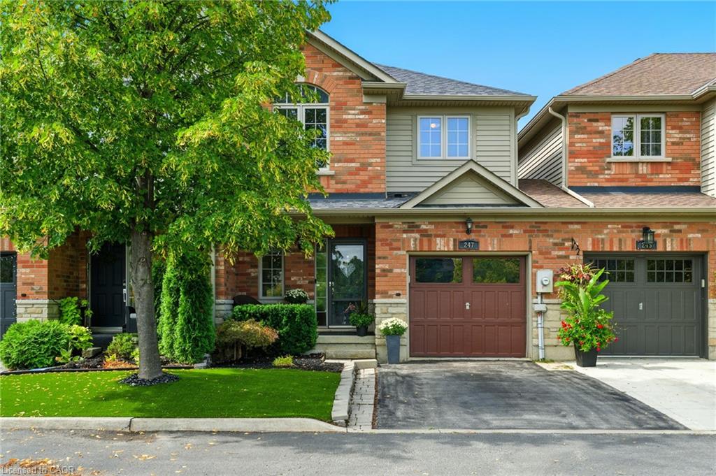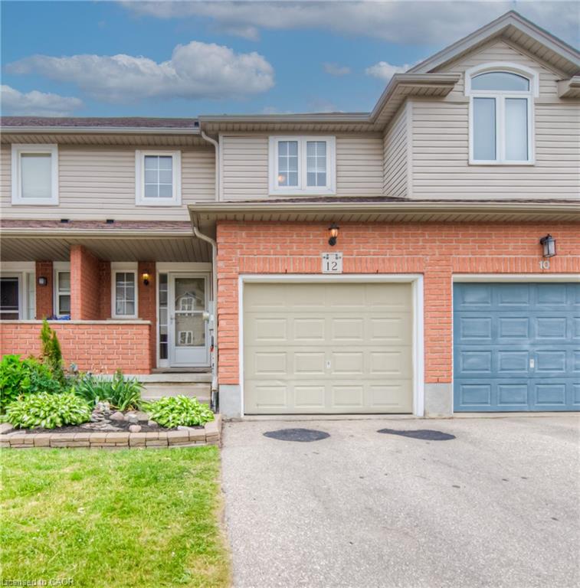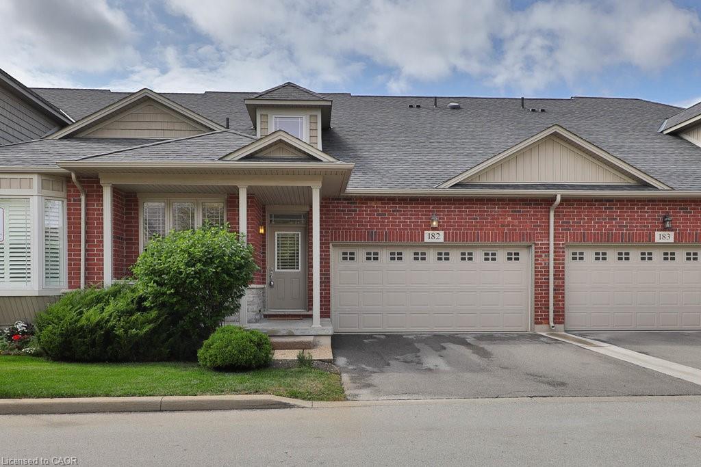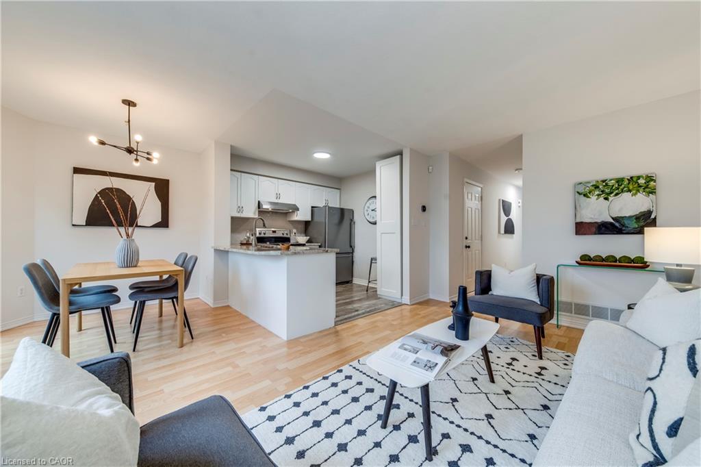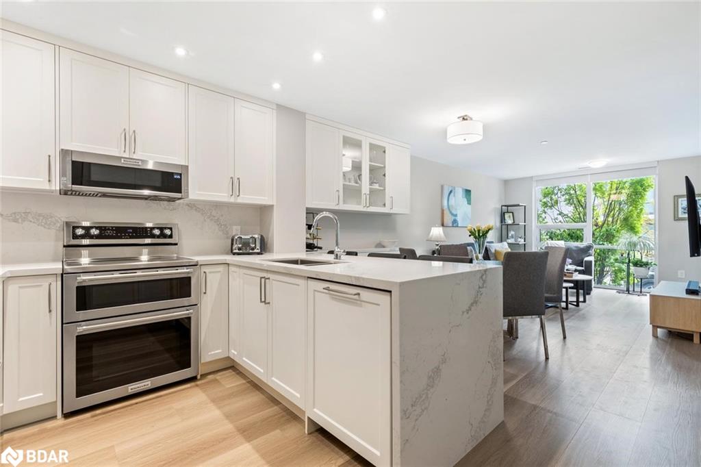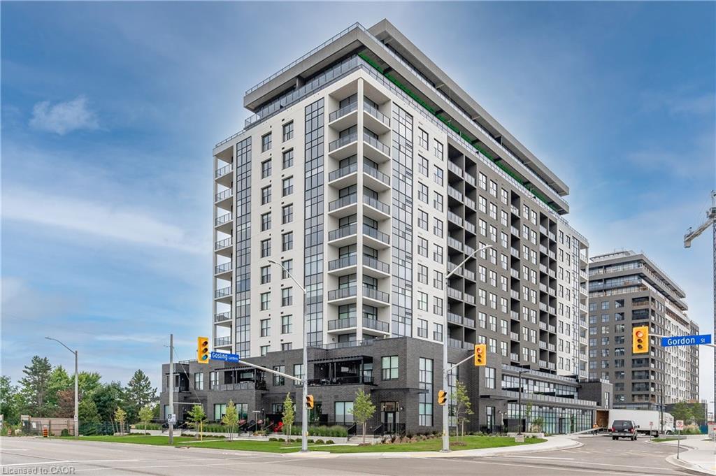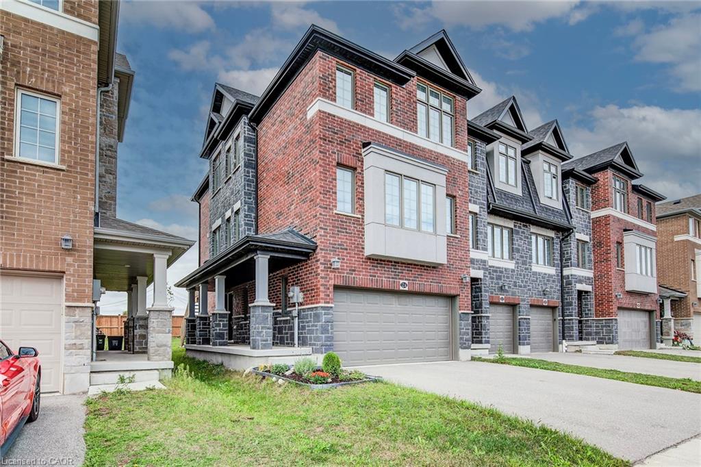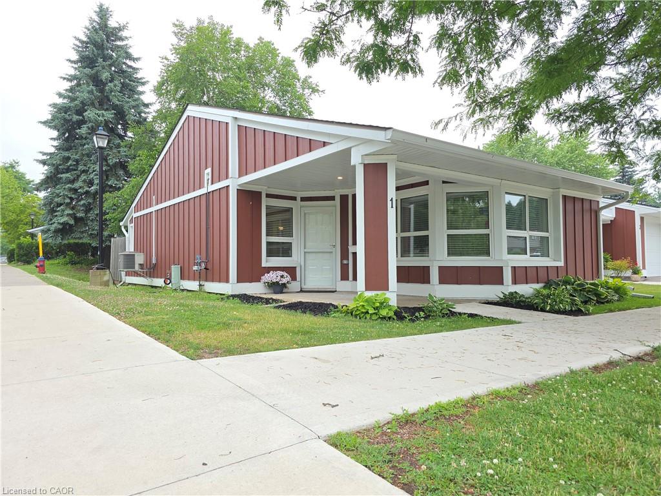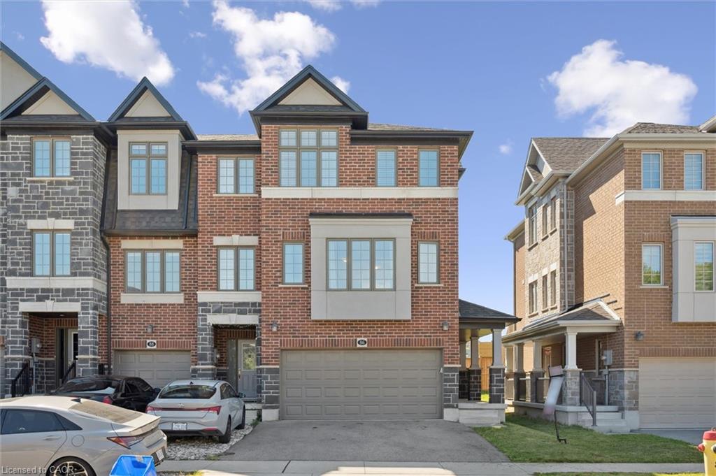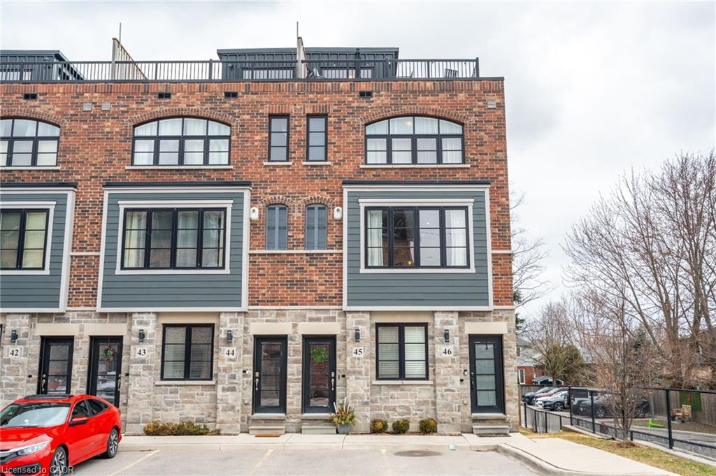
219 Dundas Street E Unit 45
219 Dundas Street E Unit 45
Highlights
Description
- Home value ($/Sqft)$456/Sqft
- Time on Houseful65 days
- Property typeResidential
- Style3 storey
- Neighbourhood
- Median school Score
- Mortgage payment
As soon as you enter 45-219 Dundas Street East, you’ll be greeted by the possibilities found in the faultless floorplan of this rare end-unit townhome. Here, every corner and edge has been designed with care – an open main level with modern accents, sun-drenched rooms throughout and an incredible spacious terrace offering panoramic views where your BBQ dreams can come true! That’s not to mention the upgraded flooring, 9’ ceilings and bright washrooms with contemporary finishes (including a main level powder!). The primary bedroom checks all the boxes – walk-in closet, upgraded walk-in shower and loads of natural light. An additional spacious bedroom plus a work-from-home private nook (with walkout to the private terrace) complete the upper levels. And it offers an exceptional locale and close-knit community right in the heart of Waterdown. A walkable, bikeable and supremely likeable location with all the charm that a small town offers. This high-quality Dawn Victoria built-home offers total worry-free living, with all exterior maintenance managed by the condo corporation. This one is a stunner - don’t be TOO LATE*! *REG TM. RSA.
Home overview
- Cooling Central air
- Heat type Forced air, natural gas
- Pets allowed (y/n) No
- Sewer/ septic Sewer (municipal)
- Building amenities Bbqs permitted, parking
- Construction materials Brick
- Foundation Poured concrete
- Roof Flat
- # parking spaces 1
- Parking desc Asphalt, assigned
- # full baths 2
- # half baths 1
- # total bathrooms 3.0
- # of above grade bedrooms 2
- # of rooms 8
- Appliances Bar fridge, dishwasher, dryer, range hood, refrigerator, stove, washer
- Has fireplace (y/n) Yes
- Laundry information In-suite
- County Hamilton
- Area 46 - waterdown
- View Clear, panoramic
- Water source Municipal
- Zoning description Hc
- Lot desc Urban, none
- Basement information None
- Building size 1535
- Mls® # 40746996
- Property sub type Townhouse
- Status Active
- Tax year 2025
- Bathroom Second
Level: 2nd - Bedroom Second
Level: 2nd - Primary bedroom Second
Level: 2nd - Bathroom Second
Level: 2nd - Dinette Main
Level: Main - Kitchen Main
Level: Main - Living room / dining room Main
Level: Main - Bathroom Main
Level: Main
- Listing type identifier Idx

$-1,558
/ Month

