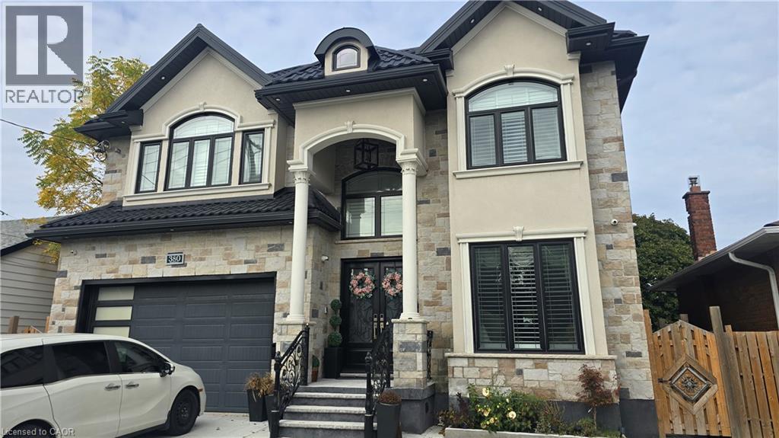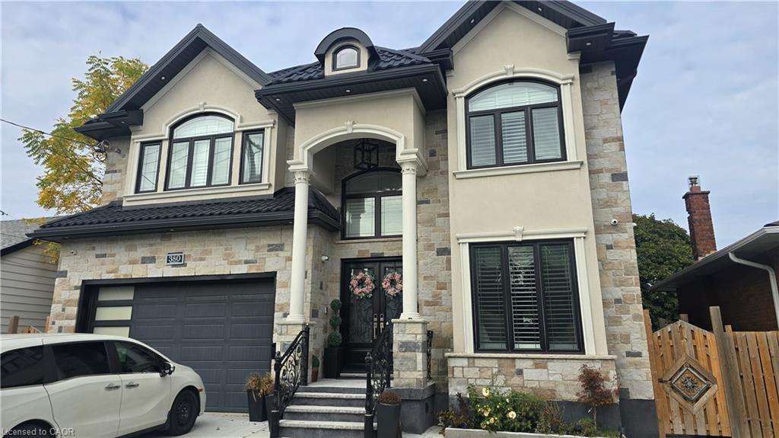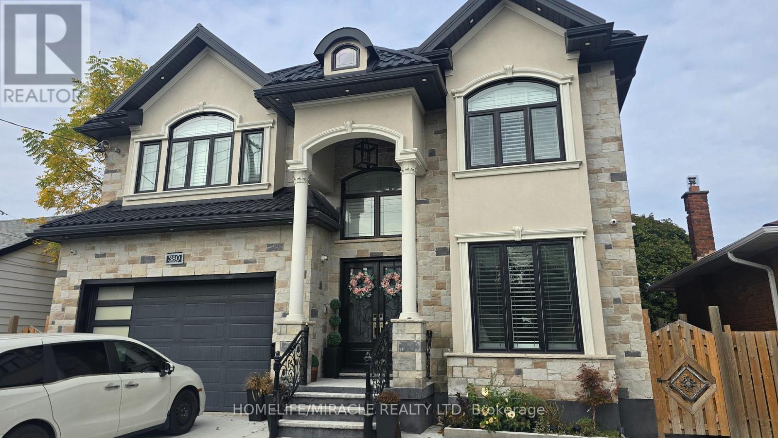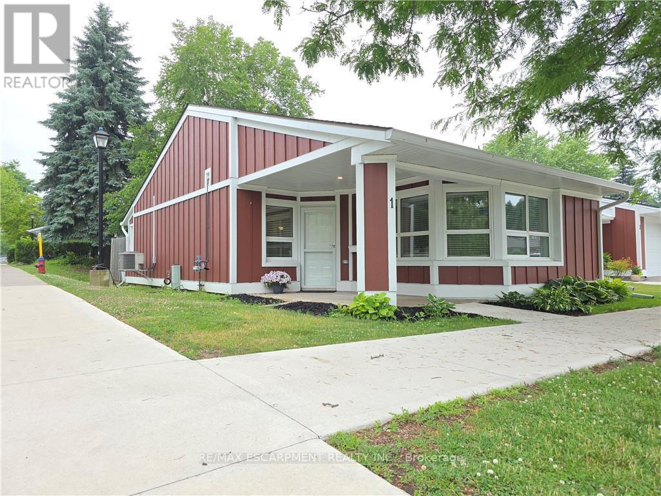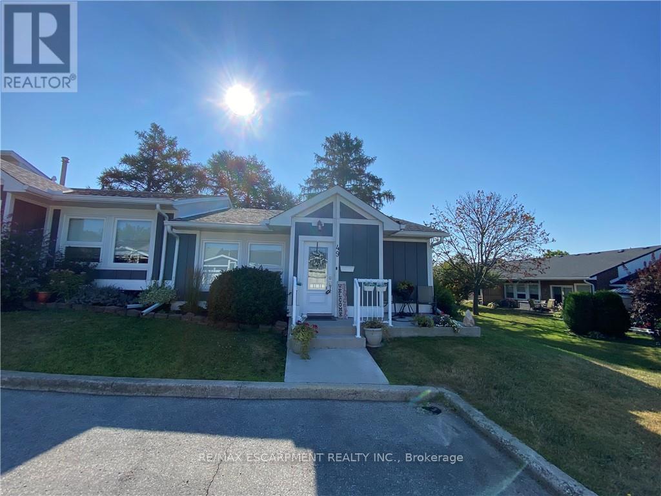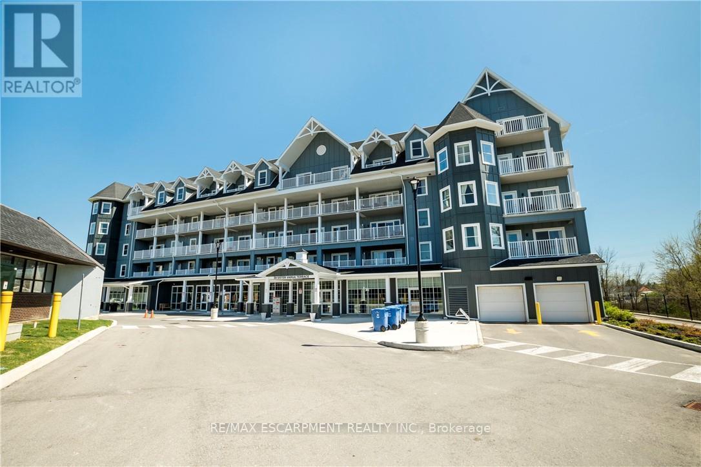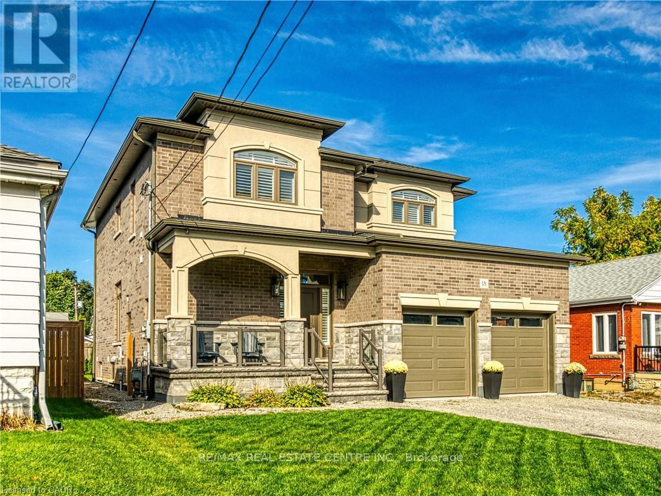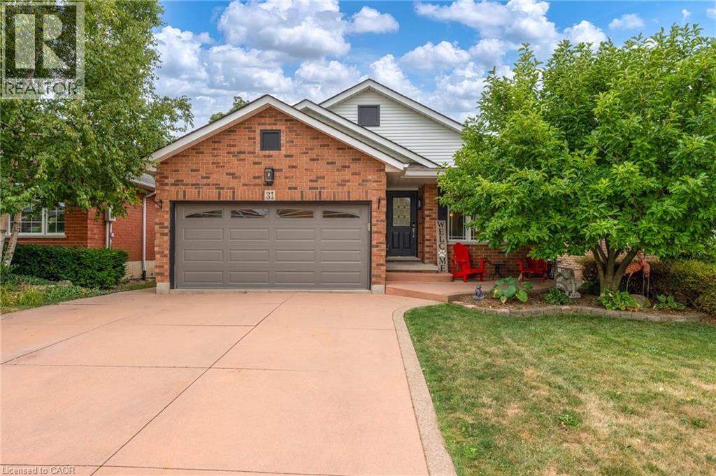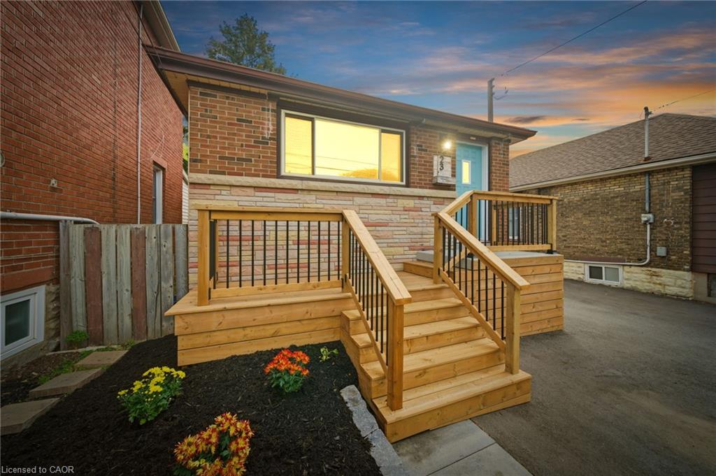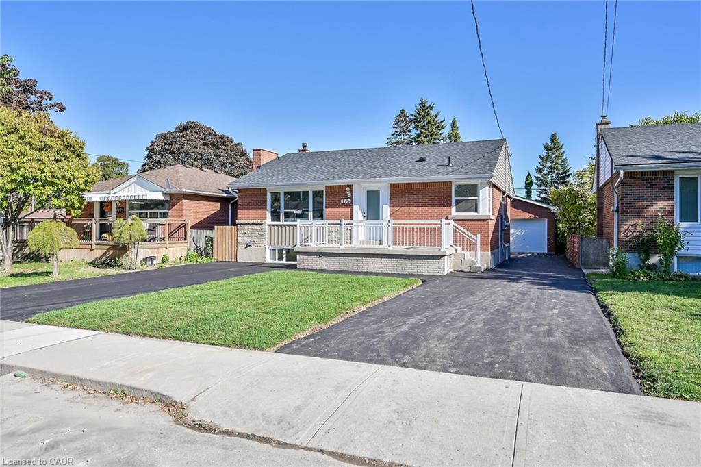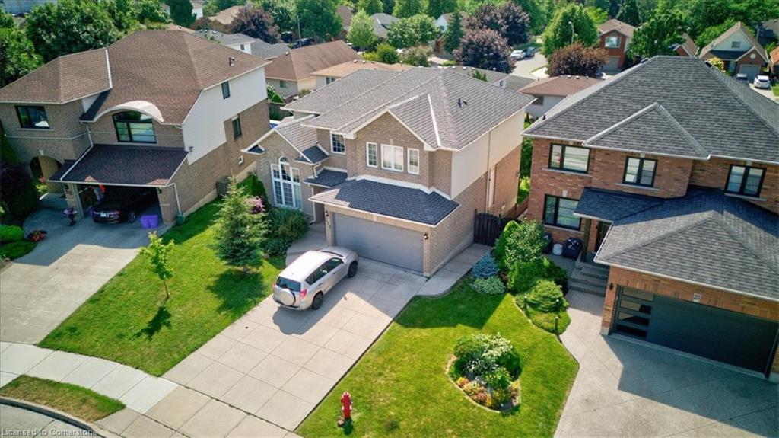
219 Fano Dr
For Sale
85 Days
$1,039,000 $40K
$999,000
4 beds
3 baths
2,275 Sqft
219 Fano Dr
For Sale
85 Days
$1,039,000 $40K
$999,000
4 beds
3 baths
2,275 Sqft
Highlights
This home is
10%
Time on Houseful
85 Days
School rated
5.3/10
Description
- Home value ($/Sqft)$439/Sqft
- Time on Houseful85 days
- Property typeResidential
- StyleTwo story
- Neighbourhood
- Median school Score
- Garage spaces2
- Mortgage payment
Beautifully appointed 4-bedroom, 2. 5-bathroom home situated on a massive pie-shaped lot with a family-friendly neighborhood. This property features an unfinished walk-up basement with in-law suite potential, awaiting your finishing touches. The interior boasts an oak staircase with wrought iron railings, along with hardwood and ceramic flooring throughout. The modern kitchen is complete with quartz countertops & large glass-enclosed shower. Clean, modern decor throughout makes this home move-in ready. Ideally located close to shopping, the linc, highway 403 & red hill parkway for convenient commuting.
Fadi Mohaisen
of HomeLife Professionals Realty Inc.,
MLS®#40743253 updated 3 days ago.
Houseful checked MLS® for data 3 days ago.
Home overview
Amenities / Utilities
- Cooling Central air
- Heat type Forced air, natural gas
- Pets allowed (y/n) No
- Sewer/ septic Sewer (municipal)
Exterior
- Construction materials Aluminum siding, brick, metal/steel siding, vinyl siding
- Foundation Poured concrete
- Roof Asphalt shing
- # garage spaces 2
- # parking spaces 4
- Has garage (y/n) Yes
- Parking desc Attached garage, garage door opener, inside entry
Interior
- # full baths 2
- # half baths 1
- # total bathrooms 3.0
- # of above grade bedrooms 4
- # of rooms 12
- Appliances Dishwasher, dryer, refrigerator, stove, washer
- Has fireplace (y/n) Yes
- Laundry information In basement
- Interior features None
Location
- County Hamilton
- Area 18 - hamilton mountain
- Water source Municipal
- Zoning description C
- Directions Hbadamad
Lot/ Land Details
- Lot desc Urban, park, schools, shopping nearby
- Lot dimensions 36.08 x 112.06
Overview
- Approx lot size (range) 0 - 0.5
- Basement information Walk-up access, full, unfinished
- Building size 2275
- Mls® # 40743253
- Property sub type Single family residence
- Status Active
- Tax year 2025
Rooms Information
metric
- Bedroom Second
Level: 2nd - Bedroom Second
Level: 2nd - Bathroom Second
Level: 2nd - Primary bedroom Second
Level: 2nd - Bedroom Second
Level: 2nd - Bathroom Second
Level: 2nd - Dining room Main
Level: Main - Breakfast room Main
Level: Main - Eat in kitchen Main
Level: Main - Living room Main
Level: Main - Family room Main
Level: Main - Bathroom Main
Level: Main
SOA_HOUSEKEEPING_ATTRS
- Listing type identifier Idx

Lock your rate with RBC pre-approval
Mortgage rate is for illustrative purposes only. Please check RBC.com/mortgages for the current mortgage rates
$-2,664
/ Month25 Years fixed, 20% down payment, % interest
$
$
$
%
$
%

Schedule a viewing
No obligation or purchase necessary, cancel at any time

