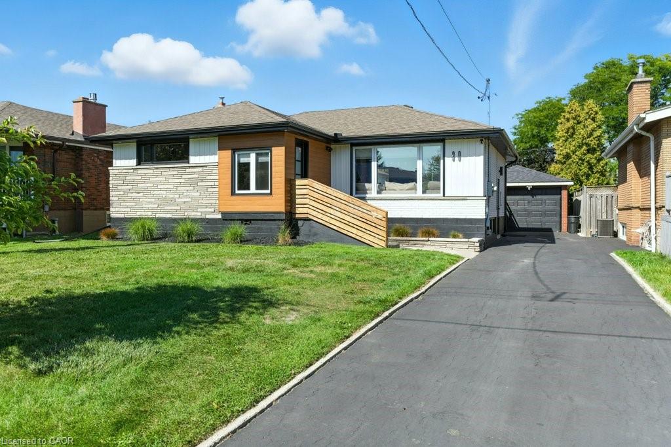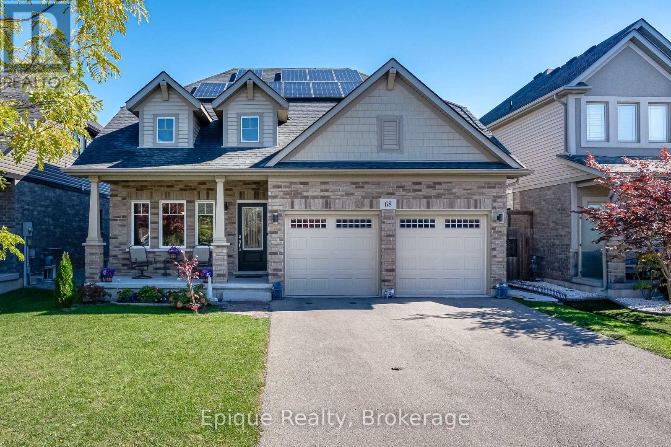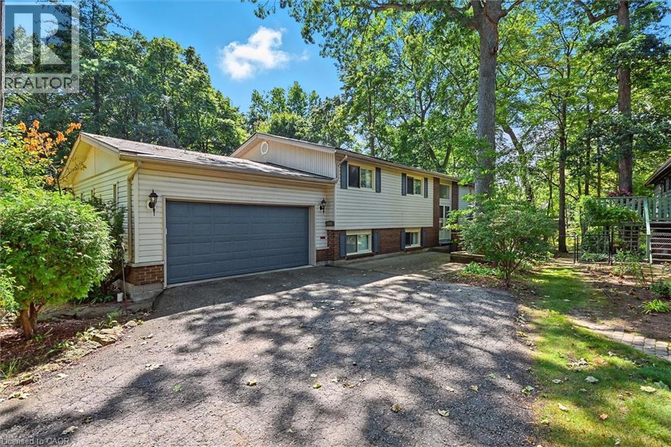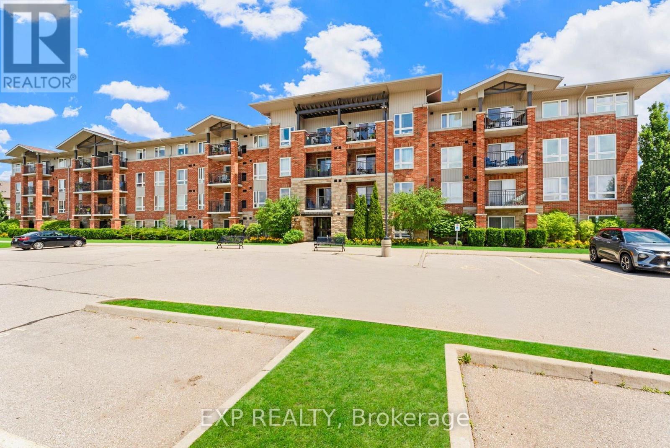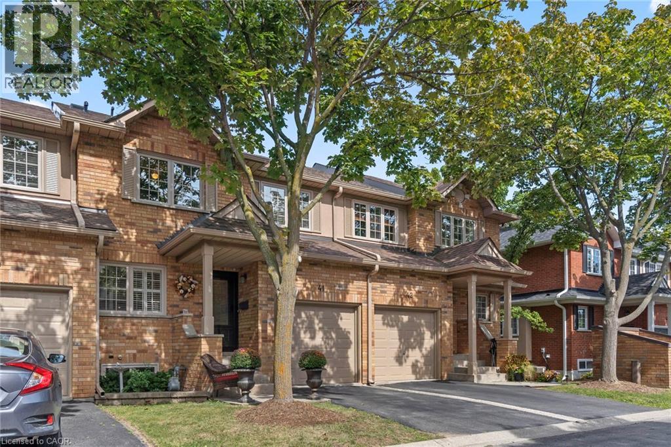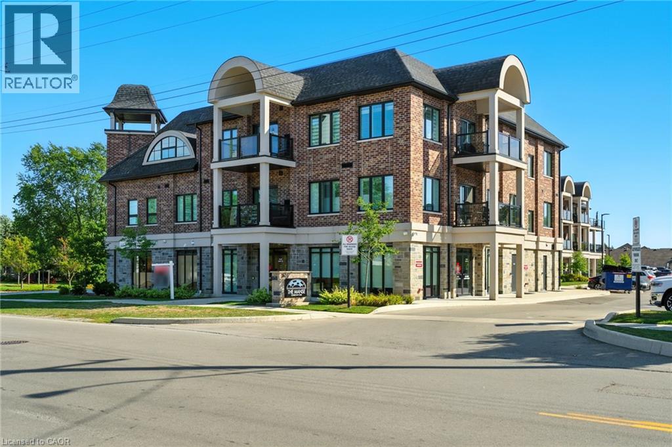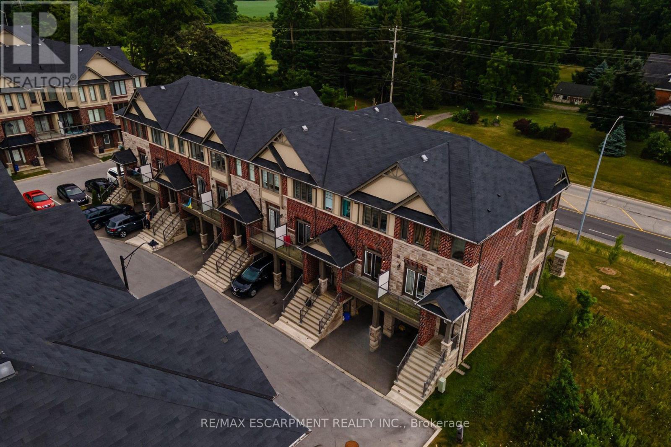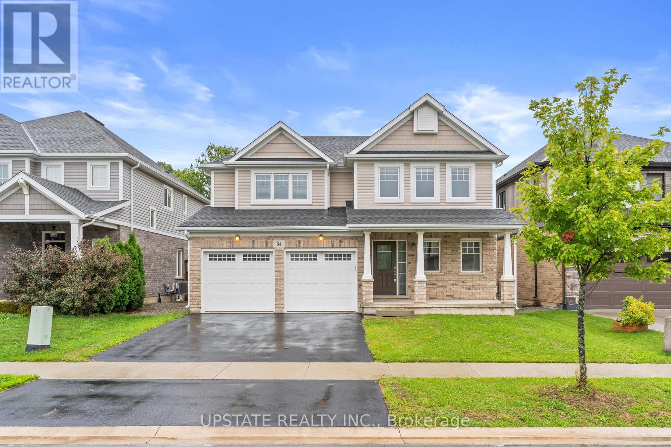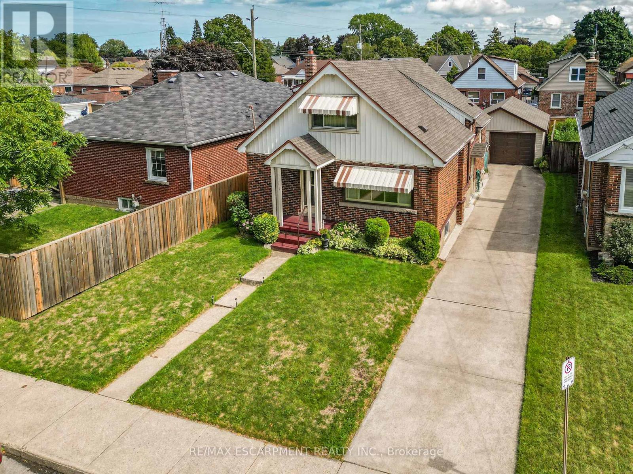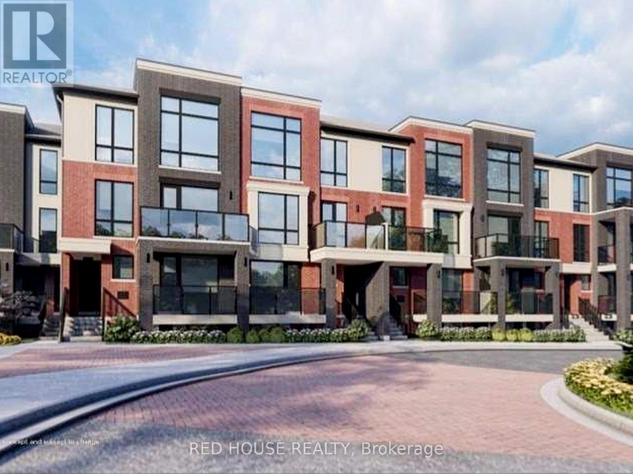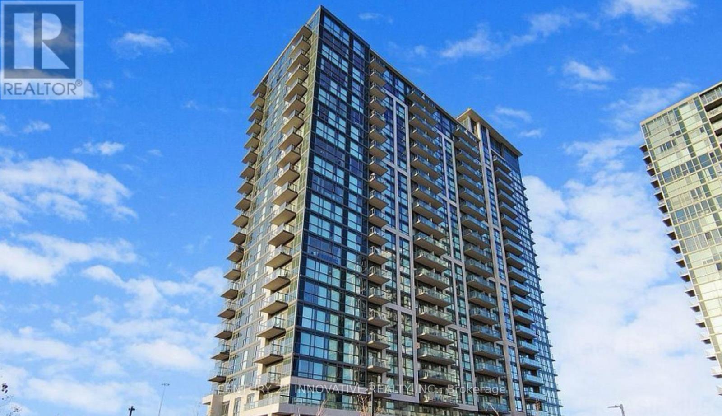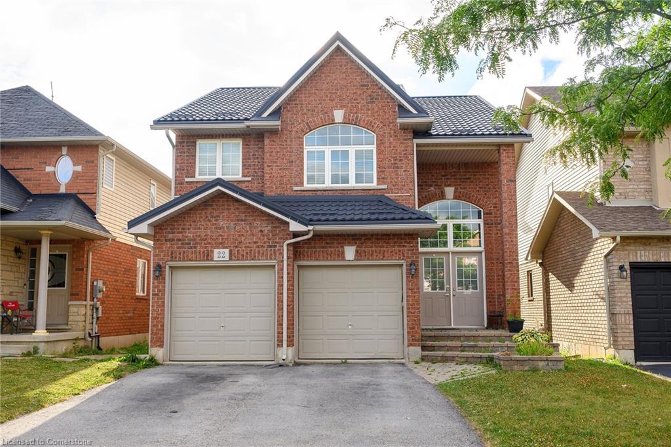
Highlights
This home is
35%
Time on Houseful
45 Days
School rated
6.7/10
Description
- Home value ($/Sqft)$316/Sqft
- Time on Houseful45 days
- Property typeResidential
- StyleTwo story
- Median school Score
- Garage spaces2
- Mortgage payment
Welcome to 22 Bates Avenue, a spacious 3+2 bedroom home located in the desirable Summit Park community. This fully finished property features two separate living areas, perfect for extended families or those looking for rental income potential. The main floor offers an open-concept layout, 9 ft ceilings, vinyl flooring, and generously sized bedrooms. The lower level includes a separate entrance, second kitchen, and two additional bedrooms, providing excellent flexibility for multi-generational living or a private rental setup. Complete with a durable metal roof and situated close to schools, shopping, and major amenities, this home is a smart choice for both families and investors.
Vali Mikho
of Homelife Professionals Realty Inc.,
MLS®#40753623 updated 5 days ago.
Houseful checked MLS® for data 5 days ago.
Home overview
Amenities / Utilities
- Cooling Central air
- Heat type Forced air
- Pets allowed (y/n) No
- Sewer/ septic Sewer (municipal)
Exterior
- Construction materials Brick
- Foundation Concrete perimeter
- Roof Metal
- # garage spaces 2
- # parking spaces 4
- Has garage (y/n) Yes
- Parking desc Attached garage
Interior
- # full baths 3
- # half baths 1
- # total bathrooms 4.0
- # of above grade bedrooms 5
- # of below grade bedrooms 2
- # of rooms 18
- Has fireplace (y/n) Yes
- Laundry information Multiple locations
- Interior features None
Location
- County Hamilton
- Area 50 - stoney creek
- Water source Municipal
- Zoning description R4-173(a)
Lot/ Land Details
- Lot desc Urban, playground nearby, quiet area, school bus route, schools, shopping nearby
- Lot dimensions 36.15 x 105.64
Overview
- Approx lot size (range) 0 - 0.5
- Basement information Separate entrance, full, finished
- Building size 3200
- Mls® # 40753623
- Property sub type Single family residence
- Status Active
- Tax year 2025
Rooms Information
metric
- Bedroom Second
Level: 2nd - Bathroom Second
Level: 2nd - Bathroom Second
Level: 2nd - Bedroom Second
Level: 2nd - Primary bedroom Second
Level: 2nd - Kitchen Basement
Level: Basement - Laundry Basement
Level: Basement - Living room Basement
Level: Basement - Bathroom Basement
Level: Basement - Bedroom Basement
Level: Basement - Bedroom Basement
Level: Basement - Family room Main
Level: Main - Laundry Main
Level: Main - Dining room Main
Level: Main - Bathroom Main
Level: Main - Eat in kitchen Main
Level: Main - Kitchen Main
Level: Main - Foyer Main
Level: Main
SOA_HOUSEKEEPING_ATTRS
- Listing type identifier Idx

Lock your rate with RBC pre-approval
Mortgage rate is for illustrative purposes only. Please check RBC.com/mortgages for the current mortgage rates
$-2,693
/ Month25 Years fixed, 20% down payment, % interest
$
$
$
%
$
%

Schedule a viewing
No obligation or purchase necessary, cancel at any time
Nearby Homes
Real estate & homes for sale nearby

