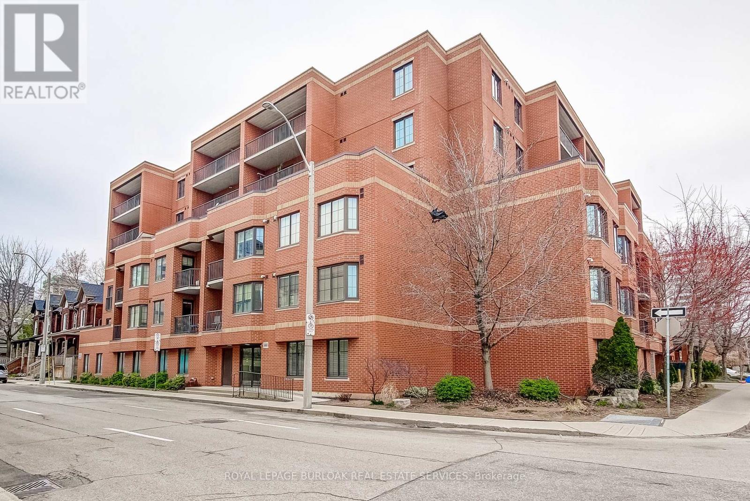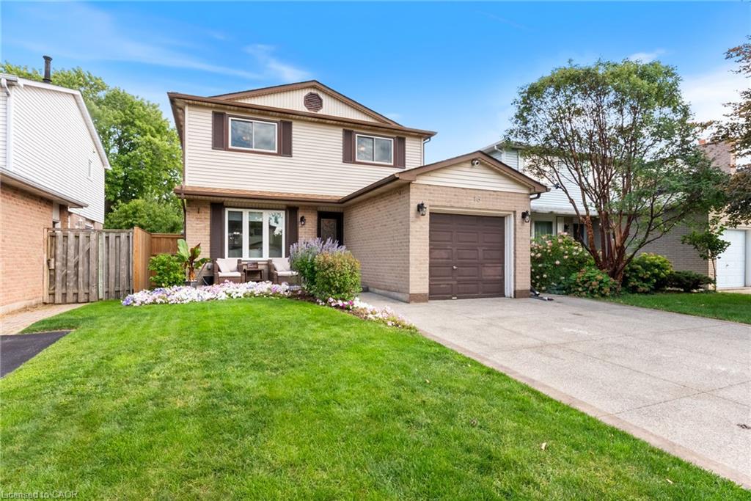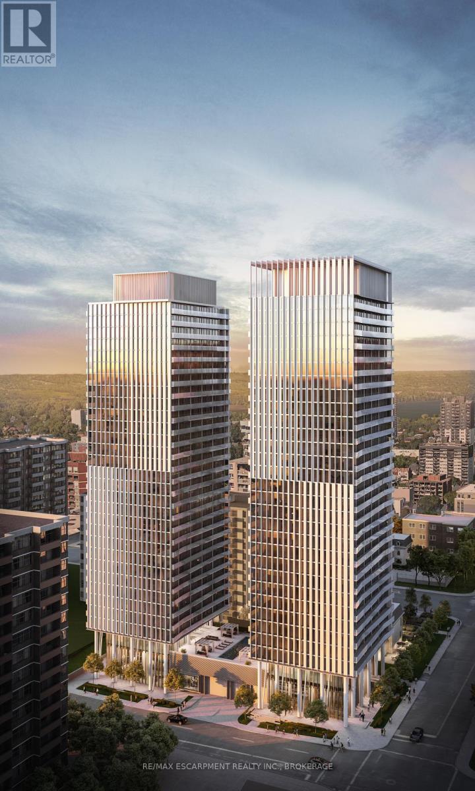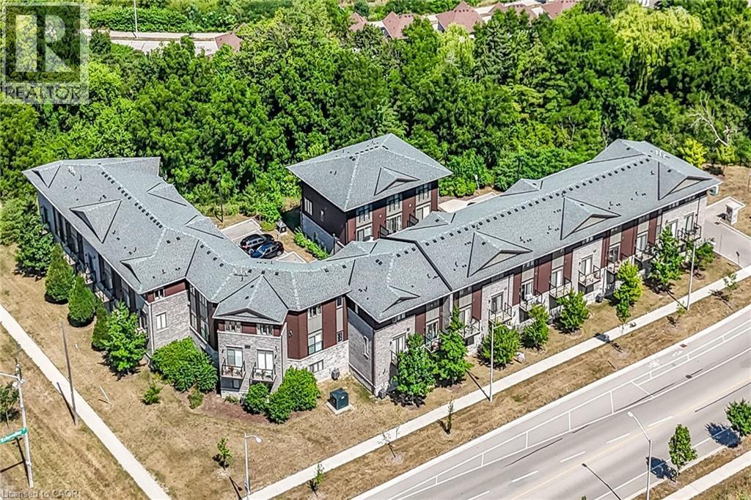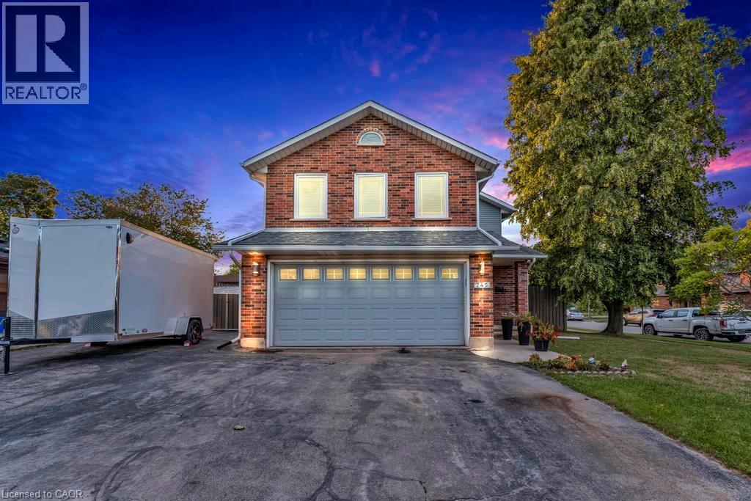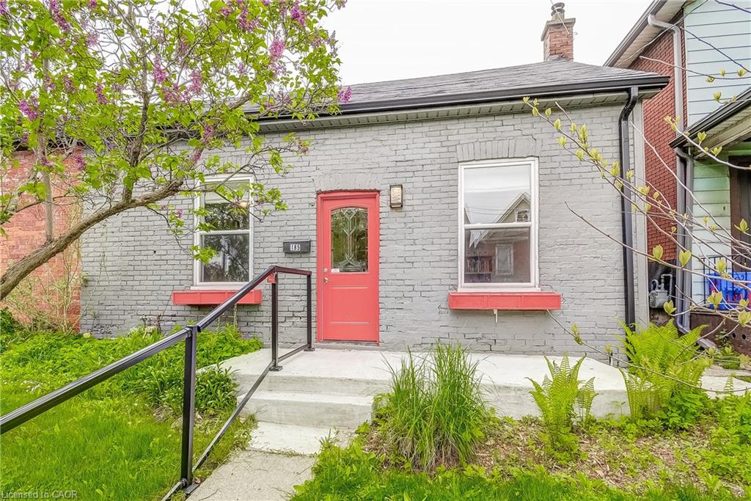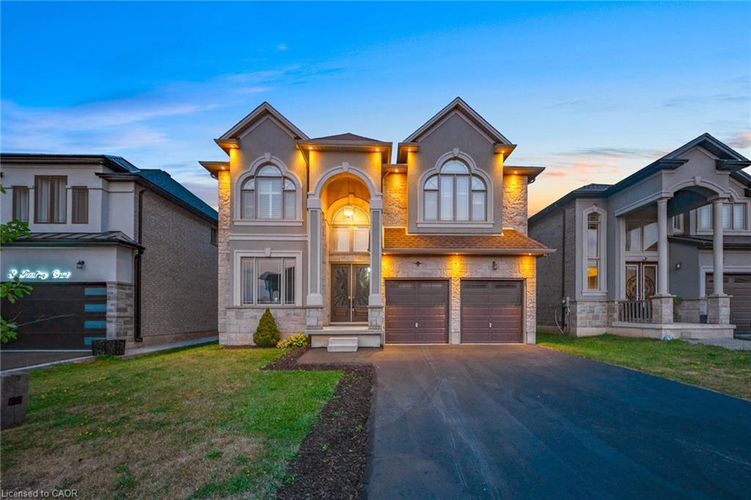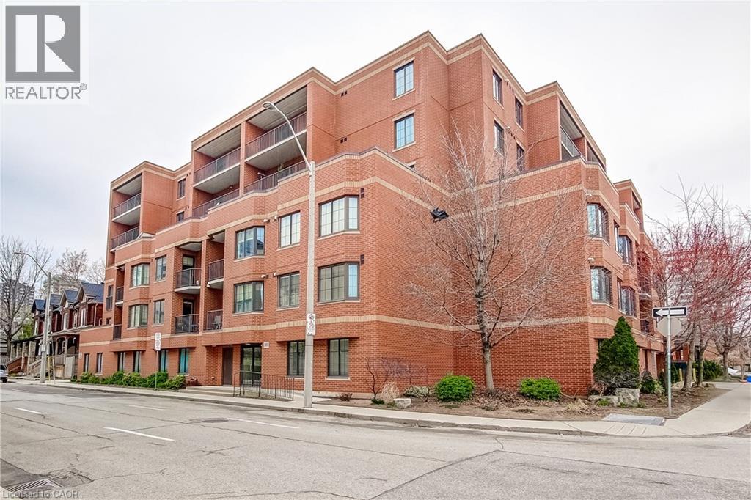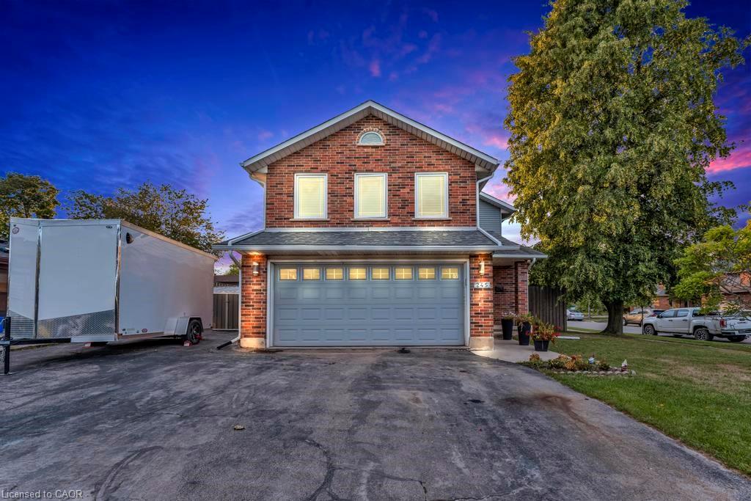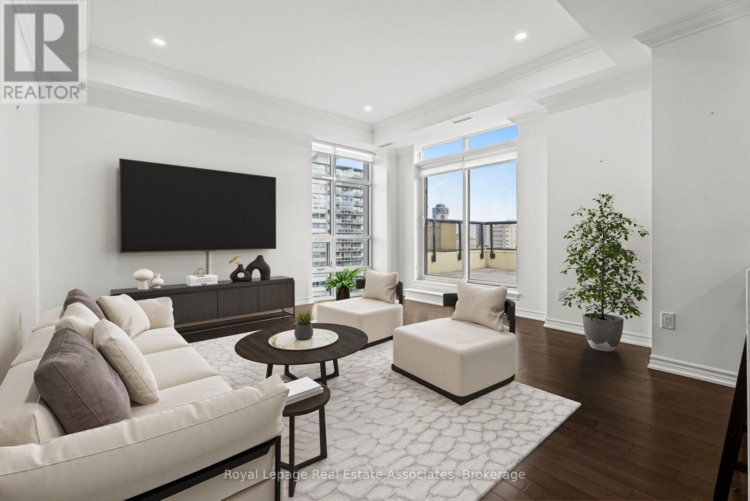- Houseful
- ON
- Hamilton
- Crown Point East
- 22 Houghton Ave N
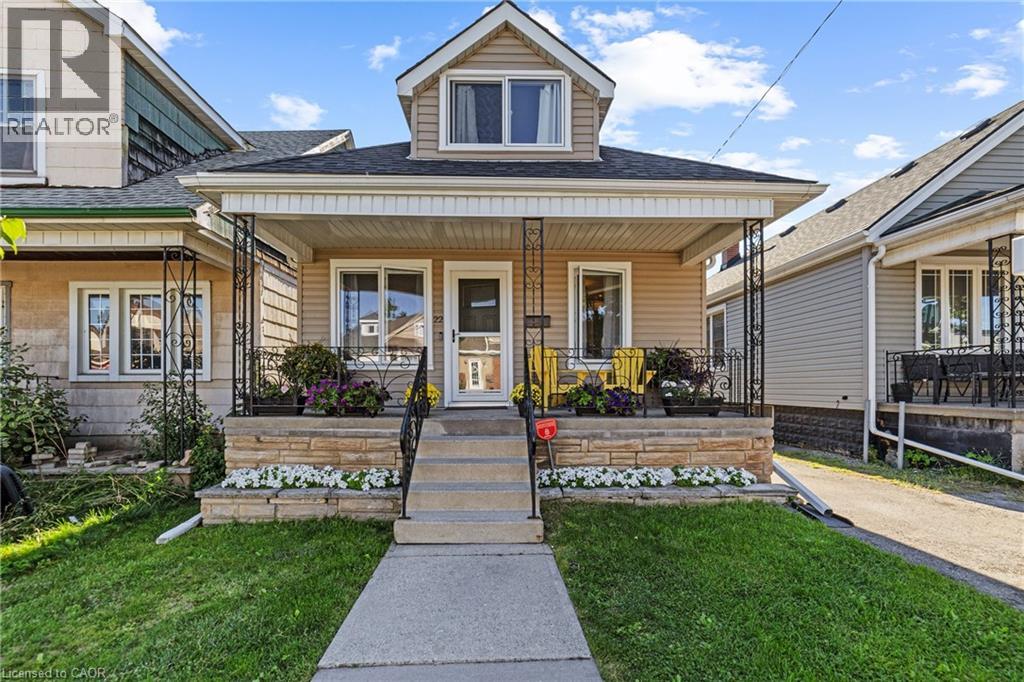
Highlights
Description
- Home value ($/Sqft)$274/Sqft
- Time on Housefulnew 7 days
- Property typeSingle family
- Neighbourhood
- Median school Score
- Year built1919
- Mortgage payment
Located in Hamilton’s vibrant Crown Point neighbourhood, this charming 1.5-storey home blends character with smart, modern updates throughout. With 3 bedrooms, 1 bathroom, and a functional layout, it’s a great fit for first-time buyers, small families, or anyone looking for a move-in ready home in a walkable community. The home has seen thoughtful upgrades in all the right places: - Windows replaced in 2022 - Bathroom renovated in 2022 - Front and back doors updated in 2023 - Lead water service replaced (2019) - Fence built in 2019 - Backyard patio added in 2020 - Kitchen refreshed in 2024 The private backyard offers a low-maintenance outdoor space, perfect for hosting or relaxing. Just steps to Ottawa Street's shops, restaurants, and antique markets, plus easy access to Gage Park, schools, public transit, and the Centre Mall. This is a home with great bones, meaningful updates, and a location that continues to grow in popularity. Don’t miss the chance to call it yours. (id:63267)
Home overview
- Cooling Central air conditioning
- Heat source Natural gas
- Heat type Forced air
- Sewer/ septic Municipal sewage system
- # total stories 2
- # parking spaces 3
- # full baths 1
- # total bathrooms 1.0
- # of above grade bedrooms 3
- Subdivision 201 - crown point
- Lot size (acres) 0.0
- Building size 1735
- Listing # 40764486
- Property sub type Single family residence
- Status Active
- Bedroom 5.588m X 2.261m
Level: 2nd - Den 4.851m X 2.261m
Level: 2nd - Other 9.83m X 5.944m
Level: Basement - Sunroom 3.683m X 1.956m
Level: Main - Kitchen 3.277m X 3.15m
Level: Main - Living room 4.013m X 3.15m
Level: Main - Dining room 2.616m X 3.15m
Level: Main - Bedroom 3.251m X 2.845m
Level: Main - Primary bedroom 3.988m X 2.819m
Level: Main - Bathroom (# of pieces - 4) 2.845m X 1.803m
Level: Main
- Listing source url Https://www.realtor.ca/real-estate/28789598/22-houghton-avenue-n-hamilton
- Listing type identifier Idx

$-1,266
/ Month

