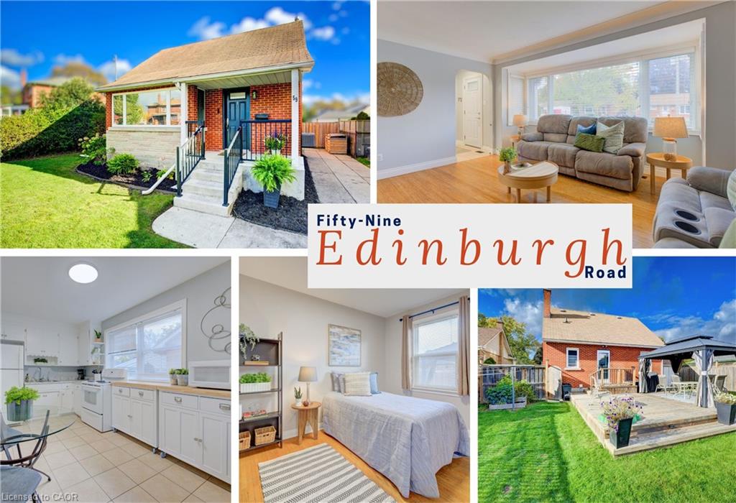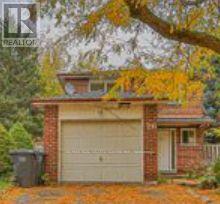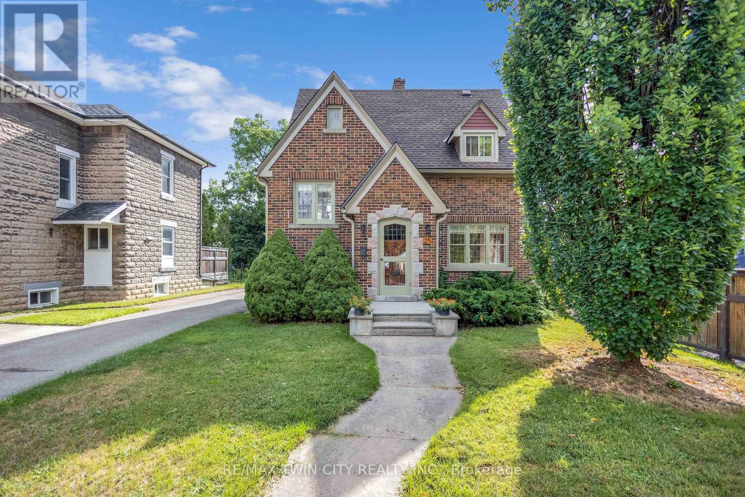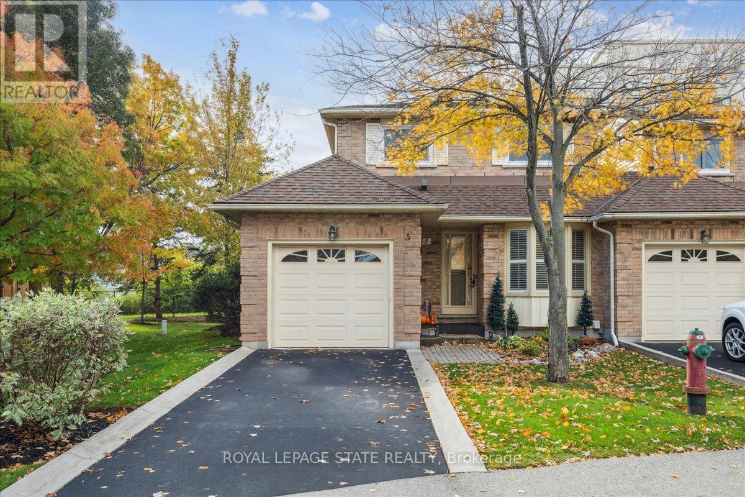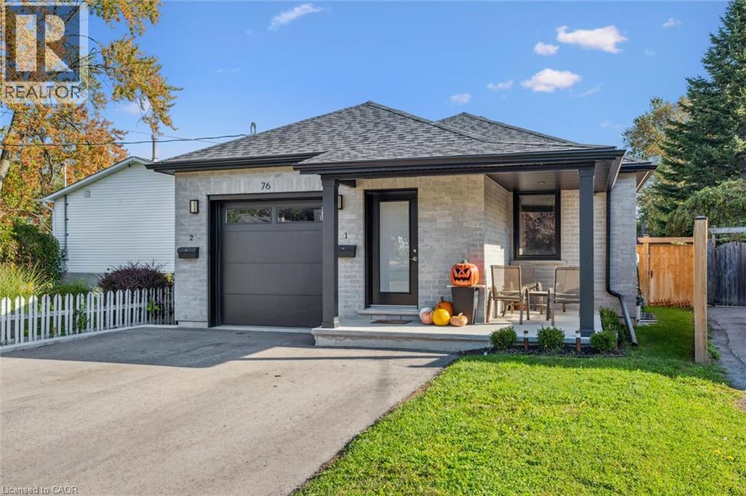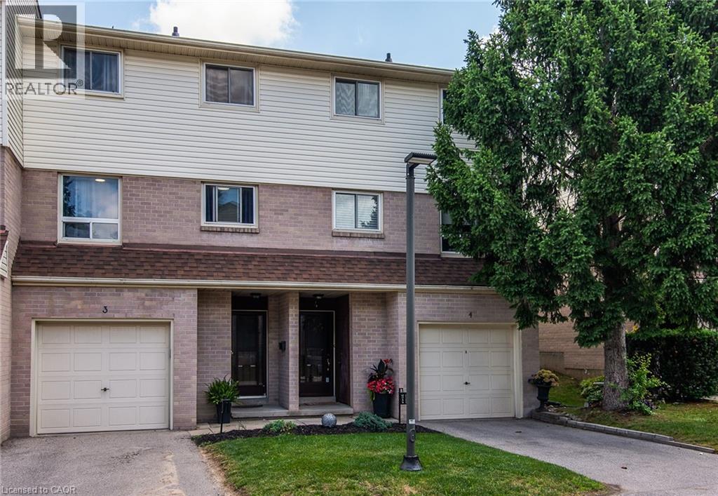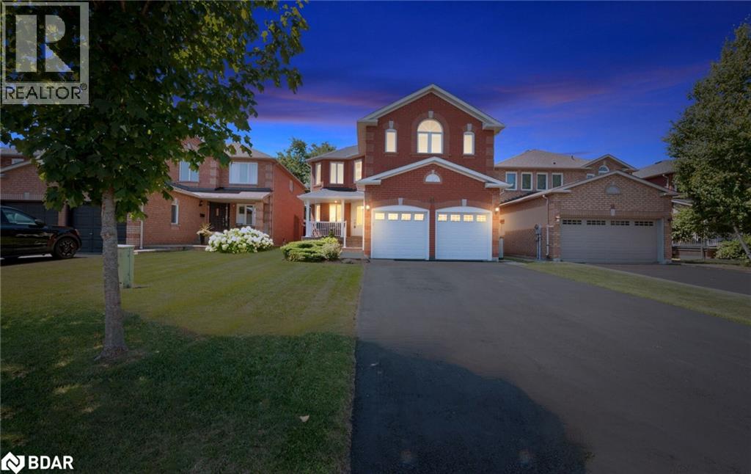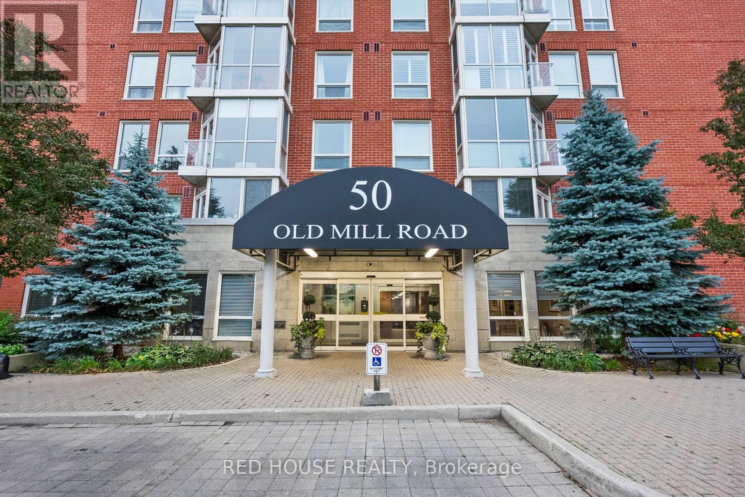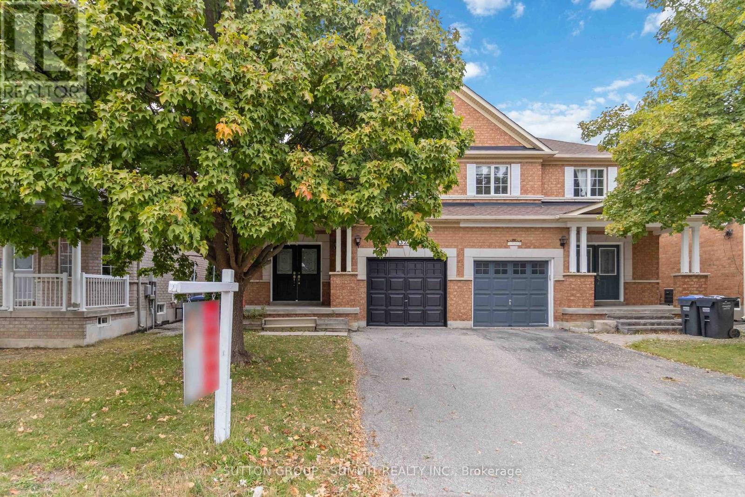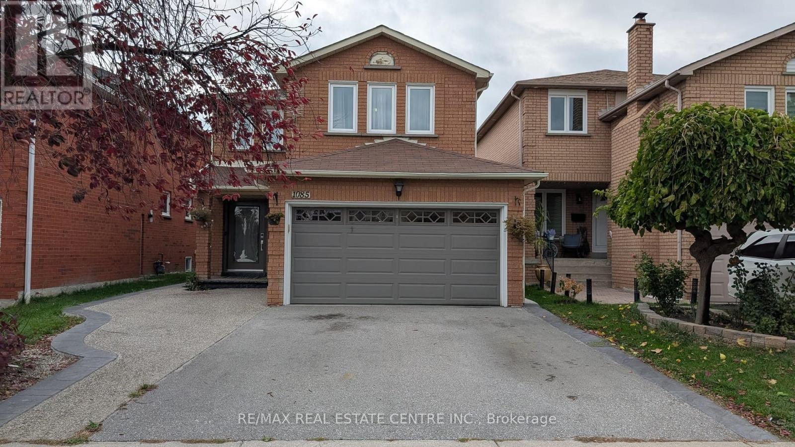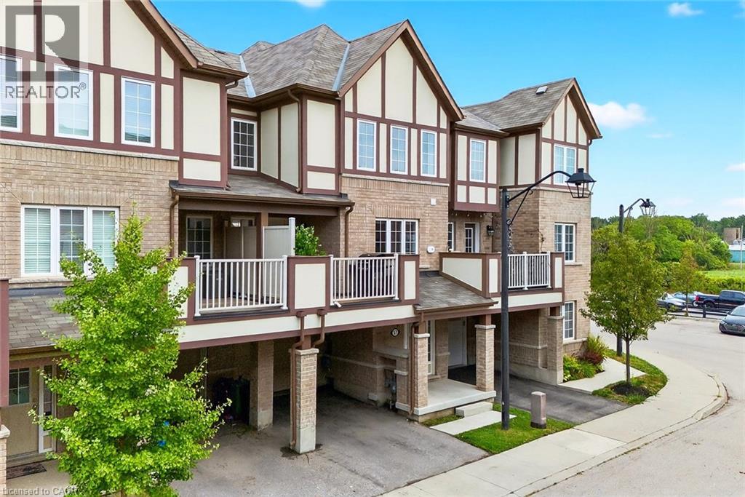
22 Spring Creek Drive Unit 57
22 Spring Creek Drive Unit 57
Highlights
Description
- Home value ($/Sqft)$469/Sqft
- Time on Houseful66 days
- Property typeSingle family
- Style3 level
- Neighbourhood
- Median school Score
- Year built2018
- Mortgage payment
Amazing Opportunity in a Highly Sought-After Neighborhood! Welcome to this stunning Mattamy-built 3-bedroom, 3-bathroom freehold townhouse, completed in 2018, offering modern comfort and low-maintenance living. Step inside to an open-concept layout filled with natural light from oversized windows, featuring upgraded solid oak staircases and a sleek white Barzotti kitchen with upgraded quartz countertops, tile backsplash, and waterline to the fridge. Upstairs, you’ll find three spacious bedrooms, including a primary suite with an ensuite, upgraded glass walk-in shower and double French door closets Additional features include: Nest Smart Thermostat, Built-in garage with inside entry and 2-car parking, Private road with snow removal and maintenance, Partially covered balcony for seating & BBQ, Covered parking area for added convenience. Located in a vibrant community close to parks, trails, golf courses, and just minutes to Burlington, the Aldershot GO Station, shopping, and dining. This is the perfect blend of style, function, and location—don’t miss your chance to make it yours! (id:63267)
Home overview
- Cooling Central air conditioning
- Heat source Natural gas
- Heat type Forced air
- Sewer/ septic Municipal sewage system
- # total stories 3
- # parking spaces 2
- Has garage (y/n) Yes
- # full baths 2
- # half baths 1
- # total bathrooms 3.0
- # of above grade bedrooms 3
- Subdivision 461 - waterdown east
- Lot size (acres) 0.0
- Building size 1599
- Listing # 40760808
- Property sub type Single family residence
- Status Active
- Laundry 0.965m X 1.499m
Level: 2nd - Bathroom (# of pieces - 2) Measurements not available
Level: 2nd - Living room 3.658m X 4.877m
Level: 2nd - Kitchen 2.997m X 2.972m
Level: 2nd - Dining room 3.023m X 3.505m
Level: 2nd - Bedroom 2.438m X 2.972m
Level: 3rd - Bathroom (# of pieces - 3) Measurements not available
Level: 3rd - Bedroom 2.413m X 2.972m
Level: 3rd - Primary bedroom 3.023m X 5.69m
Level: 3rd - Bathroom (# of pieces - 4) Measurements not available
Level: 3rd - Foyer 1.778m X 1.499m
Level: Main - Den 2.972m X 2.718m
Level: Main
- Listing source url Https://www.realtor.ca/real-estate/28738647/22-spring-creek-drive-unit-57-waterdown
- Listing type identifier Idx

$-2,000
/ Month

