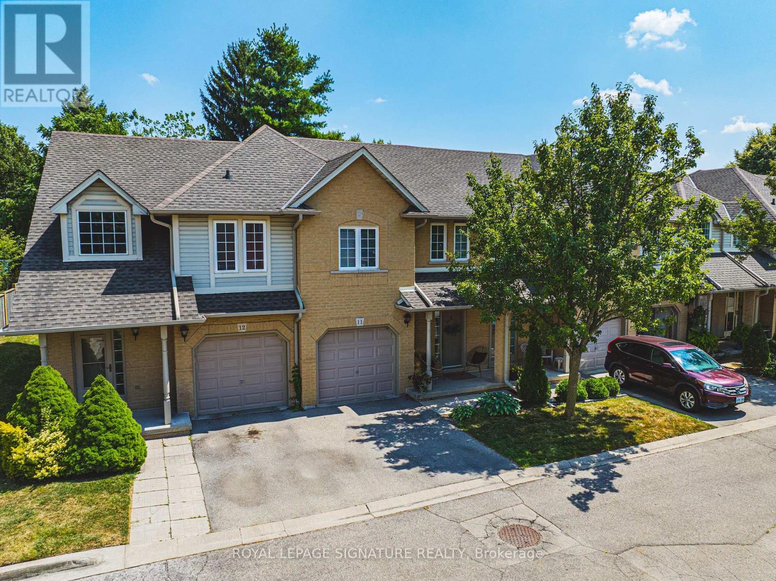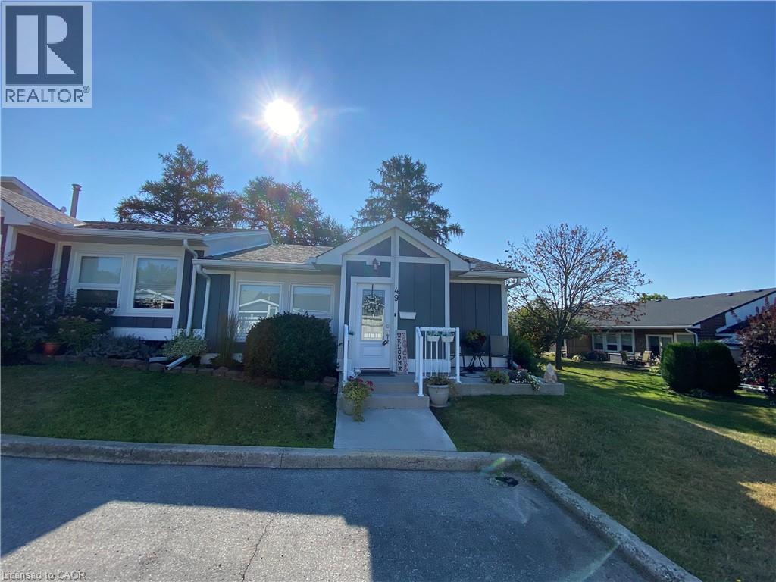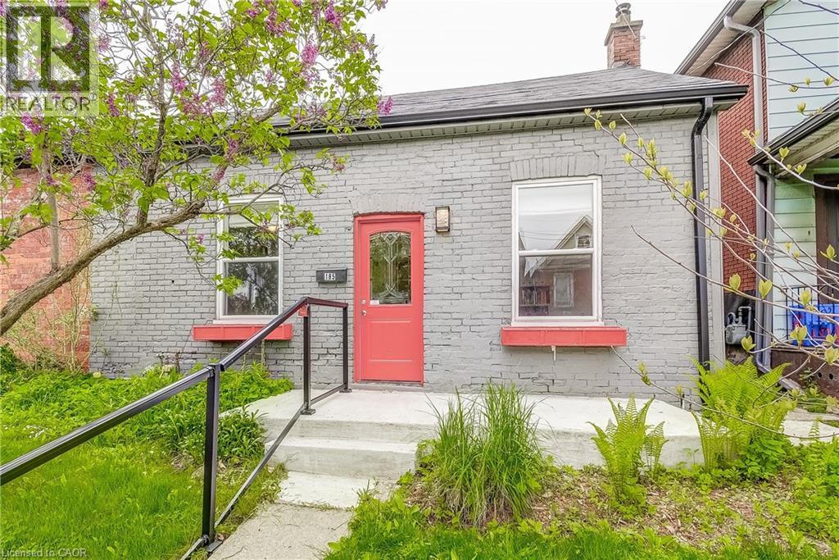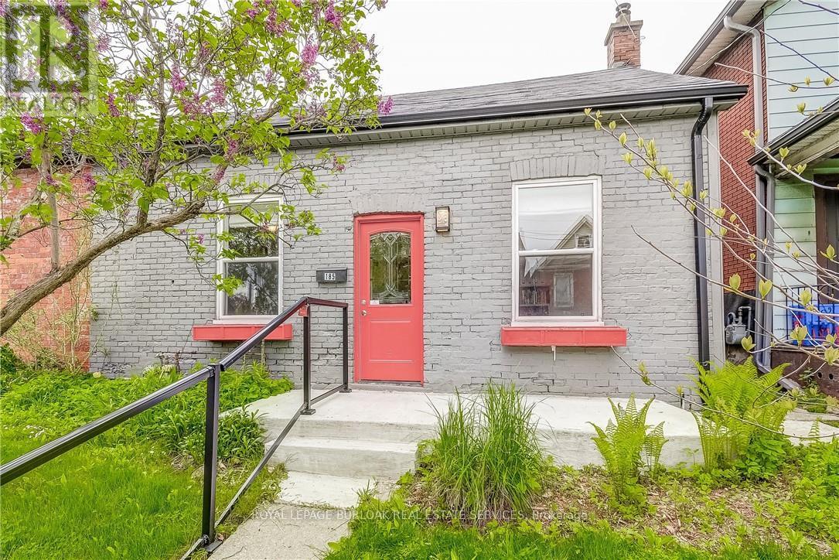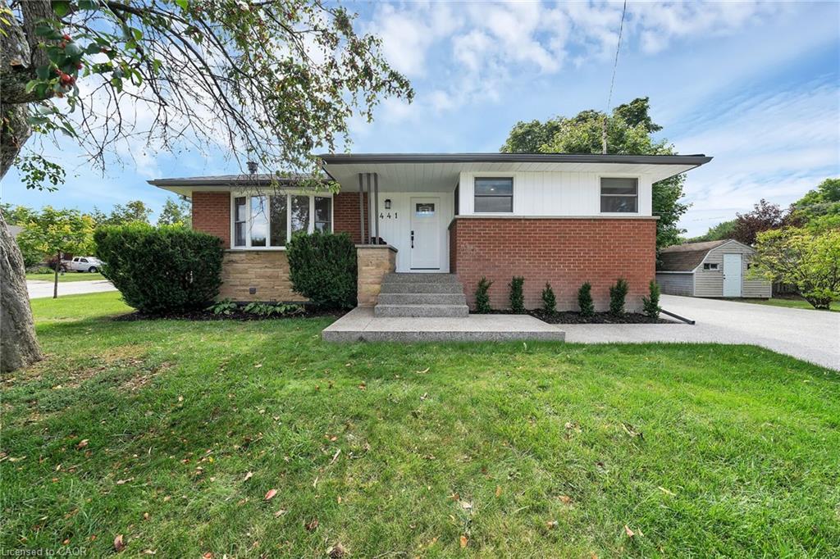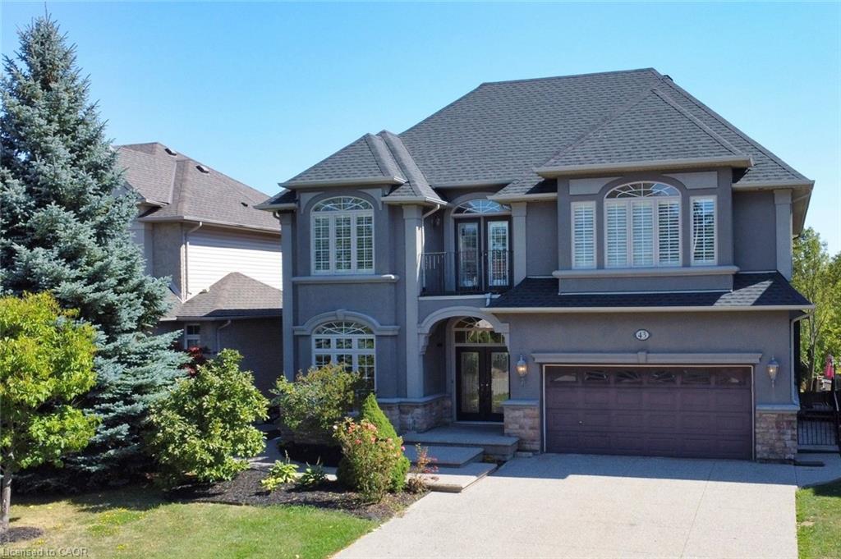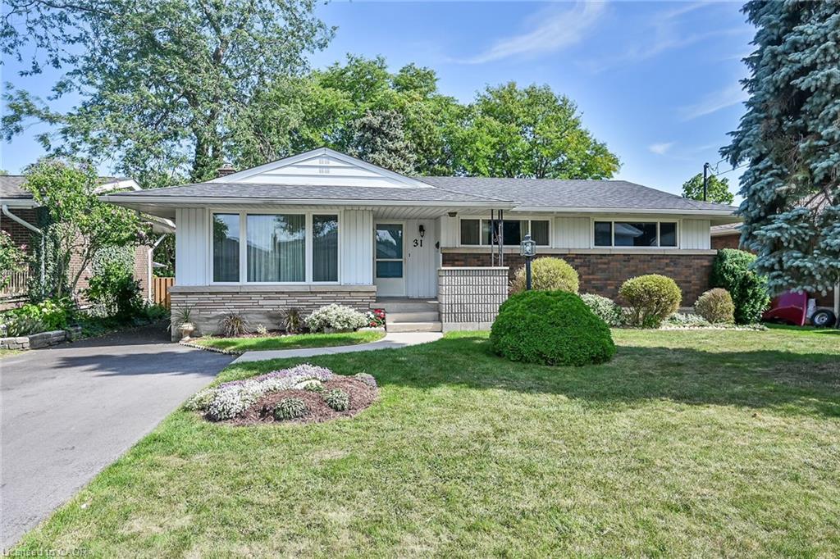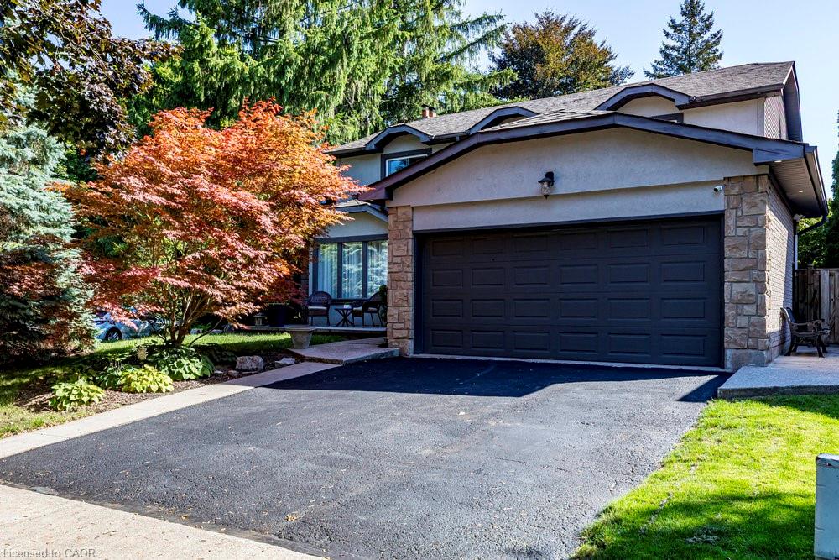- Houseful
- ON
- Hamilton
- Kirkendall North
- 220 Herkimer St
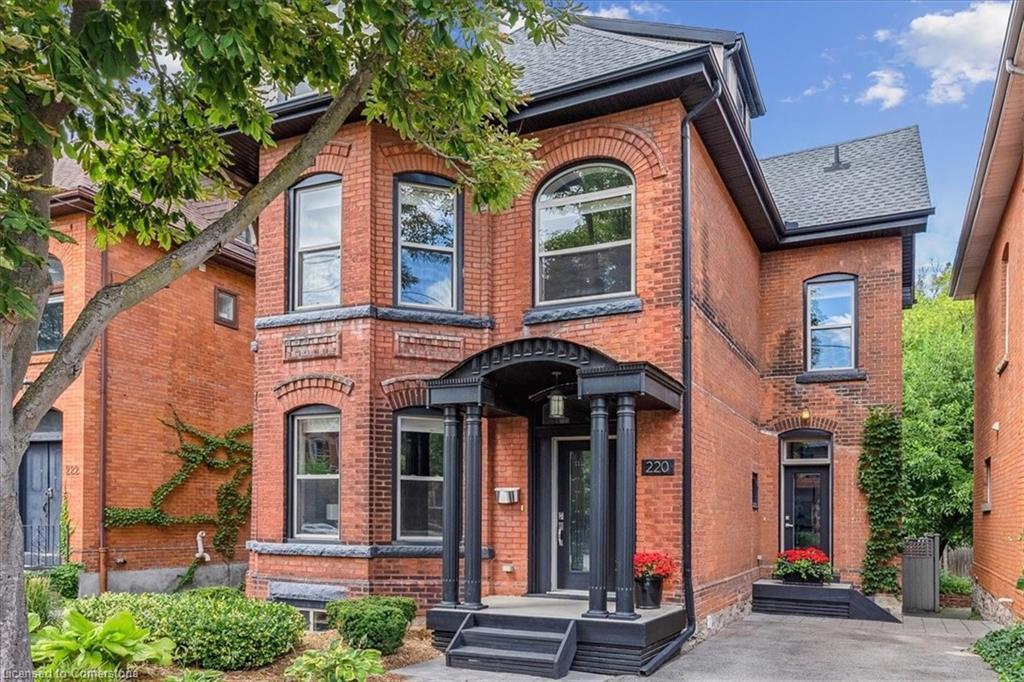
Highlights
Description
- Home value ($/Sqft)$430/Sqft
- Time on Houseful57 days
- Property typeResidential
- Style2.5 storey
- Neighbourhood
- Median school Score
- Year built1897
- Mortgage payment
This exceptional residence seamlessly blends the timeless allure of its Victorian heritage with modern comforts and design to create a truly move-in ready property. The home underwent a complete down-to-the-bricks renovation, followed by the creation of a stunning outdoor oasis that features a heated, granite trimmed, saltwater pool, tiered decking, elegant lighting, beautiful landscaping and a stunning mix of iron and wood fencing. Every element has been impeccably maintained and thoughtfully updated. Distinguished by its character and sophistication, the home showcases soaring ceilings, rich hardwood flooring, 12-inch baseboards, crown moulding, transom windows, and a gas fireplace with the restored original mantel. Additional highlights include a built-in sound system and refined architectural details throughout. The gourmet kitchen, centered around a spacious island, flows effortlessly into a large dining room with coffered ceiling that is ideal for entertaining. A cozy main-floor family room offers separate space for relaxation. The expansive primary suite boasts a spa-like ensuite. Two additional bedrooms are enhanced by a beautifully appointed main bath with standalone tub and a convenient second-level laundry room. The third floor impresses with 10-foot ceilings, a three-piece bath, a walk-in closet, and versatile space that can easily serve as a fourth bedroom, studio, or retreat. The finished lower level is perfectly suited for home offices or exercise rooms and includes a wine cellar and oversized storage room. Three full parking spaces and ample outdoor storage enhance the practicality of this rare offering. Ideally located just steps from the shops and restaurants on vibrant Locke Street, the HAAAGrounds and tennis courts, scenic escarpment trails, top-rated schools, the Hamilton GO Station and highway access, this home delivers a truly exceptional and walkable lifestyle in Hamilton's sought after Kirkendall area.
Home overview
- Cooling Central air
- Heat type Forced air, natural gas
- Pets allowed (y/n) No
- Sewer/ septic Sewer (municipal)
- Construction materials Brick, stone
- Foundation Stone
- Roof Asphalt shing
- Exterior features Landscape lighting, landscaped
- Other structures Storage
- # parking spaces 3
- Parking desc Asphalt, interlock
- # full baths 3
- # half baths 1
- # total bathrooms 4.0
- # of above grade bedrooms 3
- # of rooms 16
- Appliances Instant hot water, dishwasher, dryer, gas stove, microwave, range hood, refrigerator, washer
- Has fireplace (y/n) Yes
- Laundry information Gas dryer hookup, laundry room, upper level
- Interior features Central vacuum
- County Hamilton
- Area 12 - hamilton west
- Water source Municipal
- Zoning description D
- Elementary school Earl kitchener/kaneskate
- High school Westdale
- Lot desc Urban, rectangular, ample parking, near golf course, greenbelt, hospital, library, park, playground nearby, public transit, schools, shopping nearby
- Lot dimensions 35 x 105
- Approx lot size (range) 0 - 0.5
- Basement information Full, finished
- Building size 3954
- Mls® # 40749968
- Property sub type Single family residence
- Status Active
- Virtual tour
- Tax year 2025
- Bathroom Second
Level: 2nd - Laundry Second
Level: 2nd - Bathroom Second
Level: 2nd - Bedroom Second
Level: 2nd - Primary bedroom Second
Level: 2nd - Bedroom Second
Level: 2nd - Great room Third
Level: 3rd - Bathroom Third
Level: 3rd - Office Basement
Level: Basement - Office Basement
Level: Basement - Dining room Main
Level: Main - Family room Main
Level: Main - Bathroom Main
Level: Main - Kitchen Main
Level: Main - Living room Main
Level: Main - Foyer Main
Level: Main
- Listing type identifier Idx

$-4,531
/ Month

