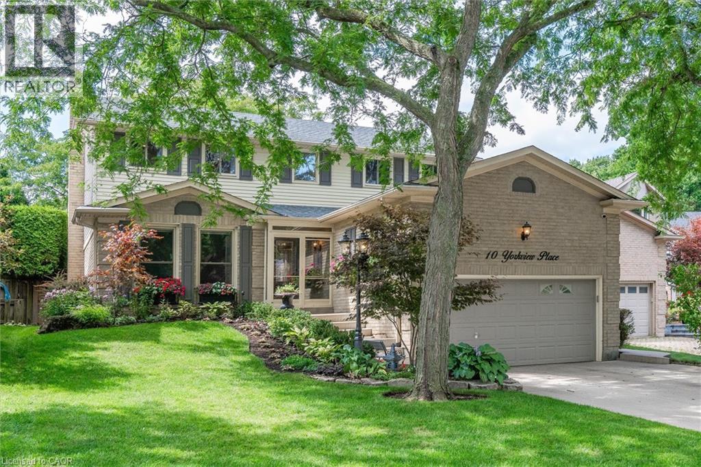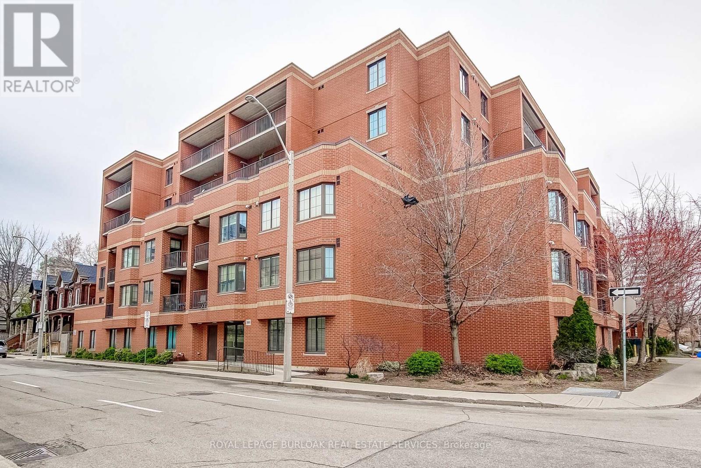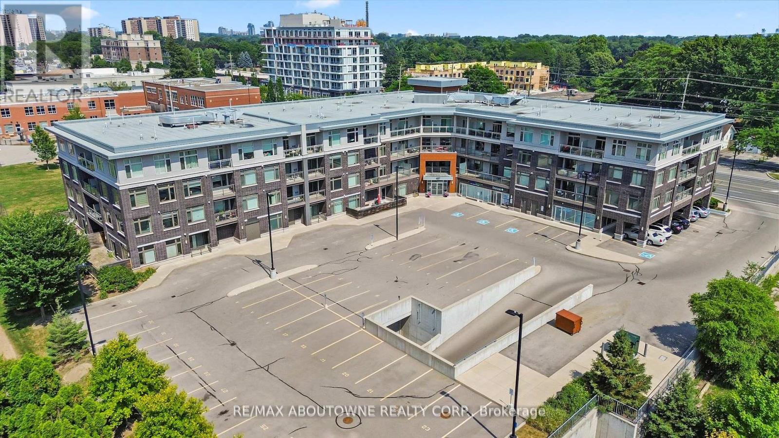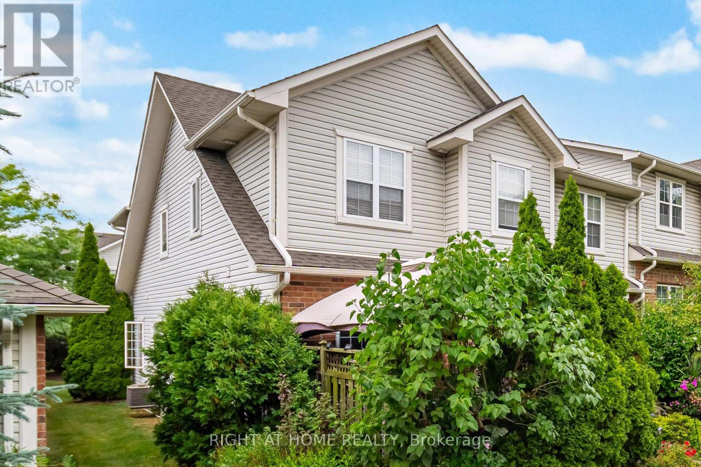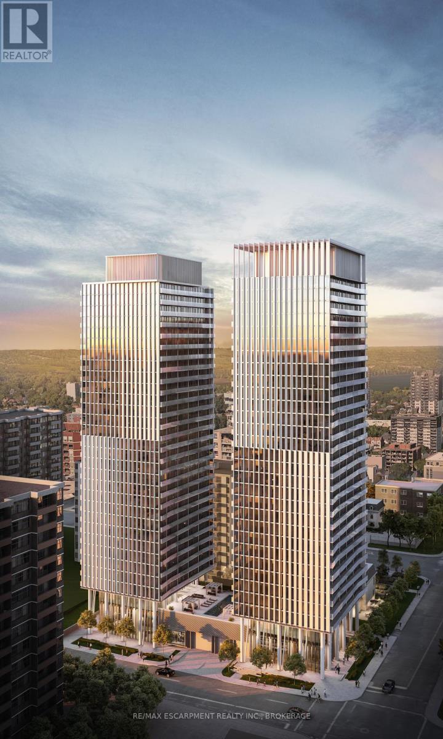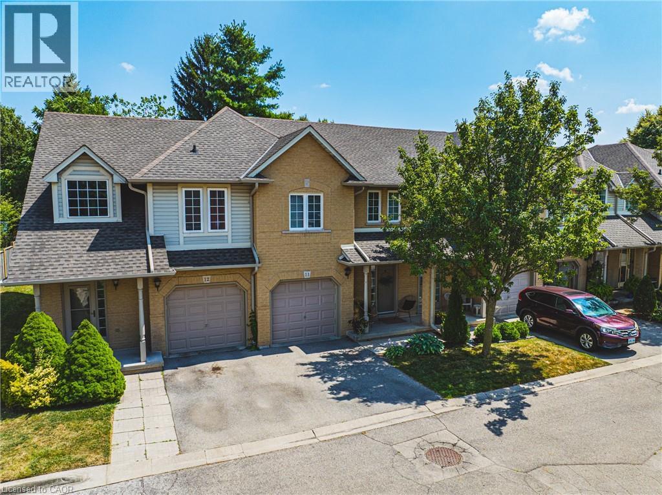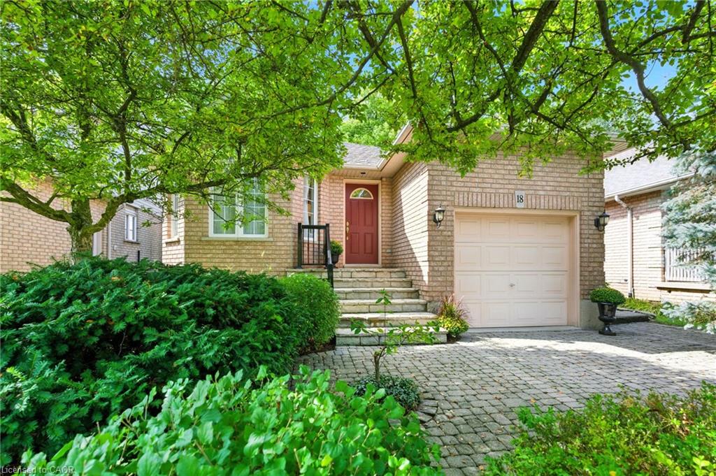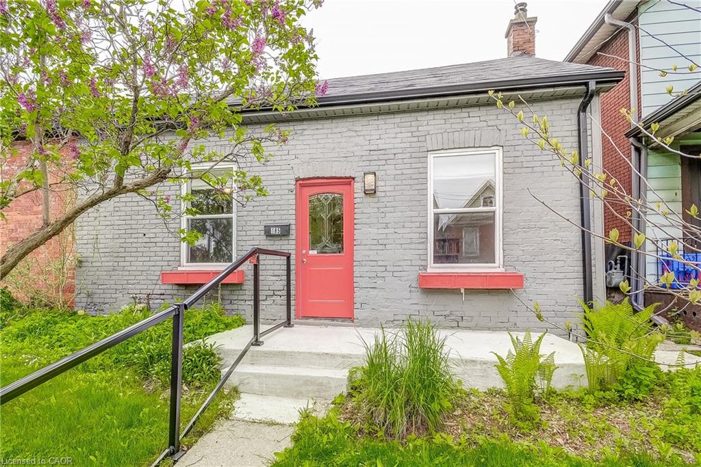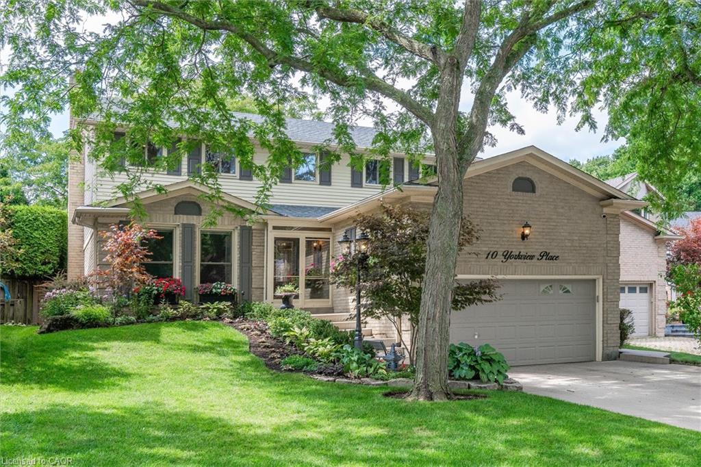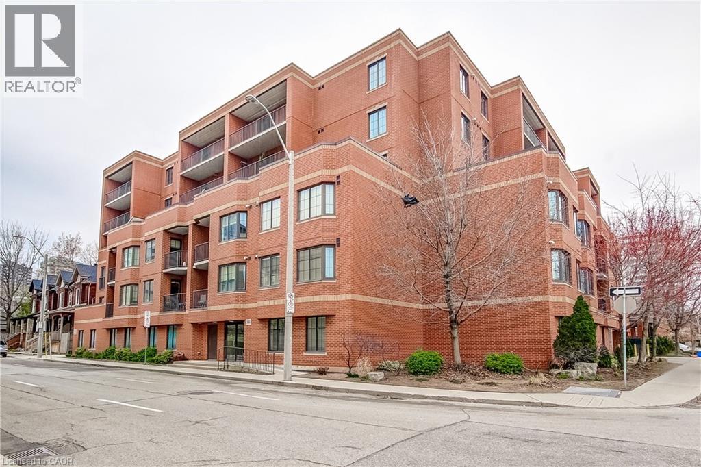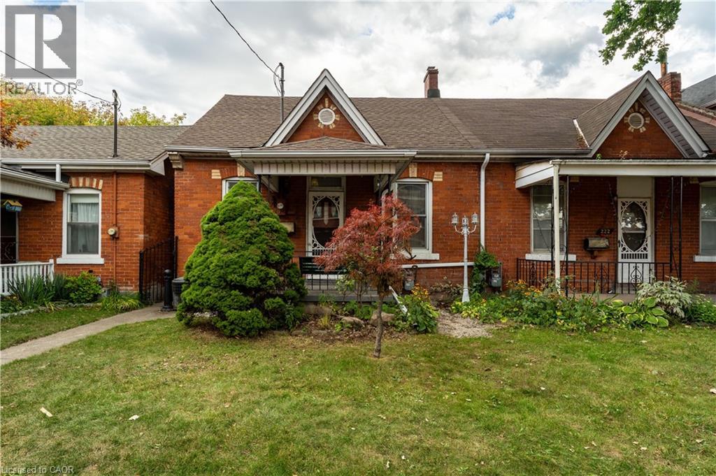
Highlights
Description
- Home value ($/Sqft)$286/Sqft
- Time on Housefulnew 41 hours
- Property typeSingle family
- Neighbourhood
- Median school Score
- Year built1880
- Mortgage payment
Charming 2-Bedroom Home with Spacious Layout & Great Potential!!! 1.5-storey home offering a warm and functional living space in a prime location. Step into the generously sized kitchen—perfect for family meals and entertaining—while the inviting living room features classic hardwood flooring for added charm and durability. A spacious sitting area just off the kitchen provides additional room to relax or entertain, with direct walkout access to the backyard deck—ideal for summer barbecues, gardening, or simply enjoying the outdoors. The detached garage has ample storage and can easily double as a workshop or hobby space. Whether you're a first-time homebuyer, a growing family, a retiree looking to downsize, or an investor ready to add value, this home presents an excellent opportunity. Conveniently located close to schools, shopping, and everyday amenities, with quick access to major highways for commuters. Please note: Property is being sold as-is. (id:63267)
Home overview
- Cooling Central air conditioning
- Heat source Natural gas
- Heat type Forced air, hot water radiator heat
- Sewer/ septic Municipal sewage system
- # total stories 2
- # parking spaces 3
- Has garage (y/n) Yes
- # full baths 1
- # total bathrooms 1.0
- # of above grade bedrooms 2
- Community features Community centre
- Subdivision 141 - lansdale
- Lot size (acres) 0.0
- Building size 1662
- Listing # 40765957
- Property sub type Single family residence
- Status Active
- Attic 5.867m X 3.404m
Level: 2nd - Bedroom 6.68m X 4.47m
Level: 2nd - Cold room 1.626m X 1.372m
Level: Basement - Recreational room 14.757m X 6.579m
Level: Basement - Primary bedroom 7.671m X 2.642m
Level: Main - Living room 7.747m X 4.394m
Level: Main - Kitchen 3.759m X 3.378m
Level: Main - Sunroom 7.137m X 2.921m
Level: Main - Bathroom (# of pieces - 4) 2.134m X 1.829m
Level: Main
- Listing source url Https://www.realtor.ca/real-estate/28809840/224-east-avenue-n-hamilton
- Listing type identifier Idx

$-1,267
/ Month

