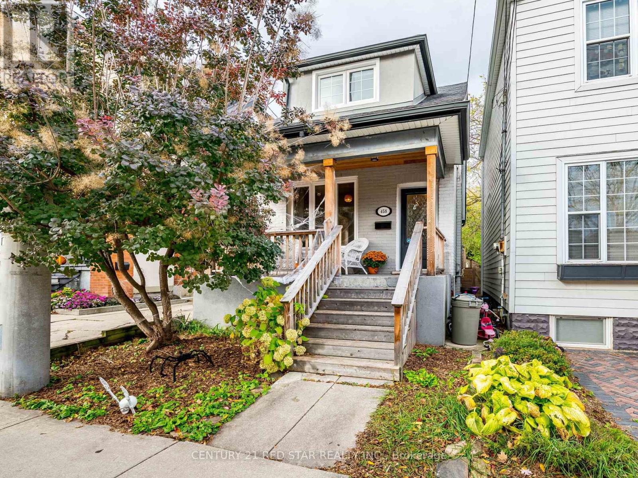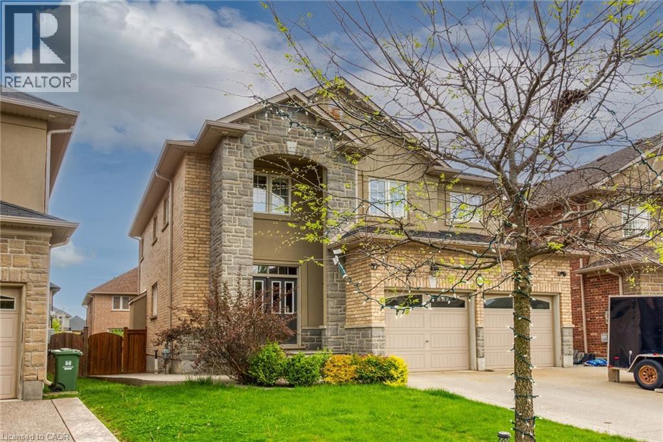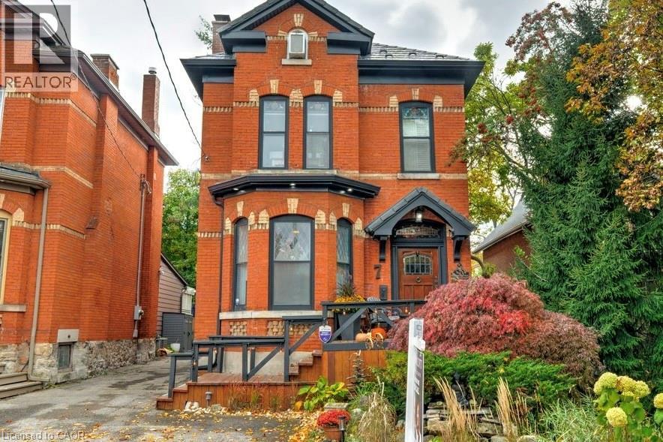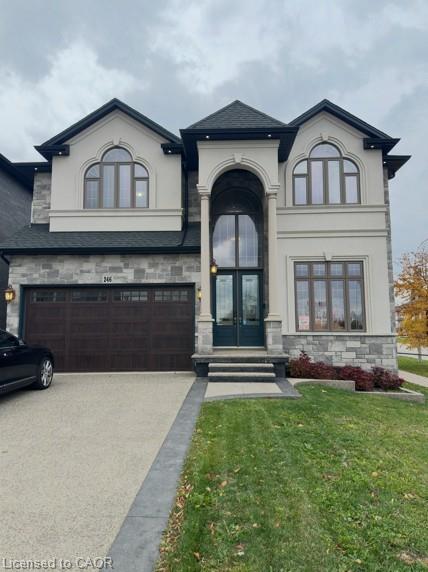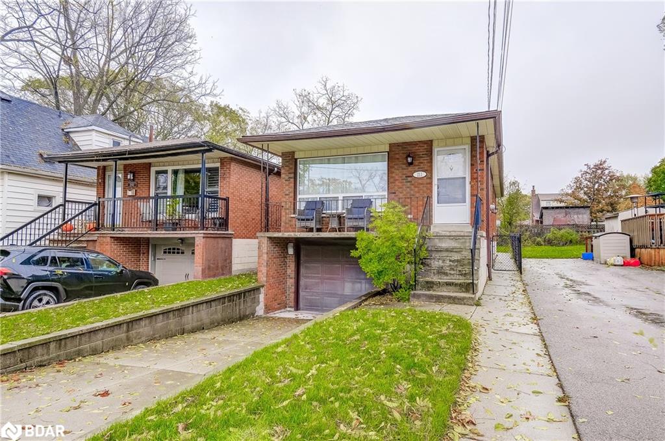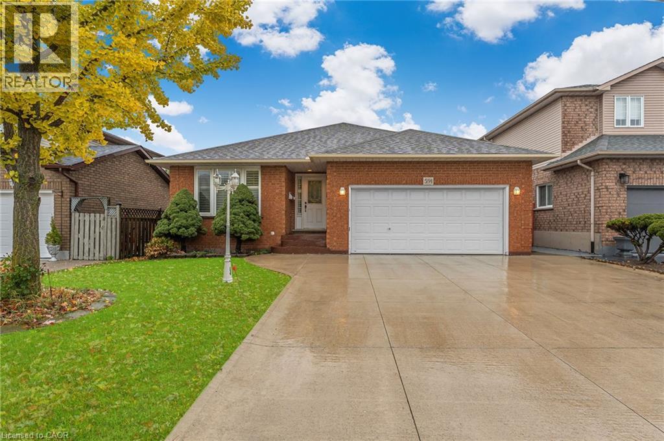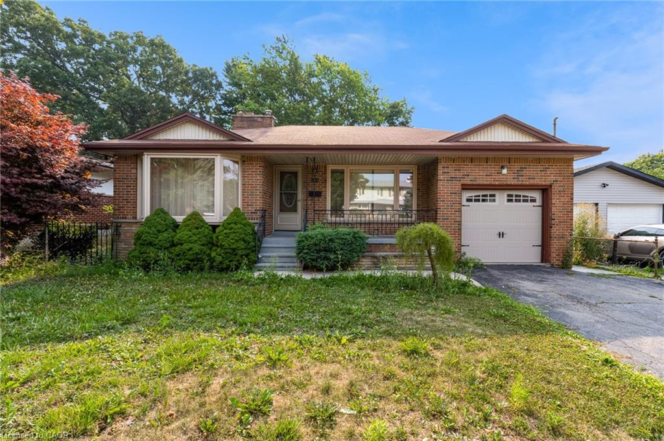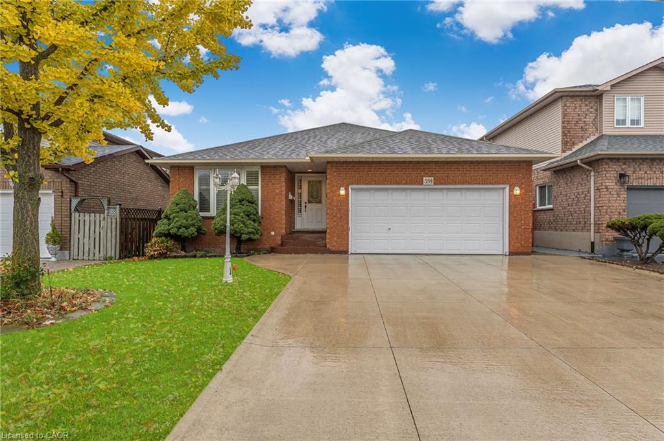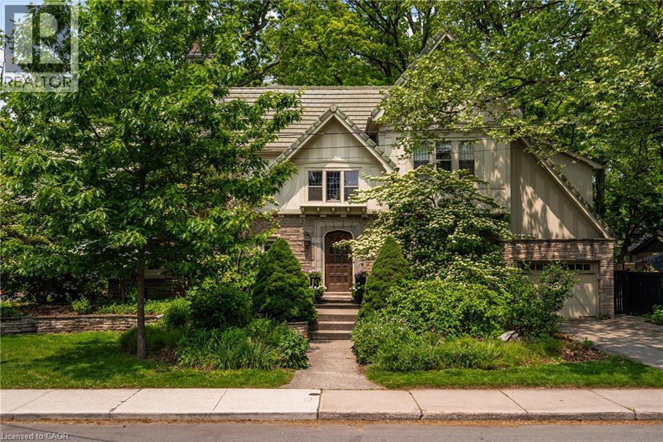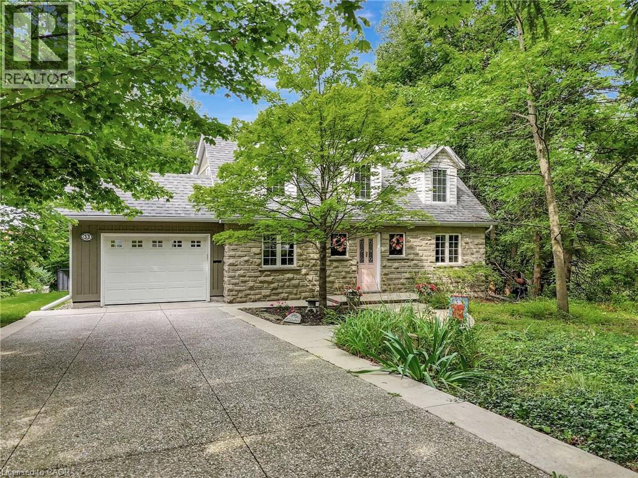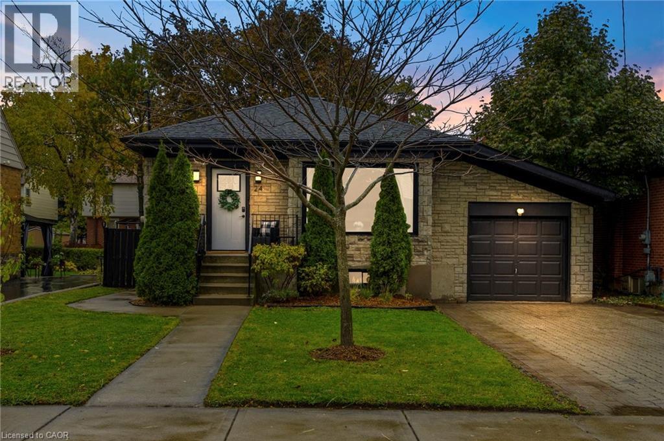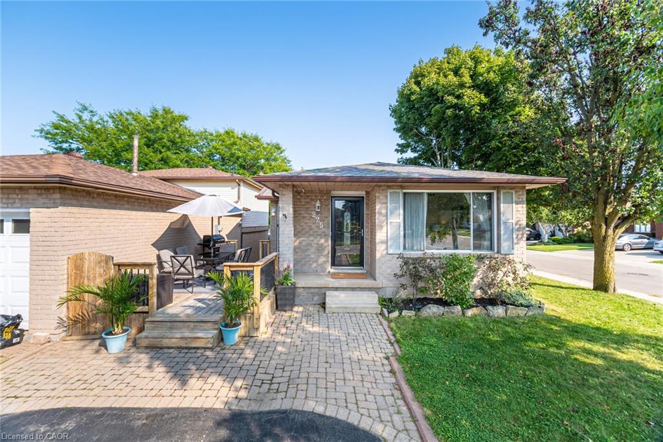
Highlights
Description
- Home value ($/Sqft)$336/Sqft
- Time on Houseful14 days
- Property typeResidential
- StyleBacksplit
- Neighbourhood
- Median school Score
- Year built1985
- Mortgage payment
Welcome to this beautifully updated 4-level backsplit in a quiet, family-friendly pocket of Hamilton's desirable West Mountain. Offering 3+1 bedrooms and 2 full bathrooms, this bright and spacious home is perfect for families or multi-generational living. The heart of the home is the stunning renovated kitchen with a large island, granite countertops, undermount sink, modern fixtures, tons of cabinet storage and stainless-steel appliances - including a new stove (2024), dishwasher (2022), fridge (2019), and built-in microwave. A side door leads to the deck and fully fenced backyard, ideal for entertaining or relaxing outdoors. Upstairs, you'll find 3 generous bedrooms with updated flooring (2016) and plenty of closet space. An updated 4-piece bathroom is conveniently located by the bedrooms. The lower level features a large family room with a gas fireplace, perfect for movie nights, plus an updated bathroom. The basement adds a spacious 4th bedroom, laundry, and excellent storage. Notable upgrades include: newer roof (2018), electrical panel (2017), on-demand hot water heater (2017), smart thermostat, hardwired smoke detectors, spray-foamed and finished basement (2017), attic insulation (2017), and new lower-level flooring (2024). The rear of the property backs onto a low-traffic daycare parking lot, offering rare privacy and no direct rear neighbours, plus easy daycare drop-offs!! A double drive provides ample parking. Unbeatable location - a 3-minute walk to Gordon Price and St. Vincent de Paul schools, and just minutes to Hwy 403, the LINC, Ancaster, parks, Costco, movie theatre, and more. A must-see home offering comfort, convenience, and quality upgrades throughout!
Home overview
- Cooling Central air
- Heat type Forced air, natural gas
- Pets allowed (y/n) No
- Sewer/ septic Sewer (municipal)
- Construction materials Brick
- Foundation Concrete block
- Roof Asphalt shing
- Other structures Shed(s)
- # parking spaces 2
- Parking desc Asphalt
- # full baths 2
- # total bathrooms 2.0
- # of above grade bedrooms 4
- # of below grade bedrooms 1
- # of rooms 13
- Appliances Instant hot water, dishwasher, dryer, microwave, refrigerator, stove, washer
- Has fireplace (y/n) Yes
- Laundry information Lower level
- County Hamilton
- Area 16 - hamilton mountain
- Water source Municipal
- Zoning description R-4
- Elementary school Gordon price ps, st vincent de paul
- High school Sir allen macnab ss, st thomas more ss
- Lot desc Urban, major highway, park, place of worship, playground nearby, public transit, school bus route, schools, shopping nearby
- Lot dimensions 35.07 x 100
- Approx lot size (range) 0 - 0.5
- Basement information Full, finished
- Building size 2157
- Mls® # 40780450
- Property sub type Single family residence
- Status Active
- Virtual tour
- Tax year 2025
- Primary bedroom Window, Closet
Level: 2nd - Bedroom 2nd Bedroom, Window, Closet
Level: 2nd - Bedroom 3rd Bedroom, Window, Closet
Level: 2nd - Bathroom Second
Level: 2nd - Storage LED Lighting
Level: Basement - Bedroom 4th Bedroom, Closet, Window
Level: Basement - Laundry Laundry Sink
Level: Basement - Family room Lower
Level: Lower - Recreational room Overlooks Family Room
Level: Lower - Bathroom Lower
Level: Lower - Kitchen Stainless Steel Appliances, Granite Counter, Ceramic Floor
Level: Main - Breakfast room Granite Counter, Ceramic Floor
Level: Main - Living room Window
Level: Main
- Listing type identifier Idx

$-1,933
/ Month

