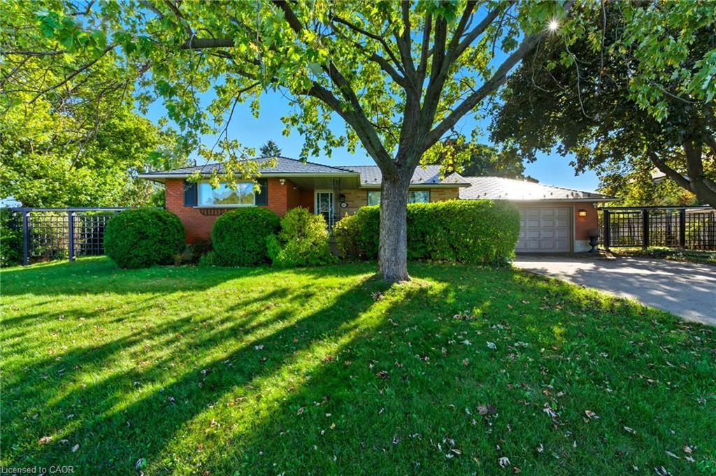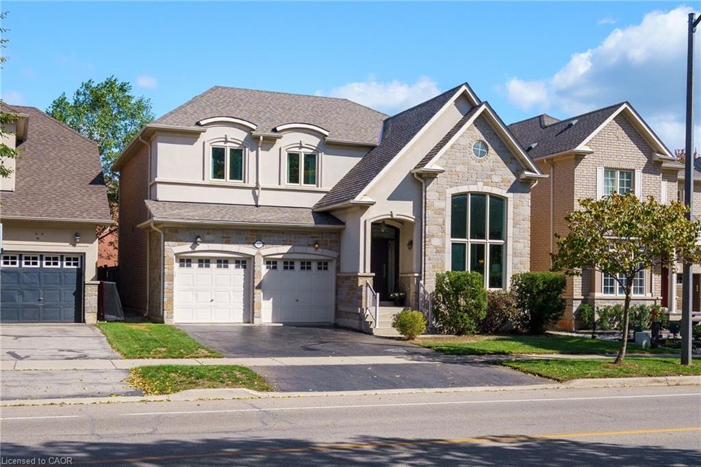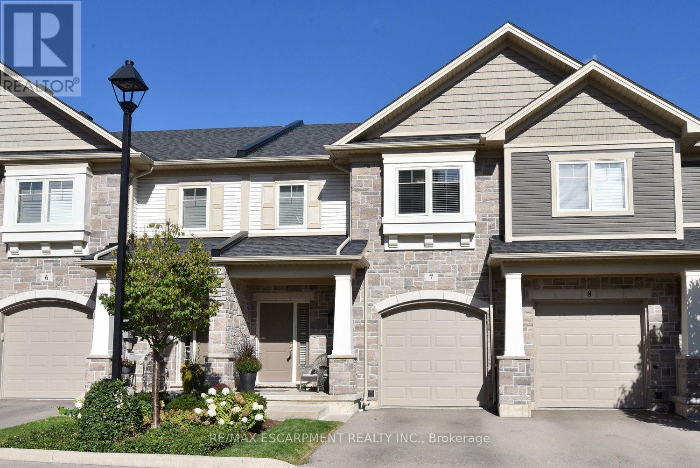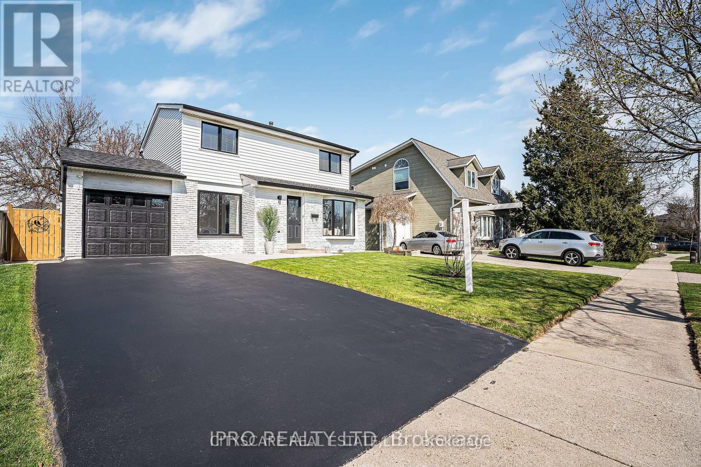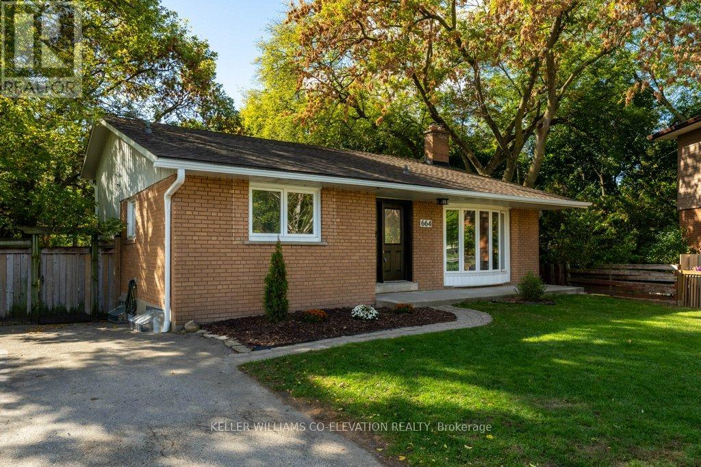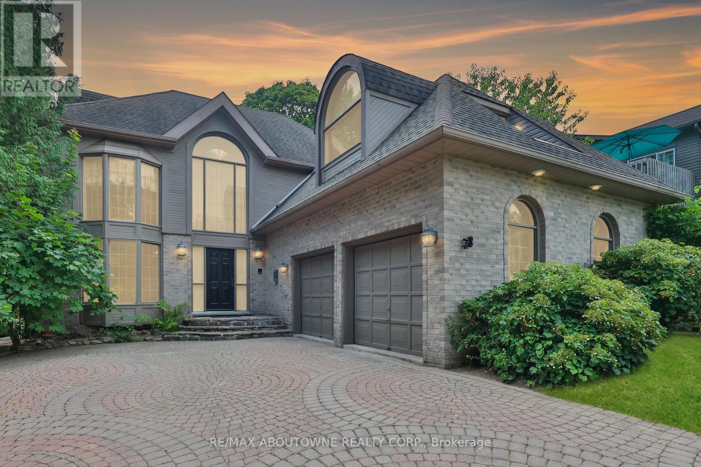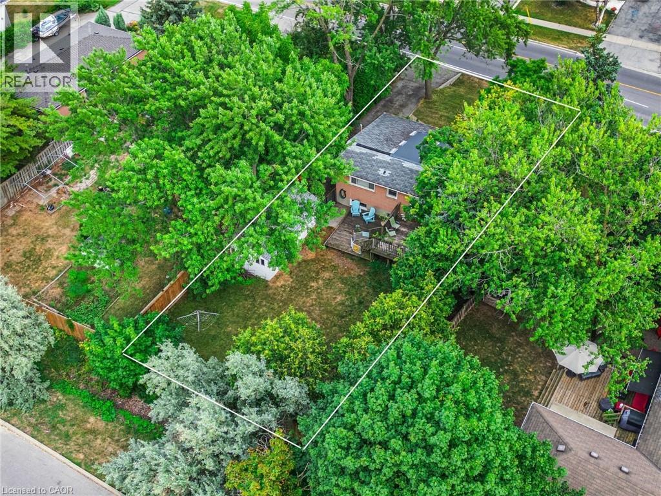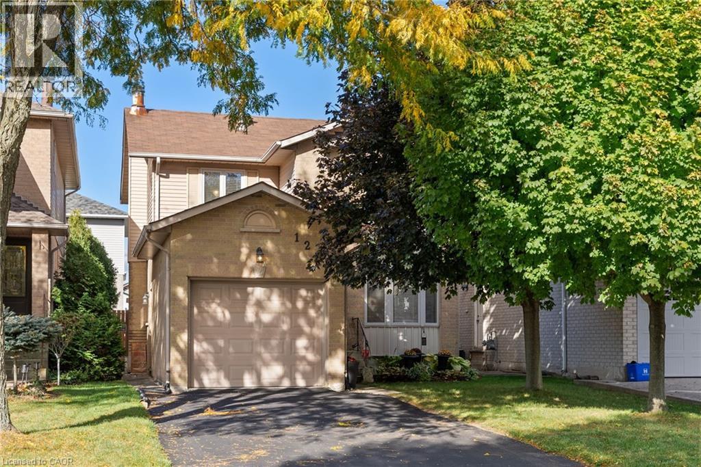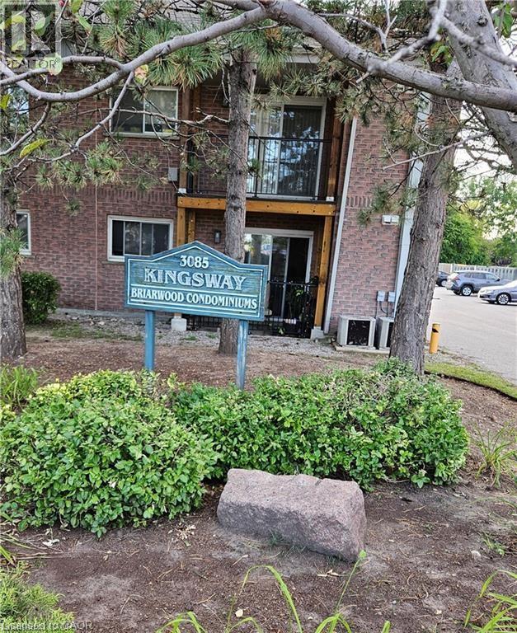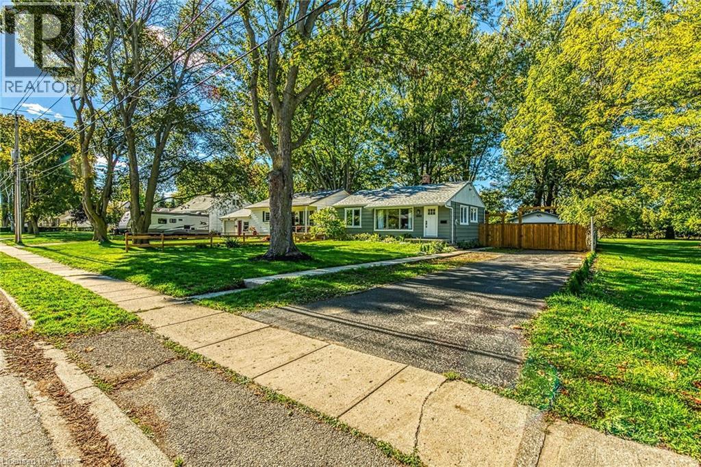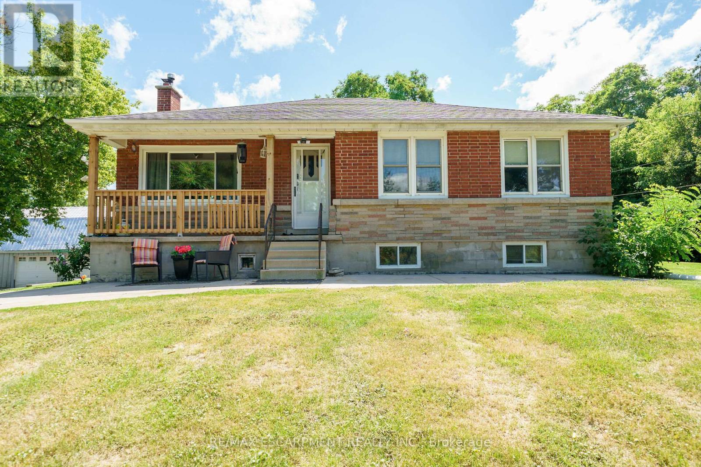
Highlights
Description
- Time on Houseful48 days
- Property typeSingle family
- StyleBungalow
- Neighbourhood
- Median school Score
- Mortgage payment
Ideally located, Incredible Ancaster Investment Opportunity. Rare turn key pet care facility tied to Celebrity dog trainer Sherri Davis with loyal clientele base & minutes from Hamilton Airport. A picture perfect setting situated on stunning 9.5 acre triangular corner lot on sought after Carluke Road E. The 45 x 125 detached outbuilding is currently set up for 28 indoor / outdoor kennels, pet grooming area, and room for business expansion. The 45 x 150 second outbuilding includes heated upper level set up for dog training and main level with concrete floor that is used for storage. The property also includes a beautifully updated 4 bedroom Bungalow with multiple updates throughout, great curb appeal, extensive concrete patio, & above ground pool. Conveniently located minutes to Ancaster, Mt. Hope, 403, Linc, & Red Hill. A transferable City of Hamilton kennel license is available with the sale making this an Irreplaceable package. Live, work & grow your business, brand, & Lifestyle. (id:63267)
Home overview
- Cooling Central air conditioning
- Heat source Natural gas
- Heat type Forced air
- Has pool (y/n) Yes
- Sewer/ septic Septic system
- # total stories 1
- # parking spaces 26
- Has garage (y/n) Yes
- # full baths 2
- # total bathrooms 2.0
- # of above grade bedrooms 4
- Subdivision Ancaster
- Lot size (acres) 0.0
- Listing # X12358732
- Property sub type Single family residence
- Status Active
- Recreational room / games room 5.18m X 5.94m
Level: Basement - Bathroom Measurements not available
Level: Basement - Laundry 5.94m X 3.2m
Level: Basement - Bedroom 3.07m X 2.95m
Level: Basement - Bathroom Measurements not available
Level: Main - Kitchen 4.06m X 2.82m
Level: Main - Family room 10.08m X 3.45m
Level: Main - Living room 5.05m X 5.66m
Level: Main - Dining room 3.38m X 3.68m
Level: Main - Bedroom 3.45m X 3.25m
Level: Main - Bedroom 3.25m X 2.34m
Level: Main - Bedroom 3.07m X 2.49m
Level: Main
- Listing source url Https://www.realtor.ca/real-estate/28765097/226-carluke-road-e-hamilton-ancaster-ancaster
- Listing type identifier Idx

$-5,159
/ Month

