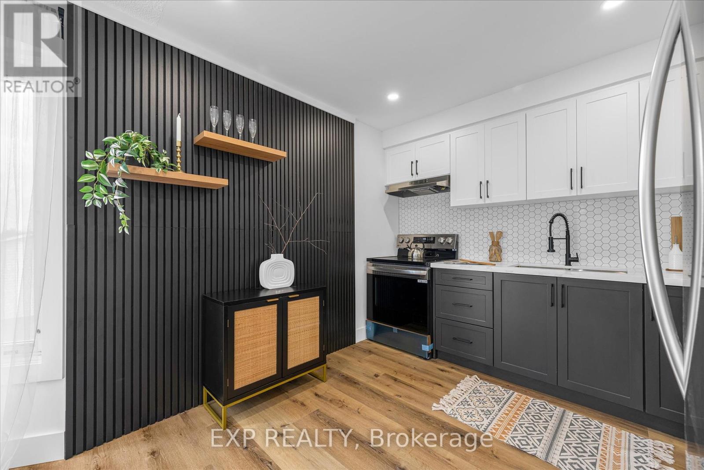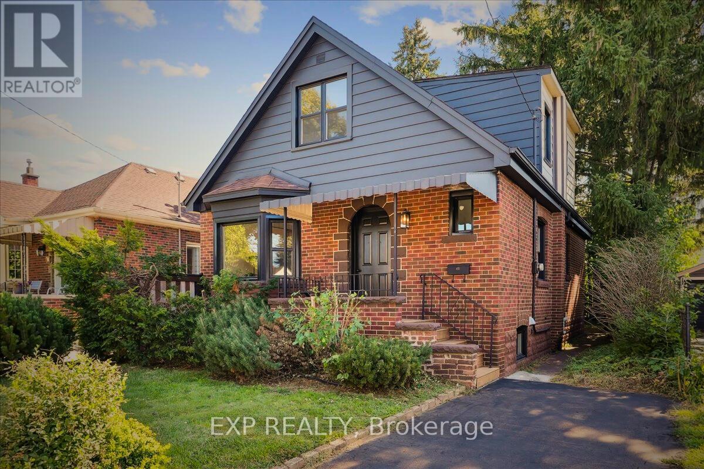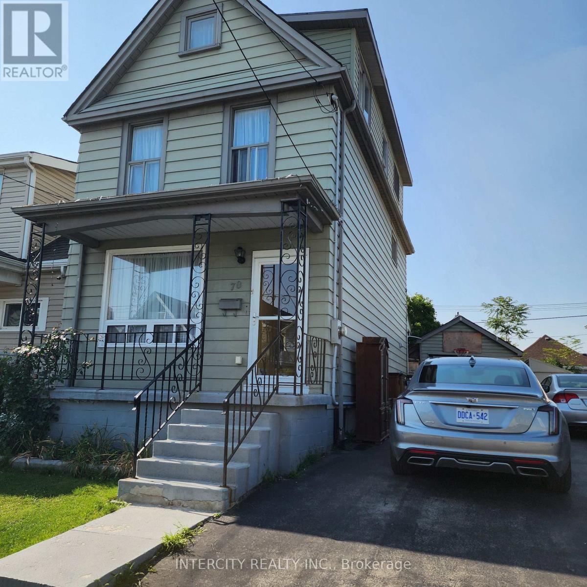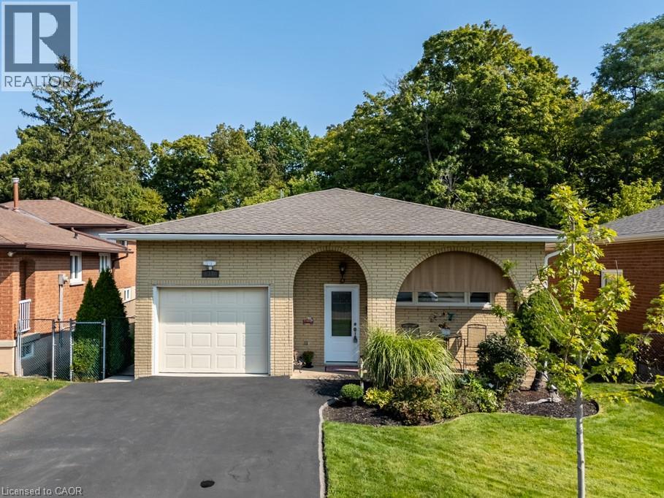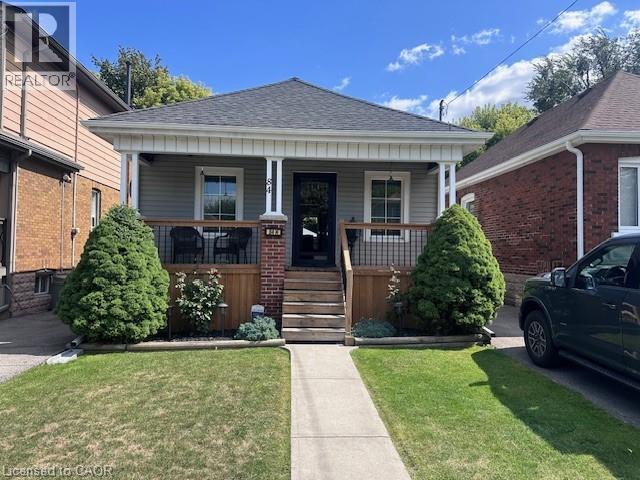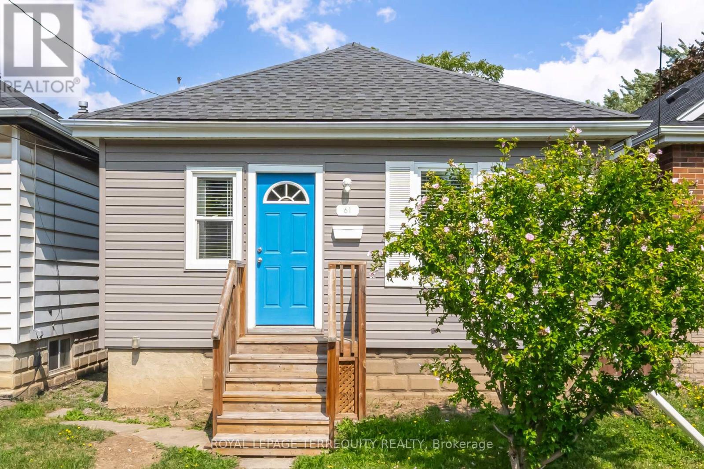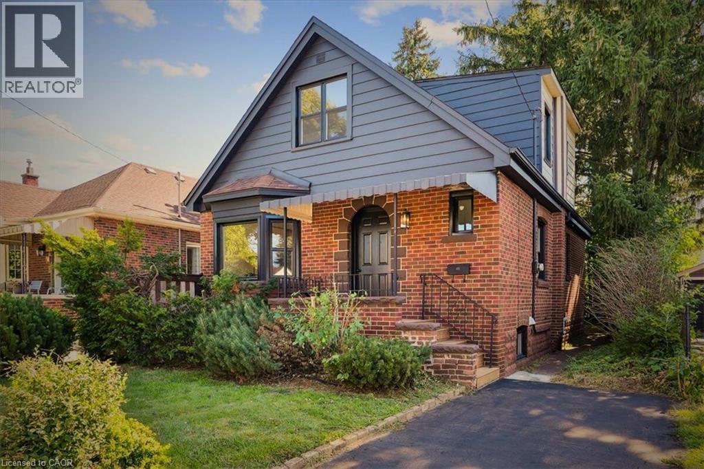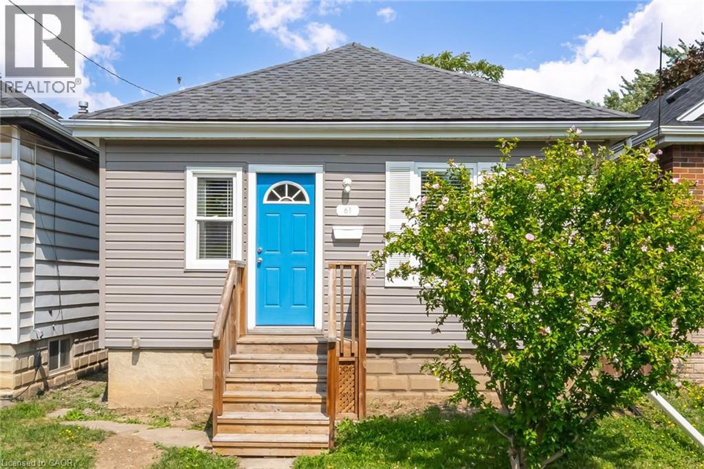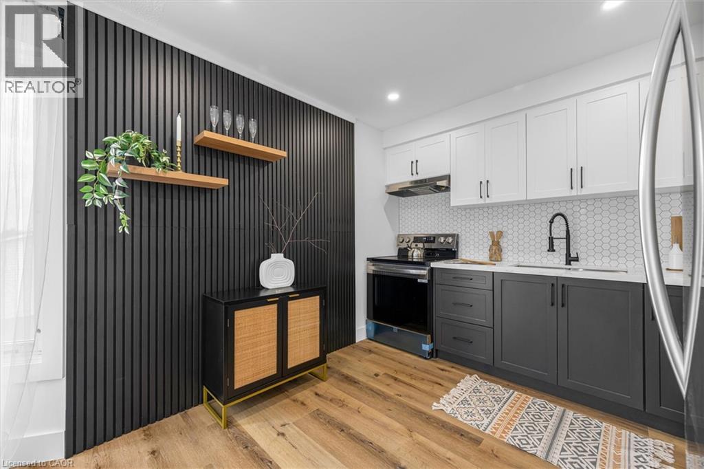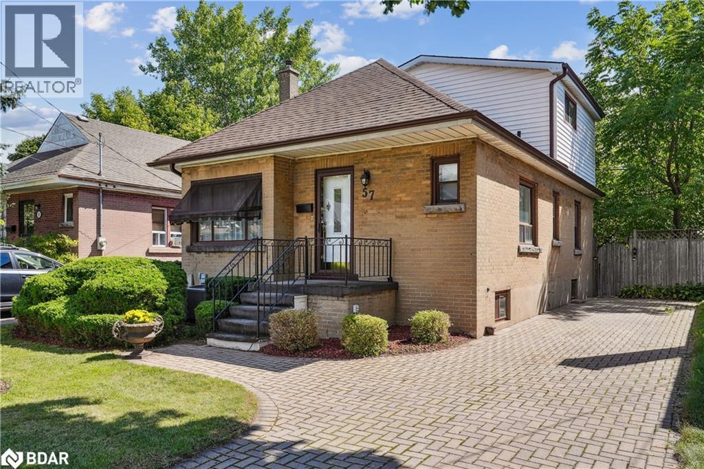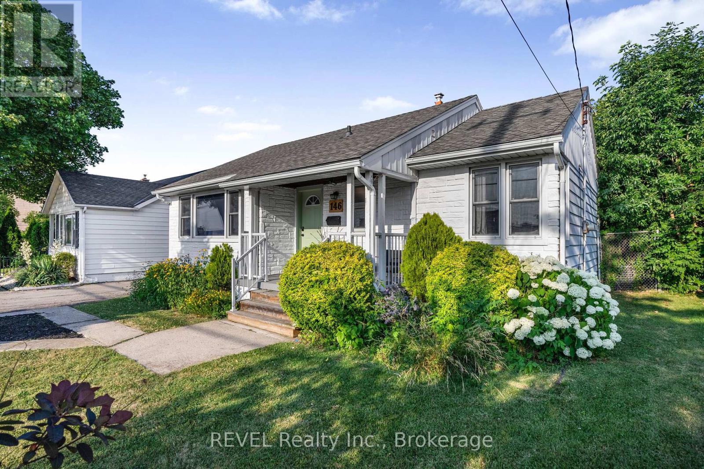- Houseful
- ON
- Hamilton
- Glenview West
- 2279 King St E
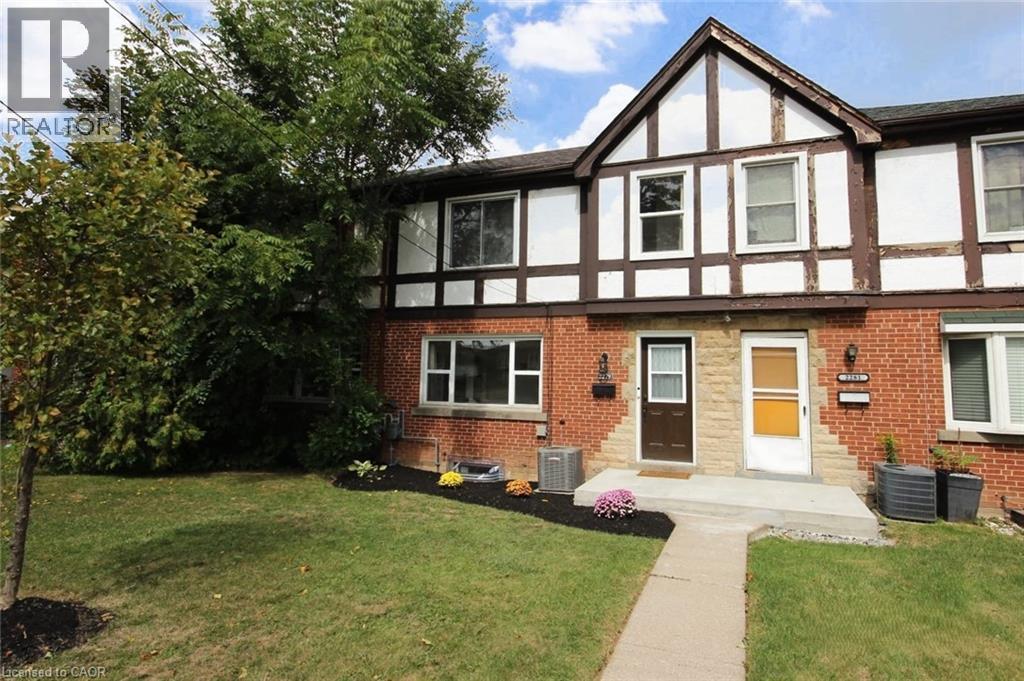
Highlights
Description
- Home value ($/Sqft)$514/Sqft
- Time on Housefulnew 8 hours
- Property typeSingle family
- Style2 level
- Neighbourhood
- Median school Score
- Mortgage payment
Well-Maintained Freehold Townhome with Recent Upgrades! No fees, no restrictions—make it your own. Conveniently located near Redhill, transit, groceries, schools, and trails. Recent updates include a new roof (2025), 100-amp breaker & panel, and a repoured front porch entrance. Private rear parking for 2 cars, oversized lot, and a bright main floor with dining area, kitchen island, and spacious living room. Upstairs offers 3 bedrooms with original hardwood and an updated bath (2025). The backyard features a large deck with new steps, perfect for BBQs. Basement highlights soaring 10.5-ft ceilings with endless potential. Other key updates: smart smoke/CO/water sensor system (2019), AC (2018), most windows (2017), new stove & range hood (2024). All appliances included. Move-in ready with a sharper price—ideal for families, professionals, or investors! (id:63267)
Home overview
- Cooling Central air conditioning
- Heat type Forced air
- Sewer/ septic Municipal sewage system
- # total stories 2
- Construction materials Wood frame
- # parking spaces 2
- # full baths 1
- # total bathrooms 1.0
- # of above grade bedrooms 3
- Community features School bus
- Subdivision 240 - bartonville/glenview
- Lot size (acres) 0.0
- Building size 1010
- Listing # 40768238
- Property sub type Single family residence
- Status Active
- Bedroom 3.81m X 2.515m
Level: 2nd - Bathroom (# of pieces - 4) Measurements not available
Level: 2nd - Bedroom 3.607m X 3.15m
Level: 2nd - Primary bedroom 4.318m X 2.642m
Level: 2nd - Storage Measurements not available
Level: Basement - Recreational room 5.842m X 3.353m
Level: Basement - Laundry Measurements not available
Level: Basement - Utility Measurements not available
Level: Basement - Living room 5.893m X 3.404m
Level: Main - Kitchen 3.404m X 3.048m
Level: Main - Dining room 3.404m X 2.845m
Level: Main
- Listing source url Https://www.realtor.ca/real-estate/28840876/2279-king-street-e-hamilton
- Listing type identifier Idx

$-1,384
/ Month

