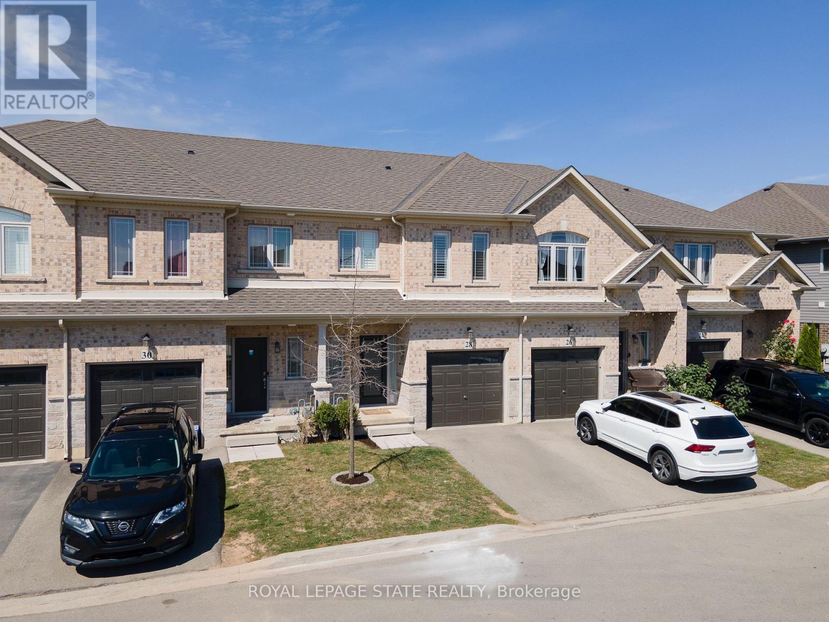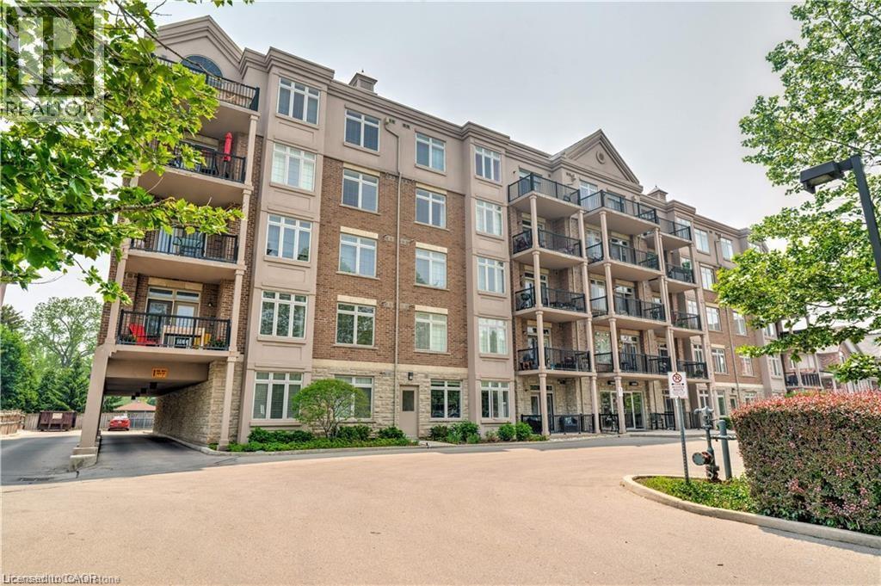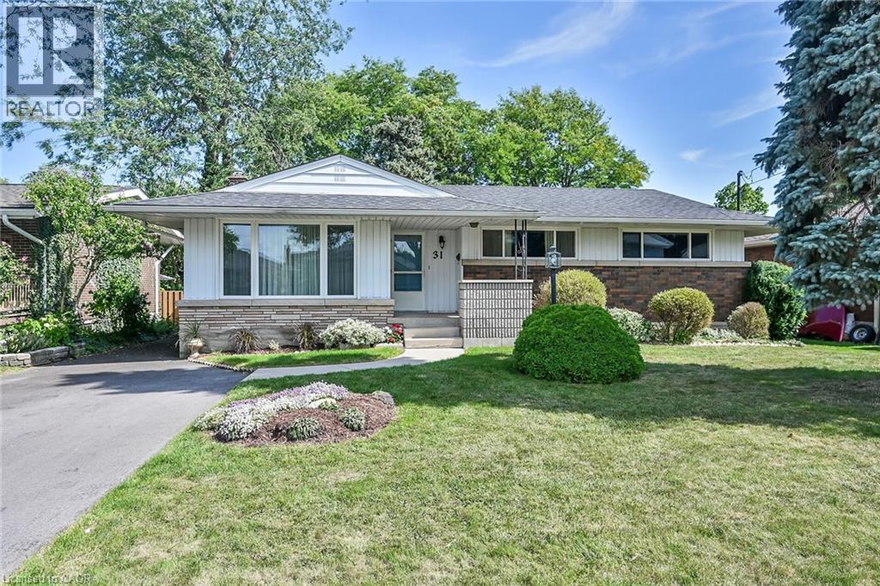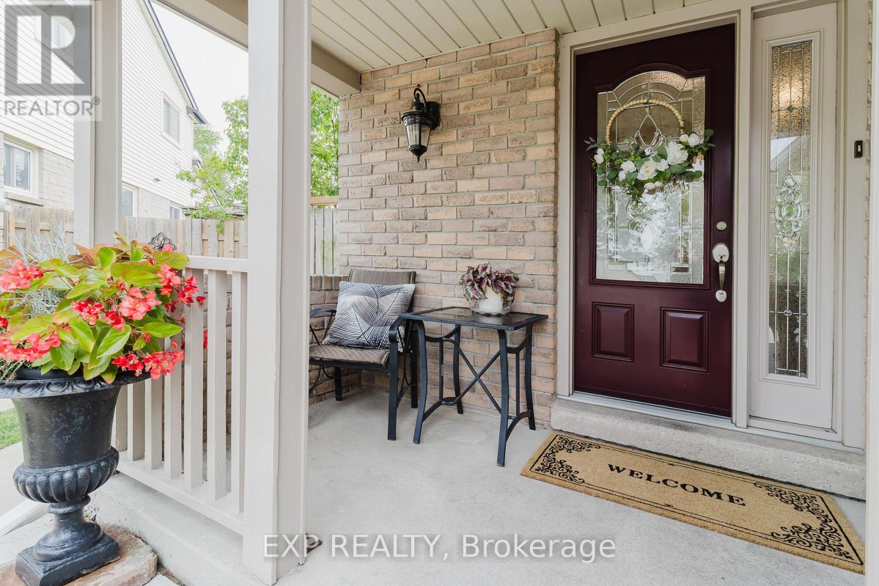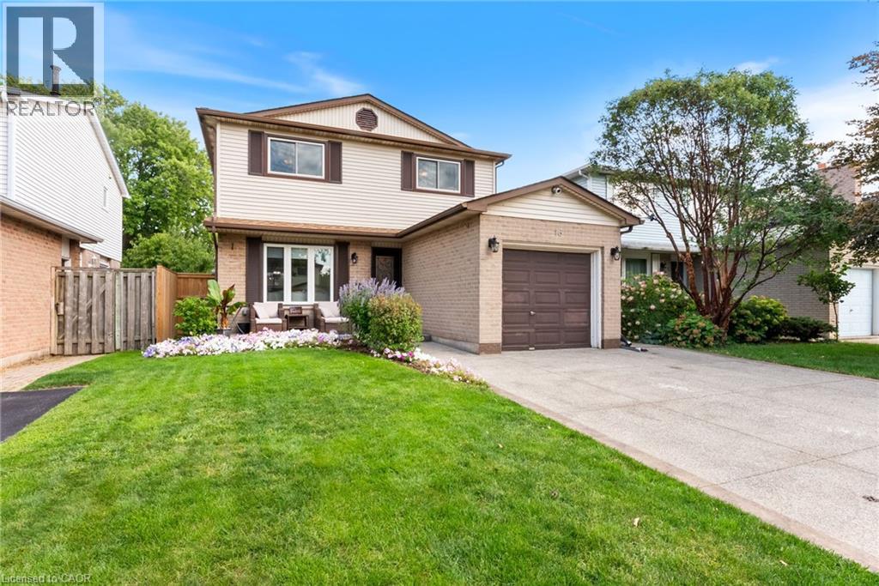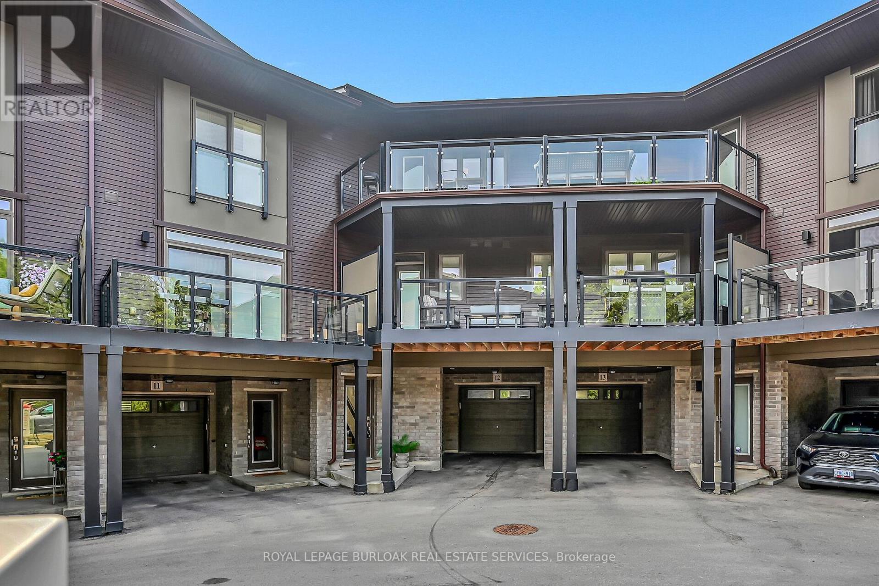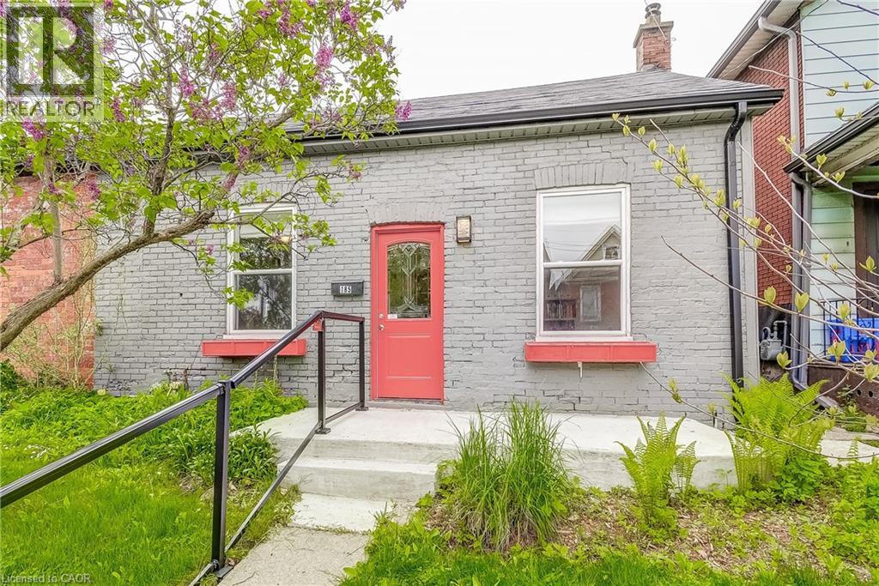- Houseful
- ON
- Hamilton
- Poplar Park
- 228 Green Rd
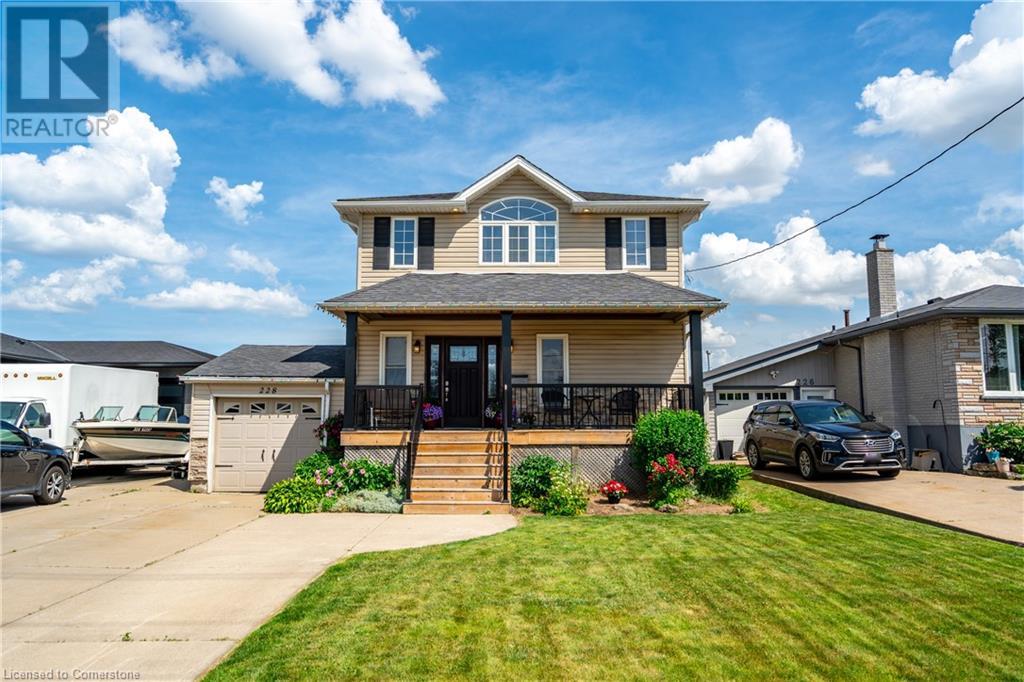
Highlights
Description
- Home value ($/Sqft)$358/Sqft
- Time on Houseful64 days
- Property typeSingle family
- Style2 level
- Neighbourhood
- Median school Score
- Lot size9,060 Sqft
- Year built1949
- Mortgage payment
Welcome to your dream home in the heart of Stoney Creek, where space, comfort, and lifestyle come together on a rare oversized lot in one of the area's most desirable neighbourhoods. This well-maintained 4-bedroom, 3-bathroom home is perfect for families who love to entertain, relax, and enjoy a true sense of home. From the moment you arrive, you’ll be charmed by the curb appeal and inviting atmosphere. Step inside to a spacious and thoughtfully designed main floor featuring a bright living and dining area, ideal for both everyday living and special gatherings. A convenient main-floor bedroom offers flexibility for guests, in-laws, or a dedicated home office, and is situated near a full bathroom for added comfort and accessibility. Upstairs, you’ll find three generously sized bedrooms and a full bathroom, all bathed in natural light. Each room offers ample space and storage, making this level perfect for a growing family. The lower level adds even more living potential with a finished basement that includes a third bathroom and flex room perfect for a playroom, gym, rec space, or a future in-law suite. But the showstopper is outside. The backyard is a true oasis, complete with a beautifully integrated above-ground pool built into a custom deck. Whether you're hosting summer barbecues or enjoying quiet evenings with a drink in hand, this private outdoor space was made for making memories. Located in a peaceful, family-friendly neighbourhood, you're close to schools, parks, shopping, and easy highway access—making this a perfect blend of lifestyle and location. This Stoney Creek beauty offers the space, flexibility, and outdoor living you've been searching for. Don’t miss your opportunity to call it home. (id:55581)
Home overview
- Cooling Central air conditioning
- Heat type Forced air
- Has pool (y/n) Yes
- Sewer/ septic Municipal sewage system
- # total stories 2
- Fencing Fence
- # parking spaces 4
- Has garage (y/n) Yes
- # full baths 2
- # half baths 1
- # total bathrooms 3.0
- # of above grade bedrooms 4
- Has fireplace (y/n) Yes
- Subdivision 511 - eastdale/poplar park/industrial
- Lot dimensions 0.208
- Lot size (acres) 0.21
- Building size 2725
- Listing # 40747408
- Property sub type Single family residence
- Status Active
- Bedroom 3.607m X 3.607m
Level: 2nd - Bathroom (# of pieces - 4) 2.286m X 2.438m
Level: 2nd - Bedroom 3.327m X 3.607m
Level: 2nd - Primary bedroom 4.623m X 3.861m
Level: 2nd - Recreational room 6.604m X 6.147m
Level: Basement - Bonus room 3.988m X 2.184m
Level: Basement - Foyer 0.813m X 0.914m
Level: Basement - Office 2.896m X 5.258m
Level: Basement - Utility 2.921m X 5.74m
Level: Basement - Bathroom (# of pieces - 2) 1.499m X 1.422m
Level: Basement - Laundry 2.921m X 3.454m
Level: Basement - Other 1.93m X 1.93m
Level: Basement - Storage 1.778m X 1.854m
Level: Basement - Foyer 3.531m X 4.953m
Level: Main - Dining room 3.048m X 3.378m
Level: Main - Living room 5.791m X 6.401m
Level: Main - Bedroom 3.378m X 2.743m
Level: Main - Bathroom (# of pieces - 3) 2.007m X 2.007m
Level: Main - Kitchen 3.962m X 4.521m
Level: Main
- Listing source url Https://www.realtor.ca/real-estate/28553278/228-green-road-hamilton
- Listing type identifier Idx

$-2,600
/ Month

