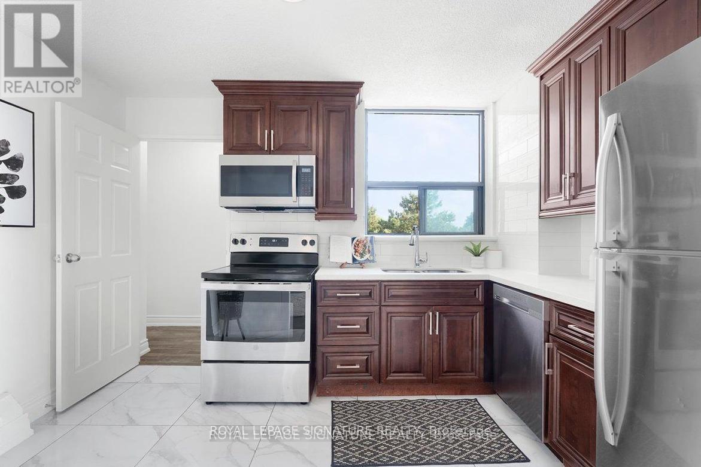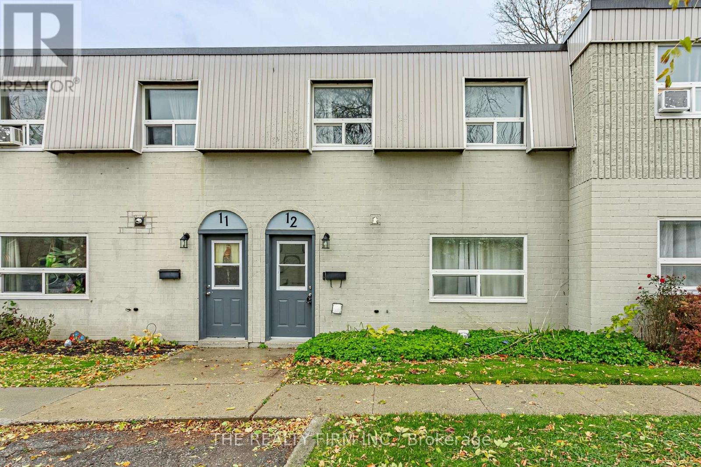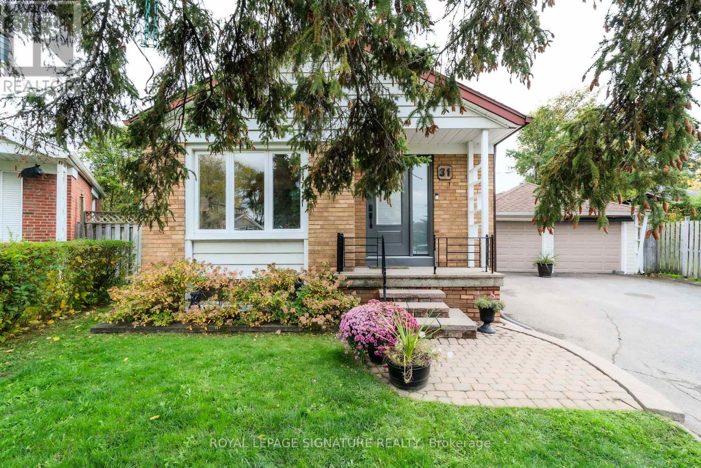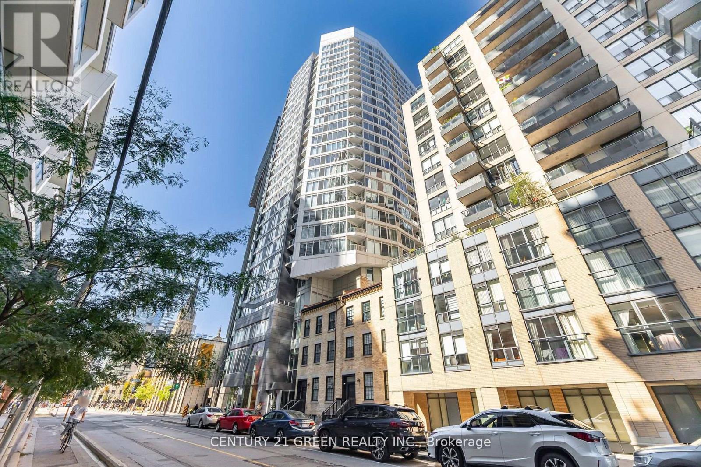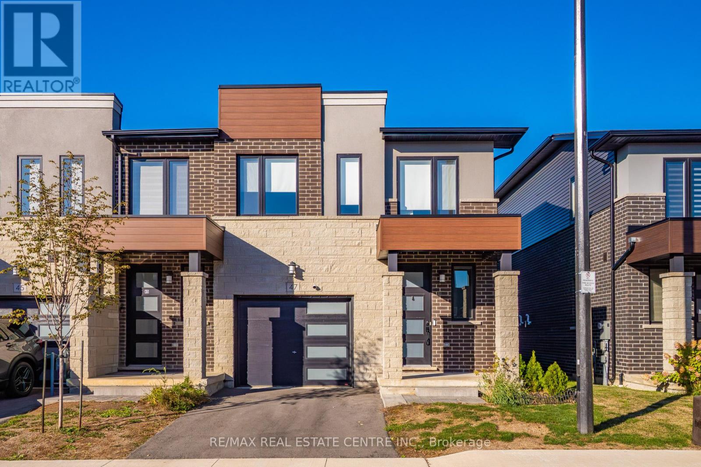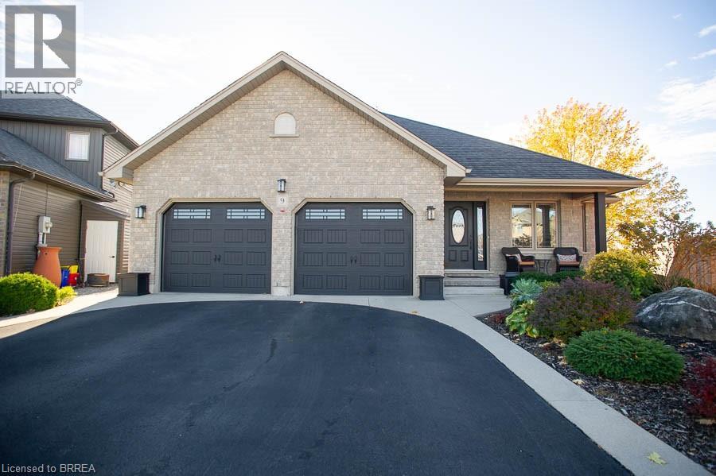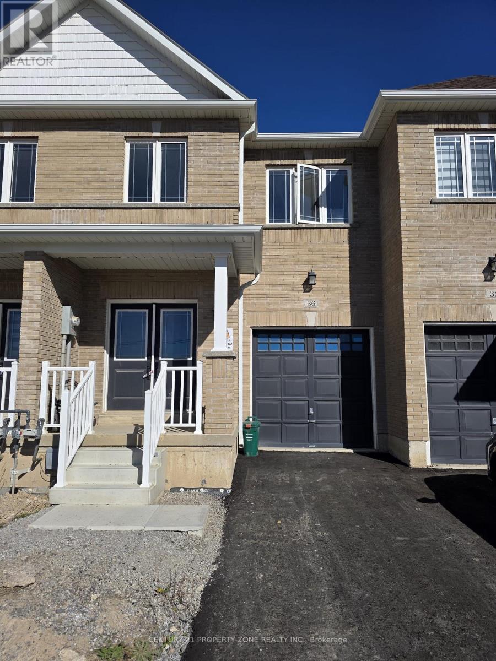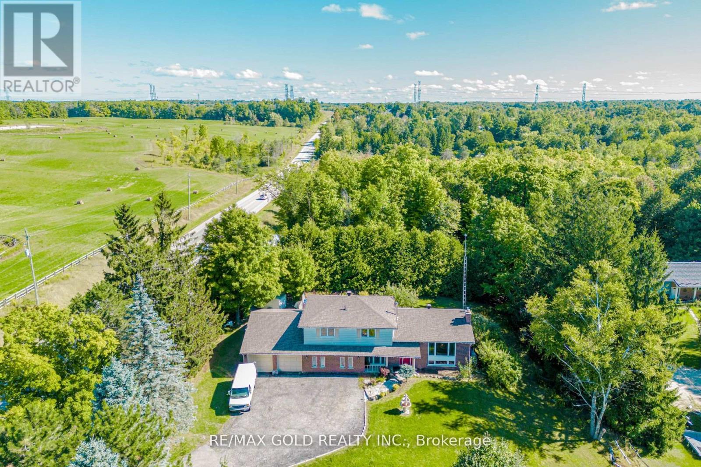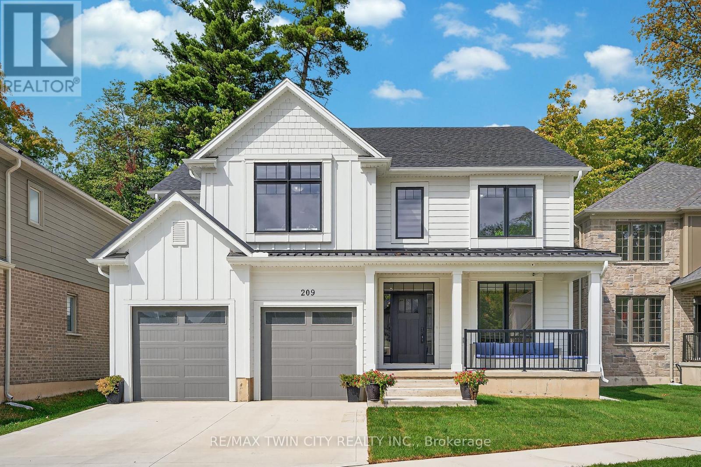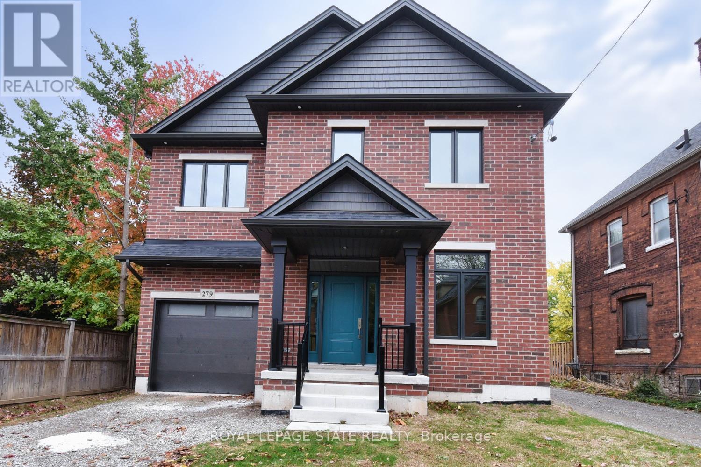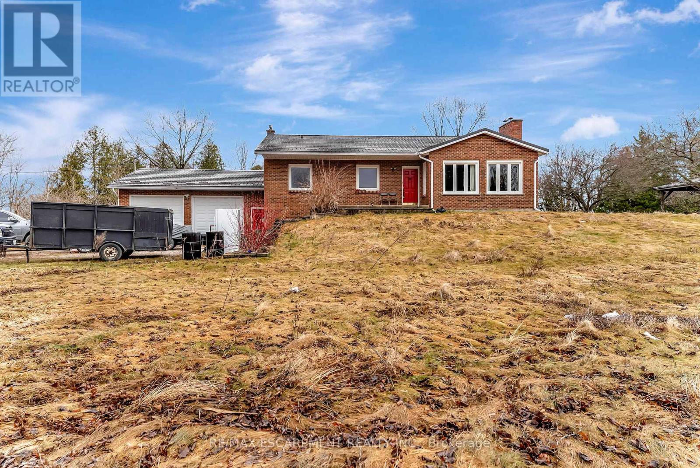
Highlights
Description
- Time on Houseful48 days
- Property typeSingle family
- Median school Score
- Mortgage payment
This charming backsplit sits on a spacious 3.13-acre lot with two driveways and easy access to Hwy 401, ideal for commuters or anyone wanting a bit more space without losing convenience. The home features 3 bedrooms and 3 bathrooms, offering plenty of room for families or guests. The main living area has a vaulted ceiling with exposed wood beams and a wood-burning fireplace, giving it a warm and welcoming feel.The lower level has large windows that let in tons of natural light, plus a walkout to the backyard with beautiful forest views. Its a great space for a rec room, home office, or extra living area. The attached garage is oversized with 9-foot doors and inside entry, perfect for storing your vehicles, tools, or outdoor gear. Outside, youll find a gazebo for enjoying summer days. If you're looking for a home with privacy, space, and easy highway access, this home is for you. (id:63267)
Home overview
- Cooling Central air conditioning
- Heat source Oil
- Heat type Forced air
- Sewer/ septic Septic system
- # parking spaces 14
- Has garage (y/n) Yes
- # full baths 3
- # total bathrooms 3.0
- # of above grade bedrooms 4
- Subdivision Rural flamborough
- Lot size (acres) 0.0
- Listing # X12062543
- Property sub type Single family residence
- Status Active
- Bedroom 4.33m X 3.21m
Level: 2nd - Bedroom 3.18m X 4.22m
Level: 2nd - Bathroom 3.57m X 1.53m
Level: 2nd - Bathroom 1.5m X 1.53m
Level: 2nd - Primary bedroom 3.99m X 4.25m
Level: 2nd - Other 8.25m X 3.6m
Level: Basement - Bedroom 5m X 6.6m
Level: Basement - Laundry 4.58m X 2.47m
Level: Lower - Bathroom 1.51m X 1.48m
Level: Lower - Recreational room / games room 11.68m X 5.69m
Level: Lower - Kitchen 3.23m X 3.41m
Level: Main - Dining room 3.6m X 3.41m
Level: Main - Living room 5.11m X 6.53m
Level: Main
- Listing source url Https://www.realtor.ca/real-estate/28121968/2280-highway-6-hamilton-rural-flamborough
- Listing type identifier Idx

$-2,698
/ Month

