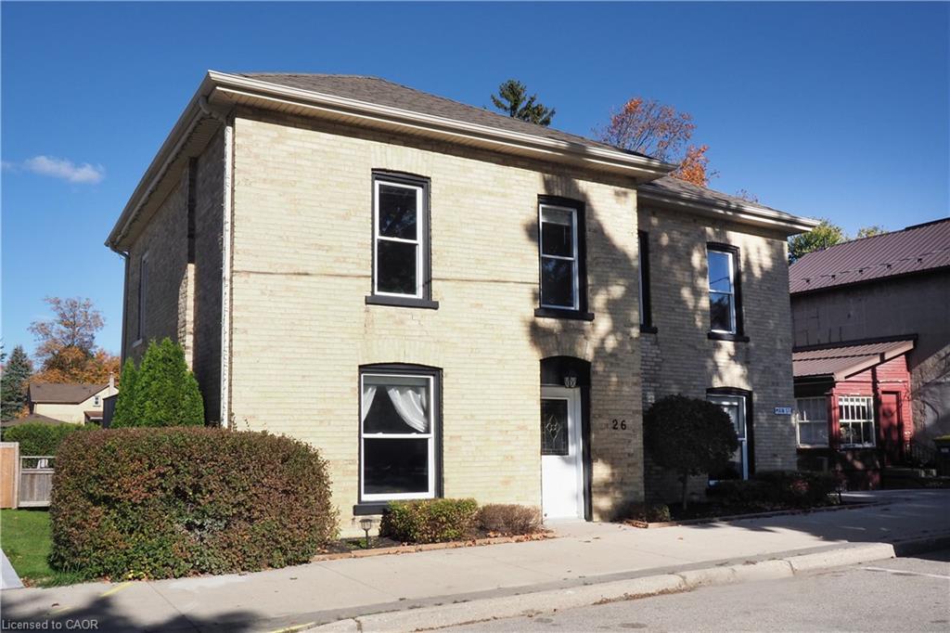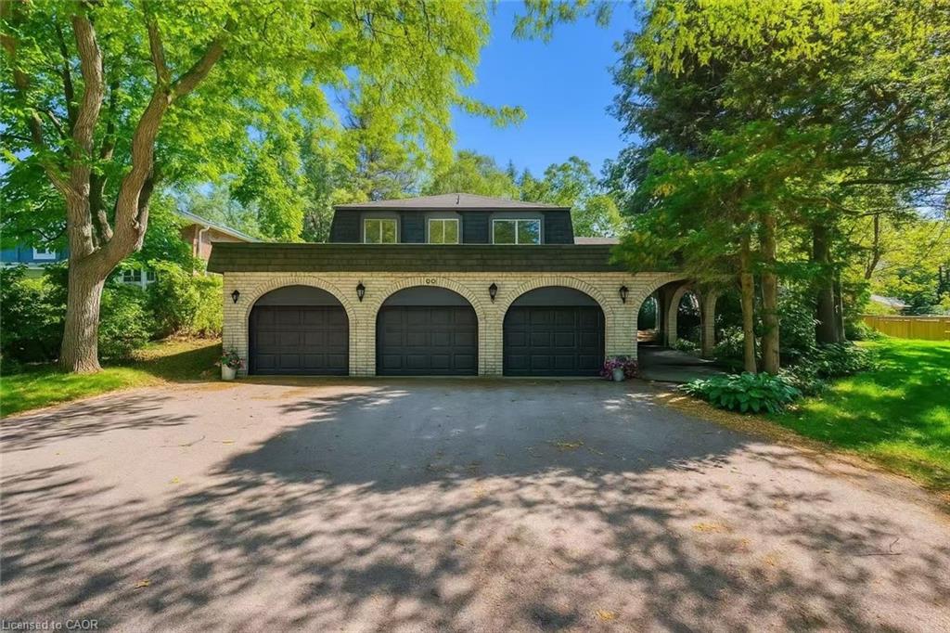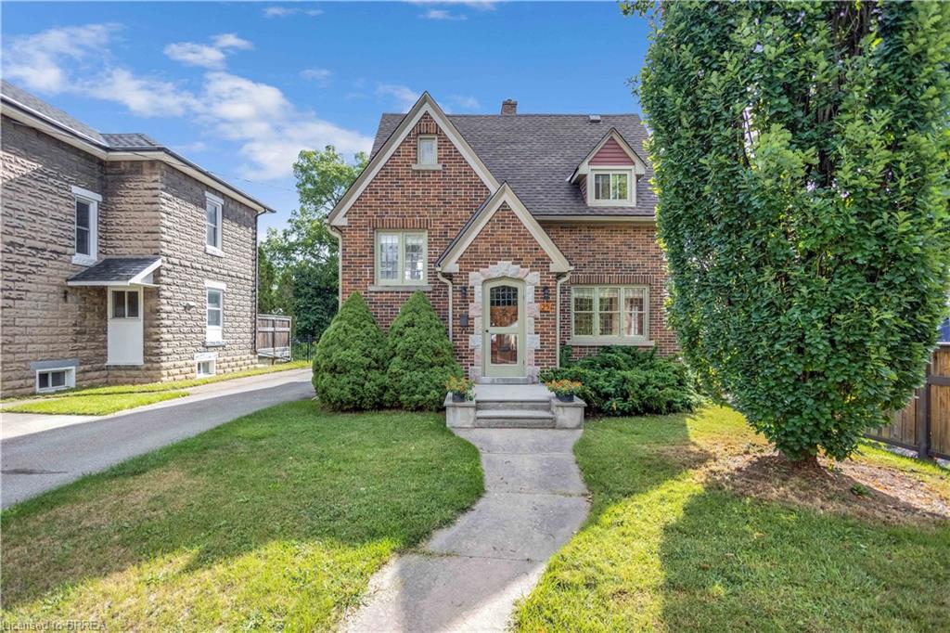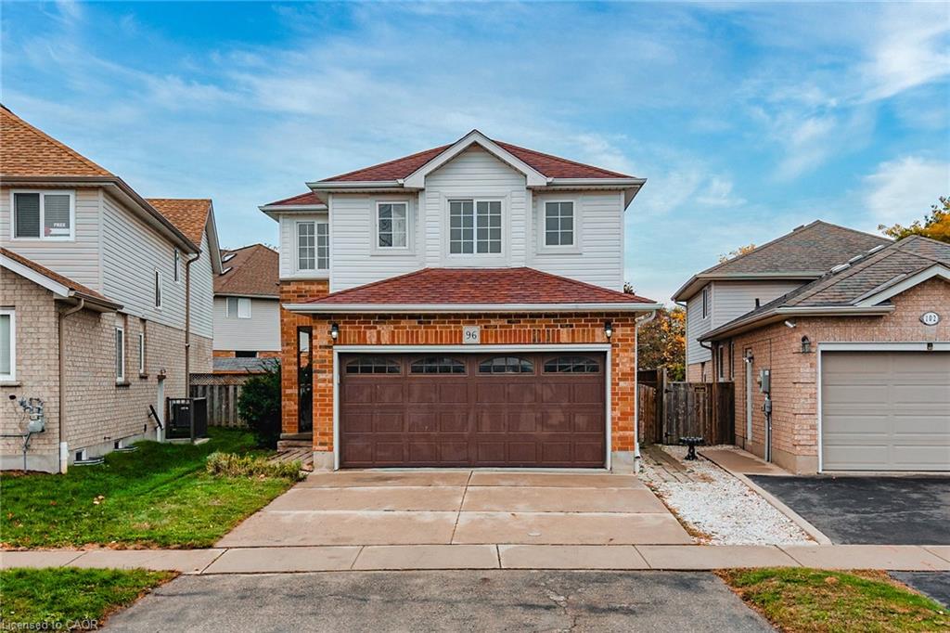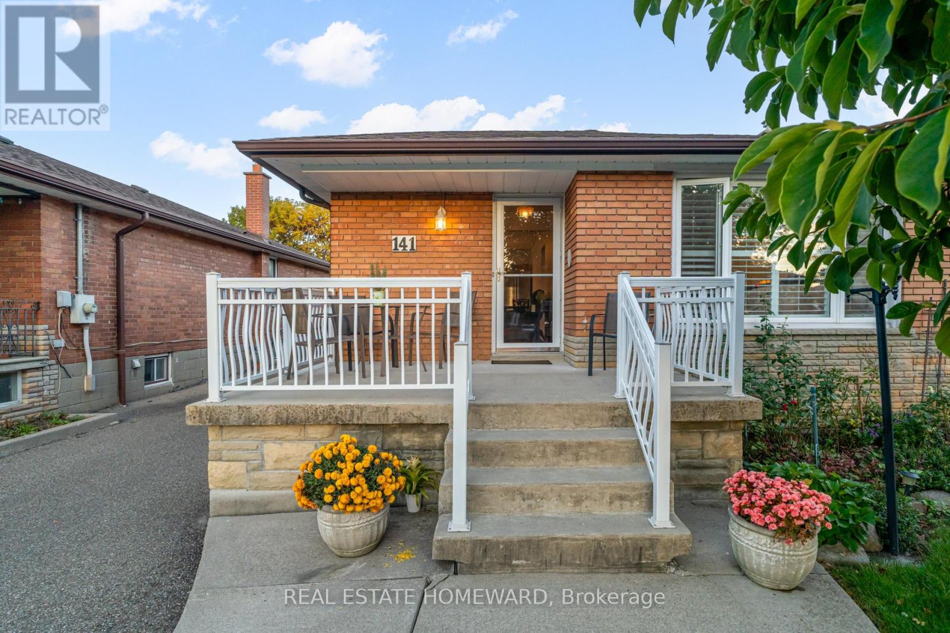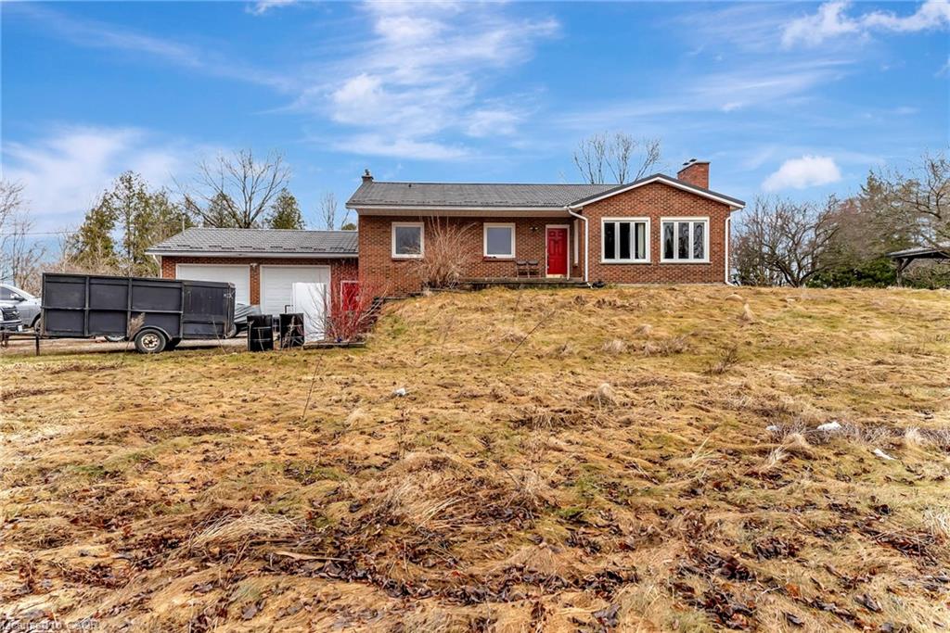
2280 Highway 6
2280 Highway 6
Highlights
Description
- Home value ($/Sqft)$378/Sqft
- Time on Houseful199 days
- Property typeResidential
- StyleBacksplit
- Median school Score
- Lot size3.13 Acres
- Year built1979
- Garage spaces2
- Mortgage payment
This charming backsplit sits on a spacious 3.13-acre lot with two driveways and easy access to Hwy 401, ideal for commuters or anyone wanting a bit more space without losing convenience. The home features 3 bedrooms and 3 bathrooms, offering plenty of room for families or guests. The main living area has a vaulted ceiling with exposed wood beams and a wood-burning fireplace, giving it a warm and welcoming feel. The lower level has large windows that let in tons of natural light, plus a walkout to the backyard with beautiful forest views. It’s a great space for a rec room, home office, or extra living area. The attached garage is oversized with 9-foot doors and inside entry, perfect for storing your vehicles, tools, or outdoor gear. Outside, you’ll find a gazebo for enjoying summer days. If you're looking for a home with privacy, space, and easy highway access, this home is for you.
Home overview
- Cooling Central air
- Heat type Forced air, oil
- Pets allowed (y/n) No
- Sewer/ septic Septic tank
- Construction materials Brick
- Foundation Block
- Roof Metal
- # garage spaces 2
- # parking spaces 14
- Has garage (y/n) Yes
- Parking desc Attached garage, gravel
- # full baths 3
- # total bathrooms 3.0
- # of above grade bedrooms 4
- # of below grade bedrooms 1
- # of rooms 13
- Has fireplace (y/n) Yes
- Laundry information In-suite, lower level
- Interior features None
- County Hamilton
- Area 43 - flamborough
- Water source Well
- Zoning description A2
- Lot desc Rural, irregular lot, highway access, major highway
- Lot dimensions 72.28 x 646.64
- Approx lot size (range) 2.0 - 4.99
- Lot size (acres) 3.13
- Basement information Separate entrance, walk-out access, partial, partially finished
- Building size 2677
- Mls® # 40713442
- Property sub type Single family residence
- Status Active
- Tax year 2024
- Bedroom Second
Level: 2nd - Bathroom Second
Level: 2nd - Bathroom Second
Level: 2nd - Primary bedroom Second
Level: 2nd - Bedroom Second
Level: 2nd - Storage Basement
Level: Basement - Bedroom Basement
Level: Basement - Recreational room Lower
Level: Lower - Laundry Lower
Level: Lower - Bathroom Lower
Level: Lower - Living room Main
Level: Main - Kitchen Main
Level: Main - Dining room Main
Level: Main
- Listing type identifier Idx

$-2,698
/ Month

