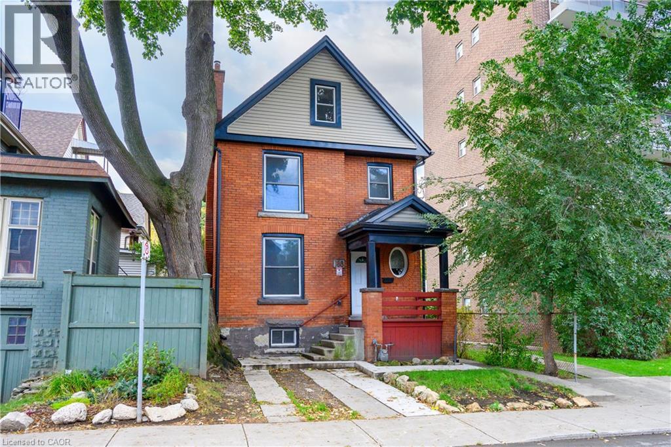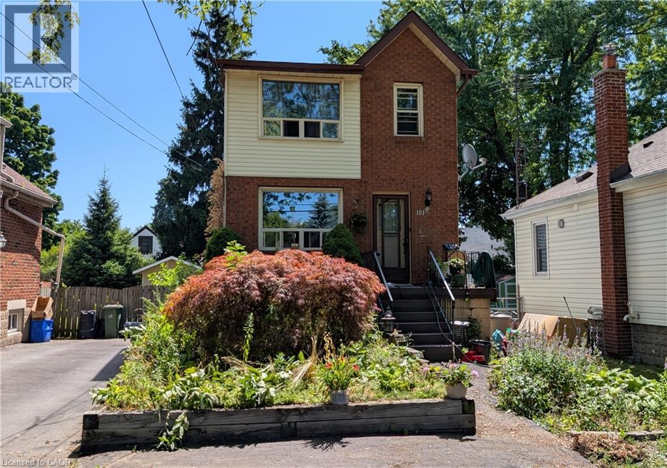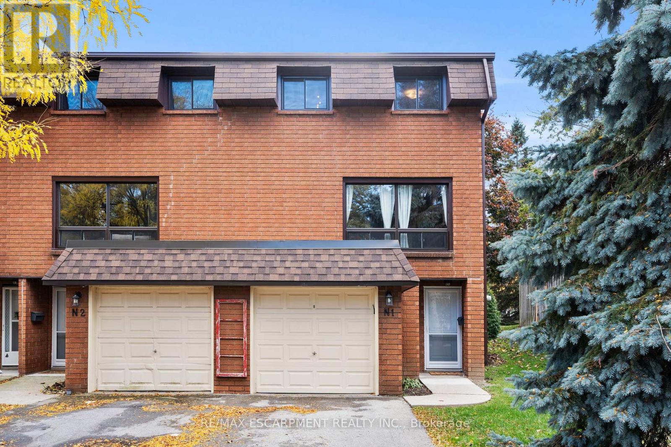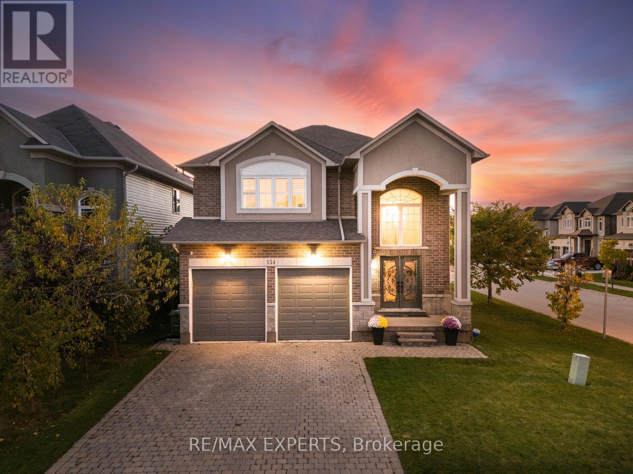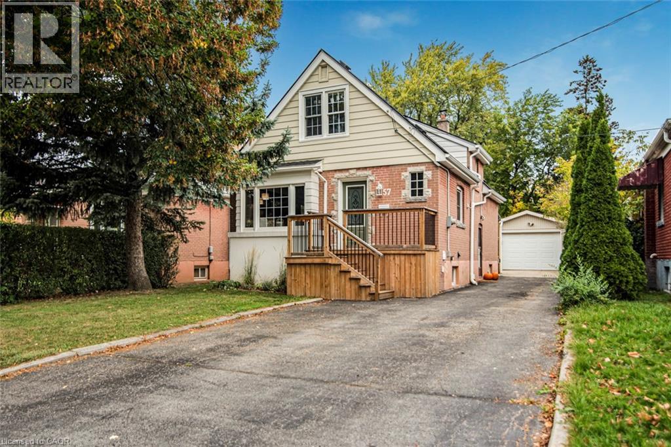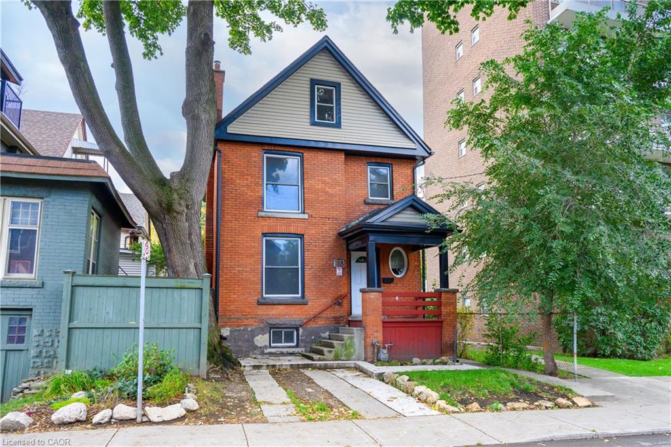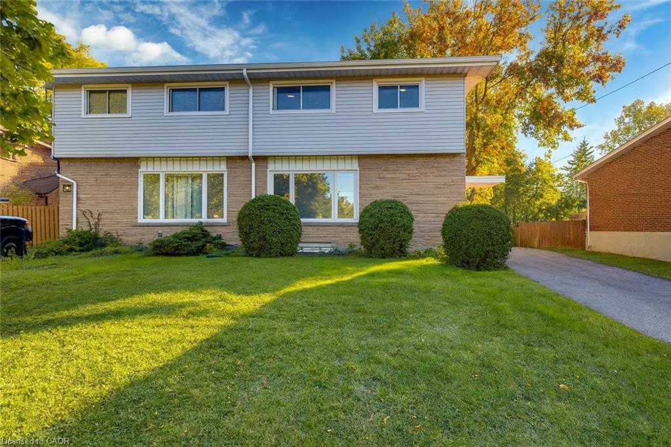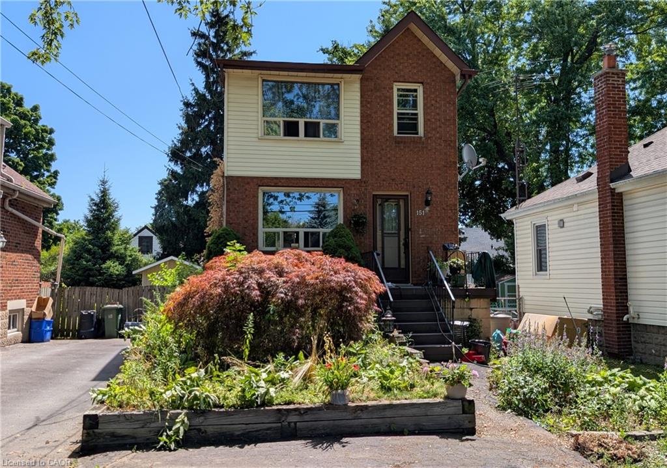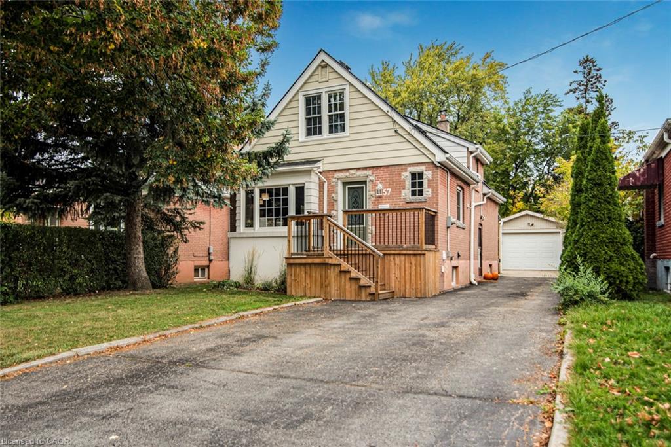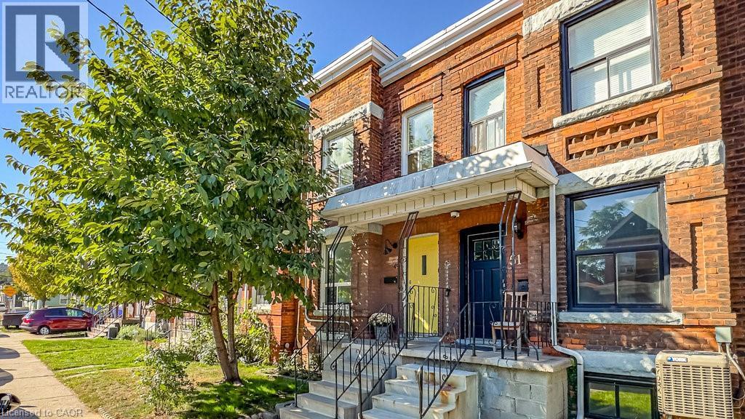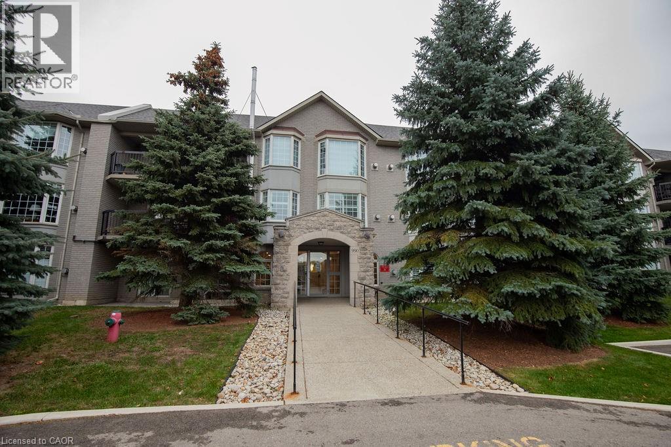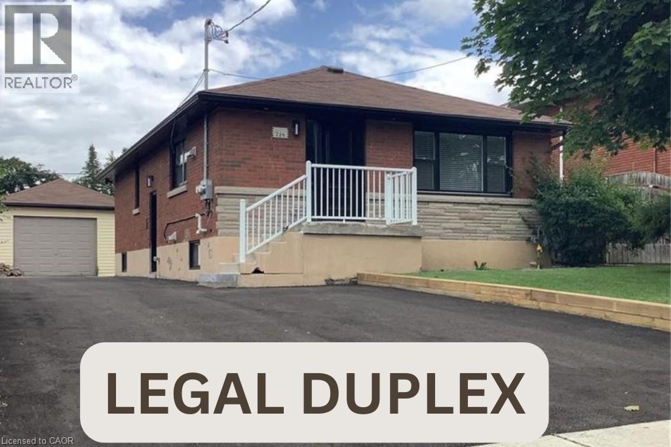
Highlights
Description
- Home value ($/Sqft)$468/Sqft
- Time on Houseful17 days
- Property typeSingle family
- StyleBungalow
- Neighbourhood
- Median school Score
- Year built1958
- Mortgage payment
LEGAL DUPLEX. Exceptionally stunning, rare find, completely renovated raised bungalow located on a quiet street in the desirable West Mountain area, just minutes away from the escarpment, parks, schools, shopping, and highway access. Main Floor: This spacious 3-bedroom, 1-bathroom (5pc with laundry) floor plan offers an open concept living space with vaulted ceilings. Large living room/dining room area features a picturesque window that lets in plenty of natural light. Eat-in kitchen boasts stainless steel appliances, quartz counters, and a large island overlooking the living room. Lower Level: Open-concept 2-bedroom, 1-bathroom unit with high-end finishes. ****BOTH UNITS ARE VACANT**** ***Rental income helps qualify for your mortgage payments*** Upgraded Electrical Service 200A separately metered units, Above code sound dampening Sono pans in basement. Photos taken prior to tenants moving in. Permits were obtained. (id:63267)
Home overview
- Cooling Central air conditioning
- Heat source Natural gas
- Heat type Forced air
- Sewer/ septic Municipal sewage system
- # total stories 1
- # parking spaces 5
- # full baths 2
- # total bathrooms 2.0
- # of above grade bedrooms 5
- Community features Quiet area
- Subdivision 152 - buchanan
- Lot size (acres) 0.0
- Building size 1900
- Listing # 40776361
- Property sub type Single family residence
- Status Active
- Kitchen 3.658m X 3.175m
Level: Basement - Laundry 2.134m X 1.397m
Level: Basement - Bathroom (# of pieces - 5) 2.946m X 1.397m
Level: Basement - Primary bedroom 3.251m X 3.15m
Level: Basement - Family room 3.175m X 3.2m
Level: Basement - Bedroom 3.251m X 3.15m
Level: Basement - Office 2.515m X 1.219m
Level: Basement - Bedroom 2.769m X 3.048m
Level: Main - Laundry Measurements not available
Level: Main - Family room 4.597m X 2.921m
Level: Main - Primary bedroom 3.404m X 3.048m
Level: Main - Bedroom 2.794m X 2.616m
Level: Main - Kitchen 5.309m X 3.048m
Level: Main - Bathroom (# of pieces - 5) 2.896m X 2.591m
Level: Main
- Listing source url Https://www.realtor.ca/real-estate/28950950/229-west-18th-street-hamilton
- Listing type identifier Idx

$-2,373
/ Month

