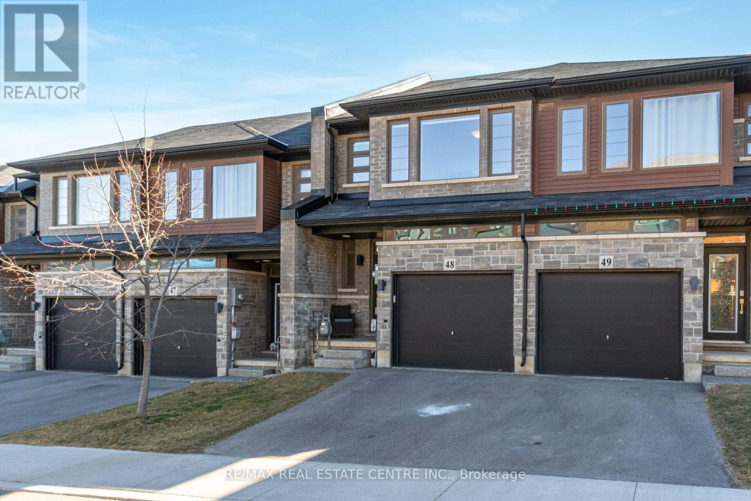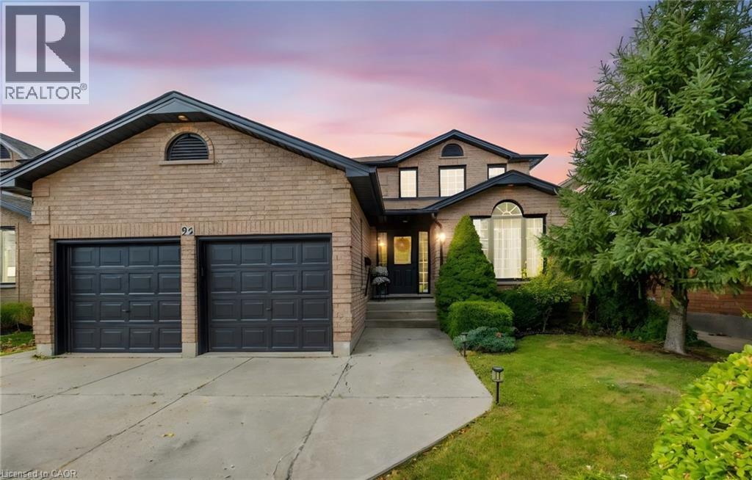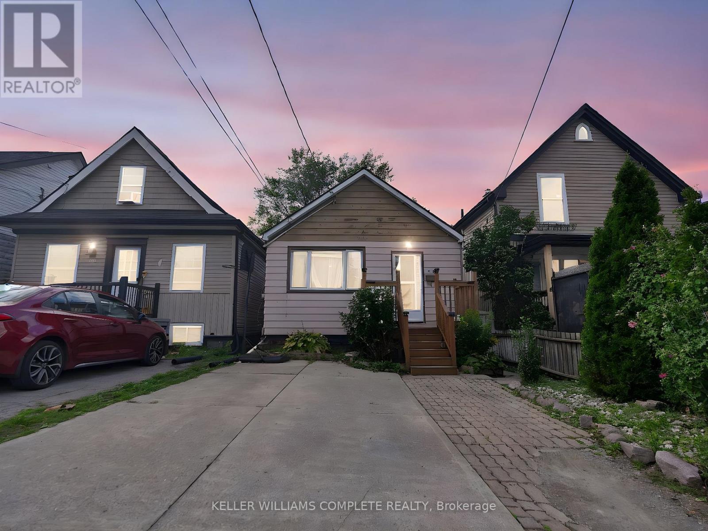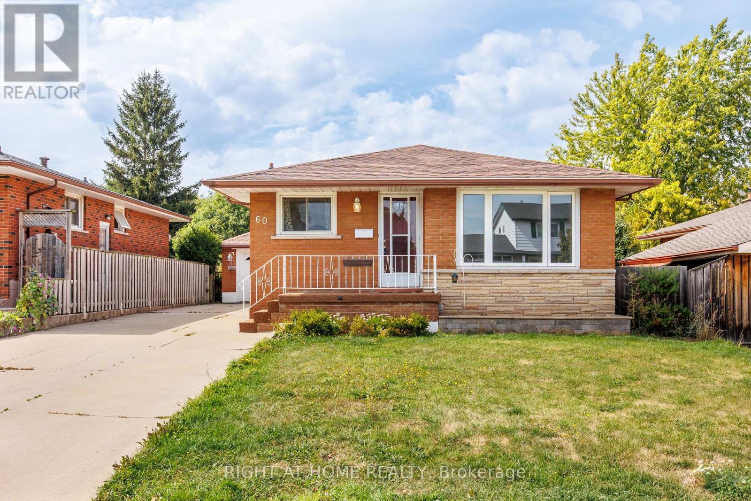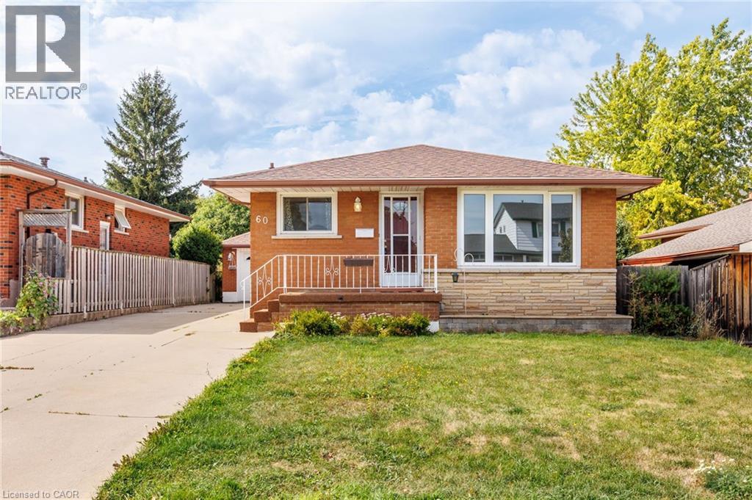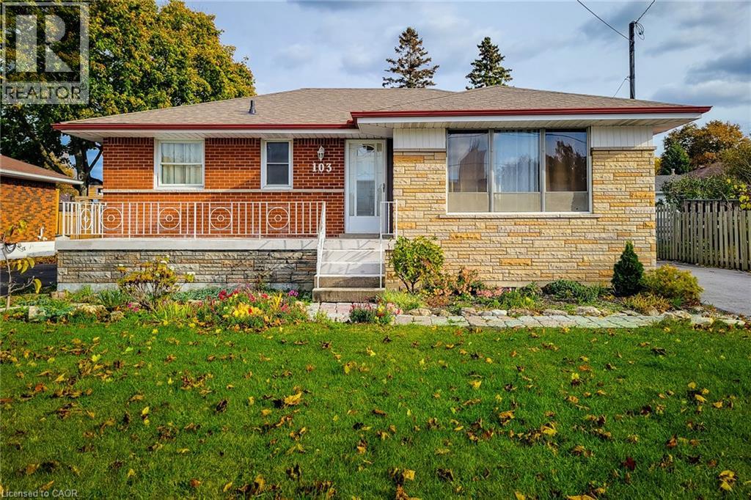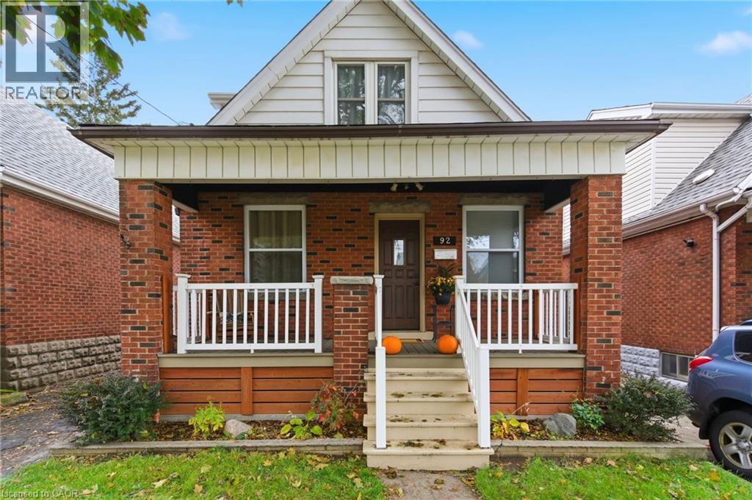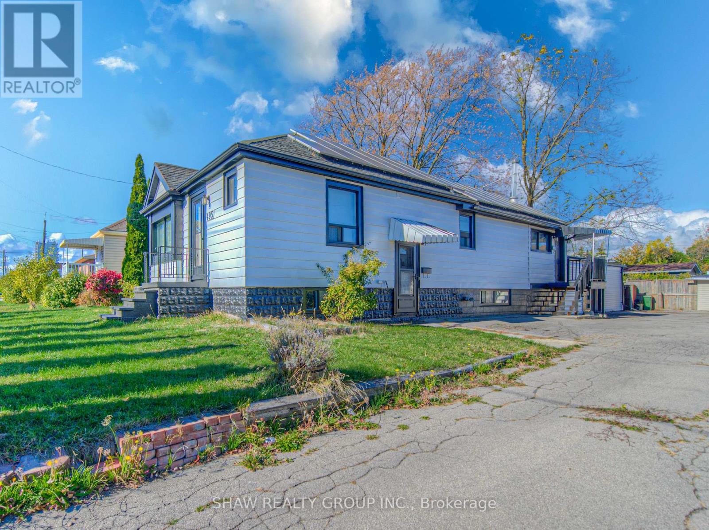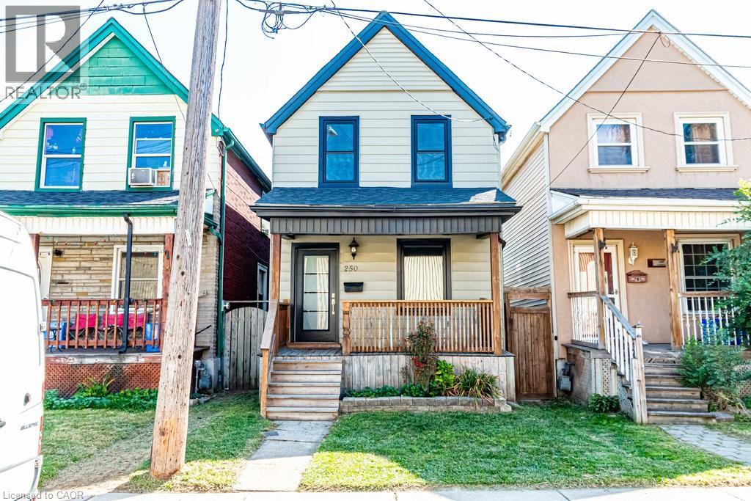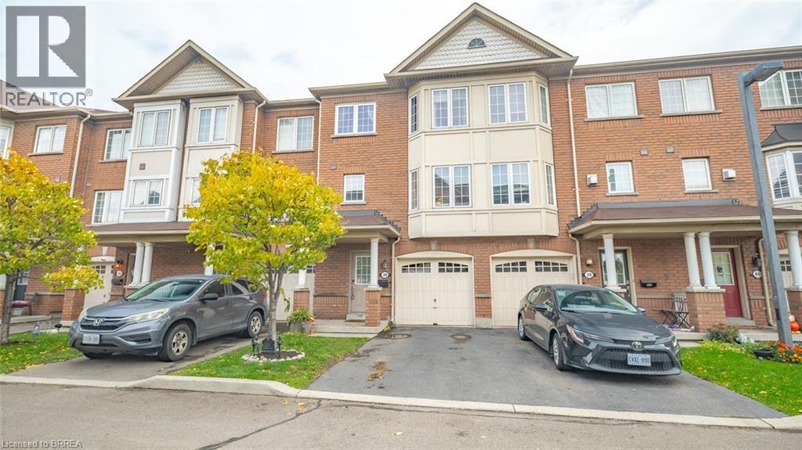- Houseful
- ON
- Hamilton
- Battlefield
- 23 Battlefield Dr
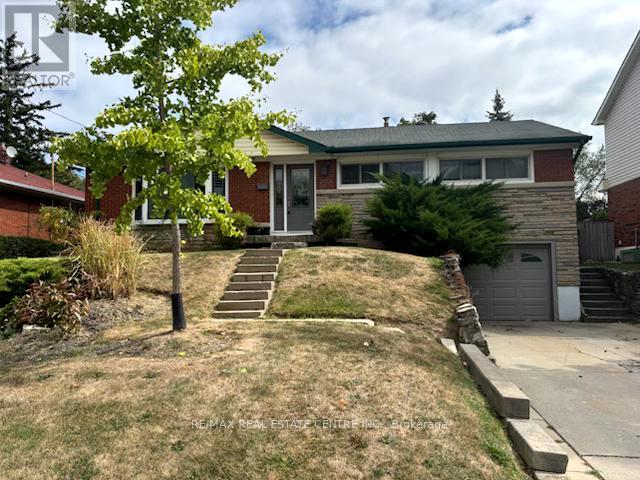
Highlights
Description
- Time on Houseful45 days
- Property typeSingle family
- StyleBungalow
- Neighbourhood
- Median school Score
- Mortgage payment
Fixer-Upper Opportunity in Charming Old Stoney Creek. Located in a great neighbourhood, this 3+1 bedroom bungalow sits on a generous 60 x 100 ft lot, offering plenty of space and potential. This property provides both privacy and a rare opportunity to create your ideal home. The main level features hardwood flooring, classic shutters, living room with large beautiful bay window, dining room, eat-in kitchen and a walkout to a deck overlooking the spacious backyard. A separate entrance leads to the finished lower level, complete with an additional bedroom and large recroom perfect for in-law potential, extended family, or a future income suite. With solid bones and a functional layout, this home is ready for your vision and updates. Whether you're an investor, first-time buyer, or someone looking to customize a home, this property has endless possibilities. Conveniently located close to parks, schools, shopping, and easy highway access, this bungalow blends potential with location. Don't miss your chance to make it your own in one of Stoney Creeks most established neighbourhoods. (id:63267)
Home overview
- Cooling Central air conditioning
- Heat source Natural gas
- Heat type Forced air
- # total stories 1
- # parking spaces 3
- Has garage (y/n) Yes
- # full baths 2
- # total bathrooms 2.0
- # of above grade bedrooms 4
- Subdivision Stoney creek
- Lot size (acres) 0.0
- Listing # X12416617
- Property sub type Single family residence
- Status Active
- Bedroom 3.05m X 3.66m
Level: Lower - Other 3.35m X 2.44m
Level: Lower - Recreational room / games room 6.1m X 3.96m
Level: Lower - Dining room 2.74m X 3.66m
Level: Main - Kitchen 4.88m X 3.66m
Level: Main - 2nd bedroom 3.96m X 3.05m
Level: Main - Living room 2.74m X 3.66m
Level: Main - Primary bedroom 3.96m X 3.35m
Level: Main - 3rd bedroom 3.35m X 2.74m
Level: Main
- Listing source url Https://www.realtor.ca/real-estate/28891250/23-battlefield-drive-hamilton-stoney-creek-stoney-creek
- Listing type identifier Idx

$-2,000
/ Month

