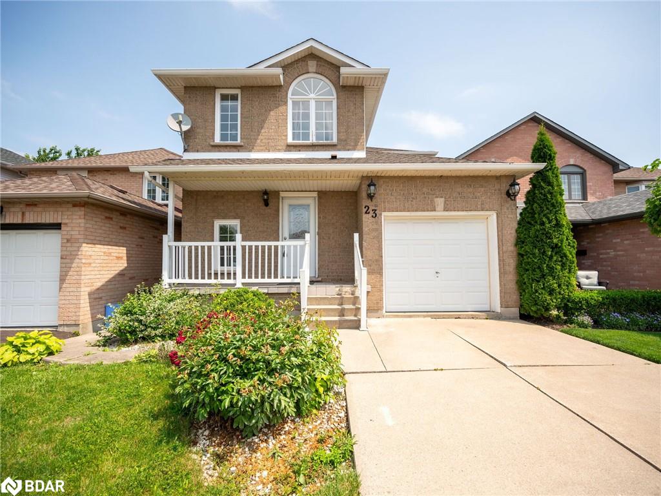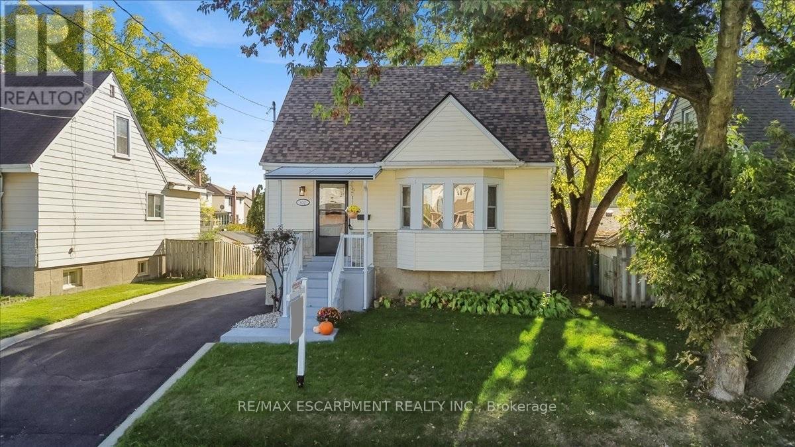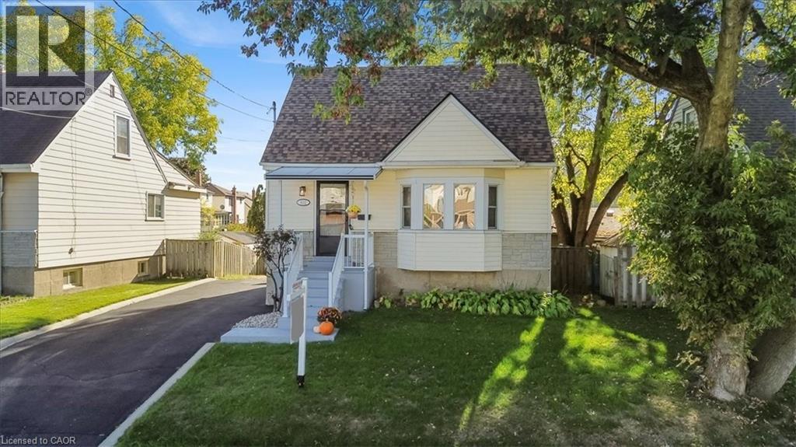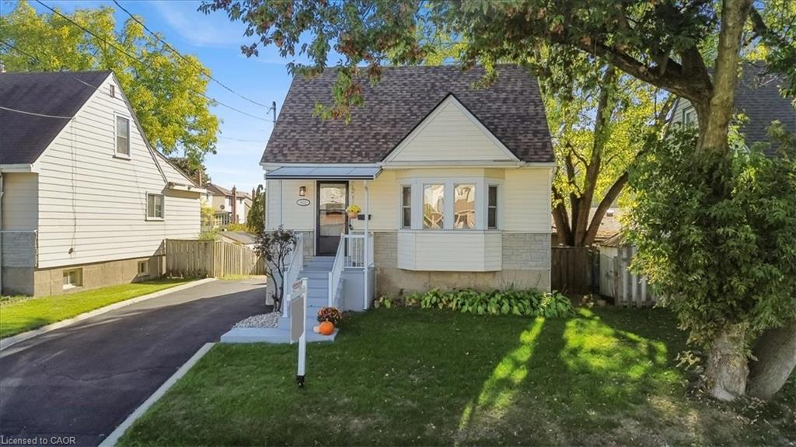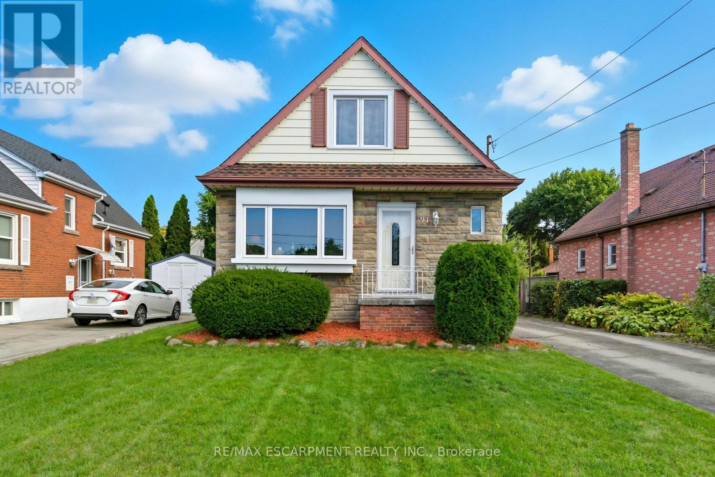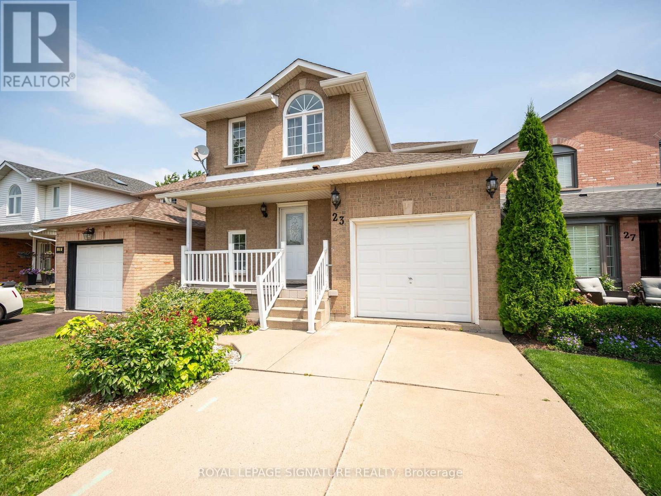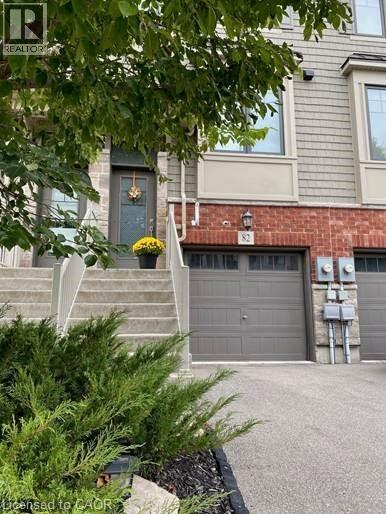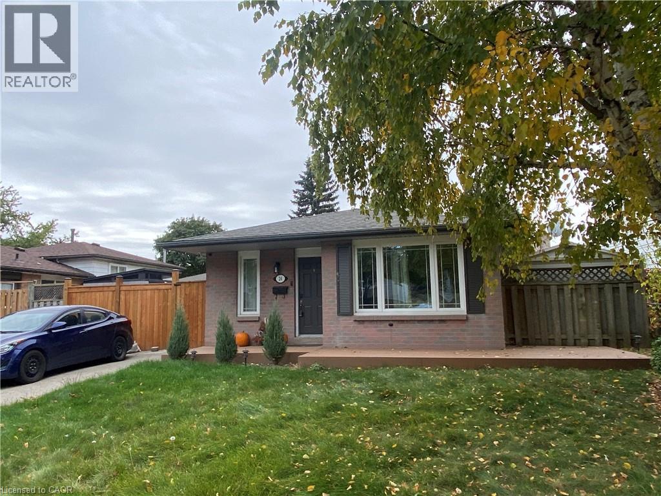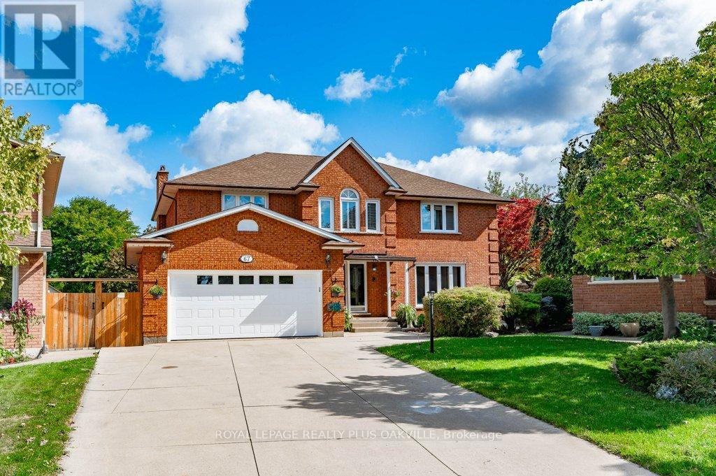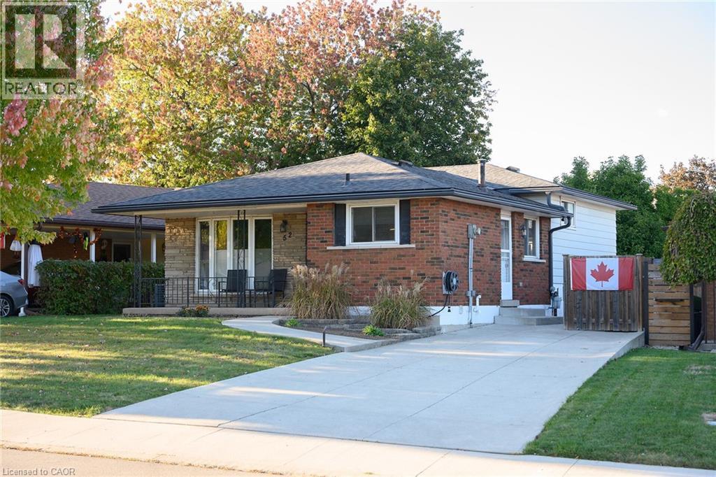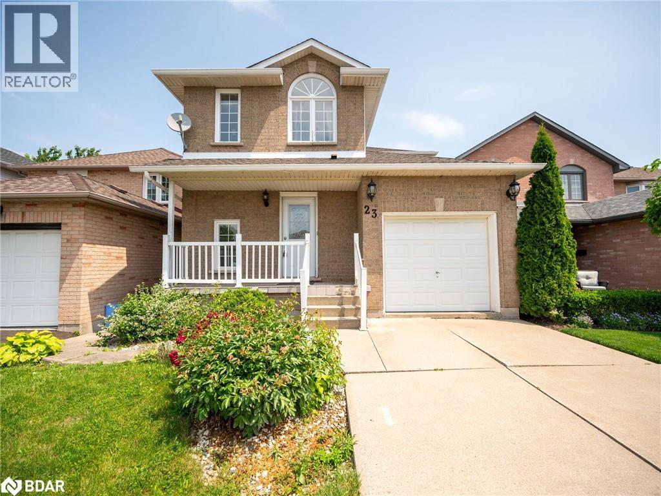
Highlights
Description
- Home value ($/Sqft)$451/Sqft
- Time on Housefulnew 4 hours
- Property typeSingle family
- Style2 level
- Neighbourhood
- Median school Score
- Year built1994
- Mortgage payment
Welcome to this charming 2-story detached home showcasing 3 bedrooms, a generous backyard, new flooring and more! Located ideally on the Central Hamilton Mountain, this well-maintained residence boasts a spacious basement offering ample room. The bright white kitchen includes space for a dining table, kitchen island or breakfast bar, with a convenient walk-out to a deck and expansive fenced backyard, offering tremendous potential for creating your own oasis. Enjoy the serene neighborhood with mature trees, excellent schools nearby and a large backyard to relax in. Close To Schools, Bus Routes, Hwy's And Min's From Limeridge Mall. Quiet Street! Amazing Neighbors And Mature Neighborhood. Close To Grocery Stores, Walk In Clinics And More! (id:63267)
Home overview
- Cooling Central air conditioning
- Heat source Natural gas
- Heat type Forced air
- Sewer/ septic Municipal sewage system
- # total stories 2
- # parking spaces 3
- Has garage (y/n) Yes
- # full baths 1
- # half baths 1
- # total bathrooms 2.0
- # of above grade bedrooms 3
- Community features Community centre
- Subdivision 186 - rushdale/butler
- Lot size (acres) 0.0
- Building size 1329
- Listing # 40780259
- Property sub type Single family residence
- Status Active
- Bedroom 3.404m X 2.845m
Level: 2nd - Bedroom 3.226m X 3.048m
Level: 2nd - Bathroom (# of pieces - 3) Measurements not available
Level: 2nd - Bedroom 4.445m X 3.2m
Level: 2nd - Bathroom (# of pieces - 2) Measurements not available
Level: Main - Kitchen 3.912m X 3.531m
Level: Main - Living room 7.442m X 3.099m
Level: Main
- Listing source url Https://www.realtor.ca/real-estate/29005915/23-beaverton-drive-hamilton
- Listing type identifier Idx

$-1,600
/ Month

