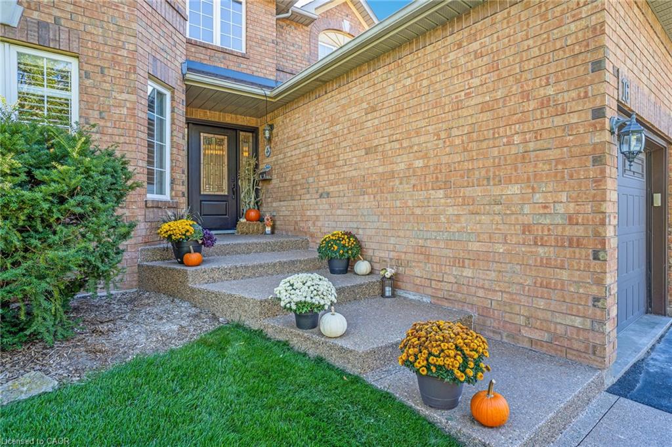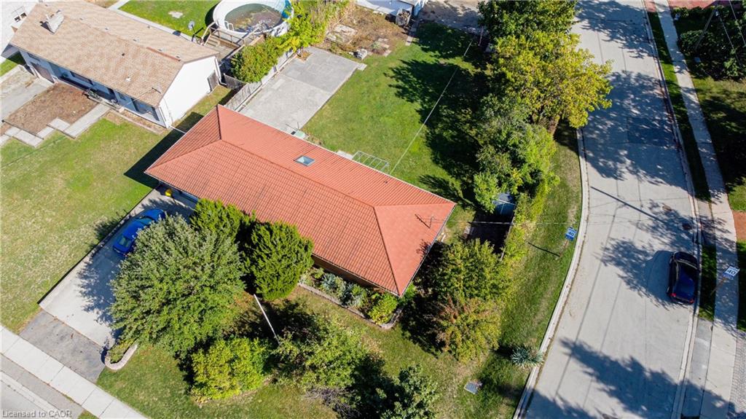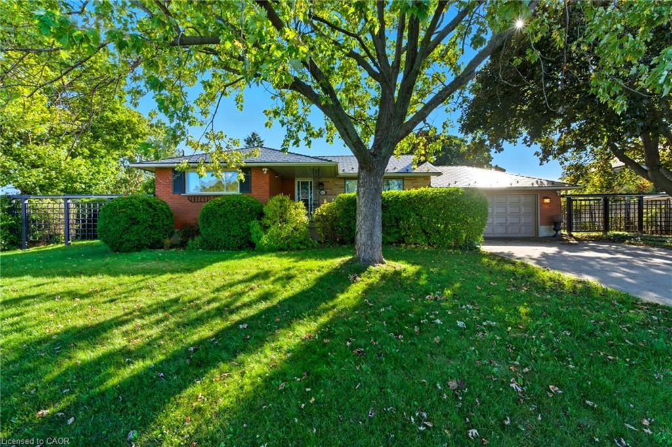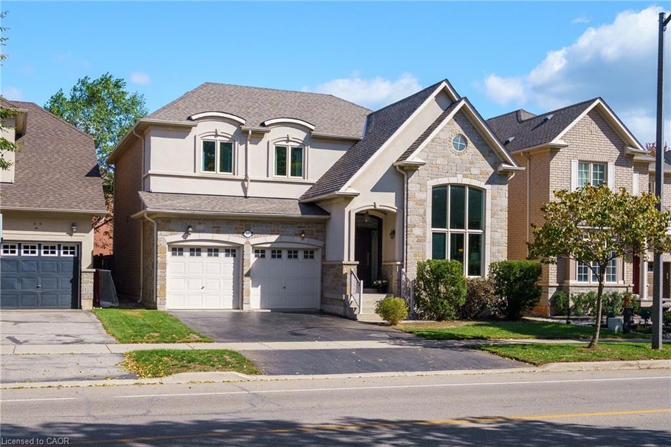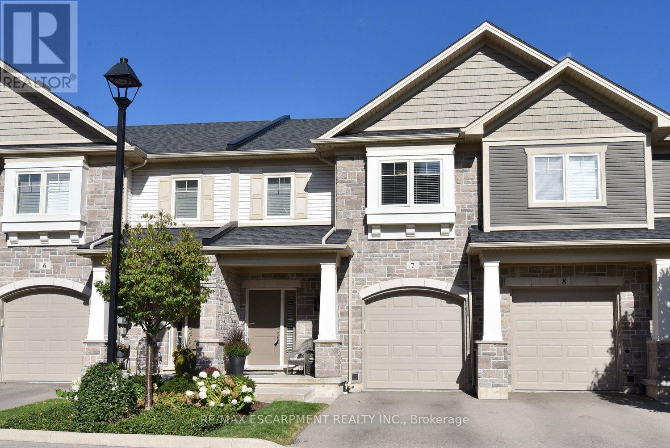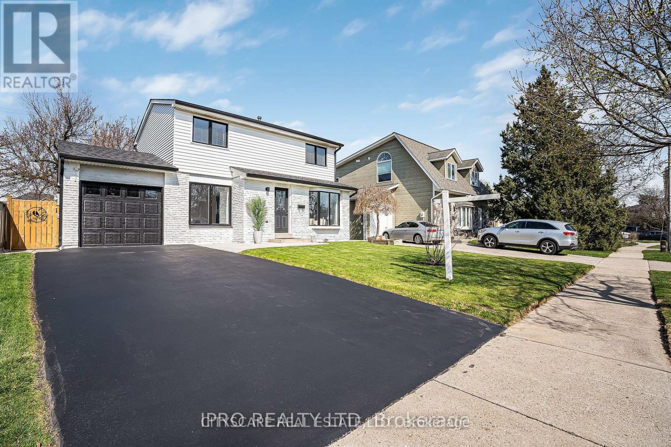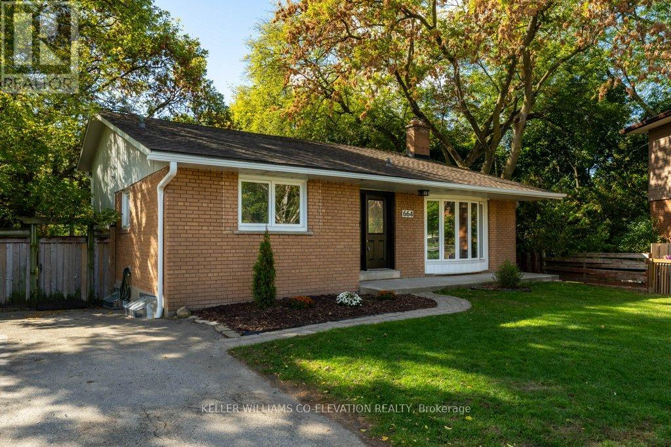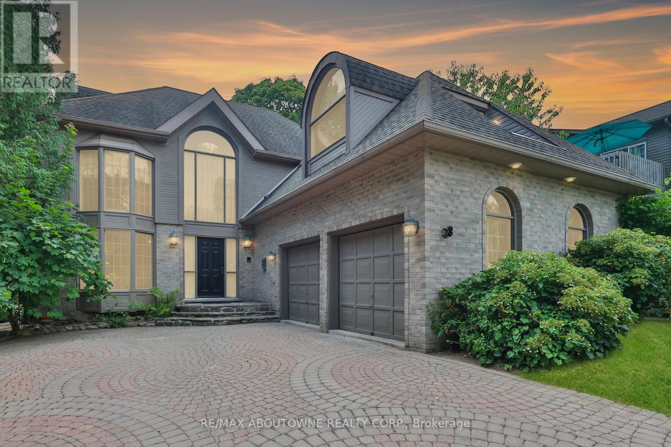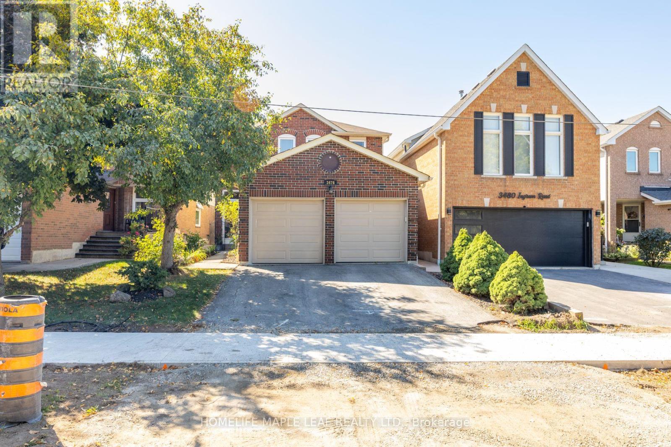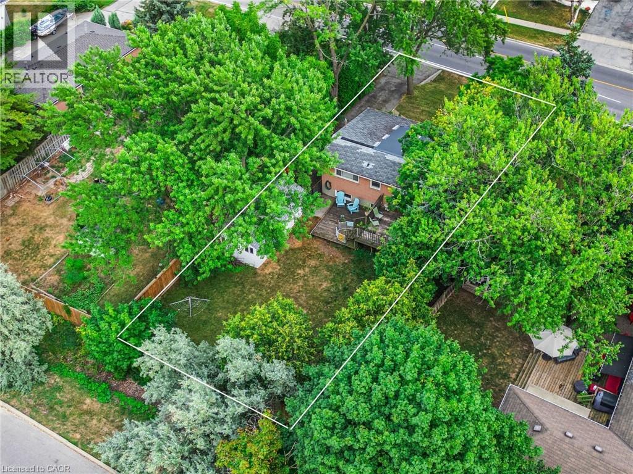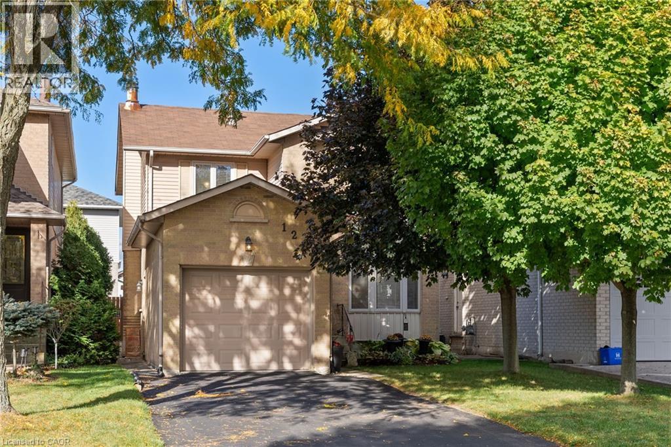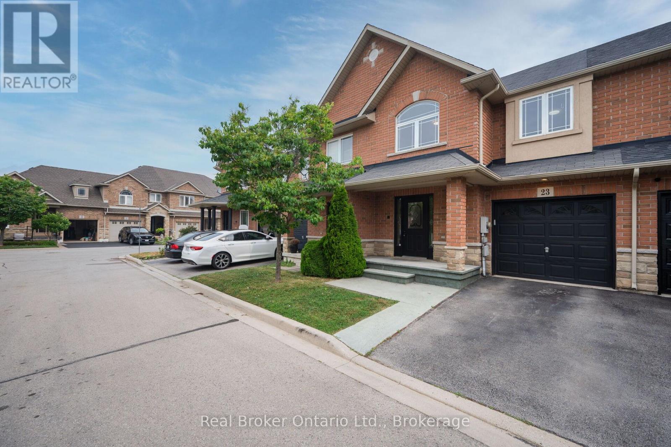
Highlights
Description
- Time on Housefulnew 7 days
- Property typeSingle family
- Median school Score
- Mortgage payment
Located in desirable Summit Park, this stunning townhome offers both style and functionality with over 2100 SF of finished living space, 3 bedrooms, 4 baths and an attached garage. The main floor features an inviting foyer with a 2-piece bath, leading into a spacious open-concept living space. The updated white kitchen boasts stainless steel appliances, a subway tile backsplash, and a breakfast bar, perfect for casual dining. The large family room, with hardwood flooring and floor-to-ceiling stone gas fireplace, is ideal for relaxing or entertaining. The adjacent dining room is perfect for family gatherings, and double doors open to the back patio and garden.The second level offers a versatile loft space that could serve as a home office or play area, along with a bright and airy primary suite featuring a walk-in closet and an ensuite with a soaker tub and walk-in shower. Two additional spacious bedrooms and a full 4-piece bath complete the upper level.The finished lower level includes a recreation room, a 2-piece bath, a large storage area and laundry/utility room. This gorgeous complex features a central boulevard with green space, gardens and a covered gazebo, providing a peaceful retreat for residents. Direct trail access to Summit Park offers a massive soccer field, a playground, basketball court, and a walking trail, perfect for outdoor activities. Conveniently located near top-rated schools, including Shannen Koostachin Elementary School, Our Lady of the Assumption, Saltfleet and Bishop Ryan Catholic Secondary School. The home is also minutes to all shopping, an abundance of restaurants, and all the amenities you need, with quick access to the Redhill Valley Parkway and Lincoln Alexander Expressway for easy commuting. (id:63267)
Home overview
- Cooling Central air conditioning
- Heat source Natural gas
- Heat type Forced air
- Sewer/ septic Sanitary sewer
- # total stories 2
- Fencing Fenced yard
- # parking spaces 2
- Has garage (y/n) Yes
- # full baths 2
- # half baths 2
- # total bathrooms 4.0
- # of above grade bedrooms 3
- Flooring Hardwood
- Community features Community centre
- Subdivision Rural glanbrook
- Directions 2156692
- Lot size (acres) 0.0
- Listing # X12440031
- Property sub type Single family residence
- Status Active
- Primary bedroom 4.52m X 4.9m
Level: 2nd - Bedroom 3.25m X 3.25m
Level: 2nd - Loft 3.2m X 2.36m
Level: 2nd - Bedroom 3.07m X 4.62m
Level: 2nd - Games room 2.9m X 4.7m
Level: Basement - Laundry 3.28m X 2.9m
Level: Basement - Workshop 3.96m X 3.12m
Level: Basement - Family room 3.38m X 3.25m
Level: Basement - Kitchen 3.2m X 3.58m
Level: Main - Living room 6.15m X 3.81m
Level: Main - Dining room 3.2m X 2.74m
Level: Main
- Listing source url Https://www.realtor.ca/real-estate/28941004/23-bellflower-boulevard-hamilton-rural-glanbrook
- Listing type identifier Idx

$-2,133
/ Month

