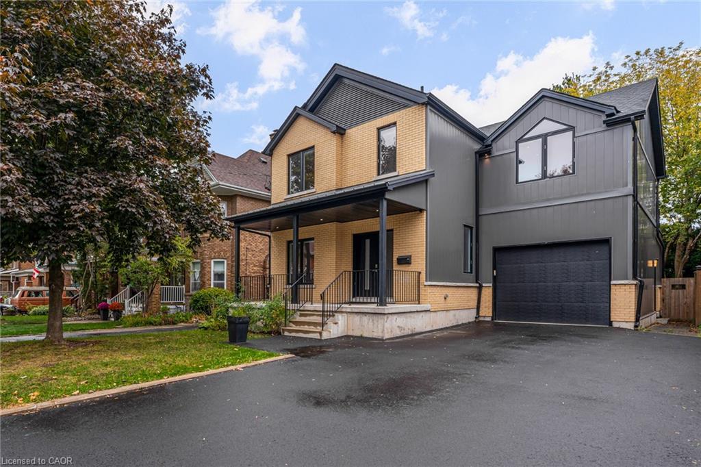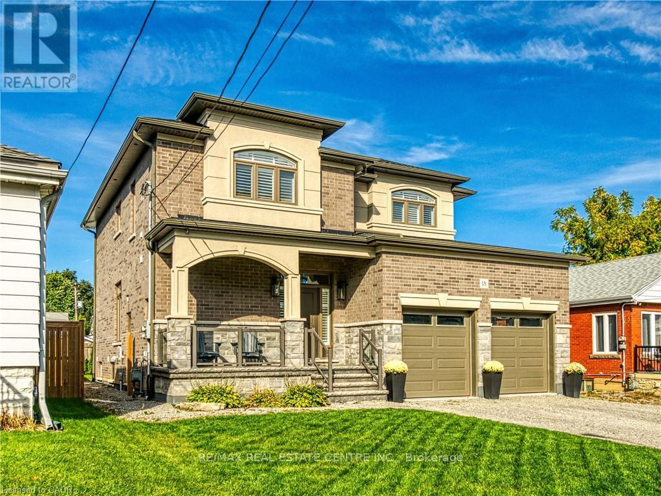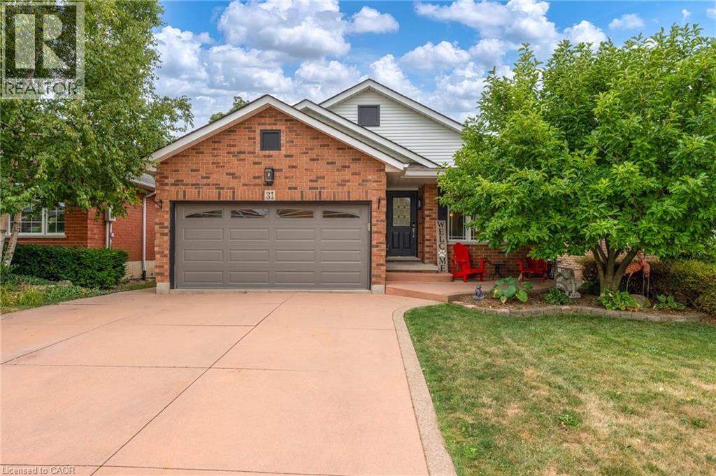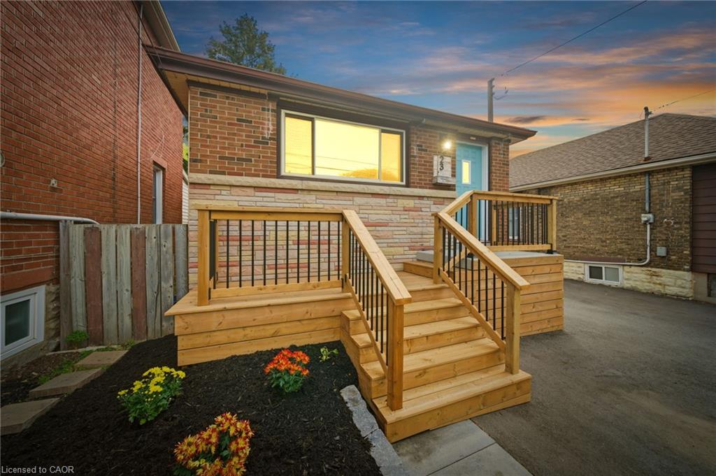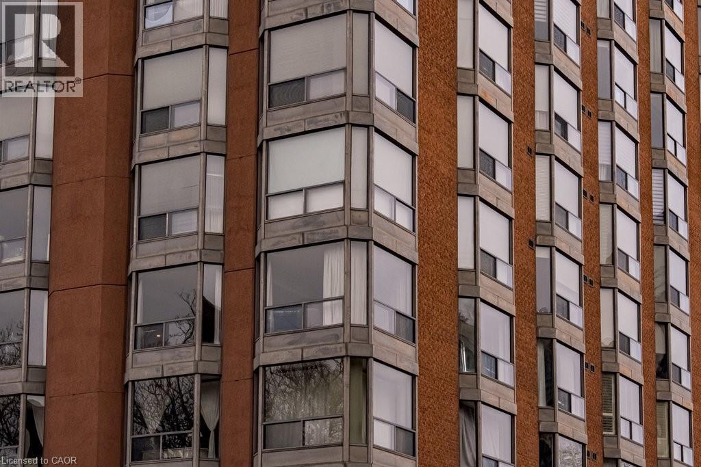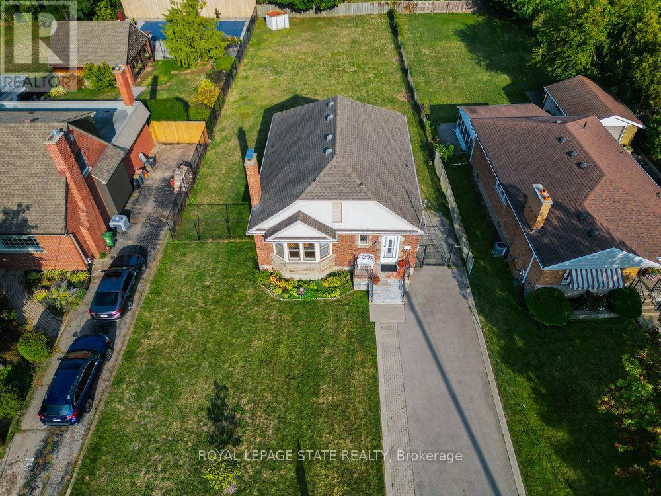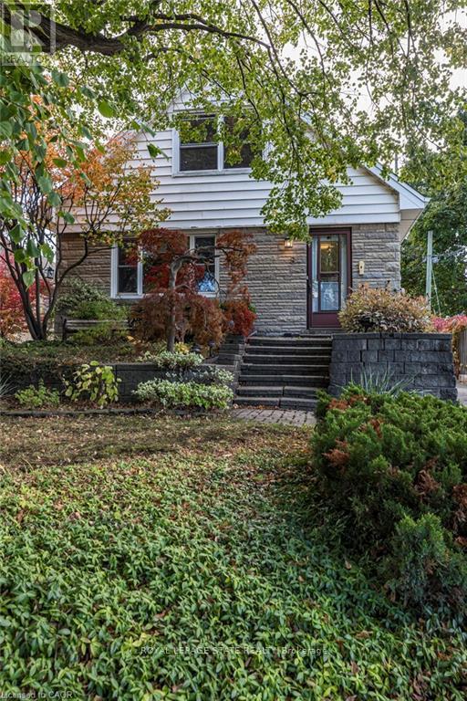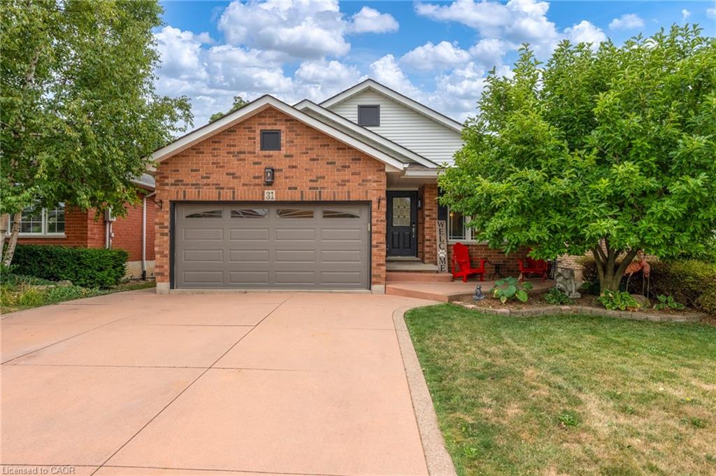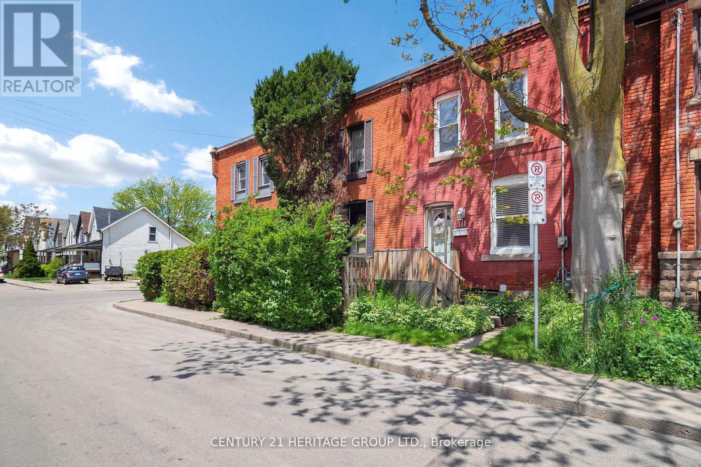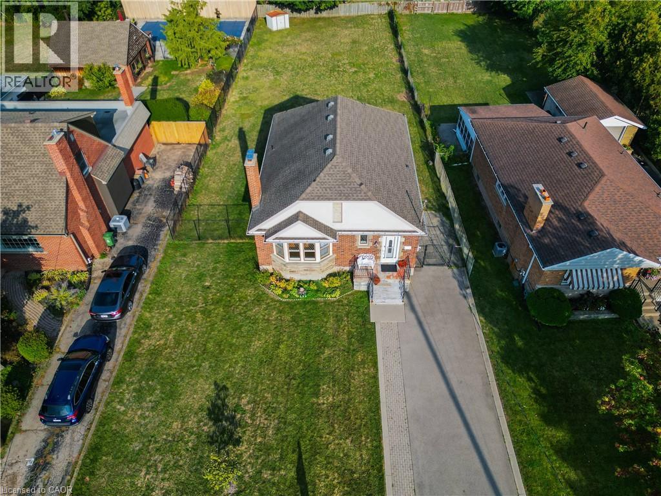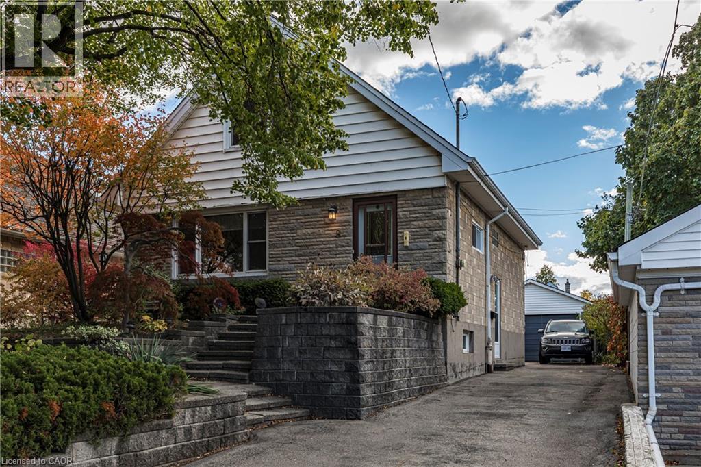- Houseful
- ON
- Hamilton
- North End West
- 23 Macaulay Street W Unit 2
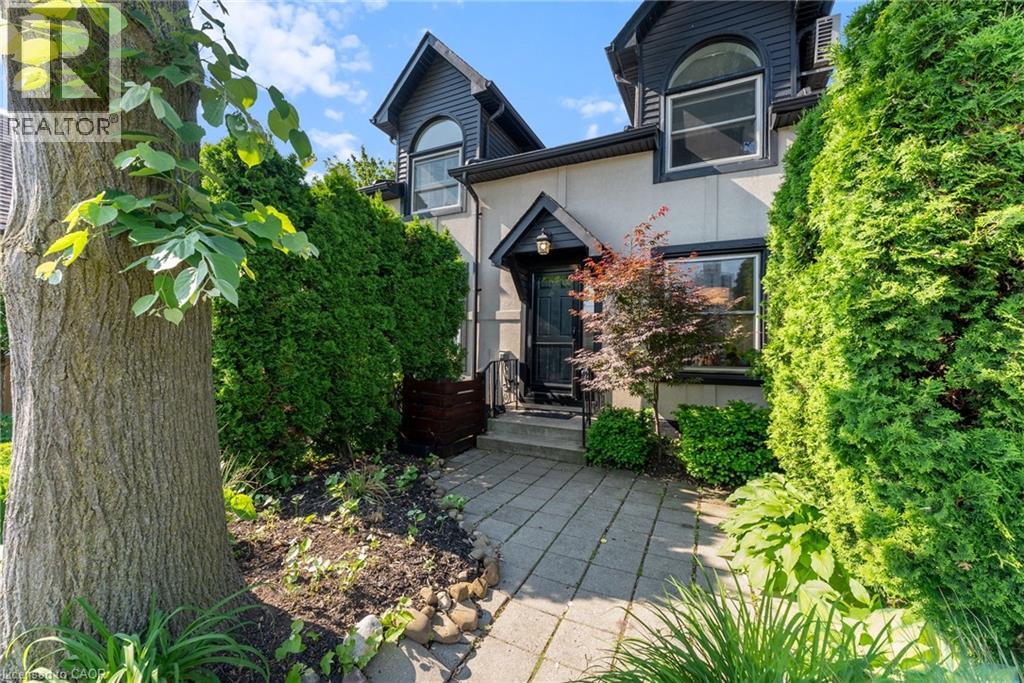
23 Macaulay Street W Unit 2
23 Macaulay Street W Unit 2
Highlights
Description
- Home value ($/Sqft)$462/Sqft
- Time on Houseful34 days
- Property typeSingle family
- Style2 level
- Neighbourhood
- Median school Score
- Year built1951
- Mortgage payment
Tucked between the lively pulse of James Street North and the breezy waterfront of Bayfront Park, this townhome offers instant wow-factor living—with no waitlist. Bright, stylish, and surprisingly spacious, this 2-bedroom condo at 23 Macaulay St W marries modern design with the character of Hamilton’s beloved North End. Soaring cathedral ceilings and a skylight fill the main living space with natural light, while whitewashed oak hardwood floors add warmth and charm. The open-concept kitchen gleams with quartz counters, creating the perfect hub for weeknight meals or entertaining friends. Upstairs, two generously sized bedrooms await, including a loft-style retreat with walkout access to your private rooftop terrace. Morning coffee, sunset cocktails, or stargazing—it’s all yours. The spa-inspired bathroom elevates daily routines with a double vanity and a sleek, curb-less walk-in shower. Practical perks include one owned parking spot, ample visitor parking, low condo fees, and a well-managed, self-run community that keeps things simple and stress-free. And then, of course, the location: steps from the West Harbour GO, Pier 4, waterfront trails, patios, and Hamilton’s thriving food and arts scene. Commute with ease, explore endlessly, and come home to a space that feels like a retreat. Whether you’re a first-time buyer, downsizer, or savvy investor, this home checks all the boxes. With its proximity to hospitals, transit, and the waterfront, it also stands out as a smart choice for long- or short-term rental potential. At 23 Macaulay St W, you’re not just buying a home—you’re upgrading your lifestyle. (id:63267)
Home overview
- Cooling Ductless, wall unit
- Heat type Heat pump
- Sewer/ septic Municipal sewage system
- # total stories 2
- # parking spaces 1
- # full baths 1
- # total bathrooms 1.0
- # of above grade bedrooms 2
- Community features Community centre
- Subdivision 100 - north end west
- Lot size (acres) 0.0
- Building size 1126
- Listing # 40769972
- Property sub type Single family residence
- Status Active
- Bedroom 3.607m X 4.242m
Level: 2nd - Primary bedroom 3.226m X 6.096m
Level: 2nd - Bathroom (# of pieces - 4) Measurements not available
Level: 2nd - Dining room 2.489m X 3.353m
Level: Main - Living room 4.191m X 3.708m
Level: Main - Foyer 1.372m X 3.353m
Level: Main - Kitchen 4.191m X 5.029m
Level: Main - Laundry 1.397m X 2.438m
Level: Main
- Listing source url Https://www.realtor.ca/real-estate/28874717/23-macaulay-street-w-unit-2-hamilton
- Listing type identifier Idx

$-1,101
/ Month

