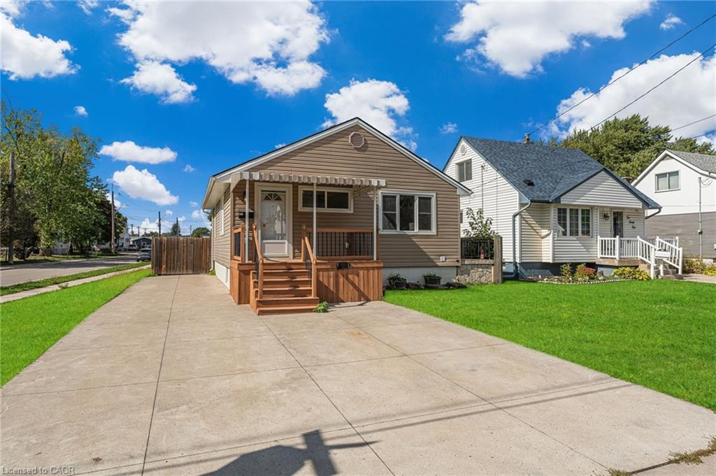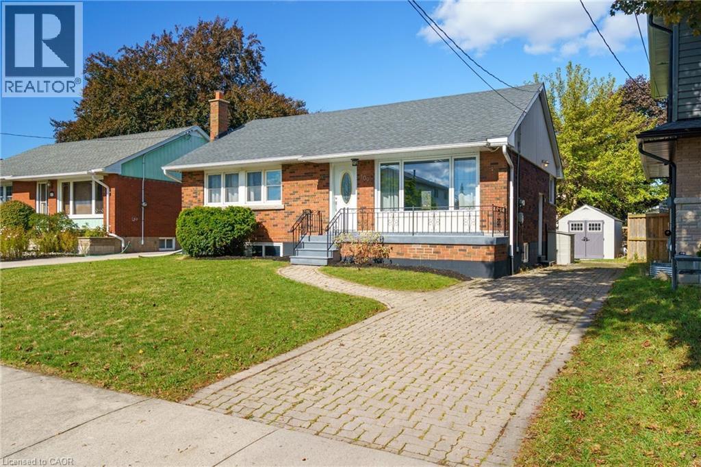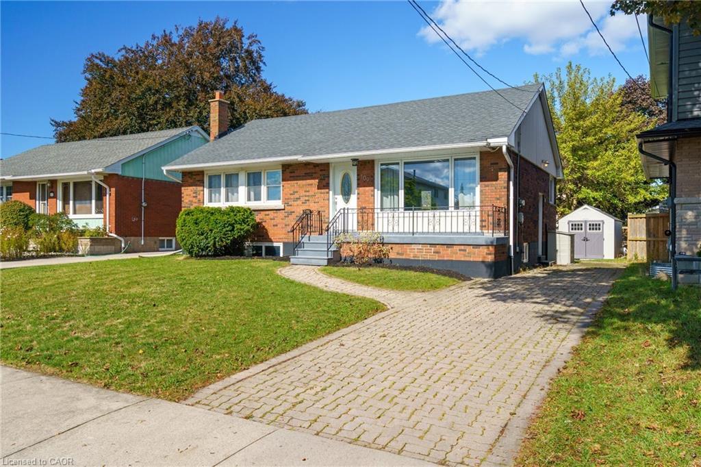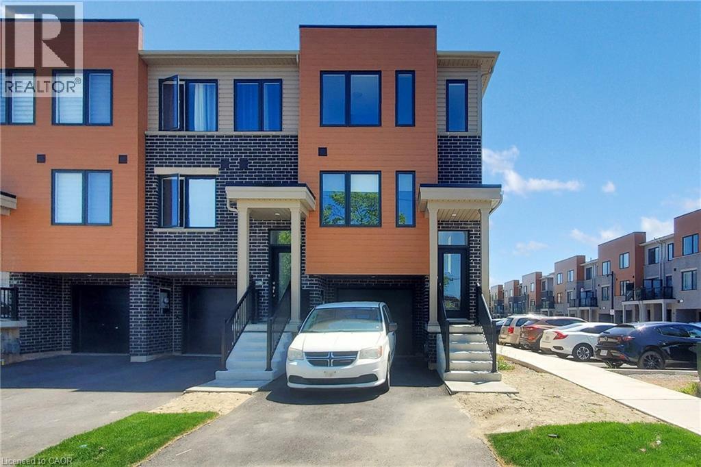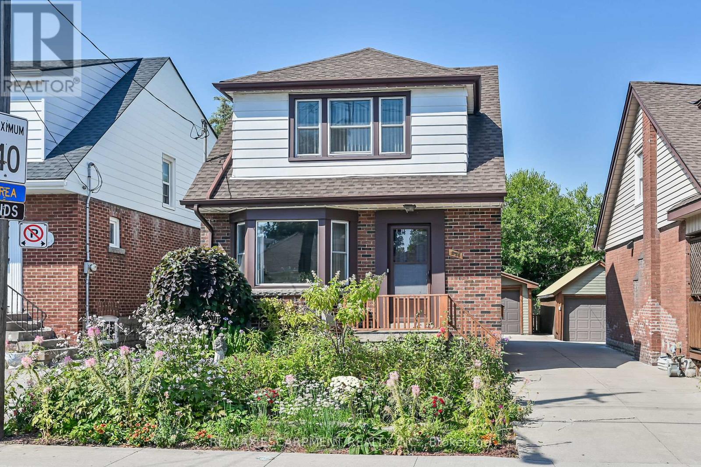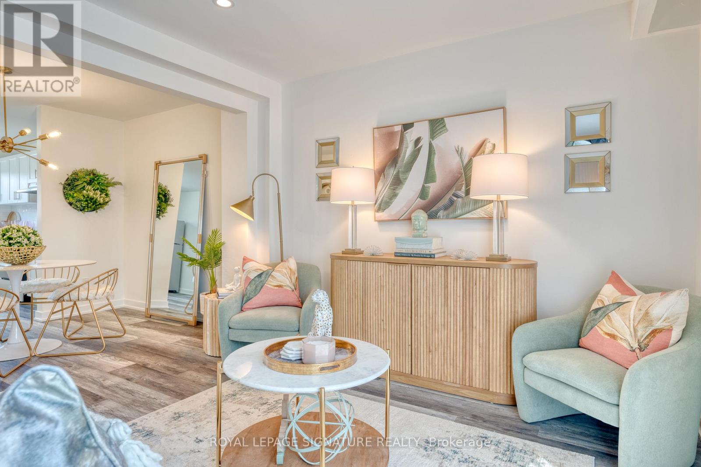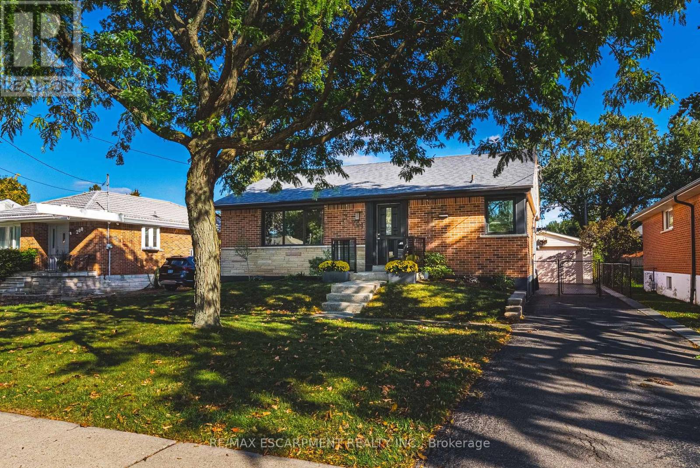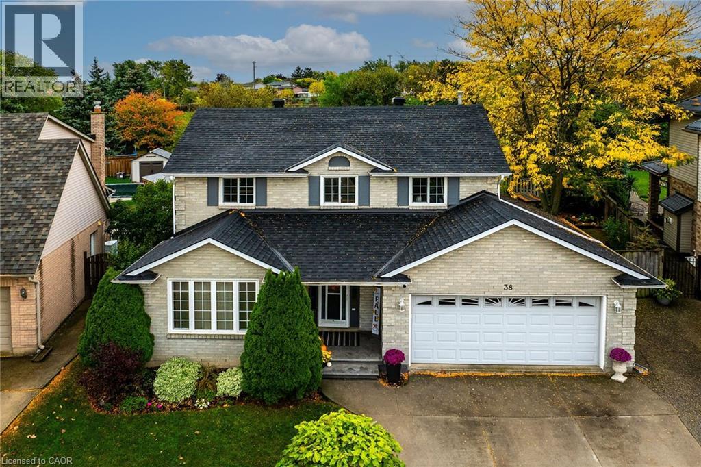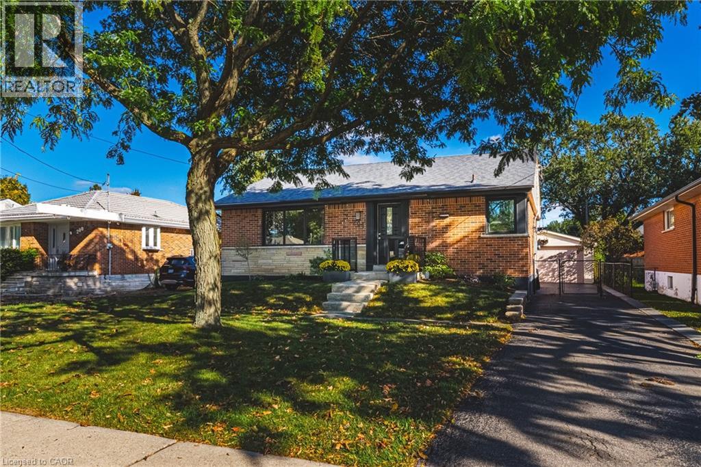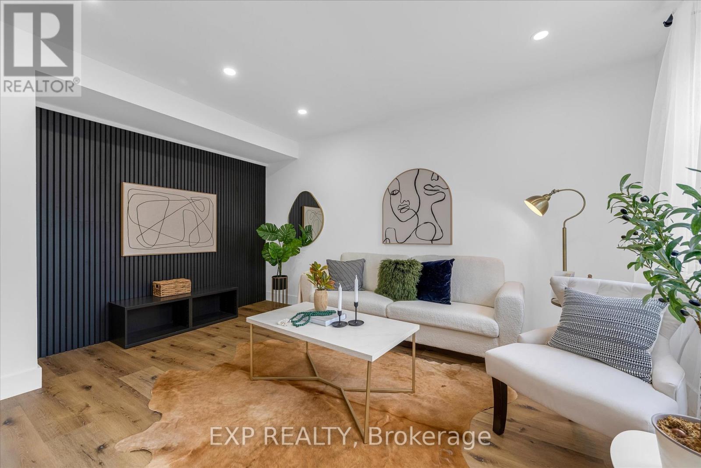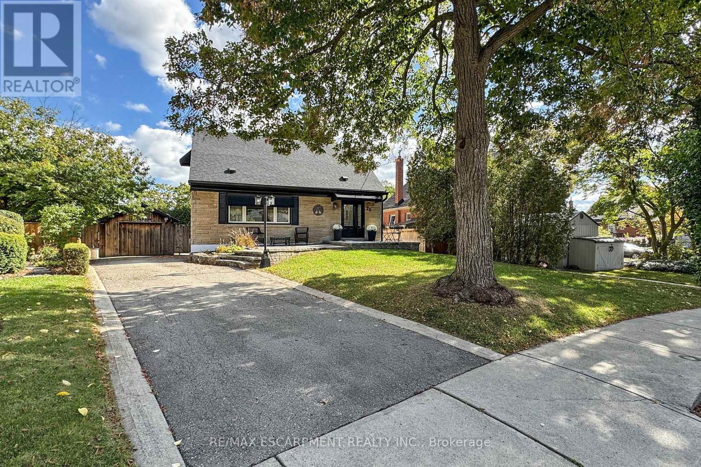
Highlights
Description
- Time on Housefulnew 12 hours
- Property typeSingle family
- Neighbourhood
- Median school Score
- Mortgage payment
Welcome to 23 Sylvia Crescent! Nestled in the sought-after, family-friendly Rosedale neighbourhood, this 3+1 bedroom detached home blends timeless charm w/ modern comfort. Thoughtfully updated & wonderfully maintained, it showcases beautiful & inviting curb appeal w/ manicured landscaping, a stone front porch, backyard oasis, plus a detached single car garage. Inside, bright & welcoming living room features large windows that fill the space w/ natural light. Kitchen is equally airy & functional, offering ample cabinetry, & window overlooking the fully fenced backyard. Separate dining area provides a comfortable space for family meals or entertaining. Main-floor bedroom & updated 4pc bath complete this level. Upstairs features 2 bedrooms, both w/ walk-in closets, including the primary suite w/ bright & spacious layout. Fully finished basement expands the living space w/ large recreation room, versatile 4th bedroom or office, updated flooring, laundry area, & stylish 3pc bath (2020). Step outside to your dream outdoor lifestyle, featuring a beautiful patio w/ hot tub, 16' x 26' above-ground pool w/ new liner (2024), electric heater, auto chlorinator, & new pump (2025). A composite deck w/ aluminum railings offers a comfortable sitting area, while an 18' x 12' shed provides ample storage. Updates include new aluminum-frame awning (2023), vertical vinyl siding (2023), 6 eavestroughs w/ guards (2023), high-efficiency furnace (2015, serviced 2025), new 2-ton AC (2024), blown-in attic insulation (2018), shingles (2021), 200-amp home service plus 60-amp shed service, & owned hot water heater. Close to Red Hill Parkway, shopping, schools, parks, trails, & Kings Forest Golf Course, this home is perfect for family living! (id:63267)
Home overview
- Cooling Central air conditioning
- Heat source Natural gas
- Heat type Forced air
- Has pool (y/n) Yes
- Sewer/ septic Sanitary sewer
- # total stories 2
- Fencing Fully fenced
- # parking spaces 5
- Has garage (y/n) Yes
- # full baths 2
- # total bathrooms 2.0
- # of above grade bedrooms 4
- Has fireplace (y/n) Yes
- Subdivision Rosedale
- Lot size (acres) 0.0
- Listing # X12455278
- Property sub type Single family residence
- Status Active
- Primary bedroom 4.78m X 4.44m
Level: 2nd - Bedroom 4.78m X 2.82m
Level: 2nd - Bathroom Measurements not available
Level: Lower - Recreational room / games room 6.27m X 3.33m
Level: Lower - Laundry 4.39m X 3.33m
Level: Lower - Bedroom 3.45m X 2.59m
Level: Lower - Bedroom 3.48m X 2.69m
Level: Main - Dining room 3.35m X 2.39m
Level: Main - Bathroom Measurements not available
Level: Main - Living room 5.87m X 3.48m
Level: Main - Kitchen 3.48m X 2.64m
Level: Main
- Listing source url Https://www.realtor.ca/real-estate/28974161/23-sylvia-crescent-hamilton-rosedale-rosedale
- Listing type identifier Idx

$-1,840
/ Month

