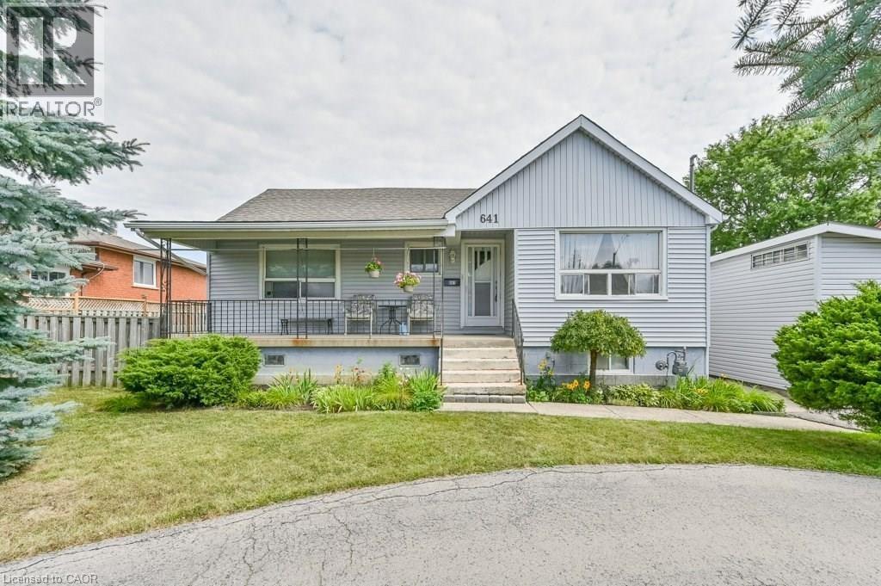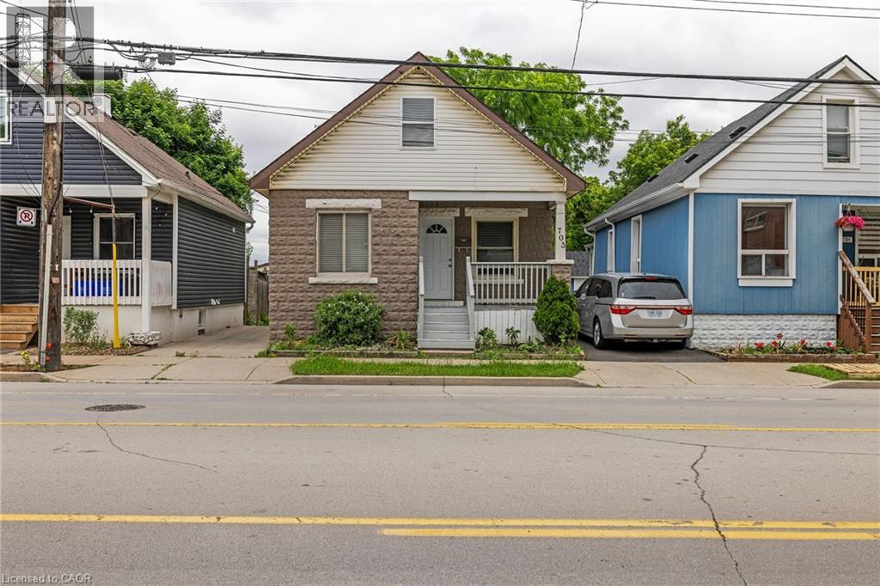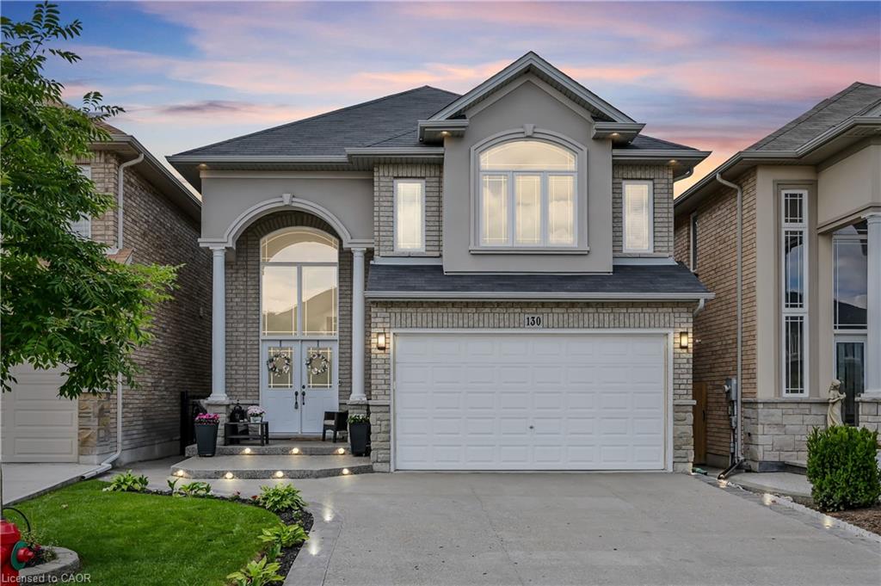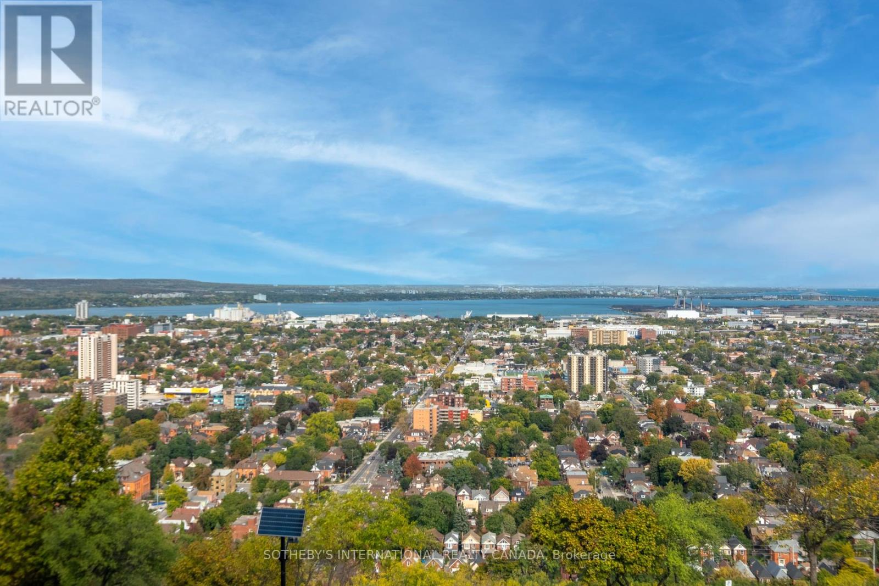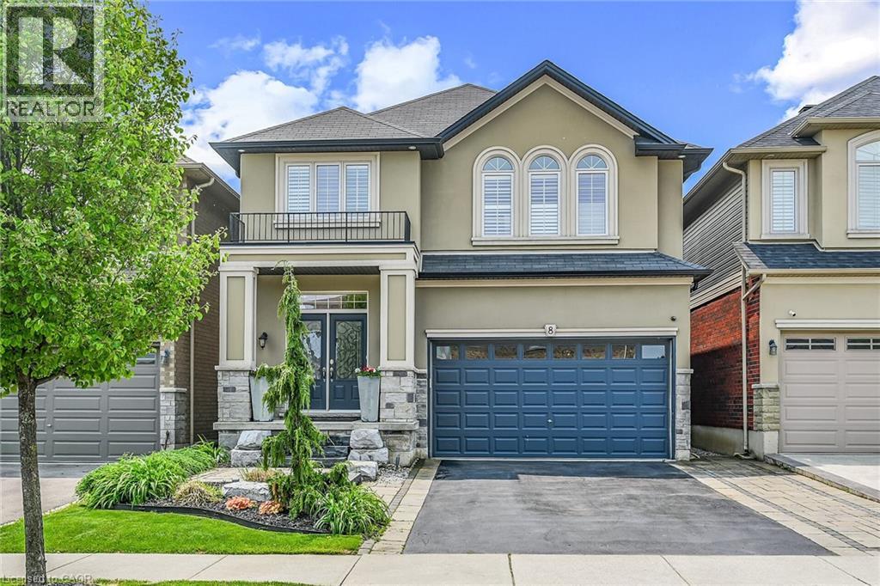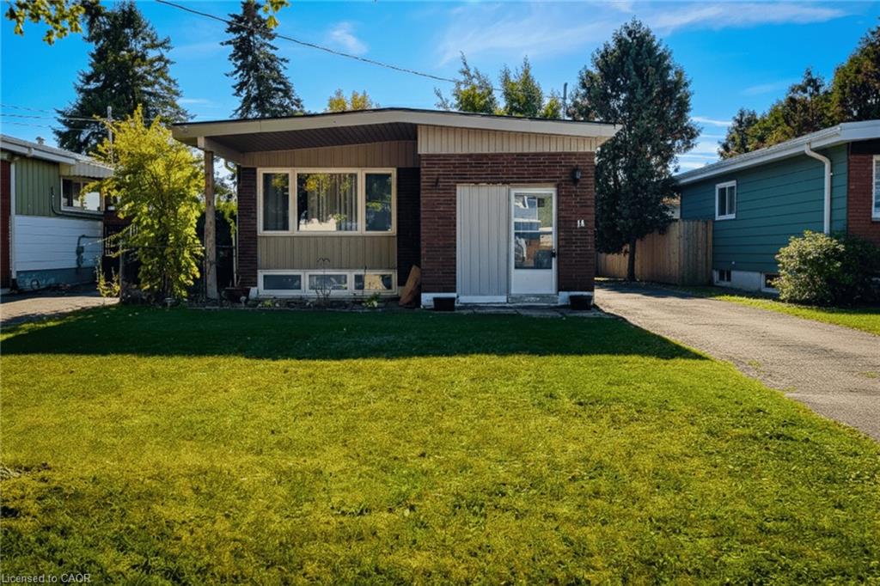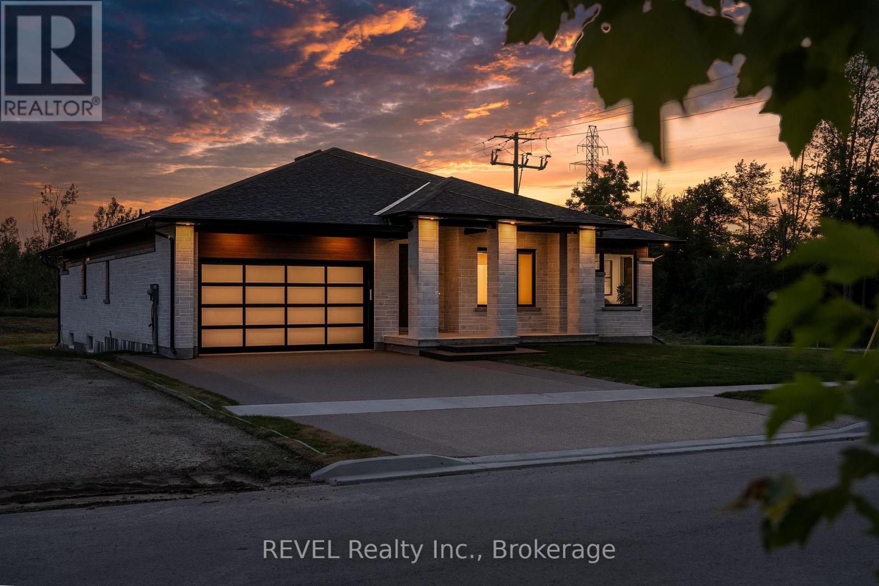- Houseful
- ON
- Hamilton
- Berrisfield
- 23 Thorley Dr
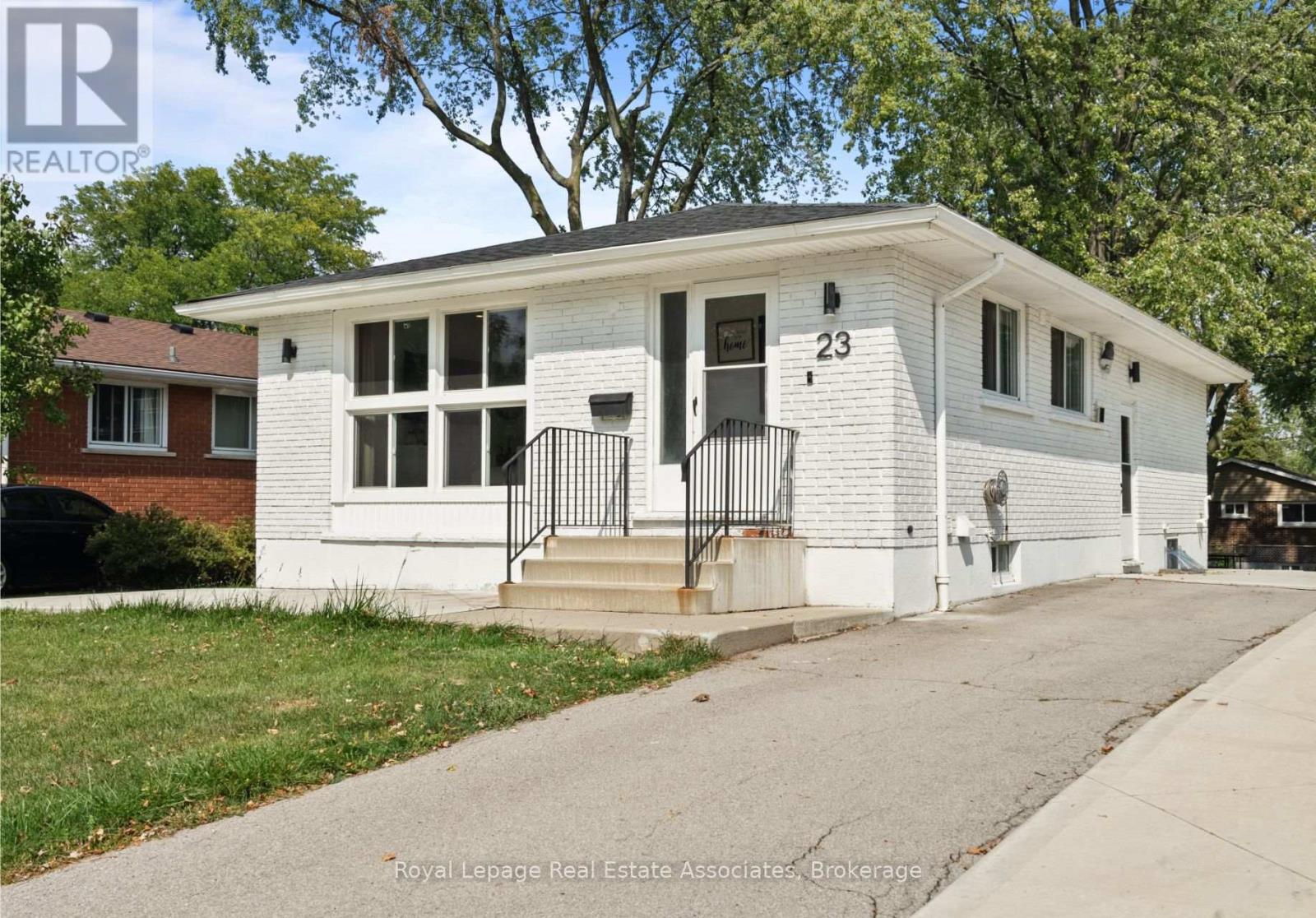
Highlights
Description
- Time on Houseful26 days
- Property typeSingle family
- StyleBungalow
- Neighbourhood
- Median school Score
- Mortgage payment
First time buyers, down sizers, investors or savy house hackers, this fully updated bungalow is designed with modern living in mind for any buyer! The open-concept layout offers a bright, inviting atmosphere, while a separate entrance provides direct access to the lower level. Renovated within the last few years this home doesn't miss a beat! With a roughed-in kitchen tucked behind the walls for a secondary dwelling option, the basement is ready to transform into an in-law suite or income-generating rental giving you flexibility for today and value for tomorrow. You can leave it as a one bedroom or connect 2 walls to make the open area by the stairs a second bedroom for even more income to generate or a bigger in-law suite. Situated on Hamilton mountain conveniently near limeridge mall, lincoln alexander parkway, red hill valley access this location is one not to be missed! (id:63267)
Home overview
- Cooling Central air conditioning
- Heat source Natural gas
- Heat type Forced air
- Sewer/ septic Sanitary sewer
- # total stories 1
- # parking spaces 8
- # full baths 2
- # half baths 1
- # total bathrooms 3.0
- # of above grade bedrooms 3
- Flooring Vinyl
- Subdivision Berrisfield
- Lot size (acres) 0.0
- Listing # X12424274
- Property sub type Single family residence
- Status Active
- Bedroom 3.32m X 4.63m
Level: Basement - Recreational room / games room 6.77m X 7.41m
Level: Basement - 2nd bedroom 3.14m X 3.14m
Level: Main - Living room 4.48m X 4.36m
Level: Main - Primary bedroom 2.9m X 4.33m
Level: Main - Dining room 4.48m X 2.62m
Level: Main - Kitchen 2.53m X 5.58m
Level: Main
- Listing source url Https://www.realtor.ca/real-estate/28907839/23-thorley-drive-hamilton-berrisfield-berrisfield
- Listing type identifier Idx

$-1,933
/ Month






