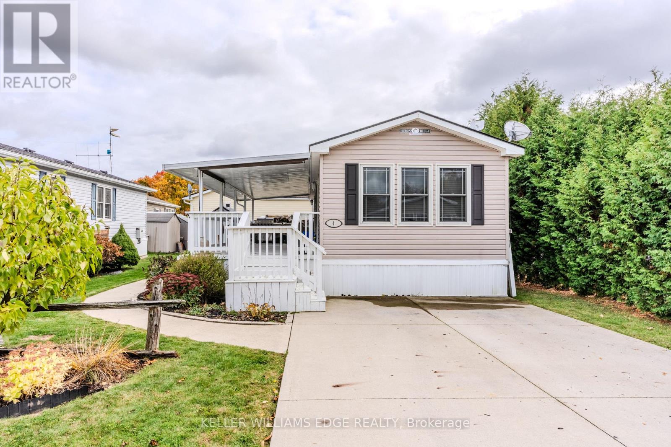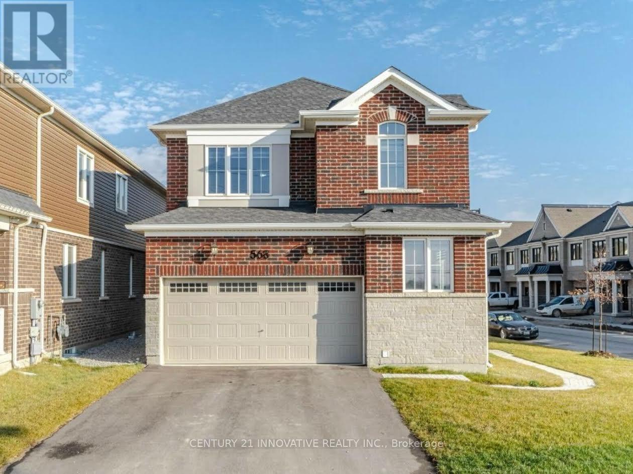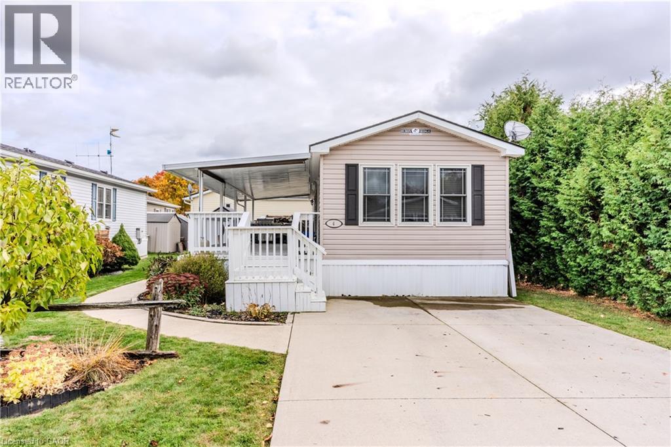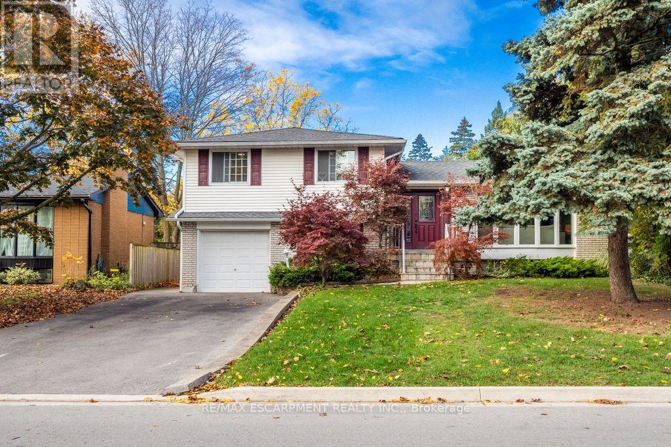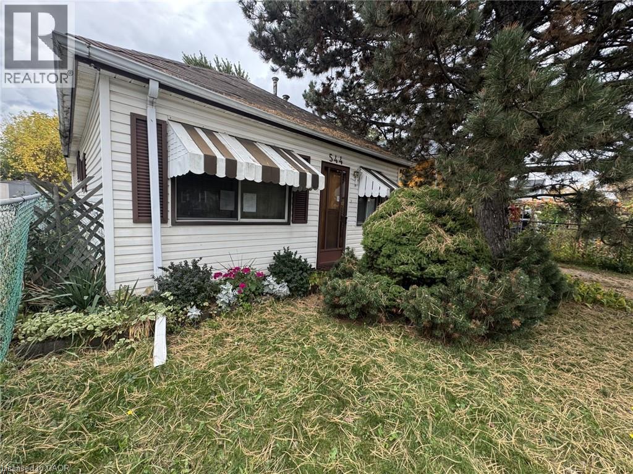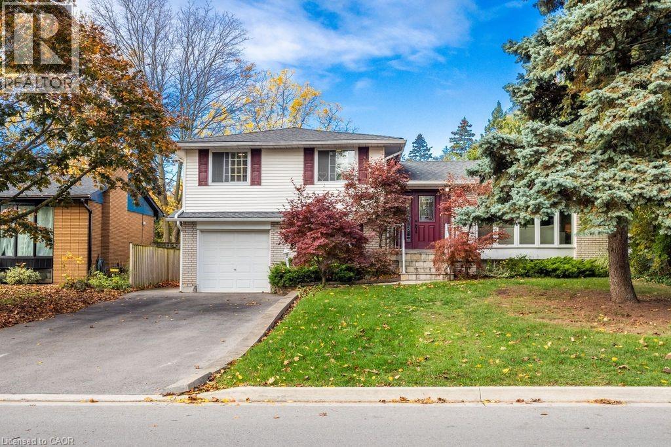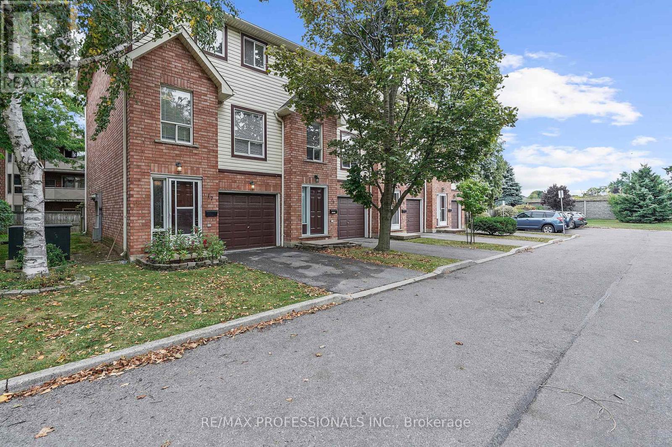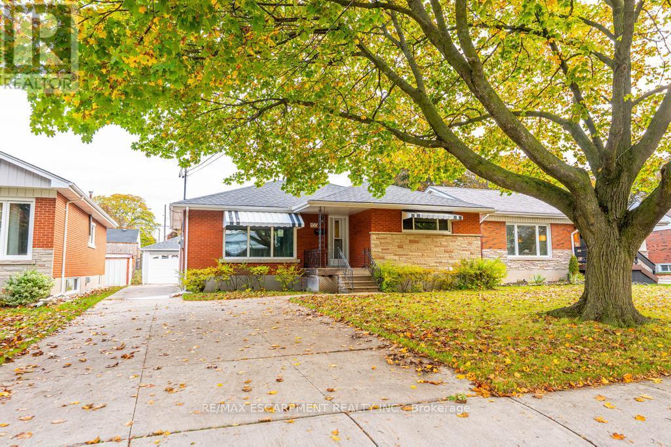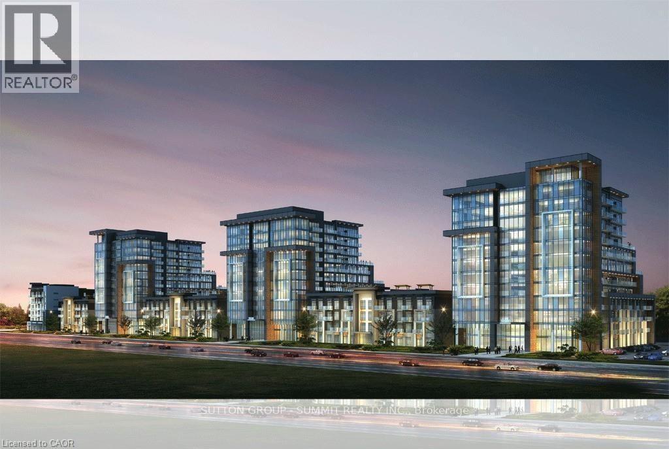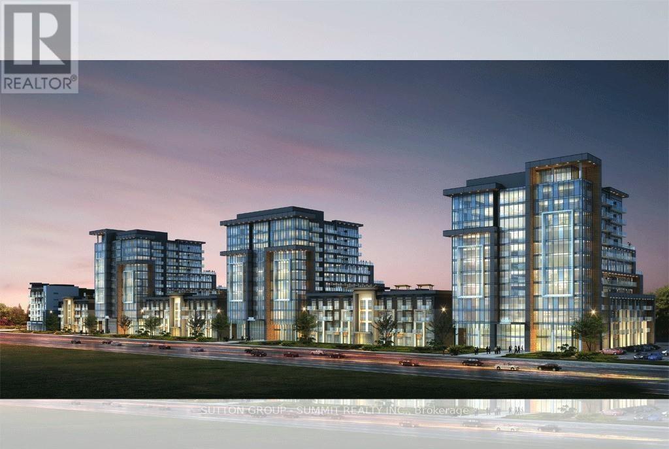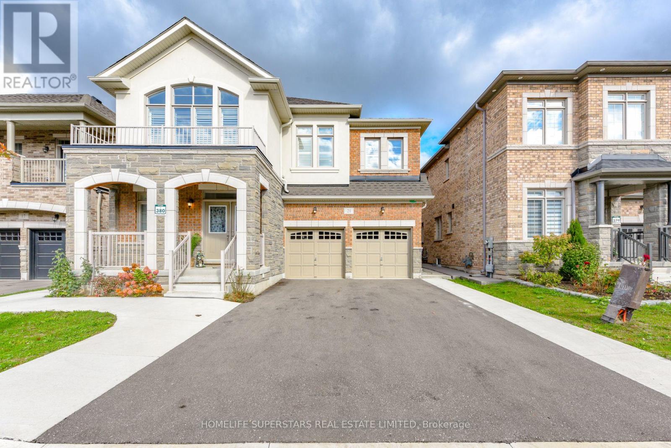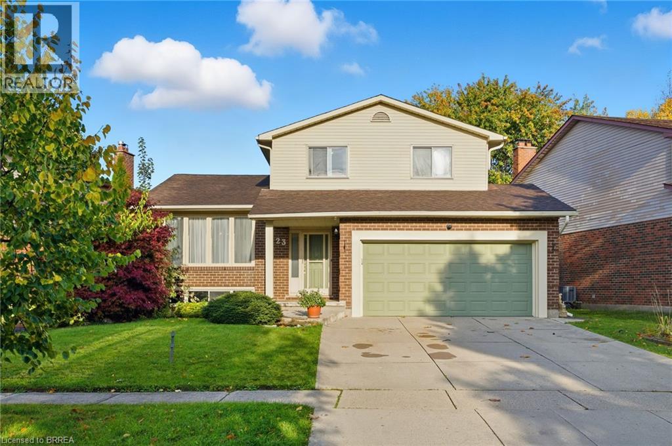
Highlights
Description
- Home value ($/Sqft)$517/Sqft
- Time on Housefulnew 2 days
- Property typeSingle family
- Neighbourhood
- Median school Score
- Year built1985
- Mortgage payment
Nestled on a quiet, family-friendly street in desirable Waterdown, this spacious 5-level side split offers incredible potential and a layout perfect for growing families. With 3 generously sized bedrooms, 2.5 bathrooms, and over multiple levels of living space, there's room for everyone to spread out and make it their own. Enjoy cozy evenings in the inviting family room featuring a classic wood-burning fireplace, and take advantage of the convenient main floor laundry room and ample storage throughout. The fully fenced backyard includes a large deck—ideal for outdoor entertaining or relaxing weekends at home. Additional highlights include a 1.5-car attached garage, a new roof (2025), gas BBQ hook up, and a prime location close to schools, shops, soccer fields, parks, and more. While the home retains some original finishes, it’s been well-maintained and offers a fantastic opportunity for buyers to personalize and update to their taste. Don’t miss this solid, well-located home with great bones and even greater potential! Open Houses Oct 25 & 26, 2-4PM (id:63267)
Home overview
- Cooling Central air conditioning
- Heat source Natural gas
- Heat type Forced air
- Sewer/ septic Municipal sewage system
- # parking spaces 3
- Has garage (y/n) Yes
- # full baths 2
- # half baths 1
- # total bathrooms 3.0
- # of above grade bedrooms 3
- Has fireplace (y/n) Yes
- Community features Quiet area, school bus
- Subdivision 461 - waterdown east
- Lot desc Landscaped
- Lot size (acres) 0.0
- Building size 2166
- Listing # 40765741
- Property sub type Single family residence
- Status Active
- Breakfast room 3.581m X 2.591m
Level: 2nd - Living room / dining room 7.595m X 3.632m
Level: 2nd - Kitchen 3.099m X 1.93m
Level: 2nd - Bathroom (# of pieces - 4) Measurements not available
Level: 3rd - Bedroom 4.369m X 3.226m
Level: 3rd - Primary bedroom 4.394m X 3.937m
Level: 3rd - Bathroom (# of pieces - 4) Measurements not available
Level: 3rd - Bedroom 4.115m X 3.251m
Level: 3rd - Storage 7.188m X 6.248m
Level: Basement - Recreational room 10.414m X 5.207m
Level: Lower - Laundry 2.769m X 1.803m
Level: Main - Family room 5.715m X 4.242m
Level: Main - Bathroom (# of pieces - 2) Measurements not available
Level: Main
- Listing source url Https://www.realtor.ca/real-estate/29023184/23-vance-crescent-waterdown
- Listing type identifier Idx

$-2,984
/ Month

