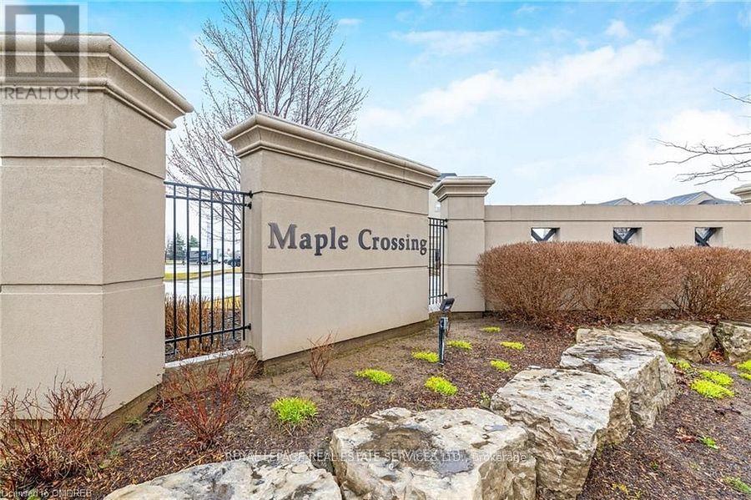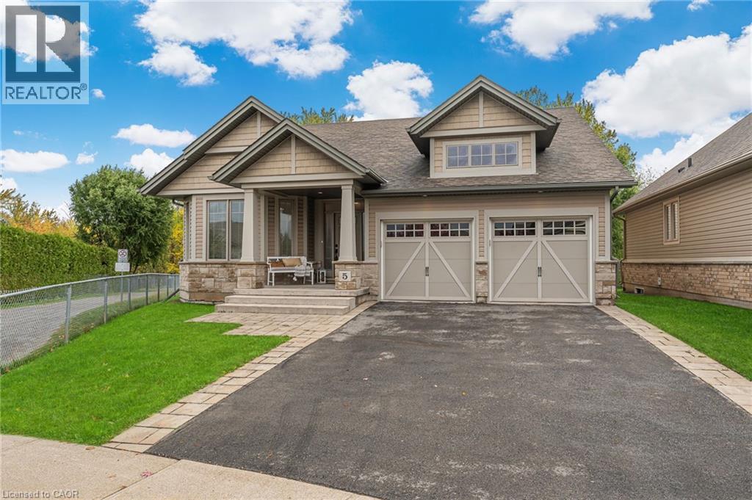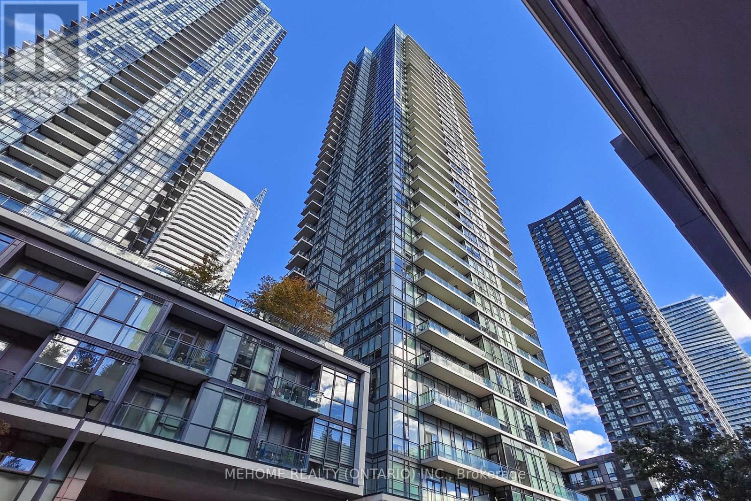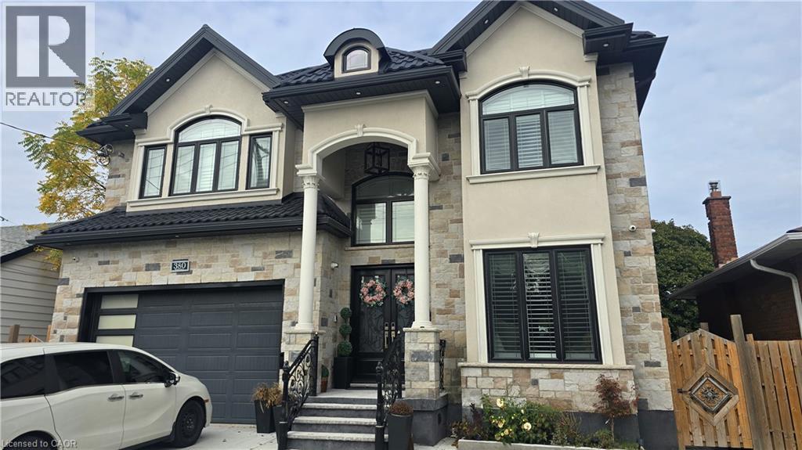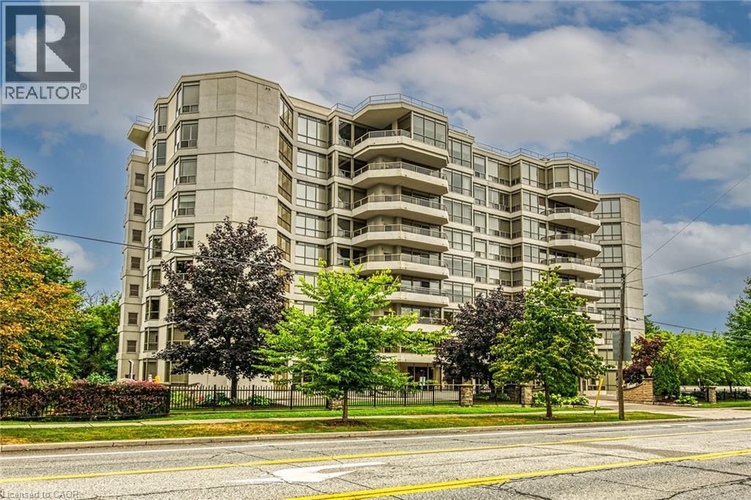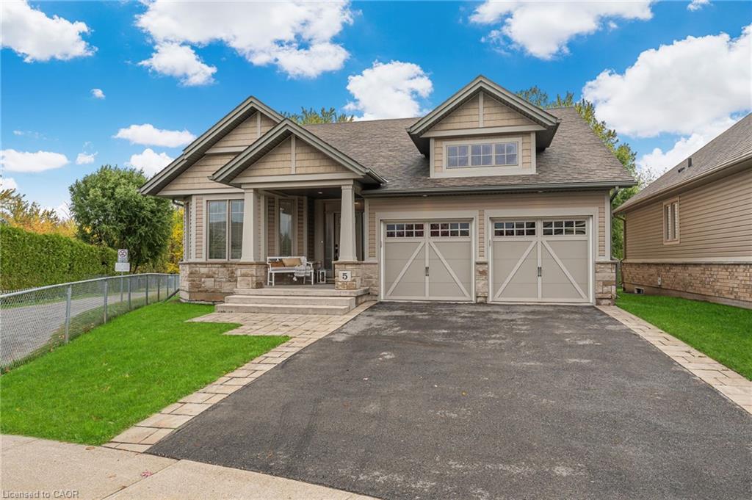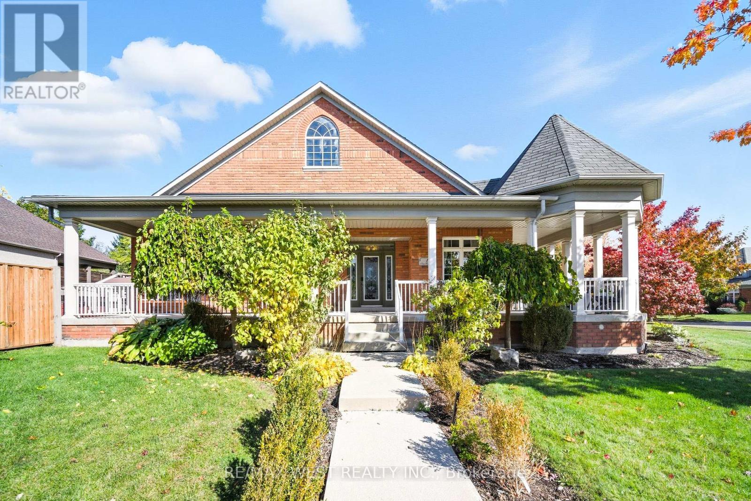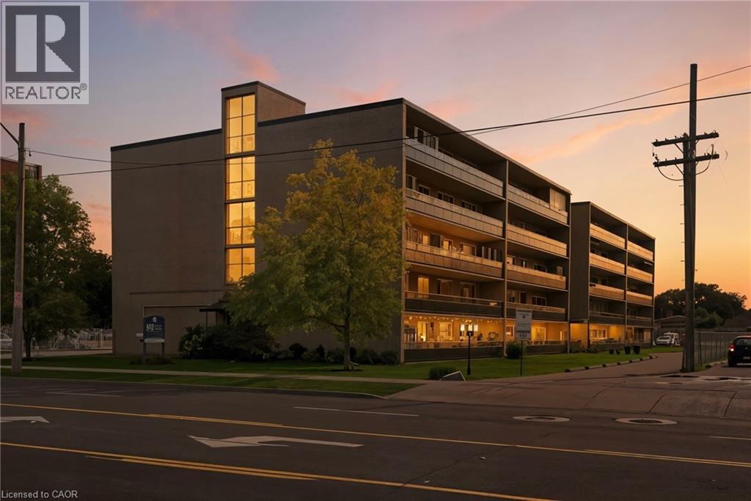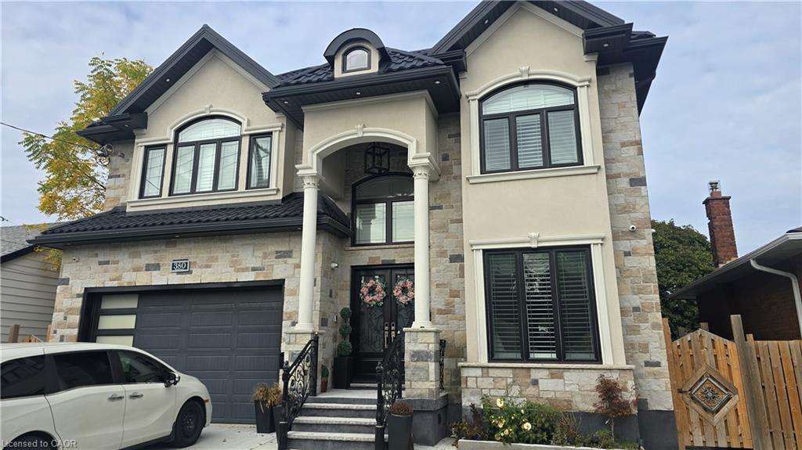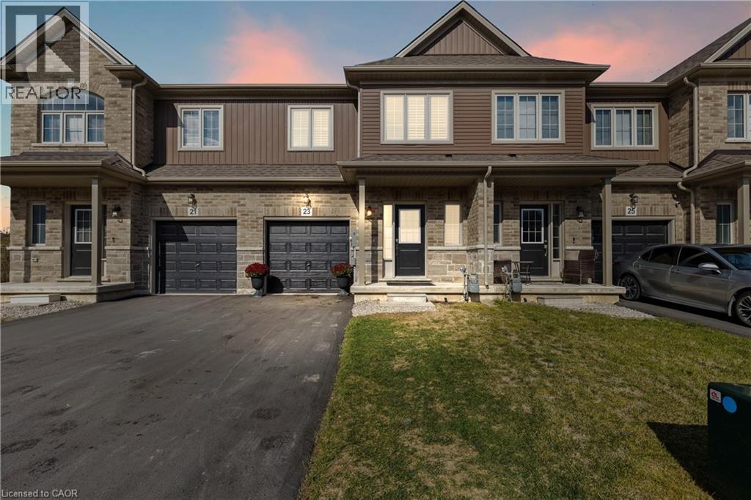
Highlights
Description
- Home value ($/Sqft)$443/Sqft
- Time on Housefulnew 5 days
- Property typeSingle family
- Style2 level
- Neighbourhood
- Median school Score
- Year built2024
- Mortgage payment
Stunning 3-Bedroom Townhouse in Beautiful Binbrook! Welcome to your dream home in the heart of Binbrook - where small-town charm meets modern living! This bright and stylish 3-bedroom, 2-bathroom townhouse is the perfect blend of comfort, convenience, and contemporary design. Step inside to a sun-filled open-concept main floor, featuring elegant finishes, luxury flooring, and a beautiful open kitchen with sleek cabinetry, stainless steel appliances, and a spacious breakfast bar - perfect for morning coffee or entertaining guests. Upstairs, you’ll find a spacious primary retreat complete with a walk-in closet and private ensuite access, plus two additional bedrooms ideal for family, guests, or a home office. Step outside to your private, low-maintenance backyard, perfect for relaxing, barbecuing, or enjoying a quiet evening outdoors. The attached garage with inside entry adds everyday convenience and extra storage space and Located in a vibrant, family-friendly community, this home is just minutes from schools, parks, trails, shops, and everything Binbrook has to offer. (id:63267)
Home overview
- Cooling Central air conditioning
- Heat type Forced air
- Sewer/ septic Municipal sewage system
- # total stories 2
- # parking spaces 2
- Has garage (y/n) Yes
- # full baths 2
- # half baths 1
- # total bathrooms 3.0
- # of above grade bedrooms 3
- Community features Quiet area
- Subdivision 532 - binbrook municipal
- Lot size (acres) 0.0
- Building size 1736
- Listing # 40779534
- Property sub type Single family residence
- Status Active
- Bathroom (# of pieces - 4) 1.778m X 3.378m
Level: 2nd - Primary bedroom 4.115m X 5.512m
Level: 2nd - Bathroom (# of pieces - 4) 1.778m X 2.743m
Level: 2nd - Bedroom 2.819m X 3.48m
Level: 2nd - Bedroom 3.073m X 4.547m
Level: 2nd - Recreational room 5.994m X 14.427m
Level: Basement - Foyer 1.88m X 3.429m
Level: Main - Living room 5.969m X 3.708m
Level: Main - Bathroom (# of pieces - 2) 0.838m X 1.93m
Level: Main - Kitchen 3.15m X 4.039m
Level: Main - Dining room 2.819m X 3.023m
Level: Main
- Listing source url Https://www.realtor.ca/real-estate/28996291/23-zoe-lane-hamilton
- Listing type identifier Idx

$-2,051
/ Month



