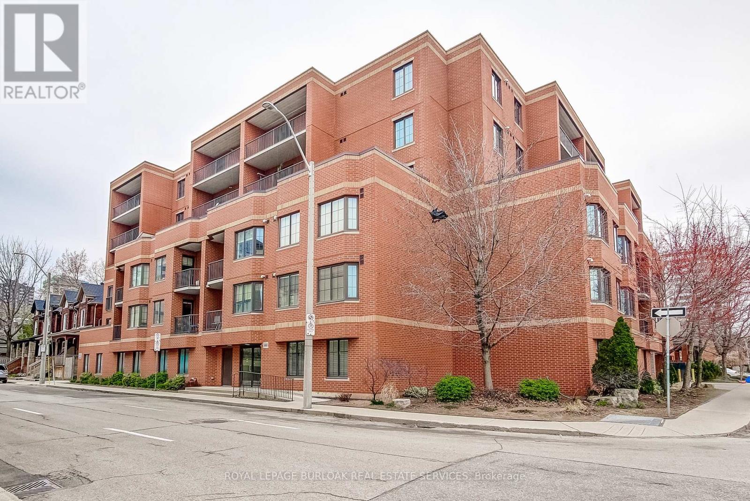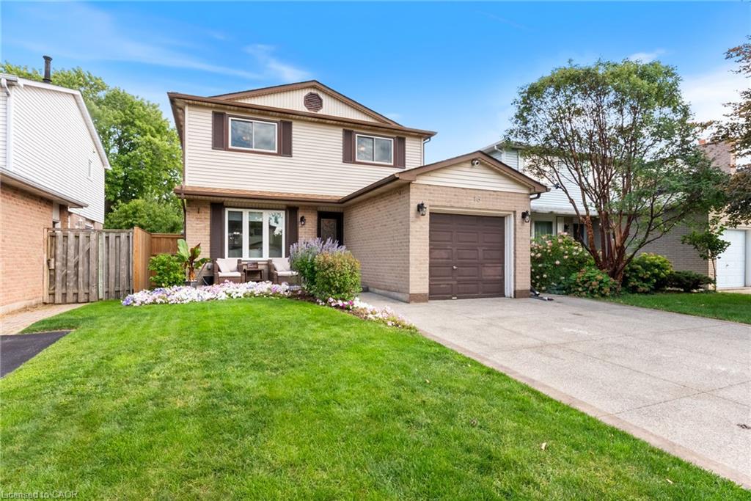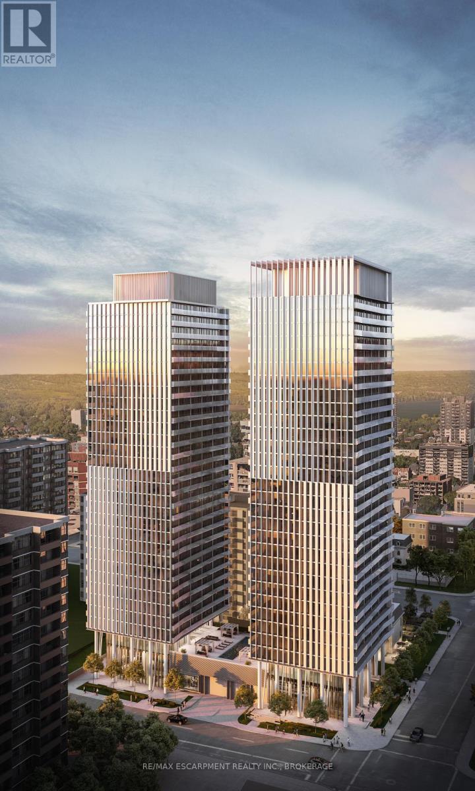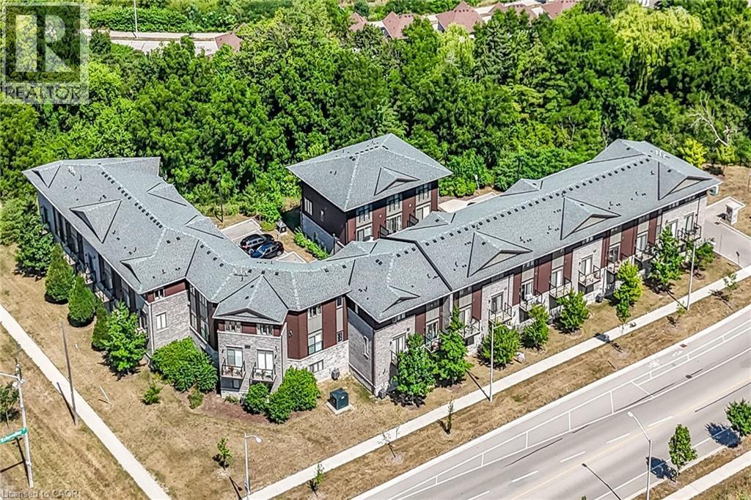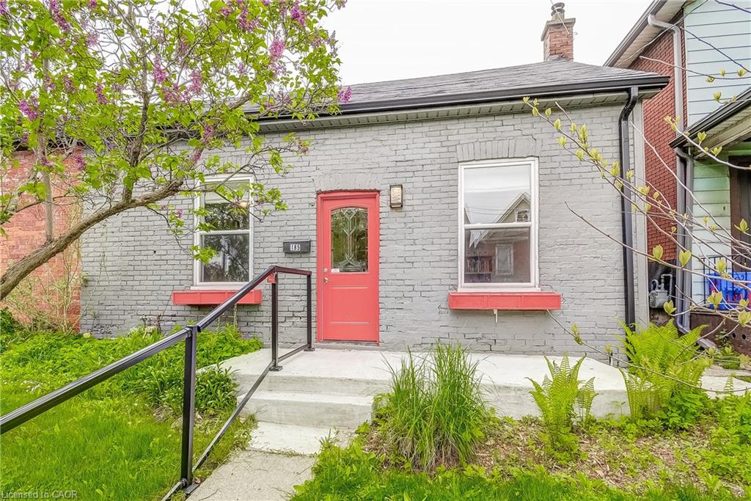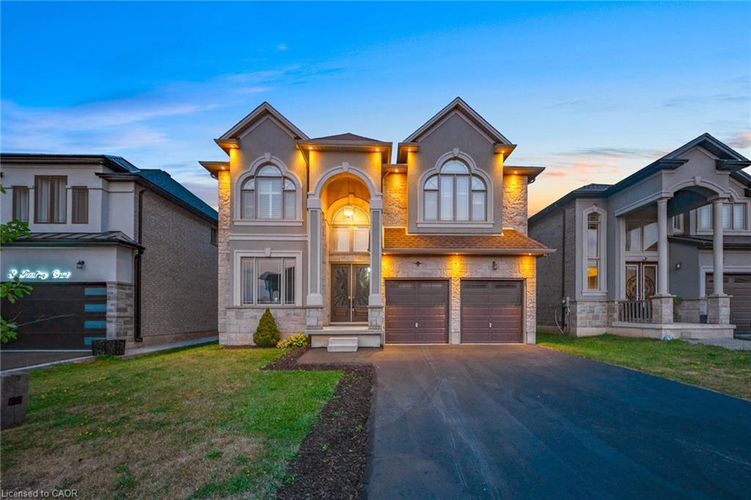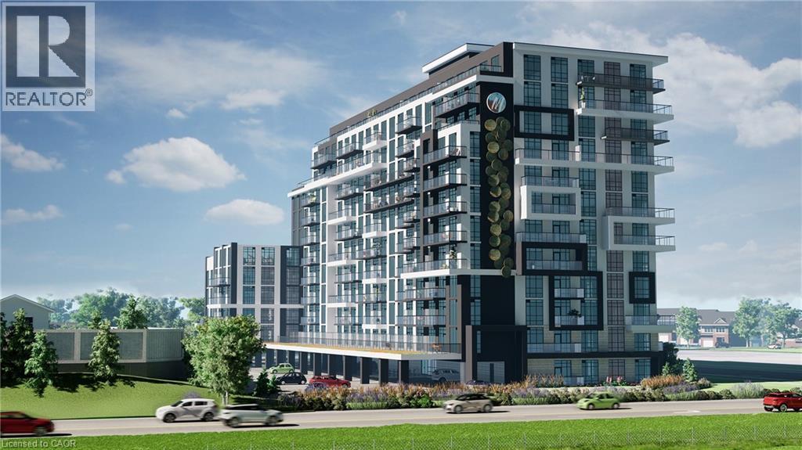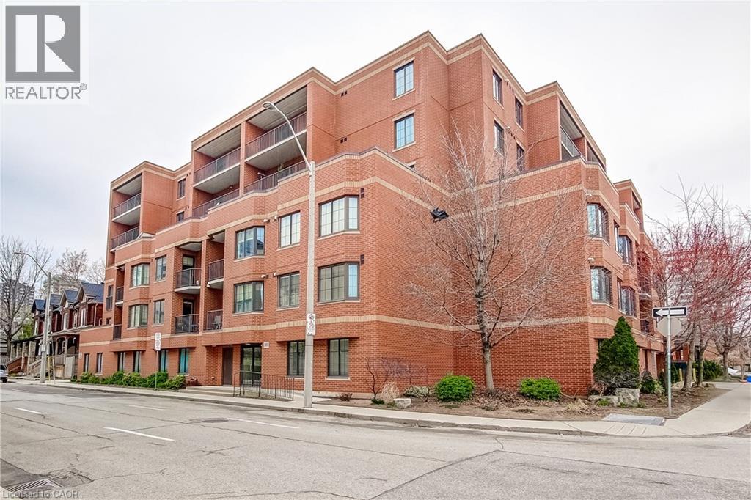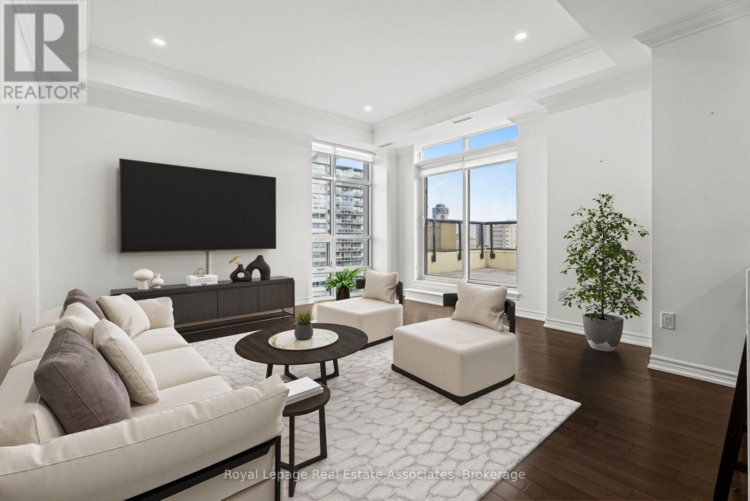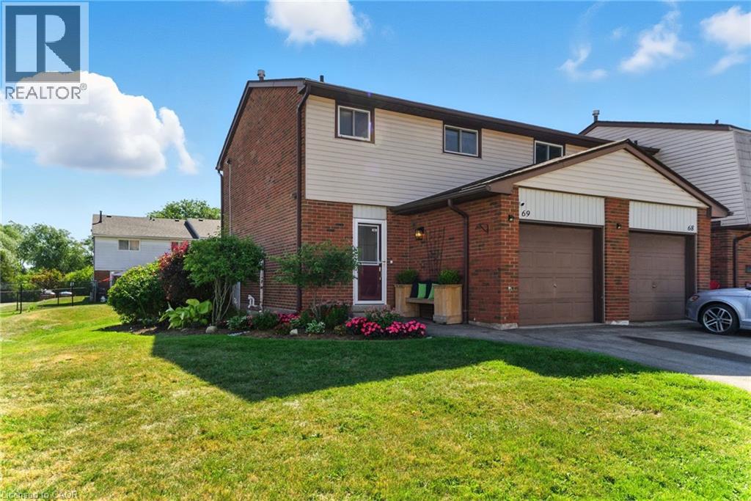- Houseful
- ON
- Hamilton
- Industrial Sector E
- 230 Mcanulty Blvd
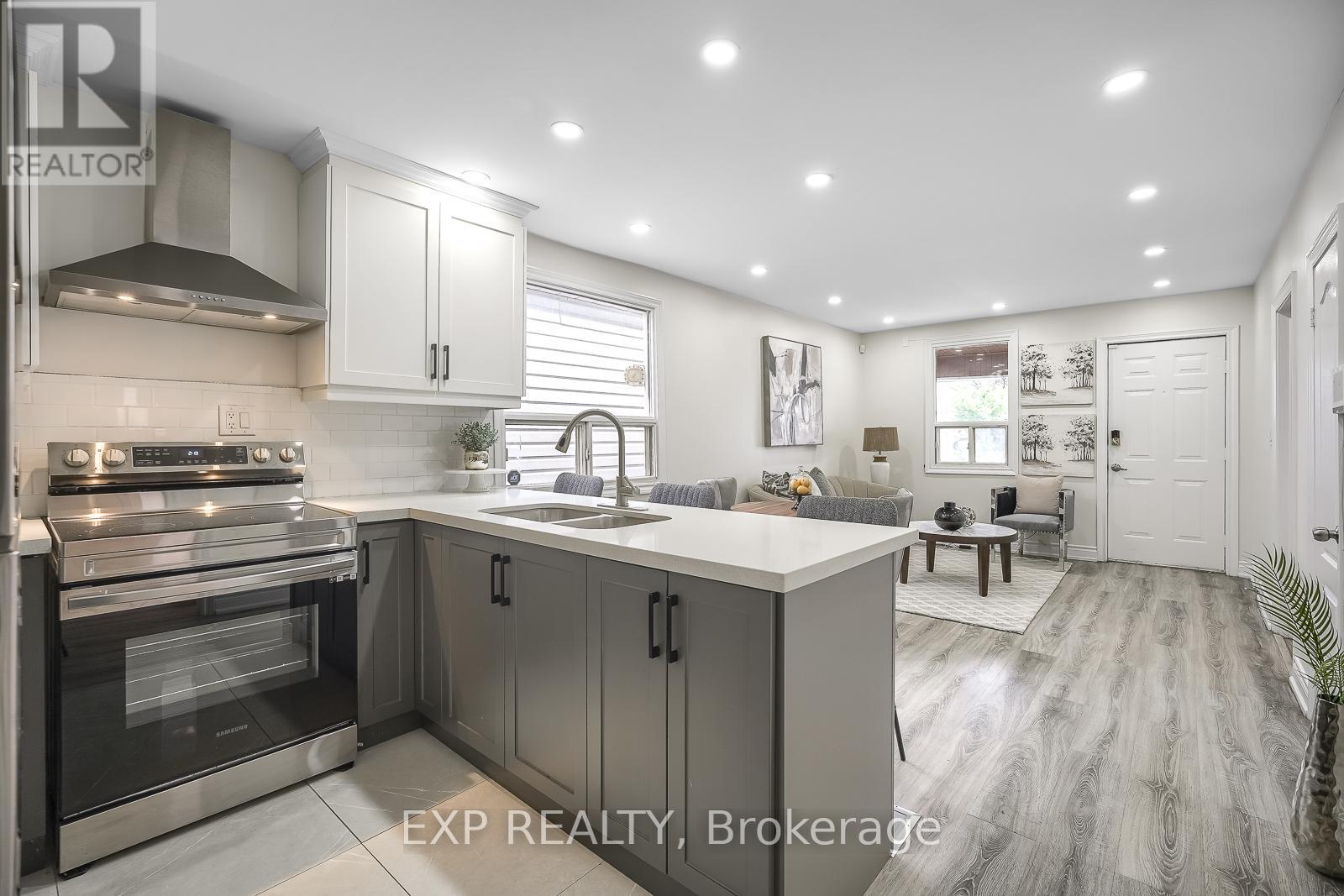
Highlights
Description
- Time on Houseful8 days
- Property typeSingle family
- StyleBungalow
- Neighbourhood
- Median school Score
- Mortgage payment
Fully renovated from top to bottom in 2023, featuring impressive rental income potential with 3 bedrooms on the main floor, an open concept living space, a new bathroom, new kitchen, main floor laundry, and an additional 2 bedrooms in the basement with a separate entrance, another full bathroom, kitchen, and spacious living area. Previously rented for $2,300 on the main floor and $1,650 basement ($3,950 total monthly rental income!). Turnkey and freshly painted throughout. New sump pump in 2023, new AC in 2023, top of the line home monitoring security system installed in 2024 including HD camera, motion sensors, and automated detecting features. Conveniently located within walking distance from the Centre on Barton, shops, restaurants, groceries, with quick accessibility to public transit, local parks, nature trails, greenspace, and highways for easy commuting, 230 McAnulty Blvd is a showstopper! (id:63267)
Home overview
- Cooling Central air conditioning
- Heat source Natural gas
- Heat type Forced air
- Sewer/ septic Sanitary sewer
- # total stories 1
- Fencing Fenced yard
- # parking spaces 1
- # full baths 2
- # total bathrooms 2.0
- # of above grade bedrooms 5
- Community features Community centre
- Subdivision Crown point
- Lot size (acres) 0.0
- Listing # X12365582
- Property sub type Single family residence
- Status Active
- Kitchen 3.06m X 3.91m
Level: Basement - 4th bedroom 2.49m X 3.18m
Level: Basement - Living room 3.06m X 5.1m
Level: Basement - 5th bedroom 2.49m X 4.09m
Level: Basement - Dining room 3.66m X 2.61m
Level: Main - 3rd bedroom 2.7m X 3.11m
Level: Main - Living room 3.66m X 2.45m
Level: Main - Kitchen 3.66m X 2.78m
Level: Main - 2nd bedroom 2.7m X 2.93m
Level: Main - Primary bedroom 2.7m X 6.41m
Level: Main
- Listing source url Https://www.realtor.ca/real-estate/28779731/230-mcanulty-boulevard-hamilton-crown-point-crown-point
- Listing type identifier Idx

$-1,597
/ Month

