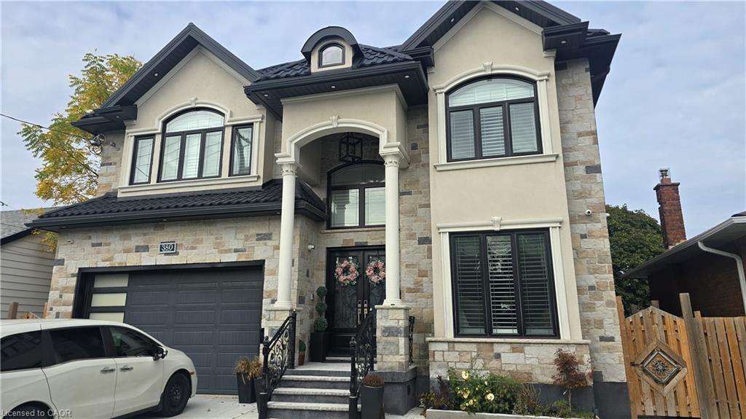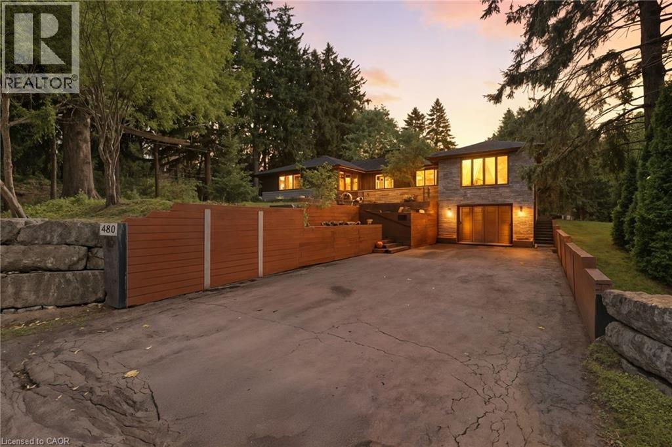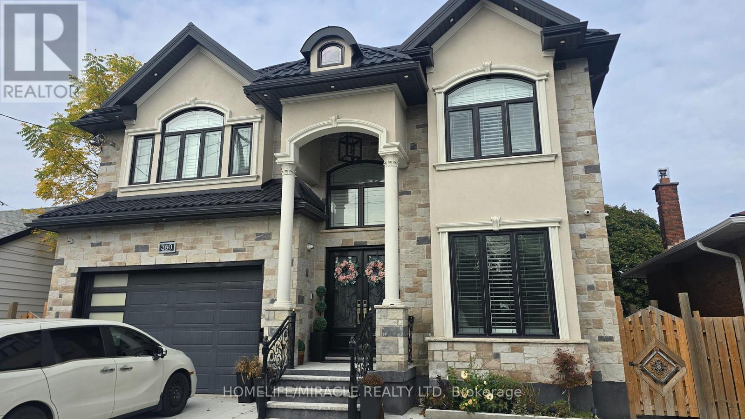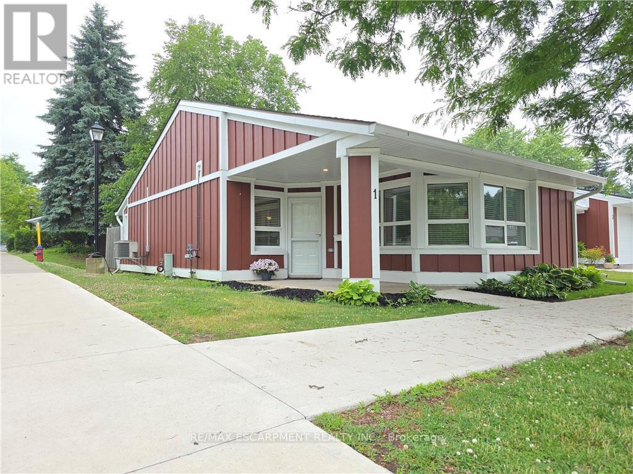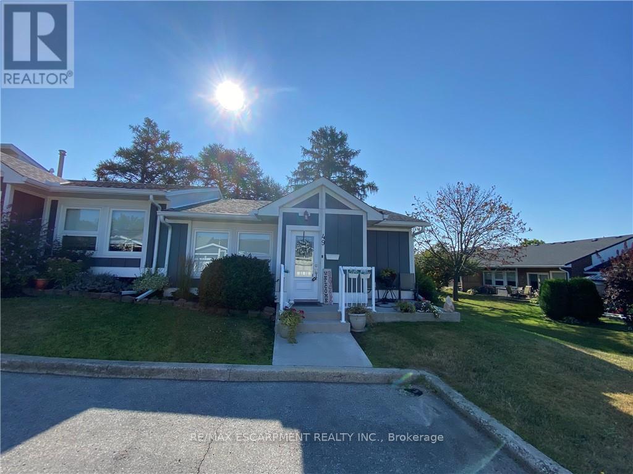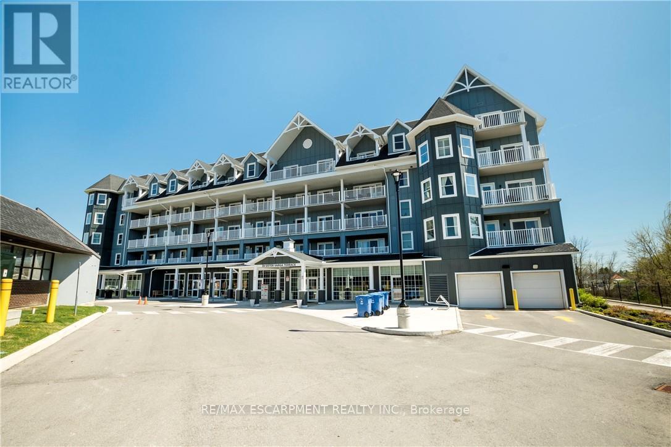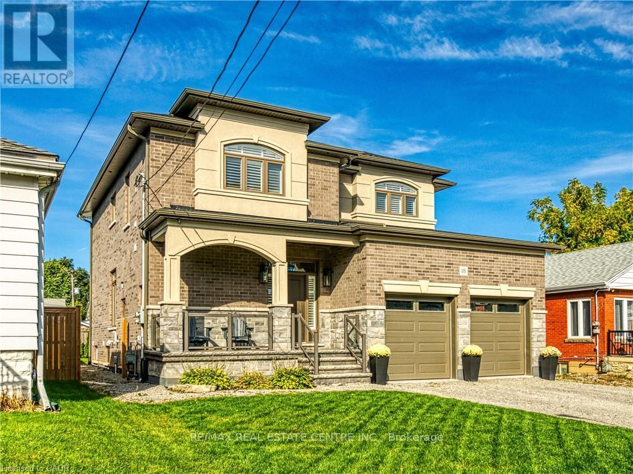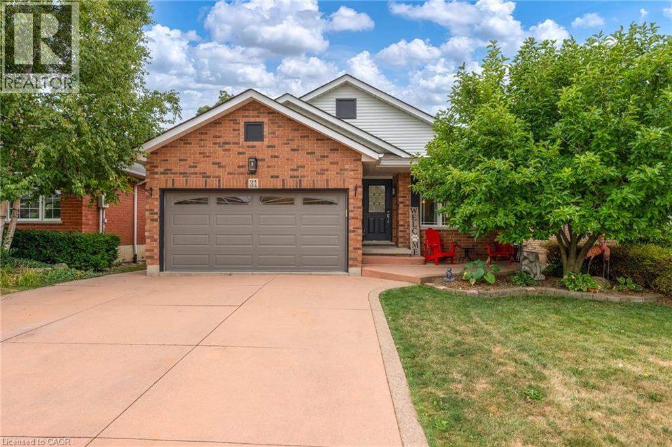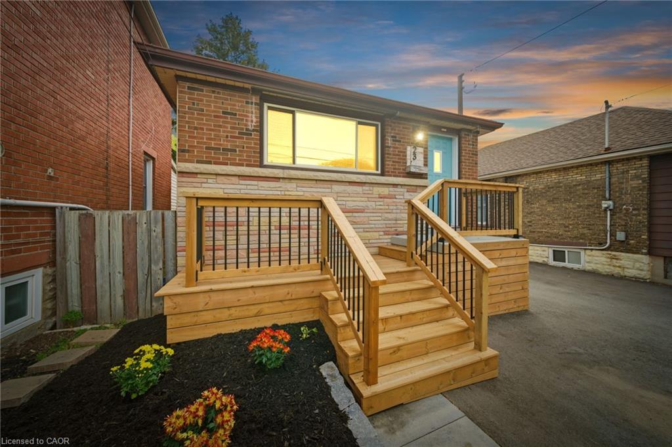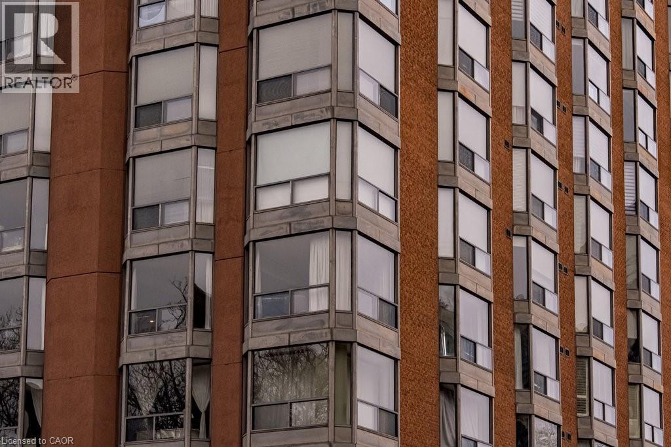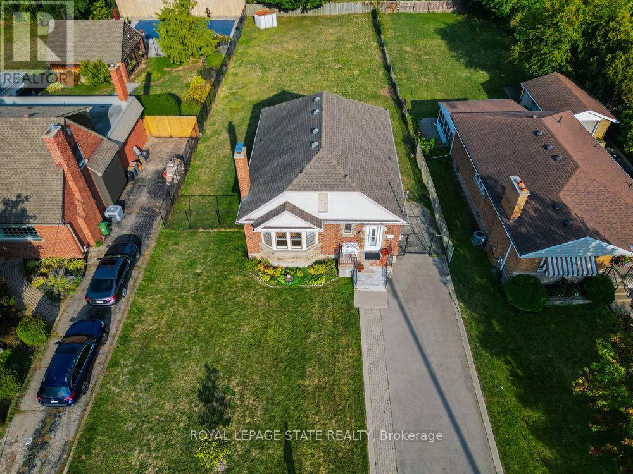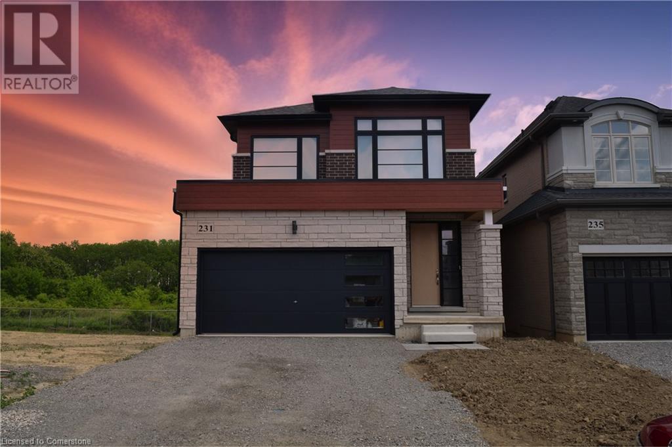
Highlights
Description
- Home value ($/Sqft)$654/Sqft
- Time on Houseful119 days
- Property typeSingle family
- Style2 level
- Neighbourhood
- Median school Score
- Year built2024
- Mortgage payment
Welcome to 231 Alessio Dr — a beautifully crafted, custom-built home by Spallacci Homes, completed in late 2024 and nestled in one of Hamilton’s most desirable family neighbourhoods. With over 1,834 sq. ft. of thoughtfully designed living space, this 3-bedroom, 3-bathroom home features a functional multi-level layout perfect for busy family life, offering both open-concept gathering areas and quiet private retreats. The stylish kitchen boasts quartz countertops, soft-close cabinetry, and a smart, entertainer-friendly layout that flows into the dining area with sliding doors leading to a backyard deck — perfect for summer BBQs. Built with long-term quality in mind, the home includes full exterior waterproofing and an upgraded subfloor system for added comfort and durability. The primary suite offers a spacious walk-in closet and a spa-like 5-piece ensuite with a freestanding tub, while additional highlights include second-floor laundry, two large secondary bedrooms, and a 2-car garage with driveway parking for four. The large basement, complete with a roughed-in bathroom, is ready for your personal touch — whether it’s a home gym, rec room, or guest suite. Located minutes from top-rated schools, shopping, parks, and major highways, this is the ideal home for families looking to grow in comfort, style, and convenience. (id:55581)
Home overview
- Cooling Central air conditioning
- Heat source Natural gas
- Heat type Forced air
- Sewer/ septic Municipal sewage system
- # total stories 2
- # parking spaces 4
- Has garage (y/n) Yes
- # full baths 2
- # half baths 1
- # total bathrooms 3.0
- # of above grade bedrooms 3
- Community features Quiet area, community centre, school bus
- Subdivision 167 - sheldon/mewburn
- Directions 2202861
- Lot size (acres) 0.0
- Building size 1834
- Listing # 40744812
- Property sub type Single family residence
- Status Active
- Bathroom (# of pieces - 3) 2.743m X 1.524m
Level: 2nd - Bedroom 3.835m X 3.429m
Level: 2nd - Primary bedroom 4.521m X 3.962m
Level: 2nd - Bathroom (# of pieces - 5) Measurements not available
Level: 2nd - Bedroom 4.572m X 2.743m
Level: 2nd - Laundry 1.88m X 1.829m
Level: 2nd - Utility 6.706m X 3.531m
Level: Basement - Recreational room 6.706m X 4.928m
Level: Basement - Living room 6.706m X 3.708m
Level: Main - Dining room 3.048m X 2.743m
Level: Main - Bathroom (# of pieces - 2) 1.676m X 1.499m
Level: Main - Foyer 2.083m X 3.277m
Level: Main - Kitchen 3.048m X 2.946m
Level: Main
- Listing source url Https://www.realtor.ca/real-estate/28516031/231-alessio-drive-hamilton
- Listing type identifier Idx

$-3,200
/ Month

