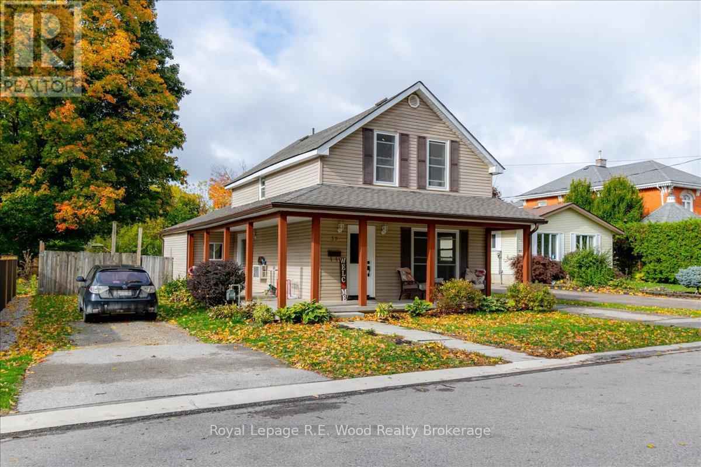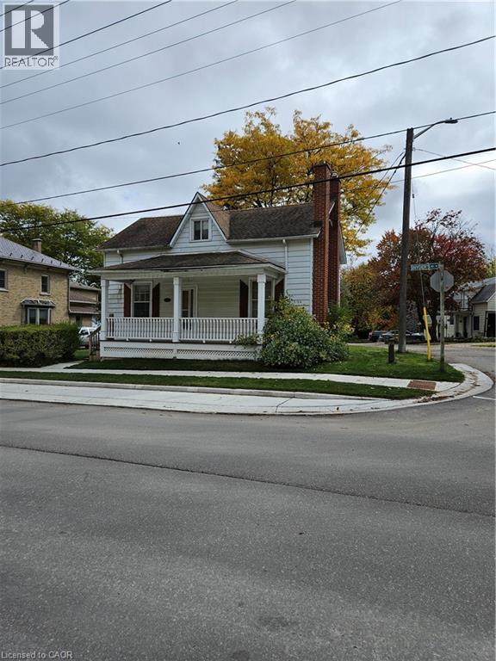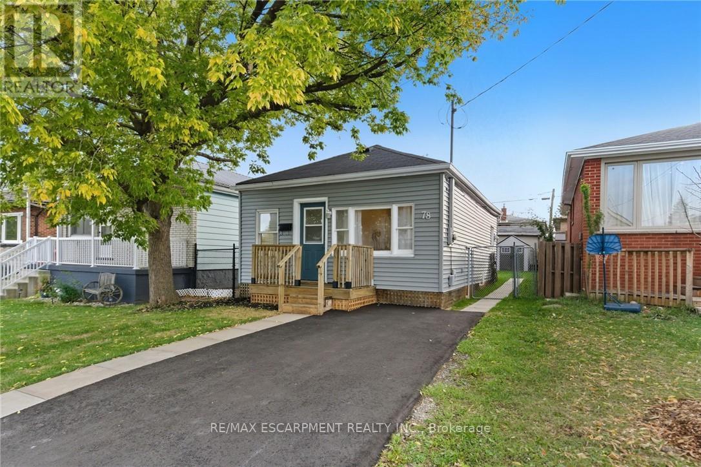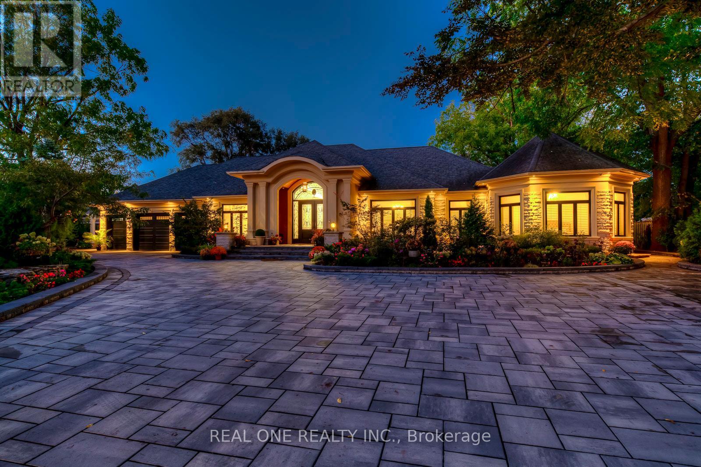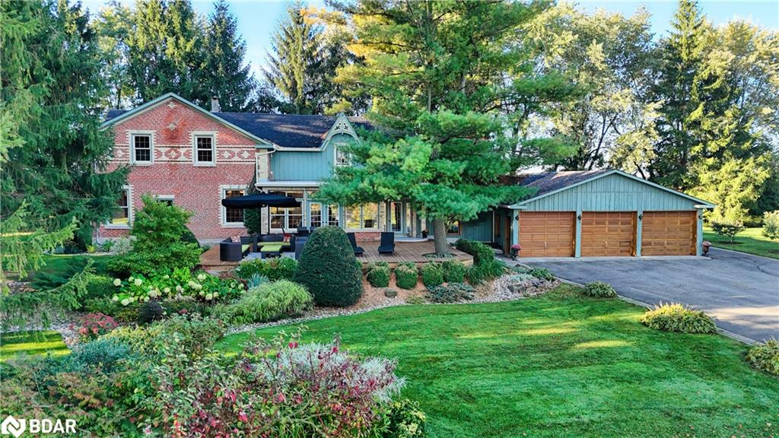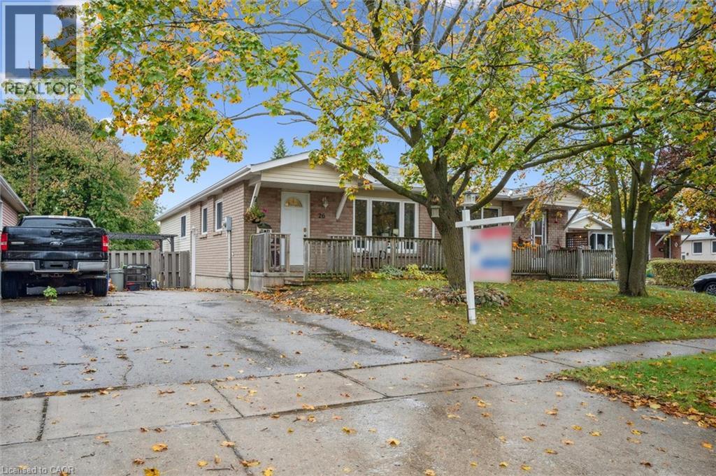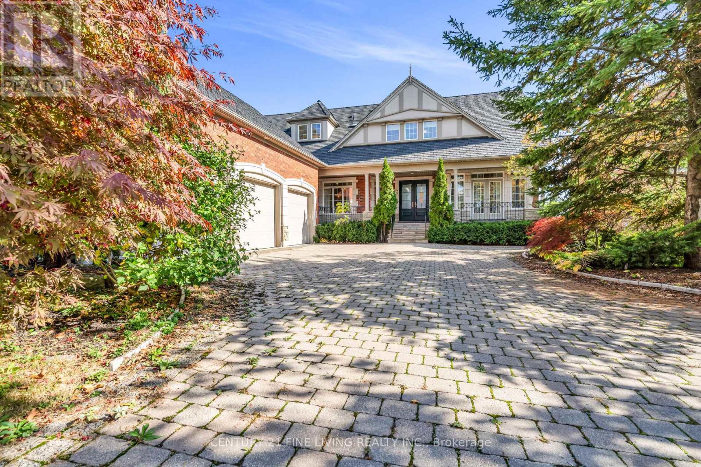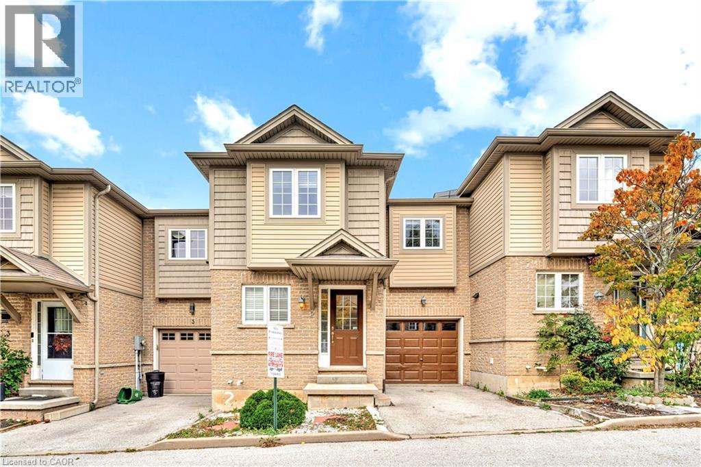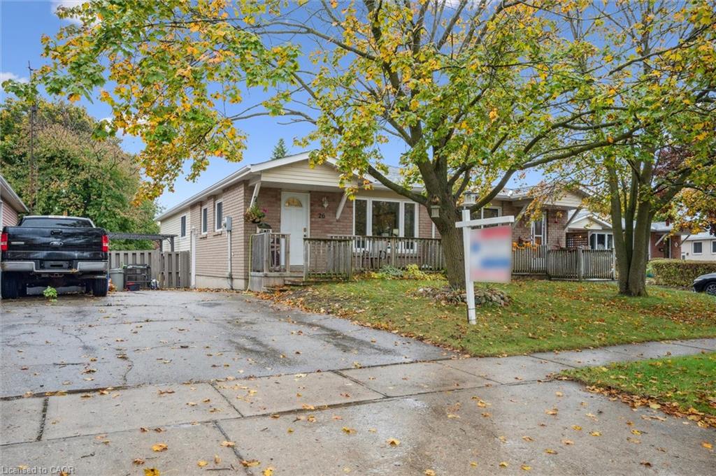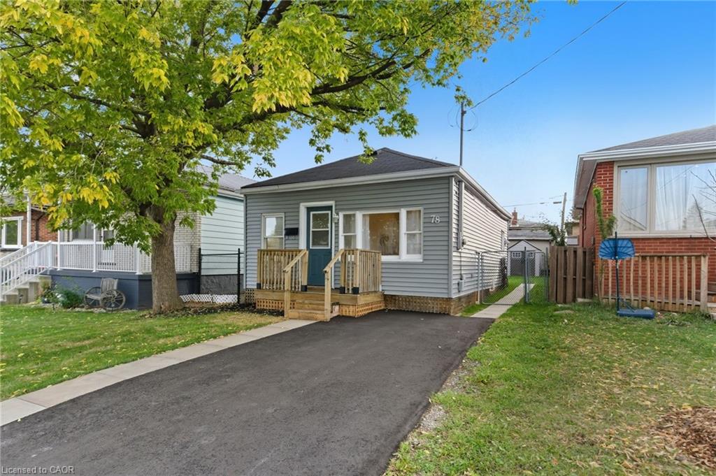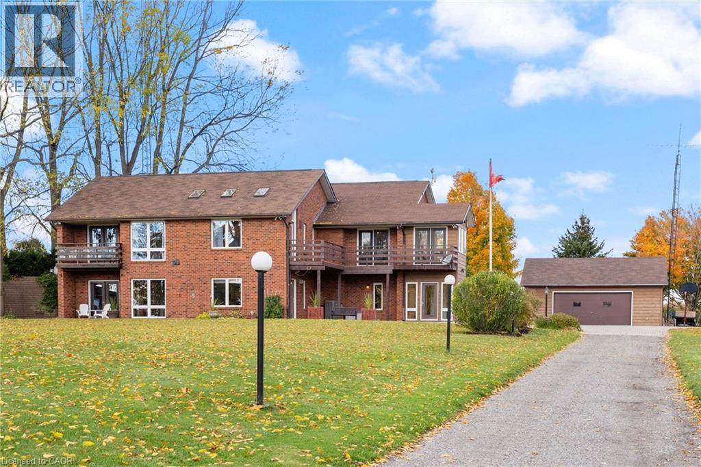
Highlights
Description
- Home value ($/Sqft)$388/Sqft
- Time on Housefulnew 34 hours
- Property typeSingle family
- Neighbourhood
- Median school Score
- Year built1995
- Mortgage payment
Welcome to 2329 Powerline Road W — an exceptional country property offering space, versatility, and true multigenerational living. Set on over 2 acres, this home features 6 bedrooms and 2.5 bathrooms on the upper levels, providing generous room for family living. The wheelchair accessible full ground-level in-law suite includes 2 bedrooms, a den, 1.5 bathrooms, and a separate entrance, ideal for extended family or guests seeking privacy. Outside, enjoy a double car garage plus a detached 24’ x 28’ workshop, fully insulated and equipped with 60 amp hydro—perfect for hobbyists or trades. Located just minutes from town, this property combines peaceful rural surroundings with everyday convenience. A rare opportunity to enjoy country living with modern comfort and flexibility. *Elevator Shaft not in working condition but could be converted back to one. (id:63267)
Home overview
- Cooling Central air conditioning
- Heat source Natural gas
- Heat type Forced air
- Has pool (y/n) Yes
- Sewer/ septic Septic system
- # total stories 2
- # parking spaces 9
- Has garage (y/n) Yes
- # full baths 3
- # half baths 2
- # total bathrooms 5.0
- # of above grade bedrooms 9
- Community features Quiet area
- Subdivision 420 - sulphur springs
- Lot size (acres) 0.0
- Building size 3859
- Listing # 40781683
- Property sub type Single family residence
- Status Active
- Dining room 4.293m X 3.556m
Level: 2nd - Bedroom 4.547m X 8.458m
Level: 2nd - Bathroom (# of pieces - 4) Measurements not available
Level: 2nd - Bedroom 2.54m X 3.048m
Level: 2nd - Bathroom (# of pieces - 4) Measurements not available
Level: 2nd - Living room 8.306m X 8.407m
Level: 2nd - Bedroom 2.87m X 3.632m
Level: 2nd - Bedroom 5.41m X 5.817m
Level: 2nd - Office 2.972m X 3.048m
Level: 2nd - Bedroom 3.226m X 3.632m
Level: 2nd - Kitchen 3.988m X 3.581m
Level: 2nd - Primary bedroom 4.775m X 3.607m
Level: 2nd - Laundry 3.962m X 2.642m
Level: 2nd - Bathroom (# of pieces - 2) Measurements not available
Level: 2nd - Primary bedroom 4.039m X 3.454m
Level: Main - Bathroom (# of pieces - 3) Measurements not available
Level: Main - Bedroom 3.454m X 3.454m
Level: Main - Laundry 2.896m X 3.607m
Level: Main - Bedroom 3.607m X 3.302m
Level: Main - Bathroom (# of pieces - 2) Measurements not available
Level: Main
- Listing source url Https://www.realtor.ca/real-estate/29024027/2329-powerline-road-w-ancaster
- Listing type identifier Idx

$-3,997
/ Month

