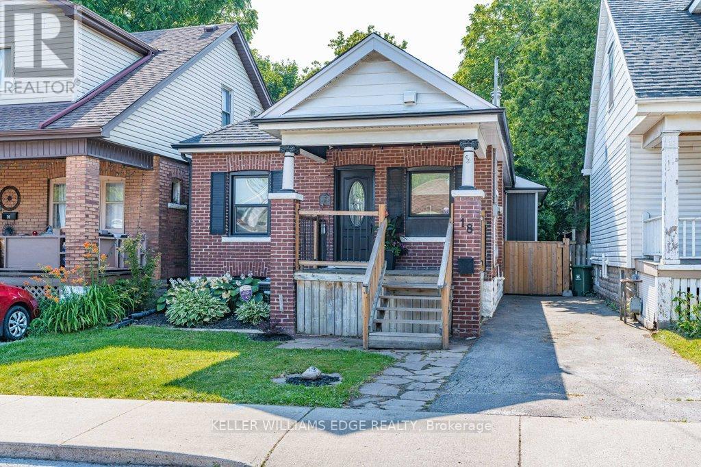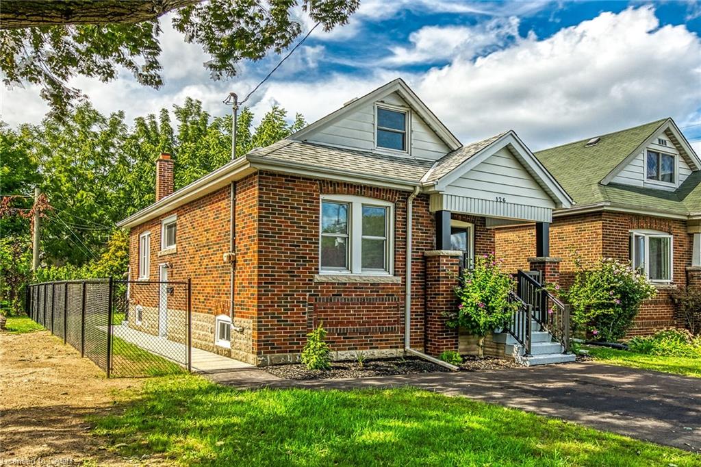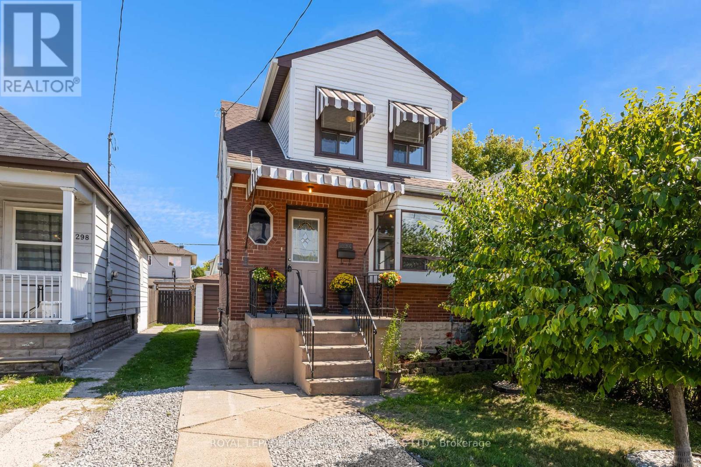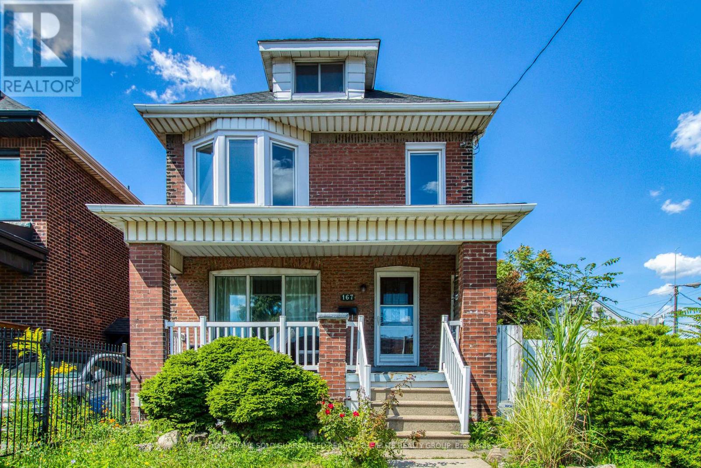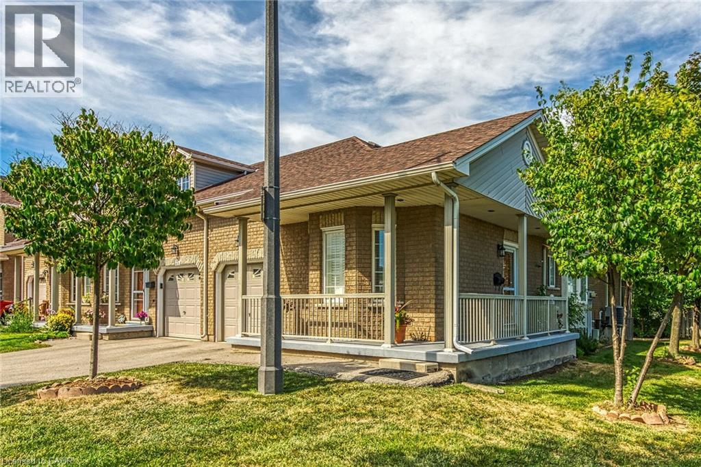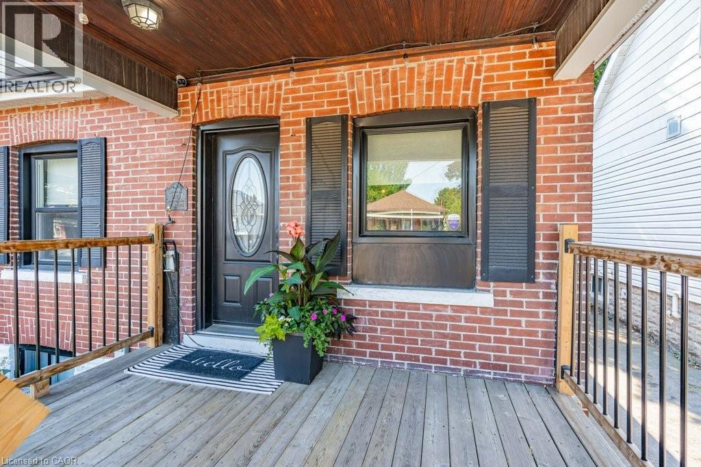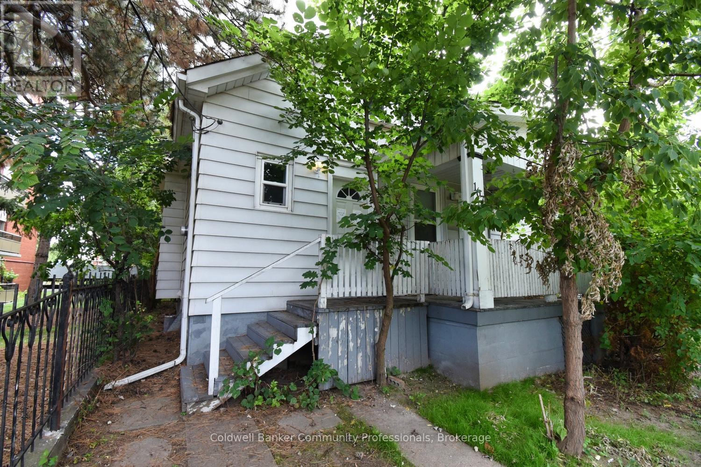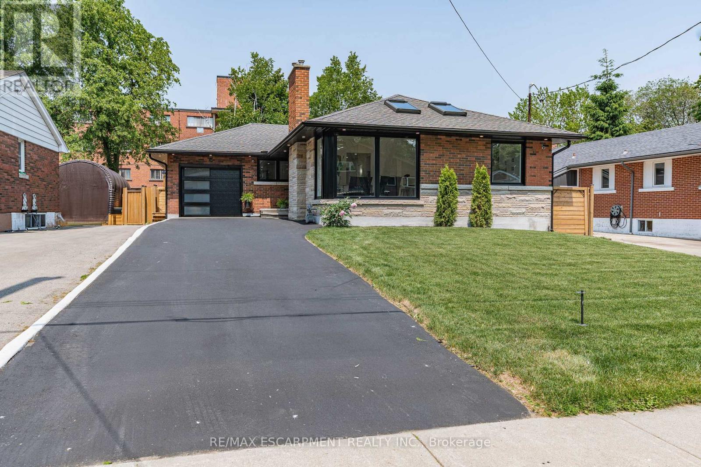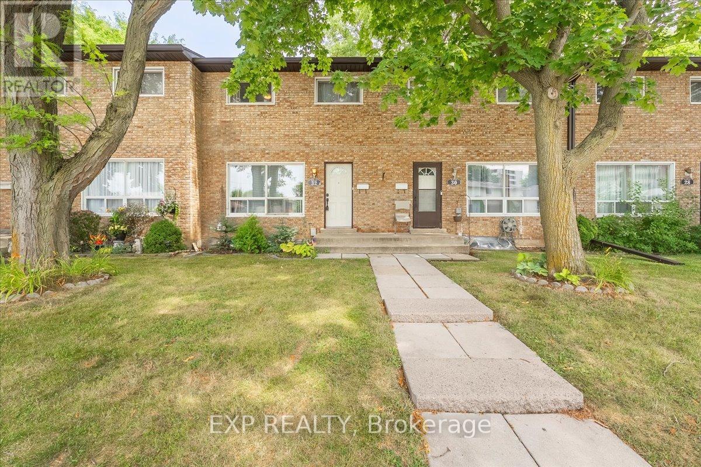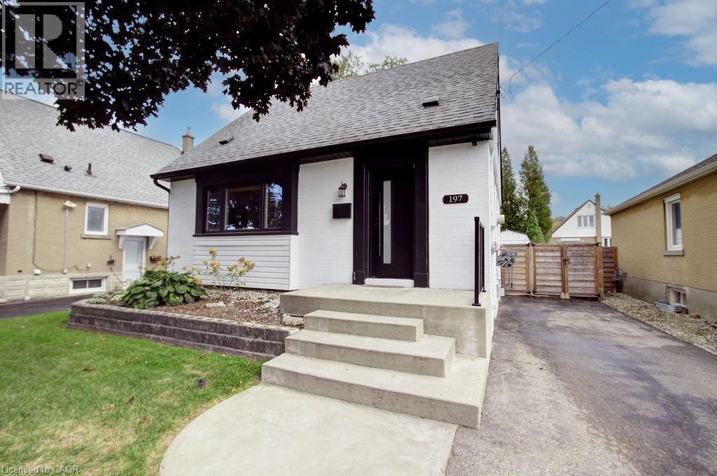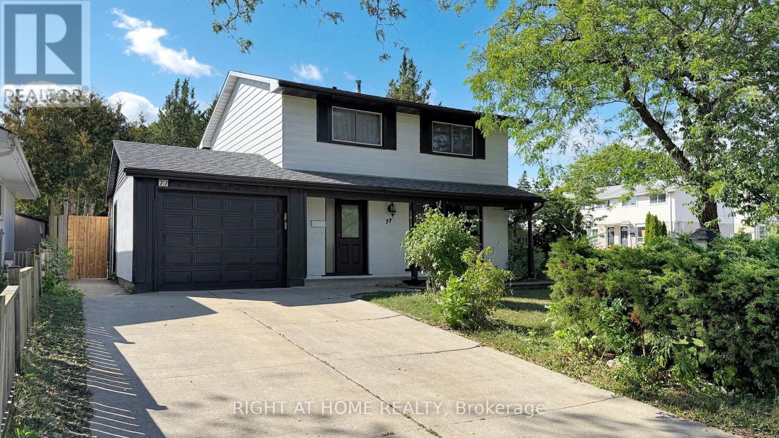- Houseful
- ON
- Hamilton
- Normanhurst
- 233 Normanhurst Ave
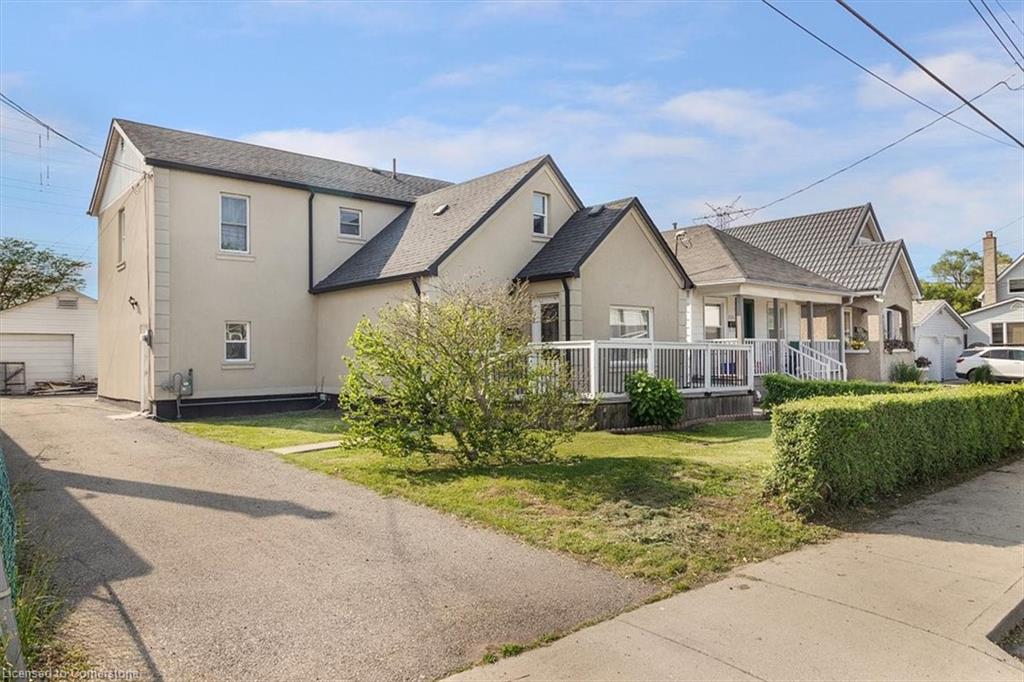
233 Normanhurst Ave
233 Normanhurst Ave
Highlights
Description
- Home value ($/Sqft)$257/Sqft
- Time on Houseful36 days
- Property typeResidential
- StyleTwo story
- Neighbourhood
- Median school Score
- Garage spaces1
- Mortgage payment
Welcome to your new duplexable home; This gorgeous, turn-key & completely renovated duplex-able home is located in a Family Neighbourhood & appeals to EVERY type of Buyer. The Home has an in-law suite with a separate entrance, second kitchen & second laundry room; perfect to rent out as a second apartment, AirBnB, offer to extended family or simply provide more space for any growing family! You'll love hosting with the fully fenced in back-yard oasis complete with a Workshop / Detached Garage that has hydro and ample space for parking or storage. The Home features 4 Bedrooms & 3 Bathrooms including a Jacuzzi tub perfect for the end to any long day! Just moments from the Linc & Redhill makes it perfect for a commuter, for students and for access to all shopping etc. Upgrades include updated electrical, less than 10 year old roof, newer windows, complete renovation top to bottom, wood flooring and two laundry areas! (VIRTUAL STAGING ON SOME PHOTOS)
Home overview
- Cooling Central air
- Heat type Forced air, natural gas
- Pets allowed (y/n) No
- Sewer/ septic Sewer (municipal)
- Construction materials Stucco
- Foundation Concrete perimeter, concrete block
- Roof Asphalt shing
- Exterior features Landscaped, private entrance
- Fencing Full
- Other structures Shed(s), workshop
- # garage spaces 1
- # parking spaces 5
- Has garage (y/n) Yes
- Parking desc Detached garage, asphalt
- # full baths 2
- # half baths 1
- # total bathrooms 3.0
- # of above grade bedrooms 4
- # of rooms 14
- Appliances Dishwasher, dryer, range hood, refrigerator, stove, washer
- Has fireplace (y/n) Yes
- Laundry information Lower level, main level, multiple locations
- Interior features In-law capability, in-law floorplan
- County Hamilton
- Area 23 - hamilton east
- Water source Municipal
- Zoning description C
- Lot desc Urban, rectangular, hospital, library, park, place of worship, public transit, rec./community centre, schools
- Lot dimensions 45 x 110
- Approx lot size (range) 0 - 0.5
- Basement information Separate entrance, full, finished
- Building size 2726
- Mls® # 40756171
- Property sub type Single family residence
- Status Active
- Virtual tour
- Tax year 2025
- Bedroom Second: 3.683m X 3.531m
Level: 2nd - Bathroom Second: 4.369m X 3.632m
Level: 2nd - Bedroom Second
Level: 2nd - Bedroom Second: 3.378m X 3.48m
Level: 2nd - Kitchen Basement: 3.962m X 1.829m
Level: Basement - Recreational room Basement
Level: Basement - Laundry Basement
Level: Basement - Bathroom Basement
Level: Basement - Living room Main: 4.775m X 5.766m
Level: Main - Laundry Main: 3.353m X 3.912m
Level: Main - Bedroom Main: 2.21m X 2.616m
Level: Main - Bathroom Main
Level: Main - Kitchen Main: 4.445m X 6.325m
Level: Main - Dining room Main: 3.353m X 1.854m
Level: Main
- Listing type identifier Idx

$-1,867
/ Month

