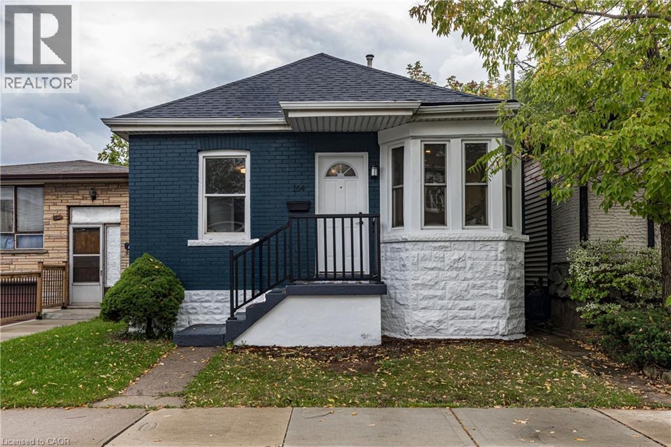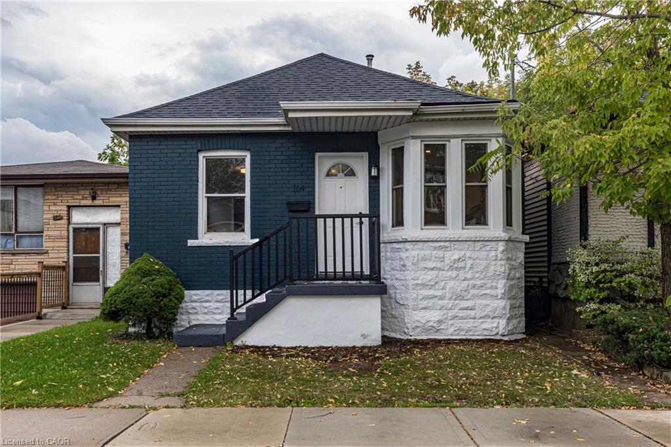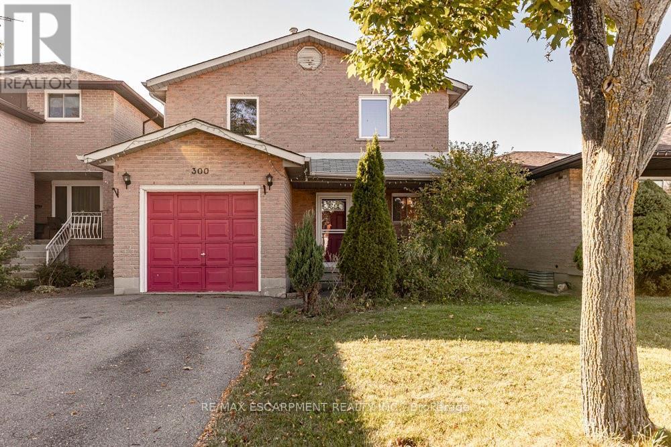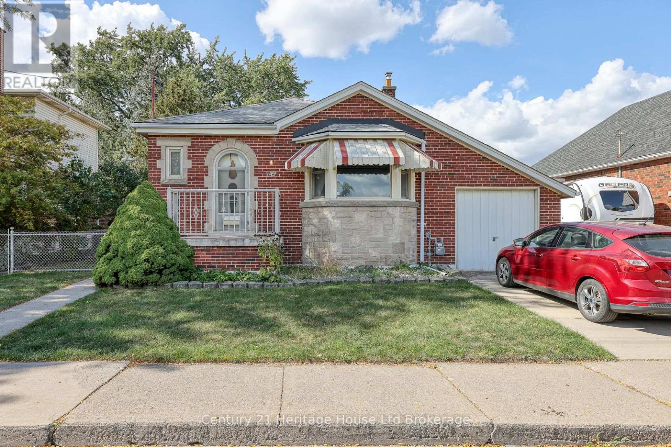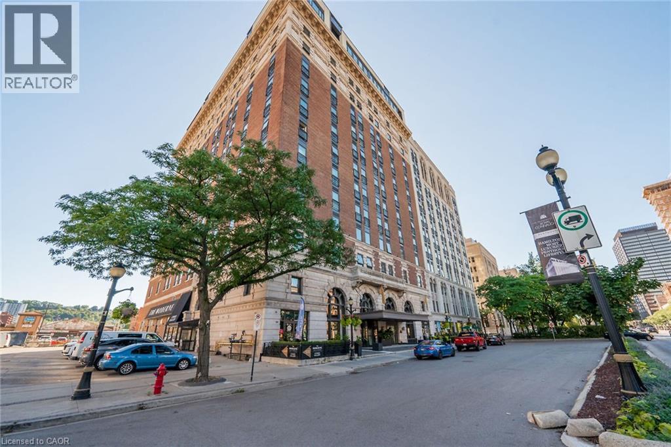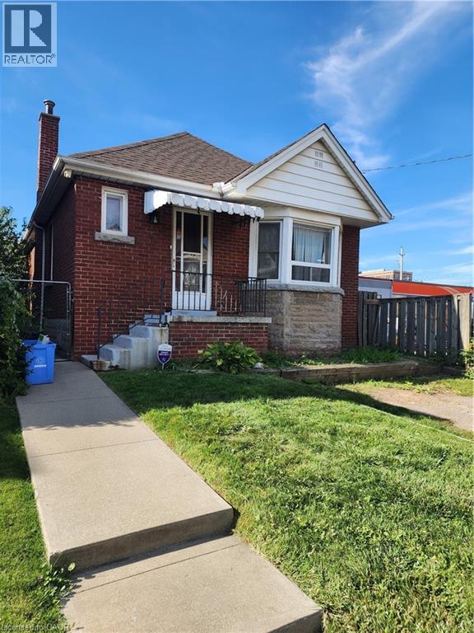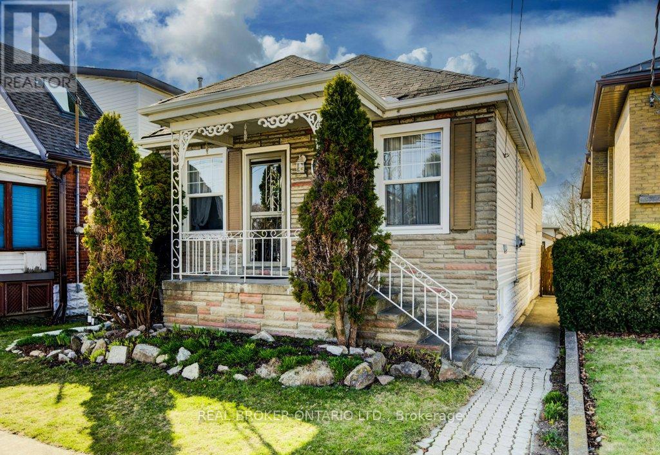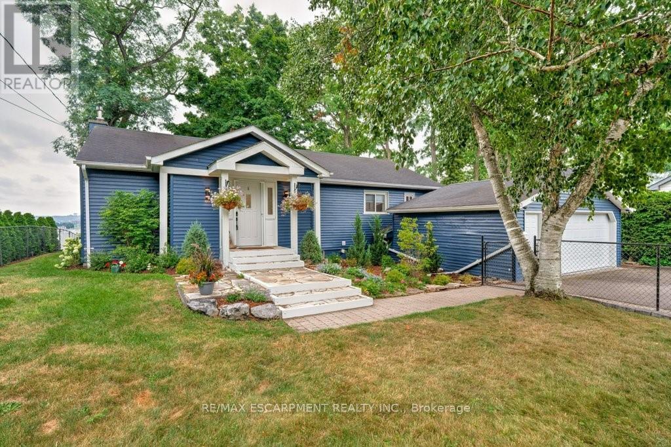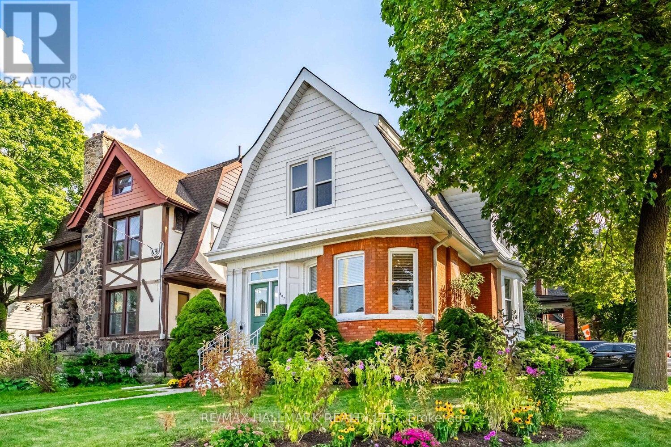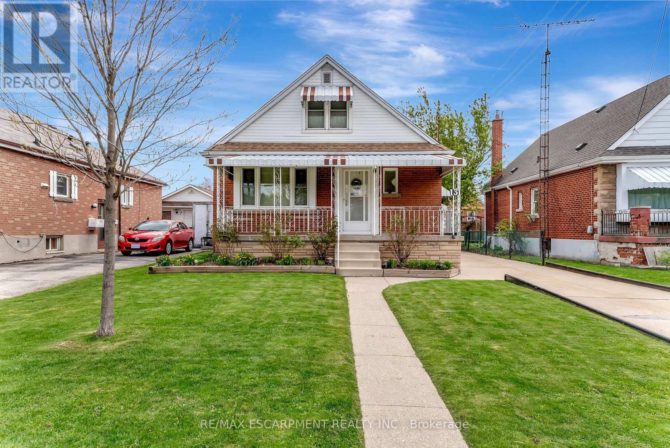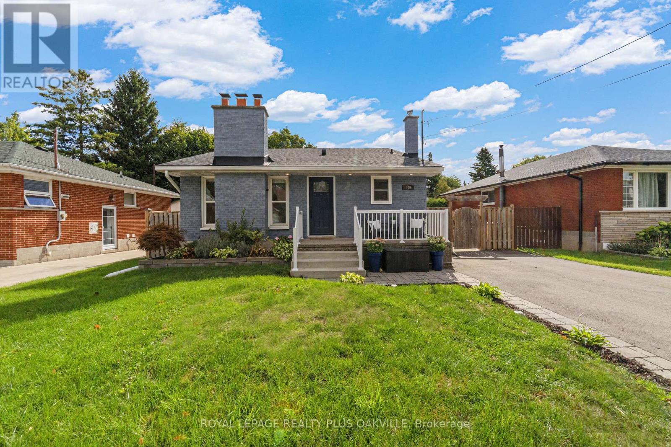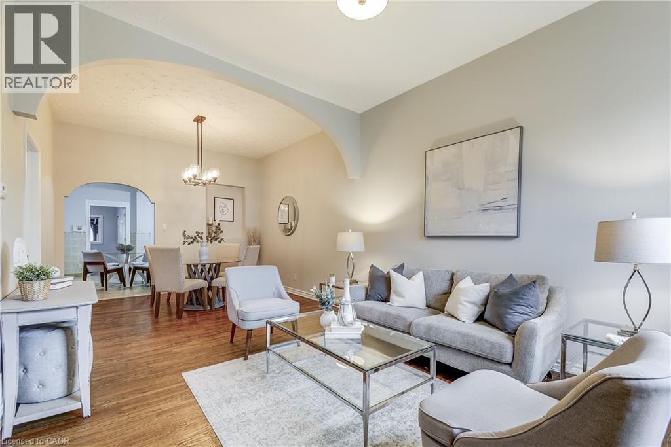
Highlights
Description
- Home value ($/Sqft)$271/Sqft
- Time on Housefulnew 8 hours
- Property typeSingle family
- Neighbourhood
- Median school Score
- Mortgage payment
This charming, well-maintained bungalow checks all the boxes! The main level features 3 spacious bedrooms, a bright open-concept living and dining area, and an inviting eat-in kitchen that walks out to the backyard. A private back entrance leads to a fully equipped in-law suite with its own kitchen and bathroom—perfect for extended family or extra income potential. Enjoy peace of mind with newer windows and a recently updated AC. The backyard is an entertainer’s dream, complete with a covered interlock and concrete patio, two large sheds (one with hydro), and parking for three cars. Ideally located just steps from trendy shops, restaurants, public transit, and the hospital nearby, plus easy access to highways, the West Harbour GO Station, and scenic waterfront trails. This one truly has it all—book your showing today! (id:63267)
Home overview
- Cooling Central air conditioning
- Heat source Natural gas
- Heat type Forced air
- Sewer/ septic Municipal sewage system
- # total stories 1
- # parking spaces 3
- Has garage (y/n) Yes
- # full baths 2
- # total bathrooms 2.0
- # of above grade bedrooms 4
- Community features Quiet area, community centre
- Subdivision 141 - lansdale
- Directions 1947641
- Lot size (acres) 0.0
- Building size 1973
- Listing # 40771729
- Property sub type Single family residence
- Status Active
- Laundry 2.489m X 4.47m
Level: Basement - Recreational room 2.769m X 2.134m
Level: Basement - Bedroom 3.226m X 3.708m
Level: Basement - Bathroom (# of pieces - 3) 1.346m X 3.378m
Level: Basement - Dining room 3.327m X 2.946m
Level: Basement - Kitchen 3.175m X 4.267m
Level: Basement - Kitchen 3.531m X 4.191m
Level: Main - Dining room 3.505m X 3.251m
Level: Main - Primary bedroom 3.302m X 3.658m
Level: Main - Bedroom 3.454m X 3.353m
Level: Main - Bathroom (# of pieces - 4) 1.88m X 3.2m
Level: Main - Bedroom 3.454m X 3.2m
Level: Main - Living room 3.505m X 4.14m
Level: Main
- Listing source url Https://www.realtor.ca/real-estate/28968203/235-emerald-street-n-hamilton
- Listing type identifier Idx

$-1,427
/ Month

