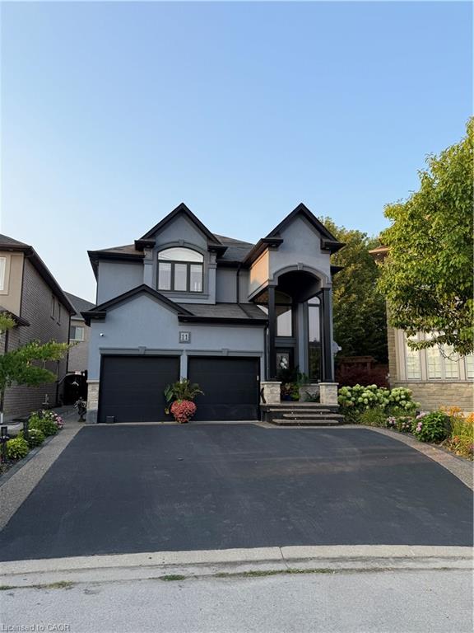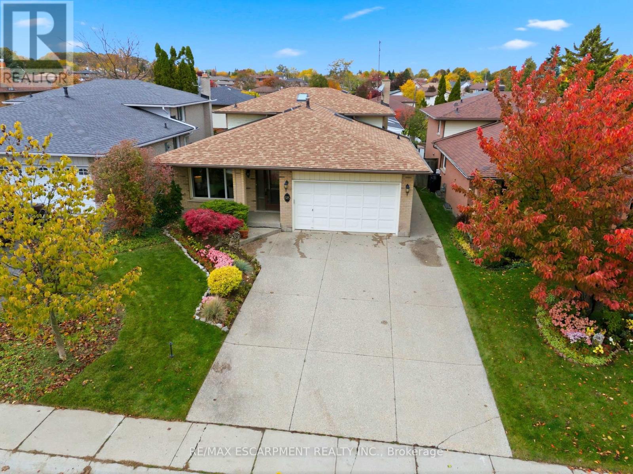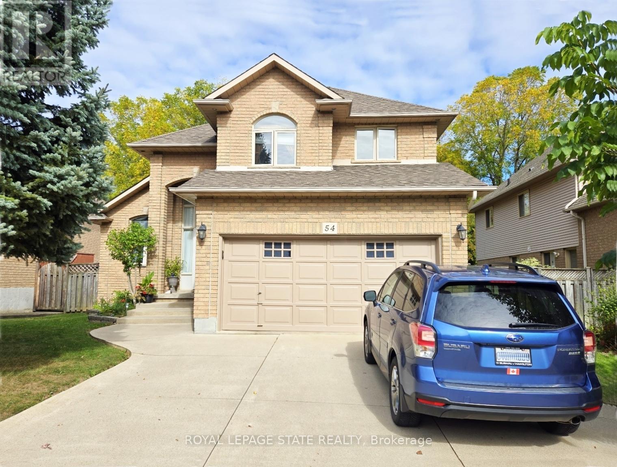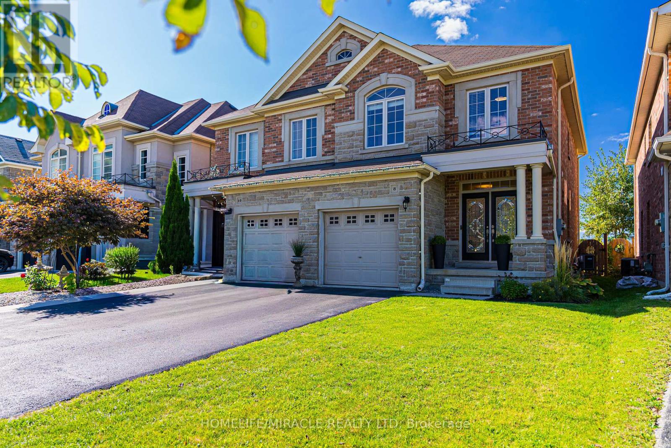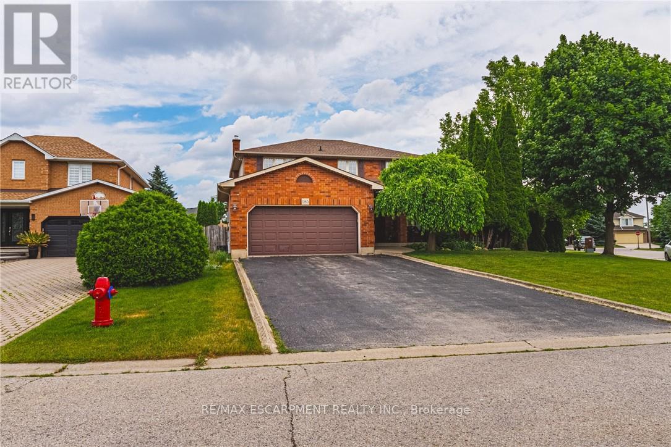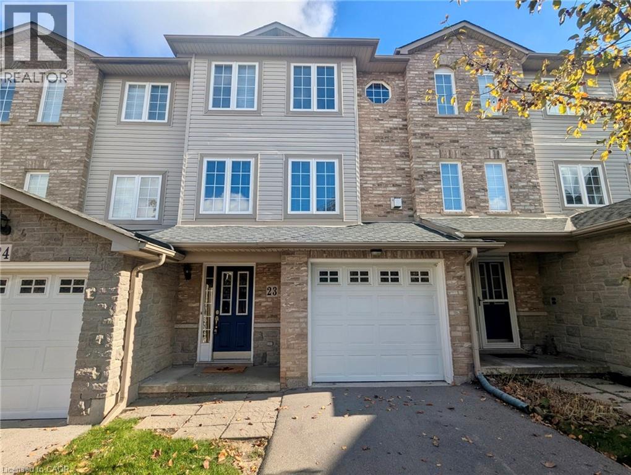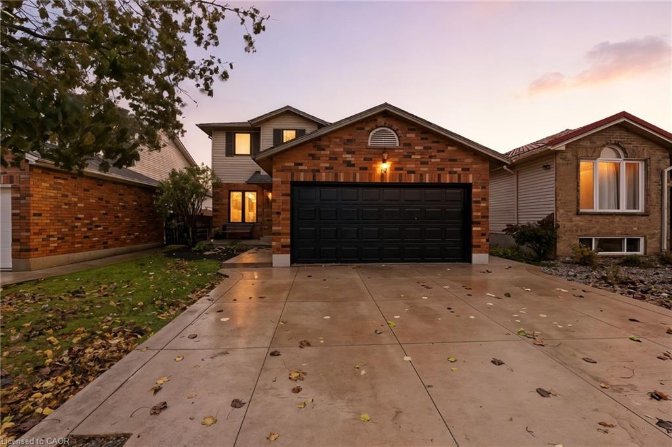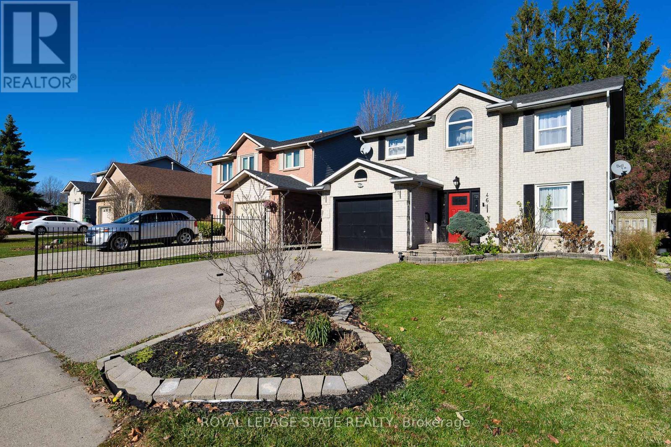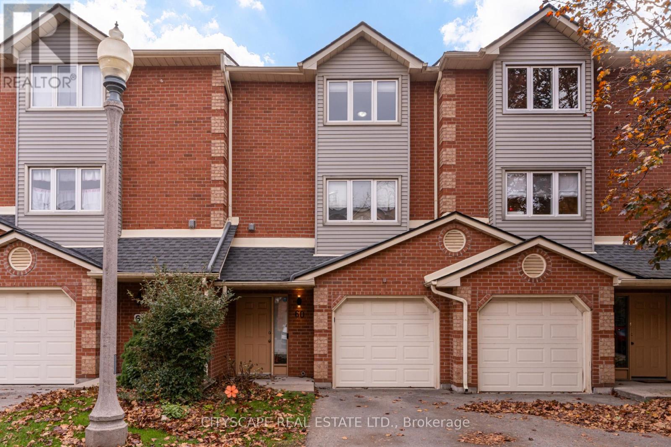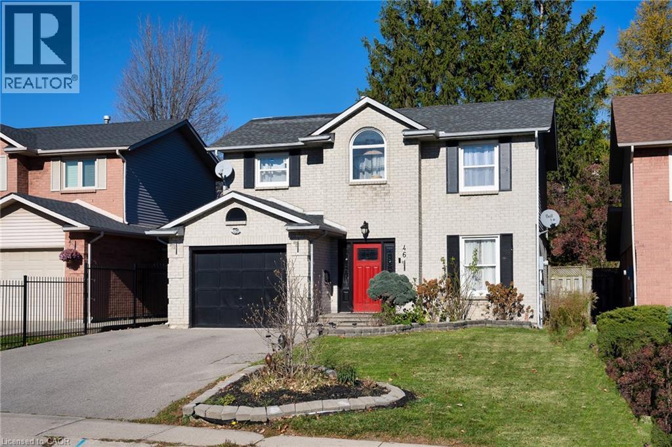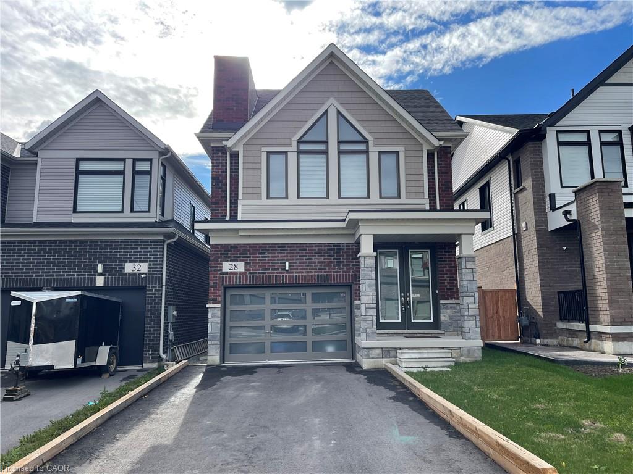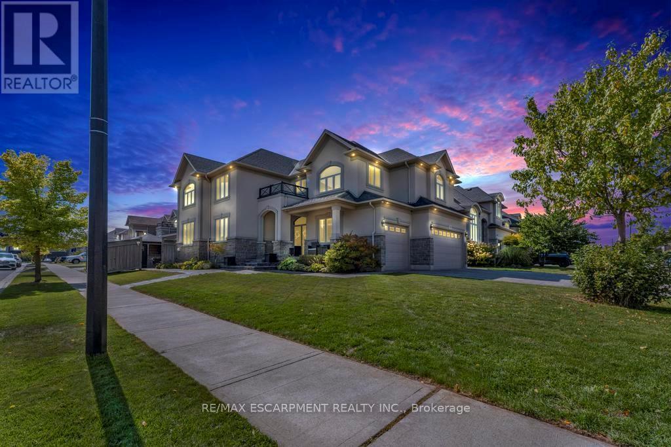
Highlights
Description
- Time on Houseful18 days
- Property typeSingle family
- Median school Score
- Mortgage payment
This stunning detached home combines luxury, functionality, and style on a large corner lot with undeniable curb appeal. Featuring a rare 3-car garage and boasting over 3,100 sq. ft. of living space plus an additional 1,100 sq. ft. of finished basement, this home is designed to impress. Inside, the spectacular interior offers 4 spacious bedrooms and 3.5 bathrooms, including a luxury ensuite retreat in the primary suite and a convenient Jack & Jill bathroom shared by two bedrooms. A main floor office provides the perfect space for working from home, while the elegant dining room with coffered ceilings is ideal for hosting. The heart of the home is the gorgeous kitchen, complete with quartz counters, a gas stove, and modern finishes, seamlessly flowing into the large family room with a gas fireplace. The fully finished basement adds versatile living space, perfect for recreation, entertaining, or family gatherings. Step outside to your private backyard oasis, featuring a beautiful saltwater inground pool - ideal for summer relaxation and entertaining. With its impressive layout, upscale finishes, and a lot designed for both beauty and functionality, this home truly has it all. (id:63267)
Home overview
- Cooling Central air conditioning
- Heat source Natural gas
- Heat type Forced air
- Has pool (y/n) Yes
- Sewer/ septic Sanitary sewer
- # total stories 2
- Fencing Fully fenced
- # parking spaces 6
- Has garage (y/n) Yes
- # full baths 3
- # half baths 1
- # total bathrooms 4.0
- # of above grade bedrooms 4
- Subdivision Rural glanbrook
- Lot desc Landscaped, lawn sprinkler
- Lot size (acres) 0.0
- Listing # X12462896
- Property sub type Single family residence
- Status Active
- Bathroom 2.62m X 3.4m
Level: 2nd - Bedroom 4.83m X 3.56m
Level: 2nd - Bedroom 3.35m X 4.42m
Level: 2nd - Bathroom 4.34m X 1.52m
Level: 2nd - Bathroom 2.13m X 1.73m
Level: 2nd - Primary bedroom 5.94m X 3.96m
Level: 2nd - Laundry 1.83m X 3.05m
Level: 2nd - Bedroom 3.2m X 3.66m
Level: 2nd - Den 3.2m X 3.15m
Level: Main - Kitchen 6.71m X 4.57m
Level: Main - Dining room 4.98m X 3.51m
Level: Main - Bathroom 0.91m X 1.83m
Level: Main - Family room 5.94m X 3.96m
Level: Main
- Listing source url Https://www.realtor.ca/real-estate/28991075/236-mothers-street-hamilton-rural-glanbrook
- Listing type identifier Idx

$-3,600
/ Month

