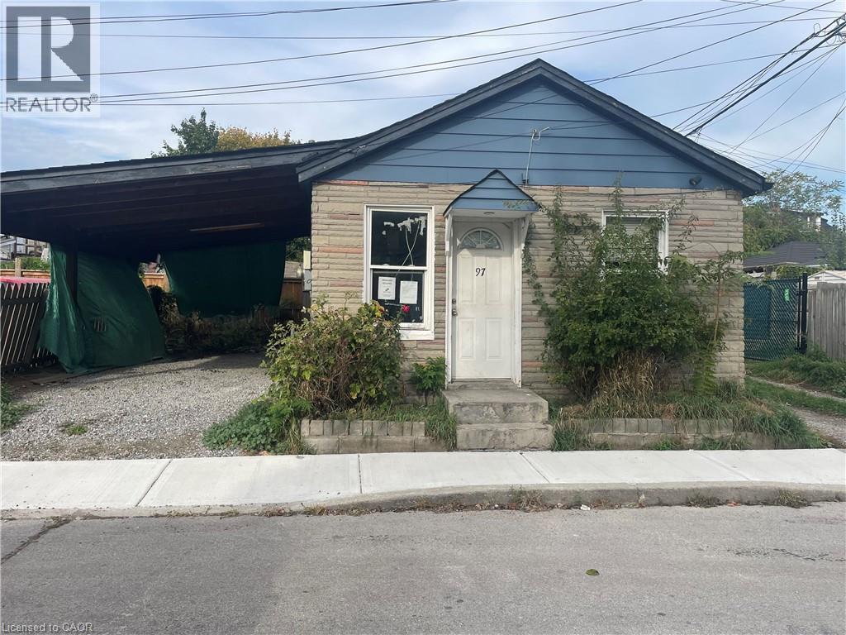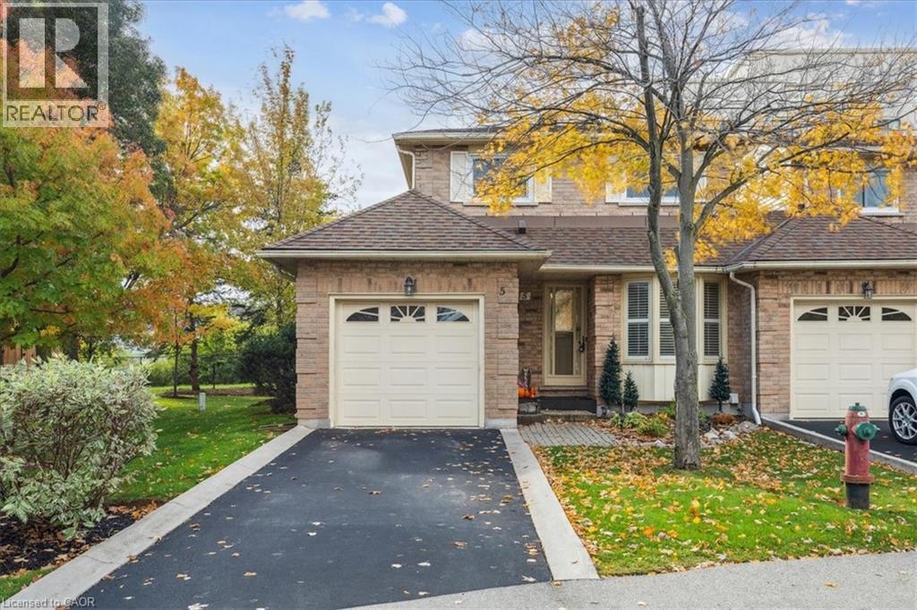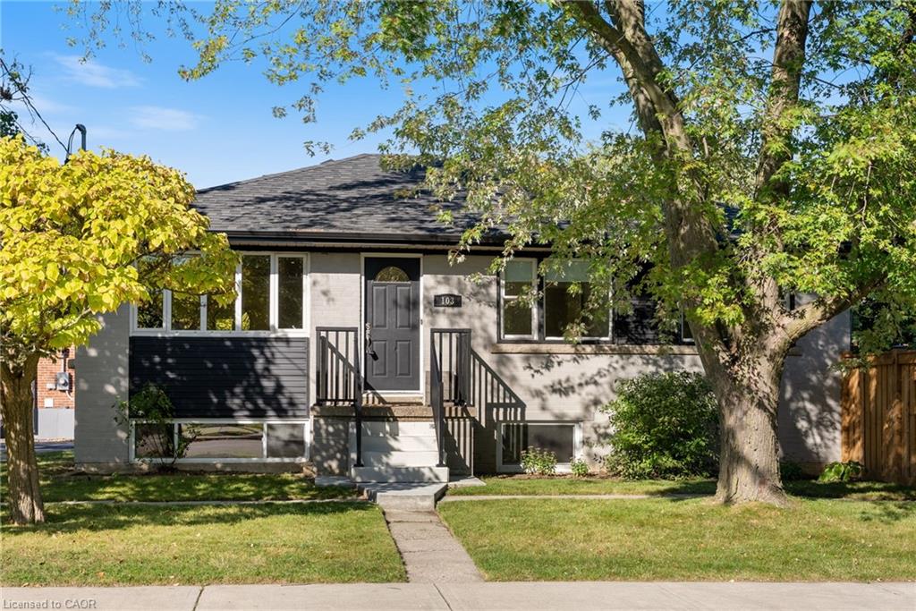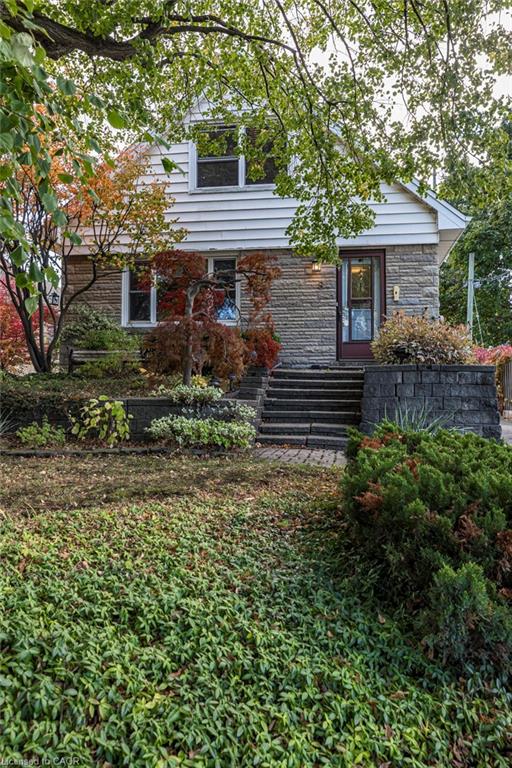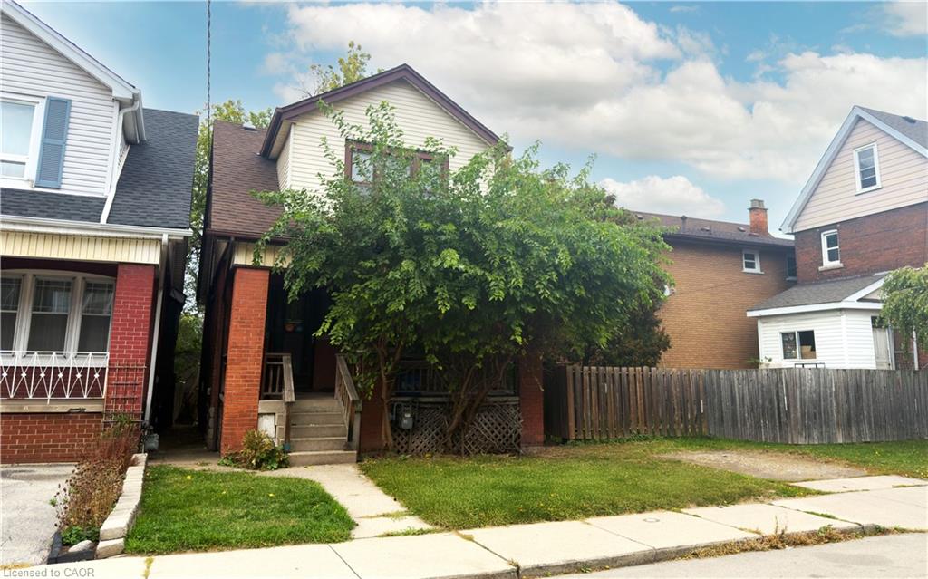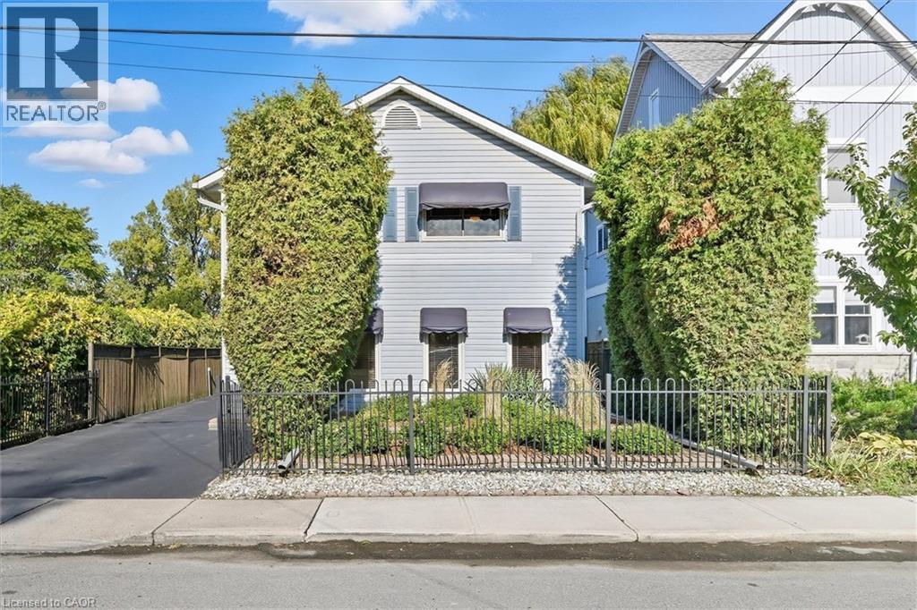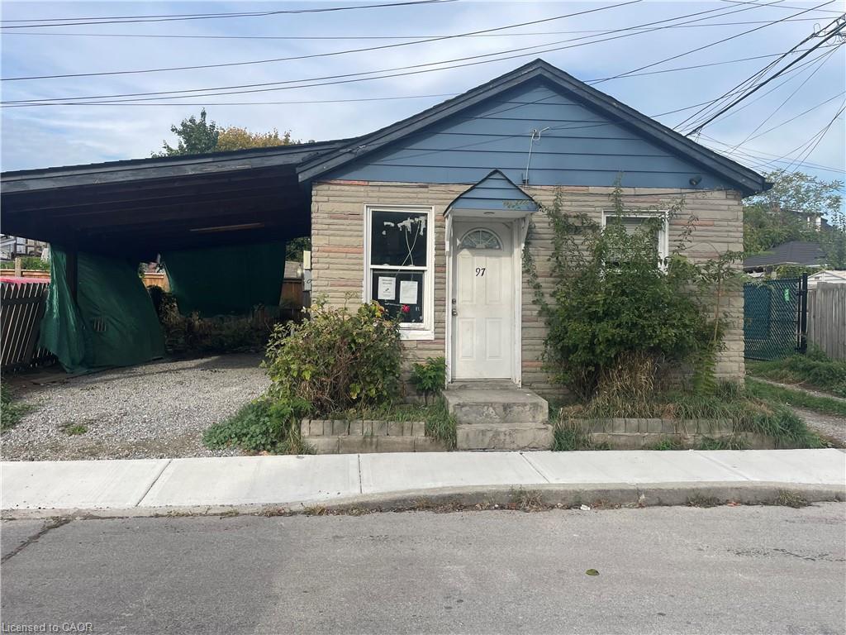- Houseful
- ON
- Hamilton
- McQuesten West
- 237 Adair Ave N
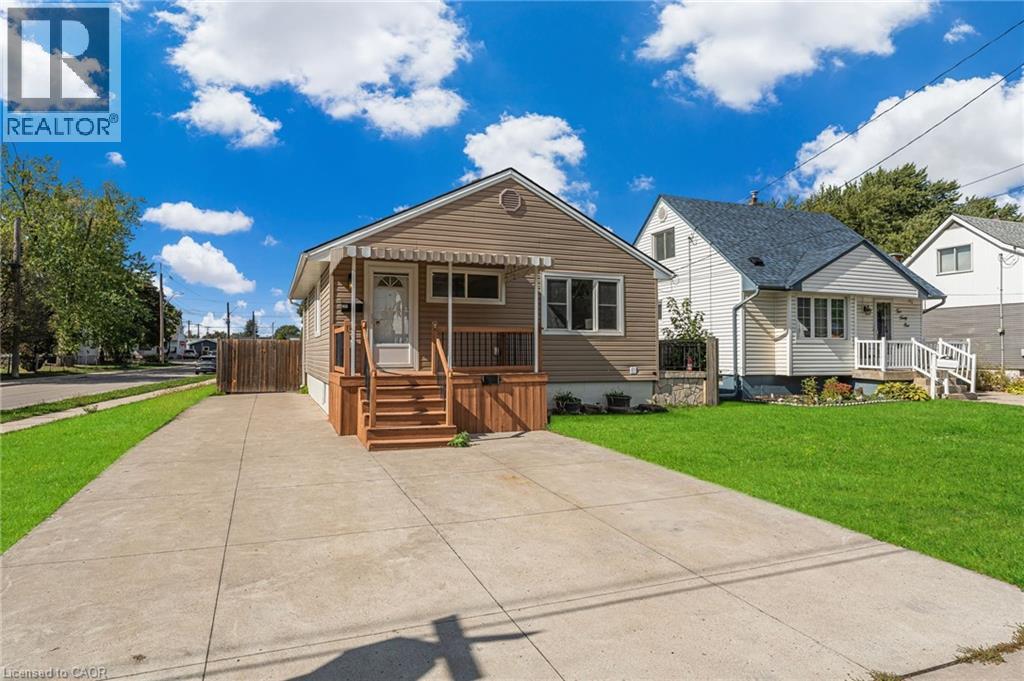
Highlights
Description
- Home value ($/Sqft)$432/Sqft
- Time on Houseful11 days
- Property typeSingle family
- StyleBungalow
- Neighbourhood
- Median school Score
- Year built1949
- Mortgage payment
Welcome to 237 Adair Avenue North, Hamilton — a beautifully upgraded detached home on a premium 45 ft x 136 ft lot, offering over 1,500 sq. ft. of finished living space. Perfect for families, multi-generational living, or rental potential, this home features three separate entrances and an oversized driveway with parking for over five vehicles. The main level boasts an open-concept layout with a brand-new modern kitchen showcasing stainless-steel appliances, quartz countertops, and elegant finishes, along with two spacious bedrooms, a luxurious bathroom, and convenient main-floor laundry. The fully finished lower level includes a second kitchen, two additional bedrooms, a stylish full bathroom, and laundry hookups — ideal for extended family or potential income use. Located close to schools, parks, shopping, restaurants, and offering easy access to the QEW and Red Hill Valley Parkway, this home combines comfort, versatility, and convenience in one of Hamilton’s most accessible neighbourhoods. (id:63267)
Home overview
- Cooling Central air conditioning
- Heat type Forced air
- Sewer/ septic Municipal sewage system
- # total stories 1
- # parking spaces 5
- # full baths 2
- # total bathrooms 2.0
- # of above grade bedrooms 4
- Community features Community centre, school bus
- Subdivision 233 - mcquesten
- Lot size (acres) 0.0
- Building size 1506
- Listing # 40777184
- Property sub type Single family residence
- Status Active
- Bedroom 3.632m X 3.912m
Level: Basement - Bedroom 3.302m X 3.073m
Level: Basement - Utility 1.905m X 1.829m
Level: Basement - Bathroom (# of pieces - 3) 2.159m X 1.219m
Level: Basement - Family room 2.362m X 5.69m
Level: Lower - Kitchen 2.413m X 3.861m
Level: Lower - Bedroom 2.819m X 3.581m
Level: Main - Bathroom (# of pieces - 4) 2.54m X 1.473m
Level: Main - Living room 3.531m X 5.309m
Level: Main - Eat in kitchen 3.531m X 3.607m
Level: Main - Primary bedroom 3.607m X 3.531m
Level: Main
- Listing source url Https://www.realtor.ca/real-estate/28975532/237-adair-avenue-n-hamilton
- Listing type identifier Idx

$-1,733
/ Month





