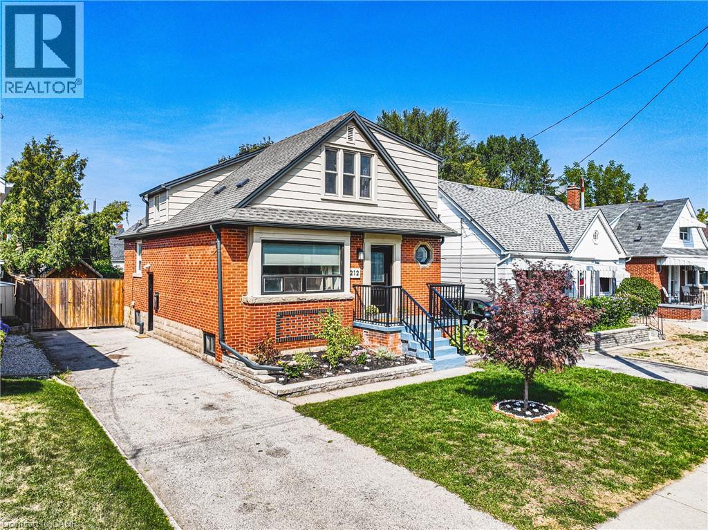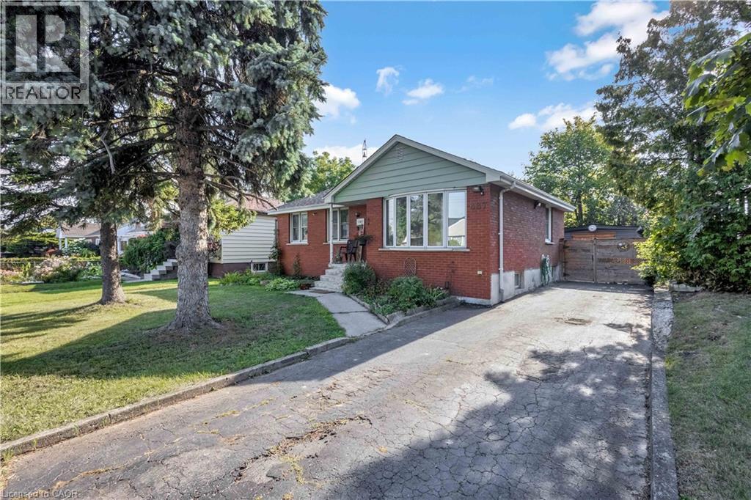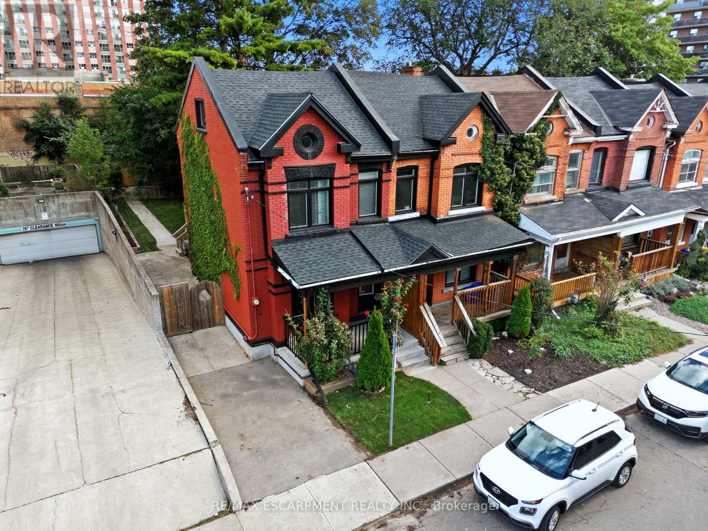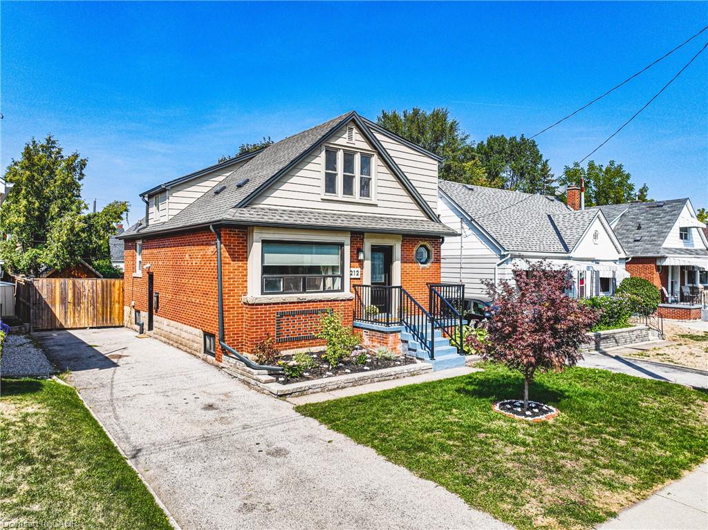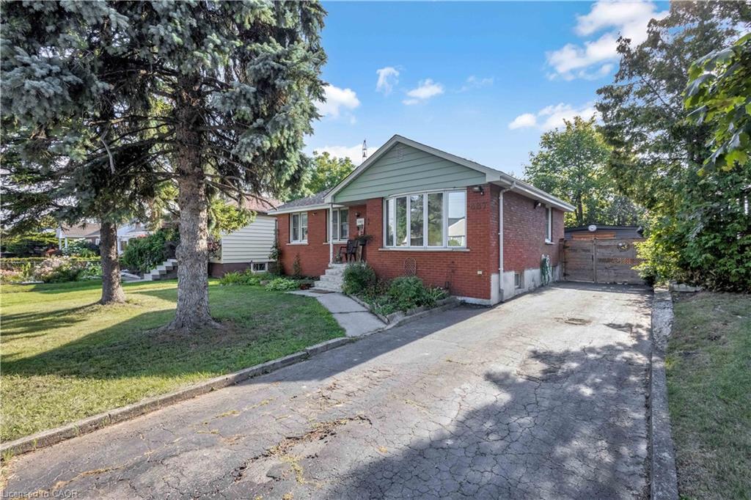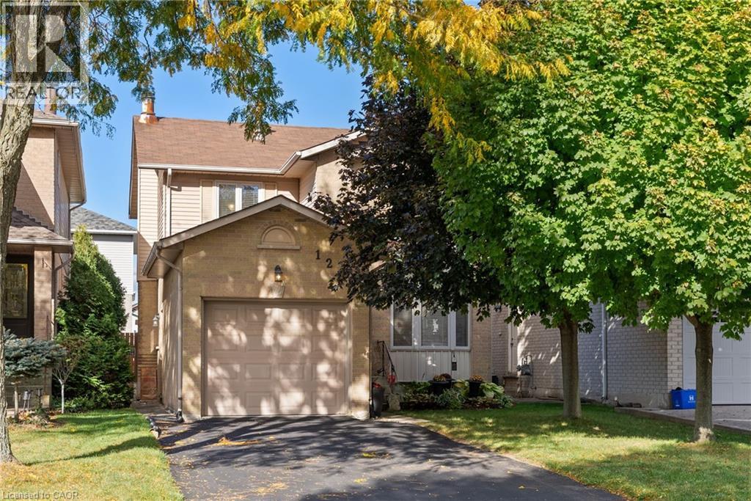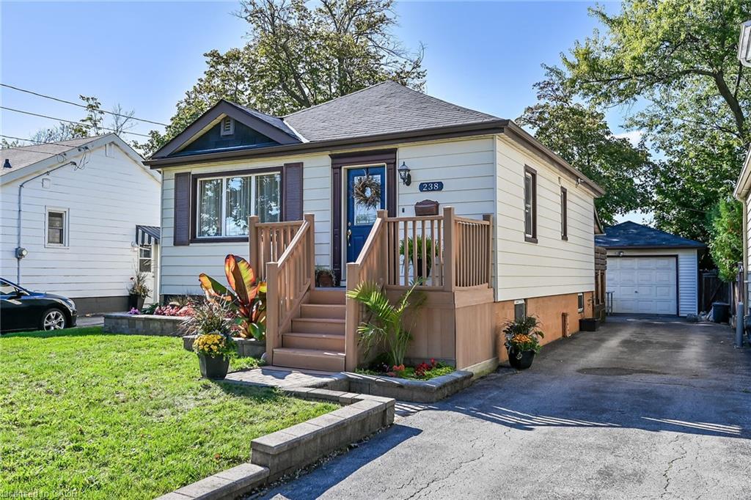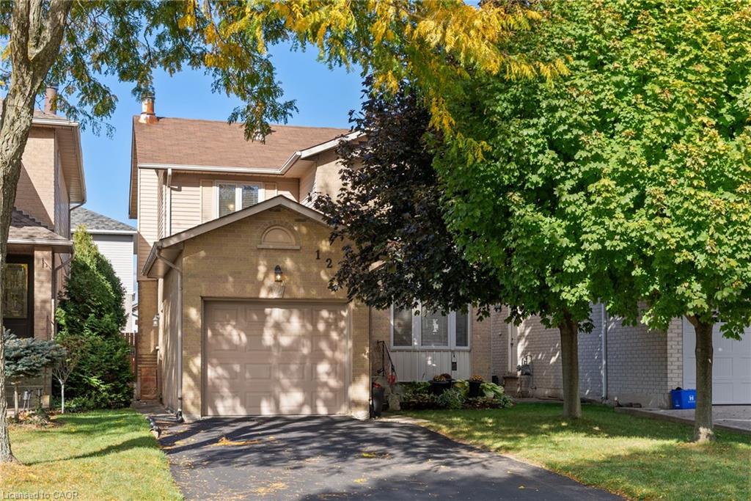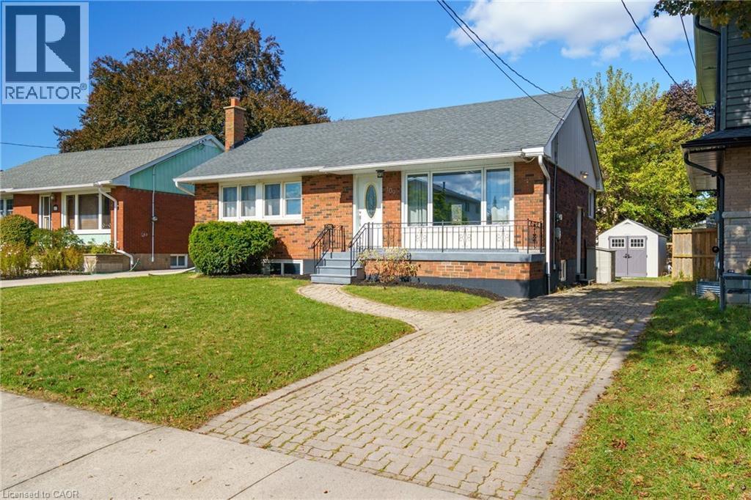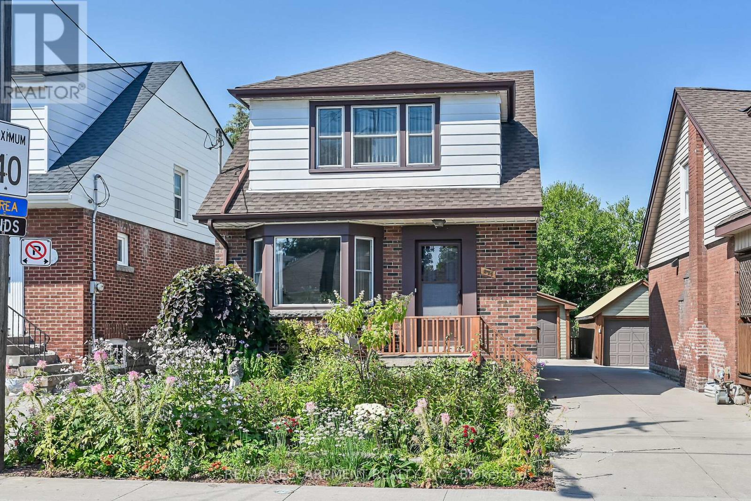- Houseful
- ON
- Hamilton
- Hampton Heights
- 238 E 43rd St
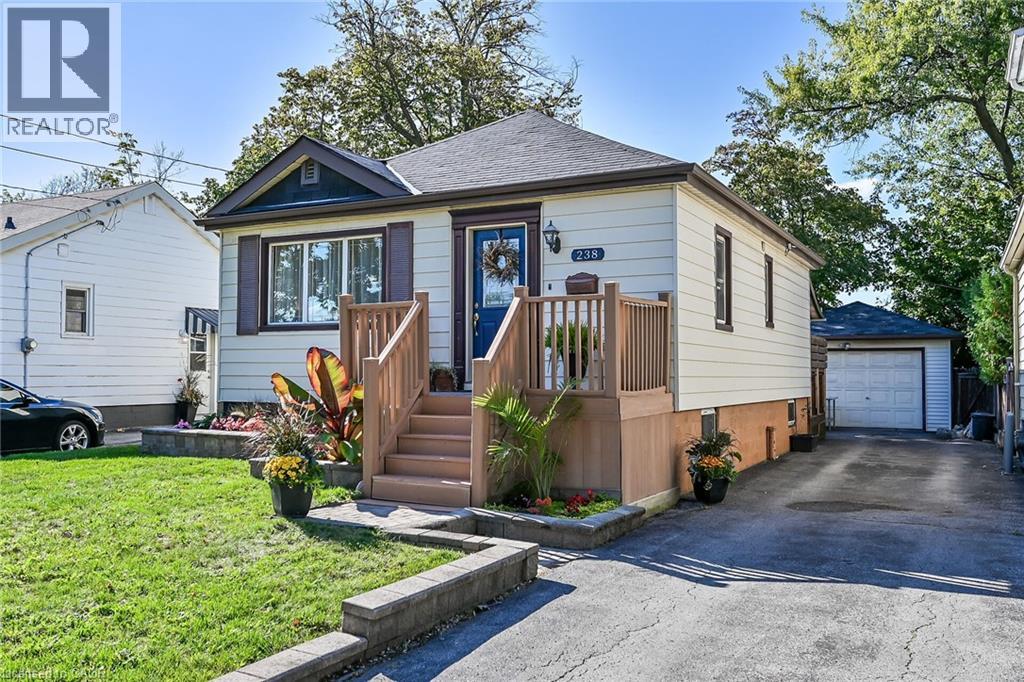
Highlights
Description
- Home value ($/Sqft)$402/Sqft
- Time on Housefulnew 2 hours
- Property typeSingle family
- StyleBungalow
- Neighbourhood
- Median school Score
- Year built1953
- Mortgage payment
Welcome to this lovely 2+1 bedroom bungalow offering over 1400 sq.ft.(top to bottom) of thoughtfully designed living space. The main level features hardwood floors, an updated 4pc Bath '25, a primary Bedroom and another bedroom presently used as a home office, and there's a bright eat-in kitchen. Enjoy the cozy three-season sunroom at the rear of the home, leading to the rear deck, private yard with tranquil pond (Koi fish), waterfall and gardens. The Sunroom also accesses the separate rear entrance to the lower level (Potential In-law setup?), leading to a 12’10”x 10’9” 3rd bedroom with lots of storage, a laundry/utility room and a 22’2” x 14’1” Family room; great for family fun nights. The 24' x 16', Detached insulated Garage with Concrete floor, and roof crawl space for storage and the paved side drive accommodates up to 5 vehicles. This home is Perfect for first-time homebuyers or those looking to downsize. Blending comfort, warmth, and outdoor serenity in a peaceful setting. Don't miss this! RS+MA Close to the linc/redhill; mountain accesses; shopping; transit; schools; Huntington Park rec Center; Mountain Brow; Trails; Hospitals; Etc.. (id:63267)
Home overview
- Cooling Central air conditioning
- Heat source Natural gas
- Heat type Forced air
- Sewer/ septic Municipal sewage system
- # total stories 1
- # parking spaces 6
- Has garage (y/n) Yes
- # full baths 1
- # total bathrooms 1.0
- # of above grade bedrooms 3
- Community features Community centre
- Subdivision 252 - hampton heights
- Lot size (acres) 0.0
- Building size 1432
- Listing # 40778021
- Property sub type Single family residence
- Status Active
- Bedroom 3.912m X 3.277m
Level: Lower - Family room 6.756m X 4.293m
Level: Lower - Laundry 4.877m X 3.175m
Level: Lower - Sunroom 3.353m X 2.134m
Level: Main - Foyer Measurements not available
Level: Main - Eat in kitchen 3.378m X 3.353m
Level: Main - Living room 4.775m X 3.378m
Level: Main - Bedroom 3.378m X 2.743m
Level: Main - Primary bedroom 3.378m X 3.353m
Level: Main - Full bathroom 2.235m X 1.854m
Level: Main
- Listing source url Https://www.realtor.ca/real-estate/28976223/238-east-43rd-street-hamilton
- Listing type identifier Idx

$-1,533
/ Month

