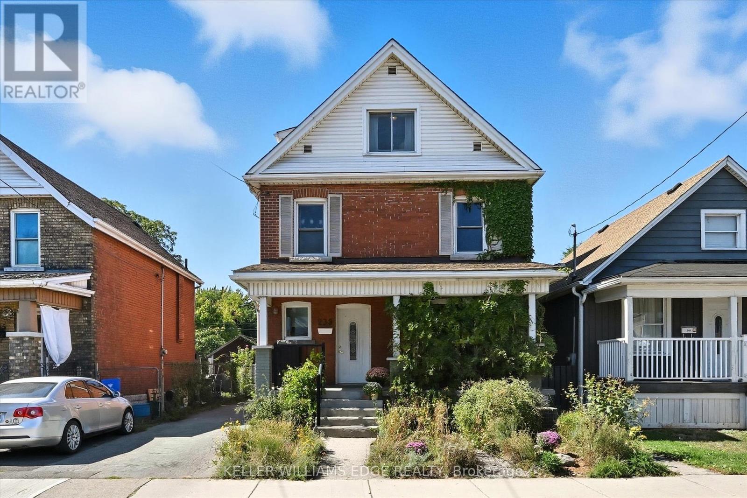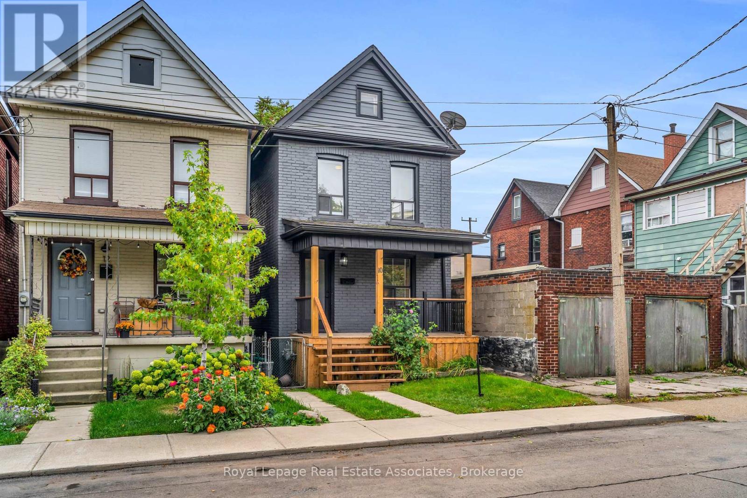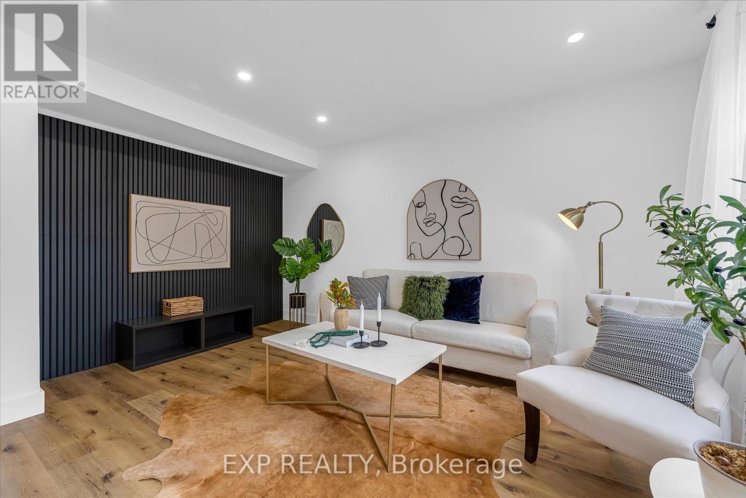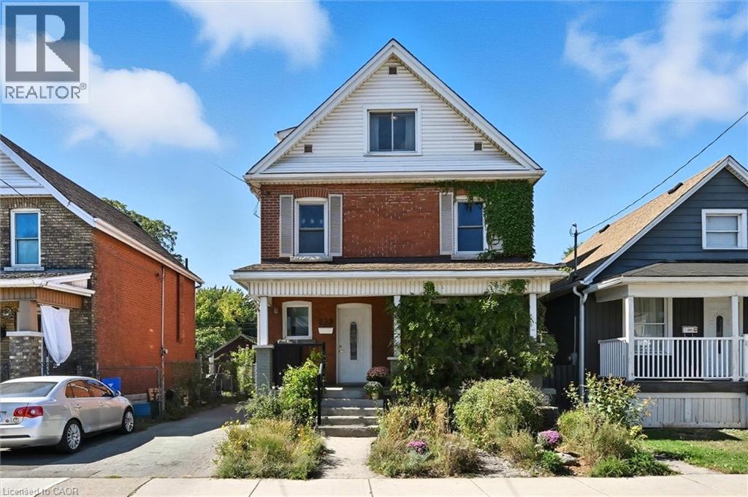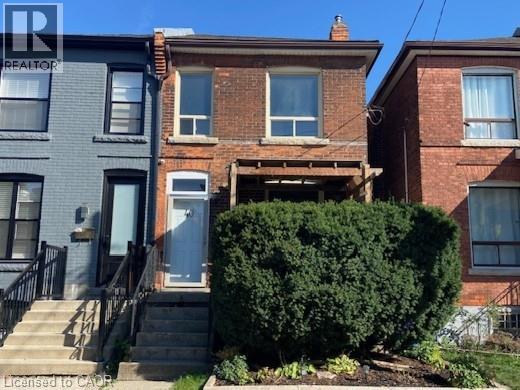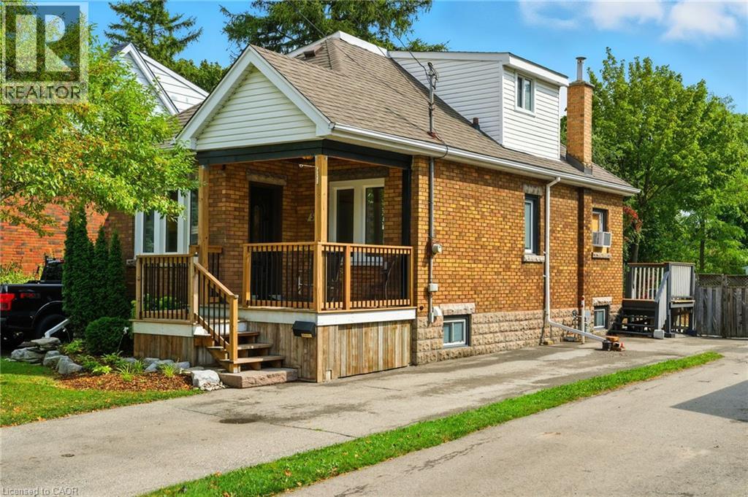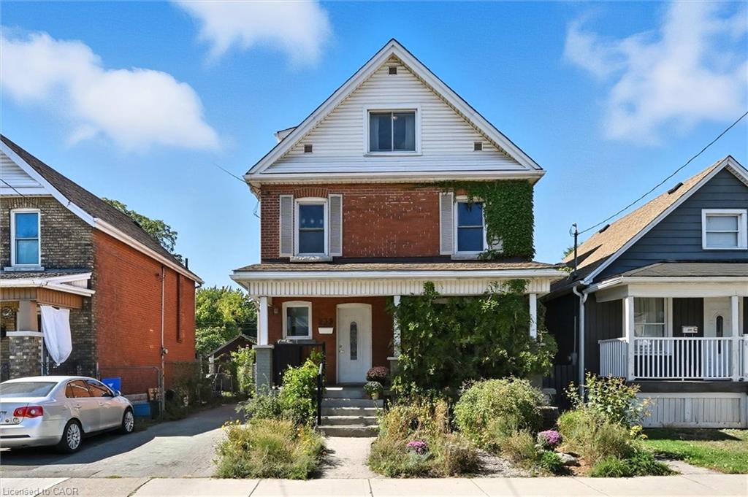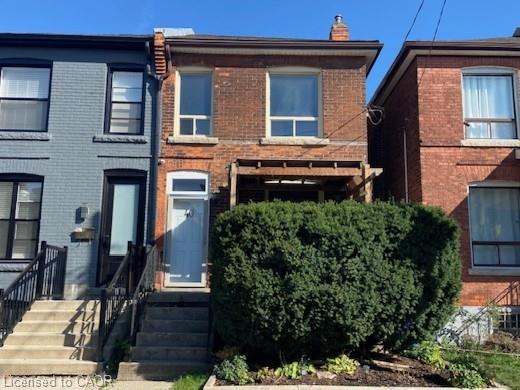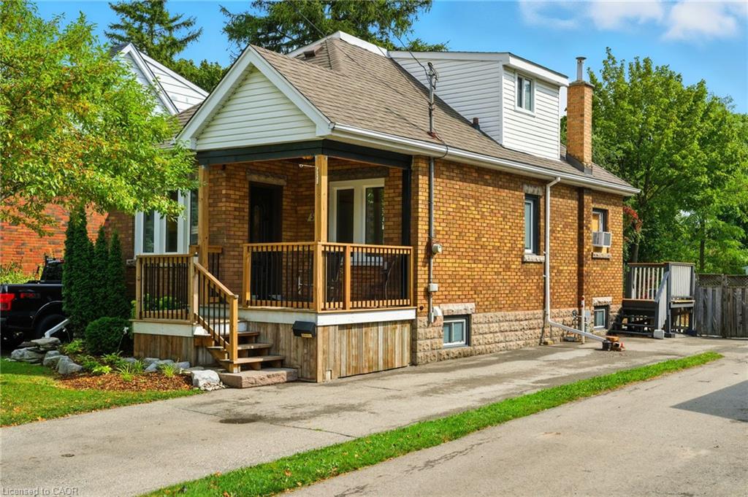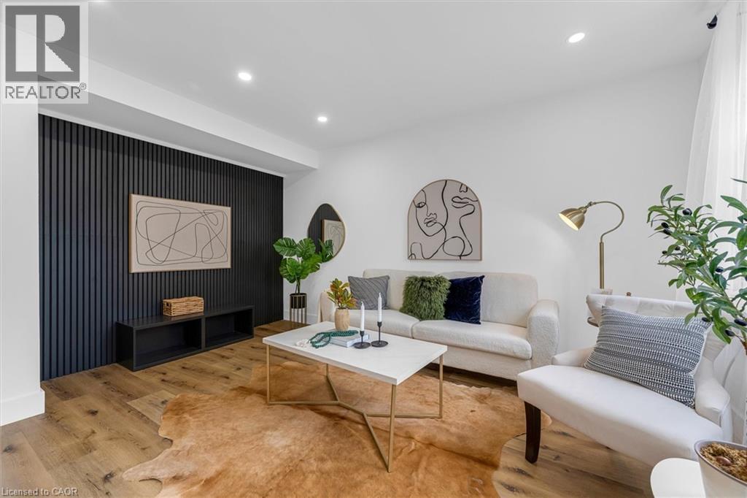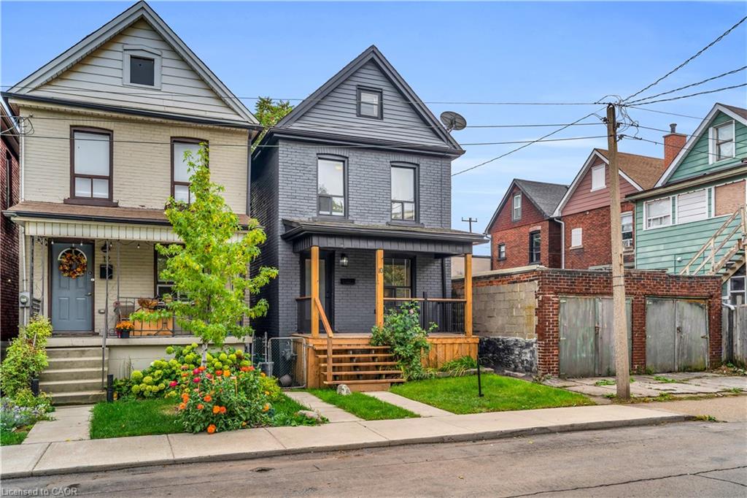- Houseful
- ON
- Hamilton
- East Hamilton
- 239 E 22nd St
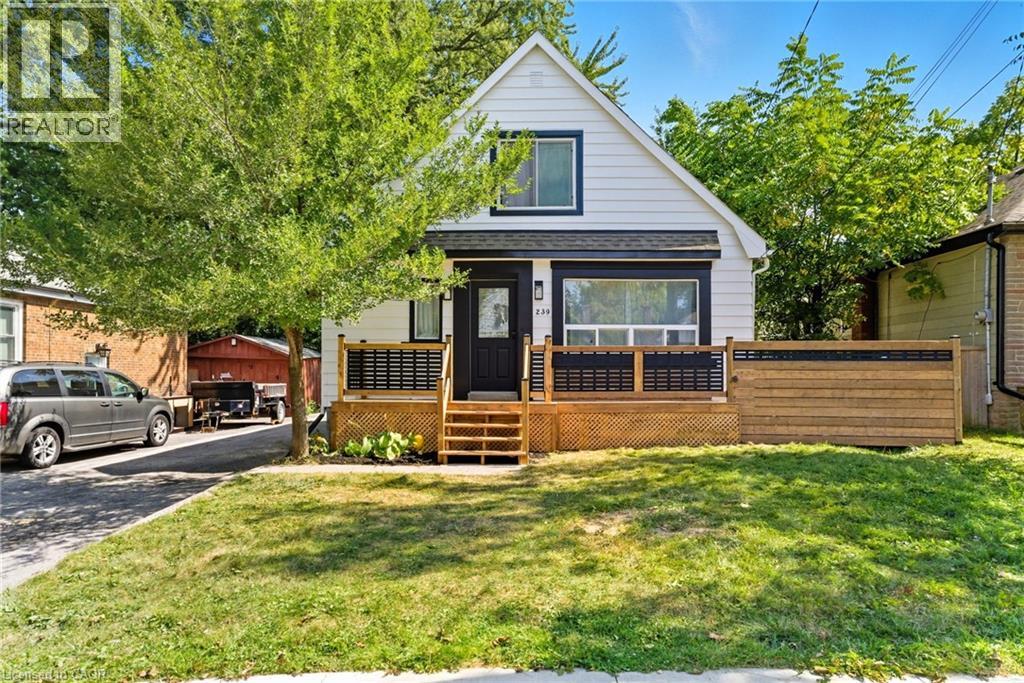
Highlights
Description
- Home value ($/Sqft)$313/Sqft
- Time on Housefulnew 5 days
- Property typeSingle family
- Neighbourhood
- Median school Score
- Year built1947
- Mortgage payment
Welcome to 239 East 22nd Street, this 4-bedroom, 3-bathroom home is 1,705 sq. ft. With two separate units, you can live in one and rent out the other. Brand new front porch and railings (2025), along with freshly painted siding around (2025). The front unit boasts a beautiful main floor with hardwood floors in the living room, kitchen with an island, its own washer/dryer (2023), along with 2 bedrooms upstairs and a bathroom. The rear unit offers a lovely dining room and kitchen with vinyl flooring, a full bathroom on the main floor, a big living room with new vinyl flooring (2025), a new exterior door to the backyard, and freshly painted throughout. A full basement with 2 bedrooms, a primary bedroom ensuite, continued vinyl flooring (2021), tons of natural light, and its own washer/dryer. Walk out from the living room to your fully fenced-in backyard, where you can entertain and BBQ with friends and family. Access your detached garage for additional storage, workshop or single car parking. Walking distance to Inch Park, Eastmount Park, Community Centres, shops, restaurants, Juravinski Hospital, along with easy access to transit and highways. This is one you will not want to miss. (id:63267)
Home overview
- Cooling Central air conditioning
- Heat source Natural gas
- Heat type Forced air
- Sewer/ septic Municipal sewage system
- # total stories 2
- # parking spaces 5
- Has garage (y/n) Yes
- # full baths 3
- # total bathrooms 3.0
- # of above grade bedrooms 4
- Community features Quiet area, community centre
- Subdivision 173 - eastmount
- Lot size (acres) 0.0
- Building size 2234
- Listing # 40771223
- Property sub type Single family residence
- Status Active
- Primary bedroom 3.886m X 3.912m
Level: 2nd - Bathroom (# of pieces - 4) 1.88m X 2.032m
Level: 2nd - Bedroom 3.327m X 3.912m
Level: 2nd - Bedroom 3.531m X 5.258m
Level: Basement - Bathroom (# of pieces - 3) 1.829m X 2.591m
Level: Basement - Laundry 6.96m X 1.422m
Level: Basement - Primary bedroom 4.14m X 4.572m
Level: Basement - Dining room 2.464m X 1.092m
Level: Main - Kitchen 3.302m X 2.667m
Level: Main - Kitchen 2.362m X 3.581m
Level: Main - Living room 4.47m X 6.35m
Level: Main - Dining room 3.2m X 3.277m
Level: Main - Living room 3.632m X 4.521m
Level: Main - Bathroom (# of pieces - 4) 1.854m X 2.362m
Level: Main
- Listing source url Https://www.realtor.ca/real-estate/28880344/239-east-22nd-street-hamilton
- Listing type identifier Idx

$-1,866
/ Month

