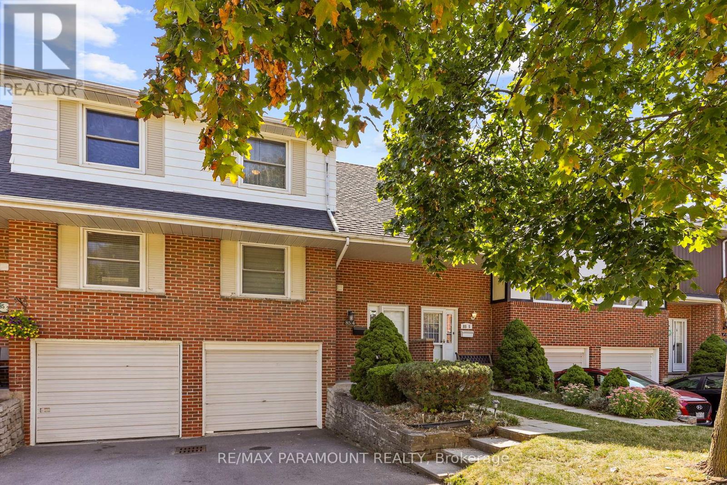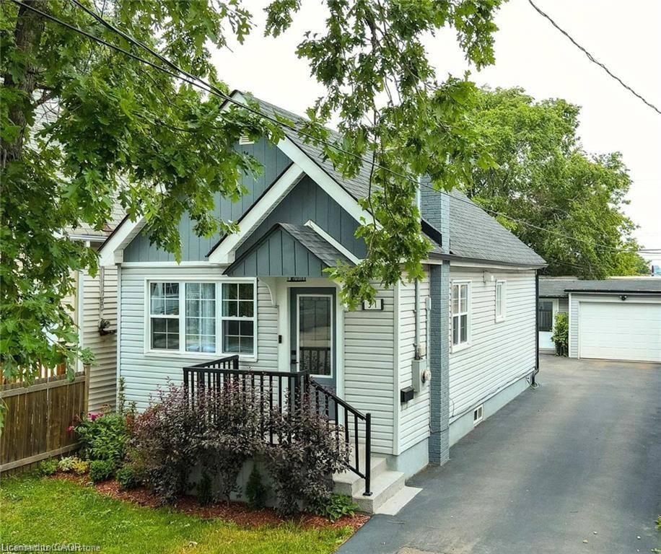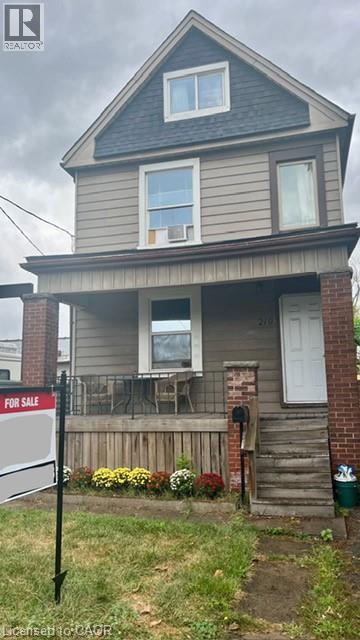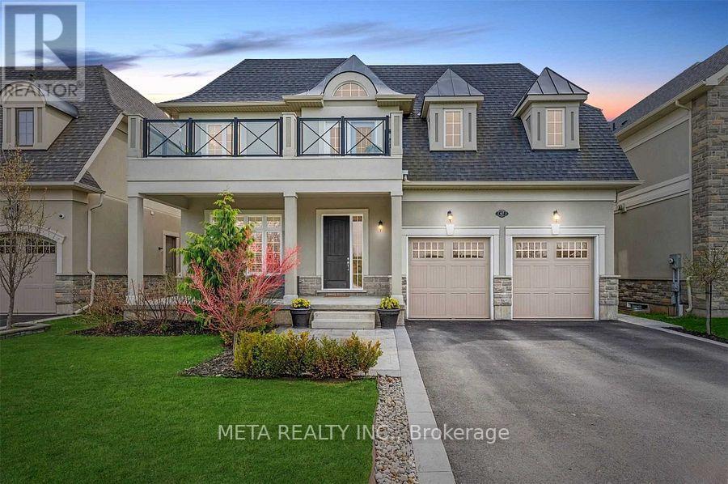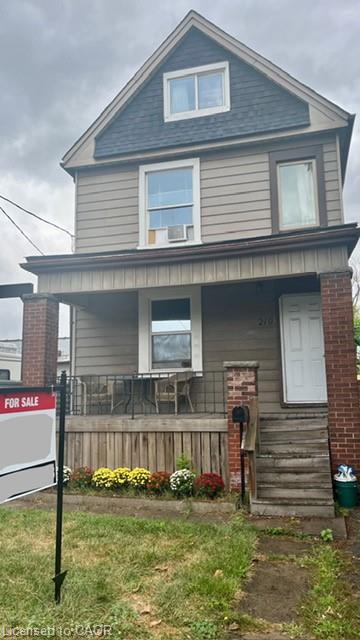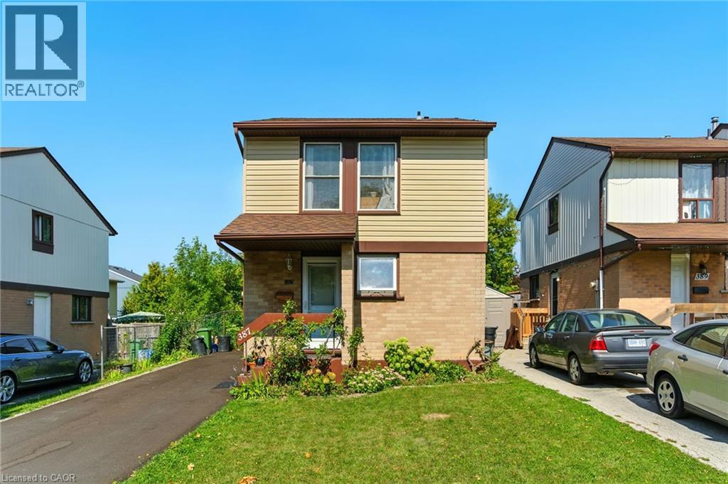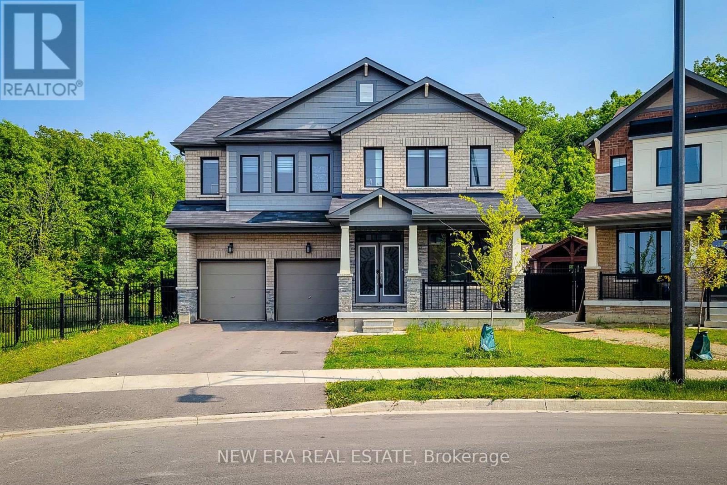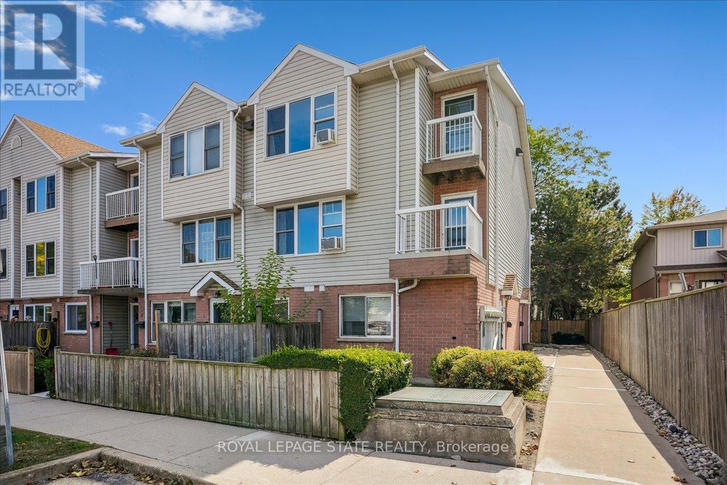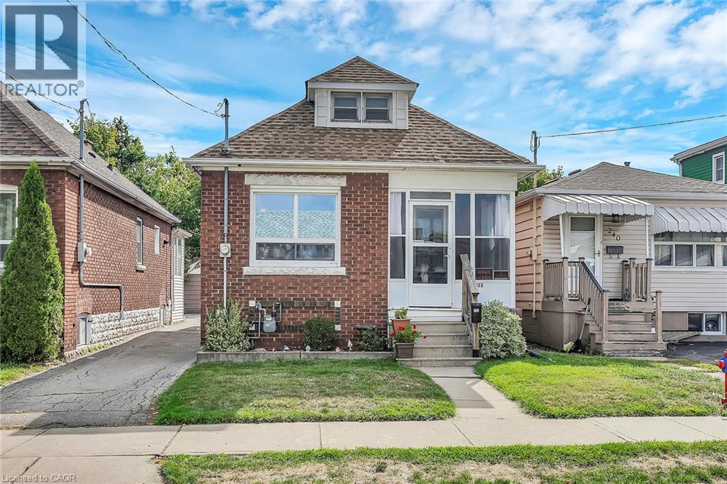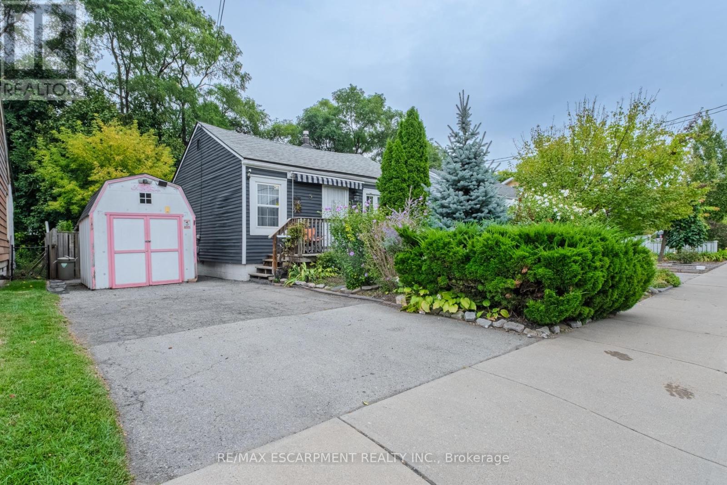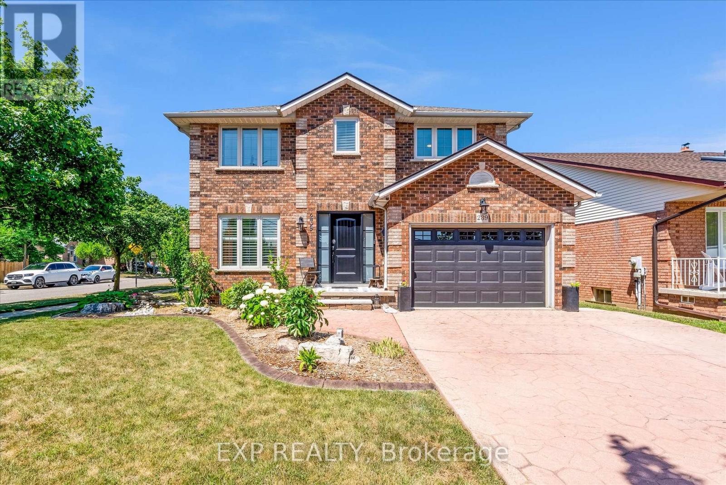
Highlights
Description
- Time on Houseful30 days
- Property typeSingle family
- Neighbourhood
- Median school Score
- Mortgage payment
Welcome to 239 Fruitland Rd, a tastefully renovated home situated on a spacious 60 x 113 ft corner lot in a desirable Hamilton location. Featuring a stunning new kitchen with modern finishes, this home is designed for both style and functionality. With a total of 2,635 sq ft of finished living space, the fully finished basement offers additional living space, perfect for a family room, home office, entertainment area, or even additional bedrooms to accommodate guests or a growing family. Outside, the large corner lot provides ample room for outdoor activities, gardening, or future possibilities. Located just steps from Saltfleet Park, close to local amenities, and offering easy access to major highways, this home combines contemporary upgrades with a convenient and family-friendly location. Move-in ready and beautifully finished, 239 Fruitland Rd is waiting for you to call it home! (id:63267)
Home overview
- Cooling Central air conditioning
- Heat source Natural gas
- Heat type Forced air
- Has pool (y/n) Yes
- Sewer/ septic Sanitary sewer
- # total stories 2
- # parking spaces 5
- Has garage (y/n) Yes
- # full baths 3
- # half baths 1
- # total bathrooms 4.0
- # of above grade bedrooms 5
- Has fireplace (y/n) Yes
- Subdivision Stoney creek
- Lot size (acres) 0.0
- Listing # X12301701
- Property sub type Single family residence
- Status Active
- Bathroom 3.25m X 1.68m
Level: 2nd - 3rd bedroom 3.48m X 3.05m
Level: 2nd - 2nd bedroom 3.48m X 3.17m
Level: 2nd - Bathroom 2.36m X 1.73m
Level: 2nd - Primary bedroom 3.38m X 5.16m
Level: 2nd - 4th bedroom 3.05m X 3.73m
Level: Basement - Family room 3.05m X 7.24m
Level: Basement - 5th bedroom 3.25m X 4.85m
Level: Basement - Utility 2.44m X 3.68m
Level: Basement - Laundry 2.21m X 1.78m
Level: Main - Dining room 3.17m X 3.17m
Level: Main - Family room 3.17m X 4.04m
Level: Main - Living room 3.38m X 5m
Level: Main - Bathroom 1.07m X 2.03m
Level: Main - Kitchen 5.69m X 3.84m
Level: Main
- Listing source url Https://www.realtor.ca/real-estate/28641705/239-fruitland-road-hamilton-stoney-creek-stoney-creek
- Listing type identifier Idx

$-2,627
/ Month

