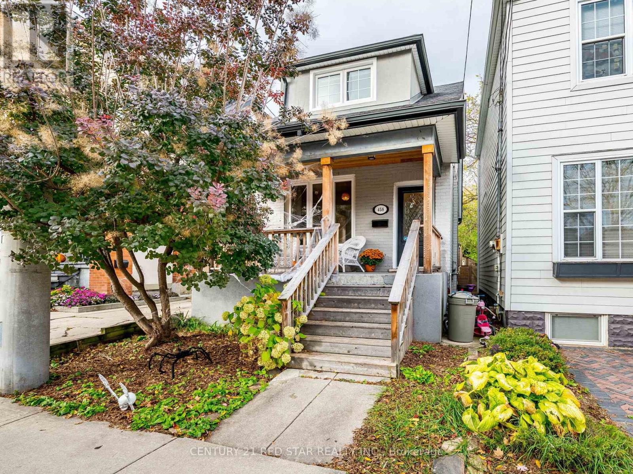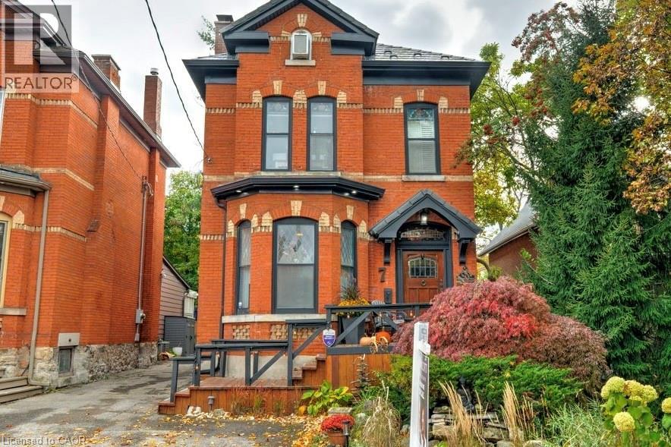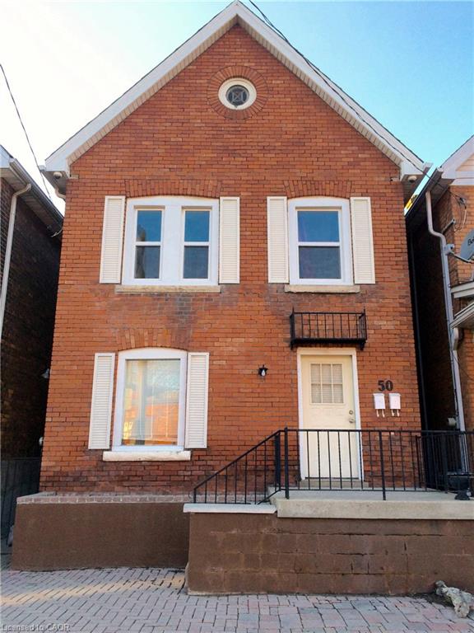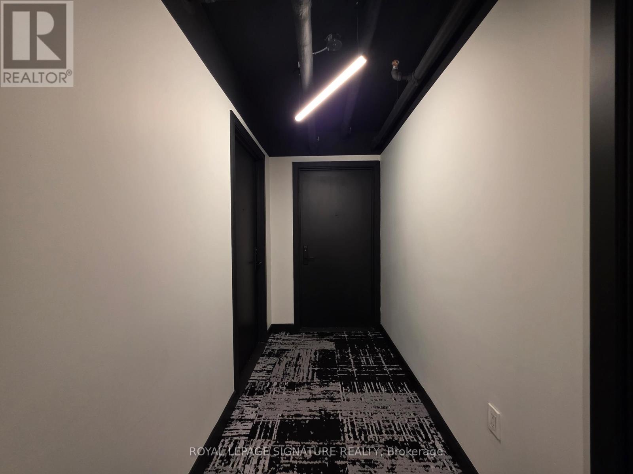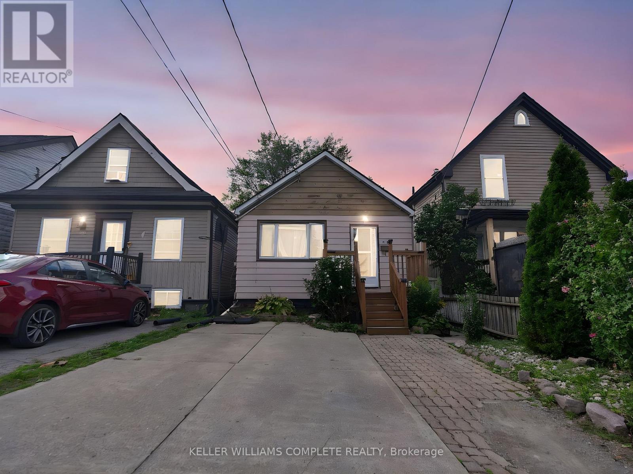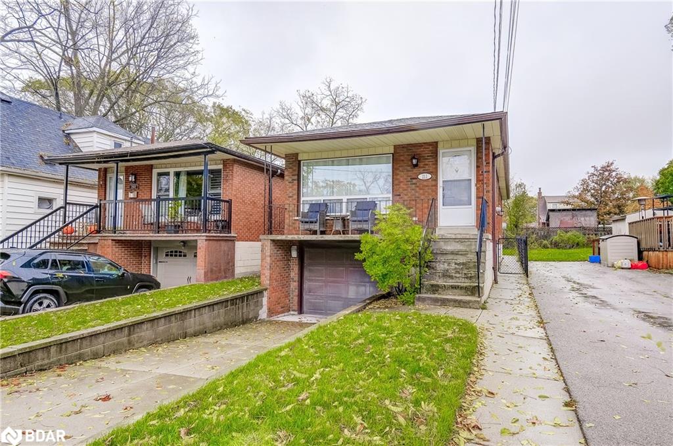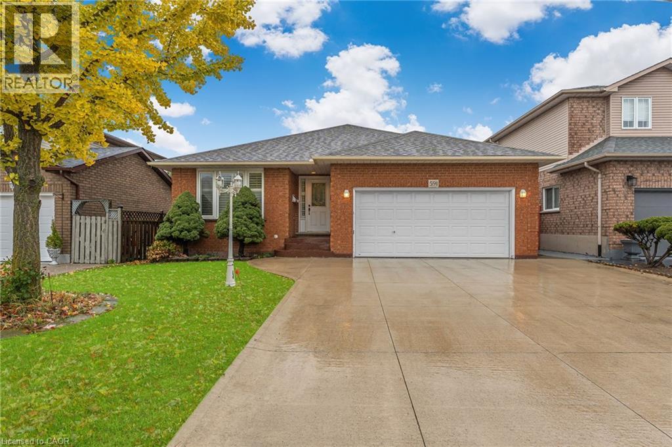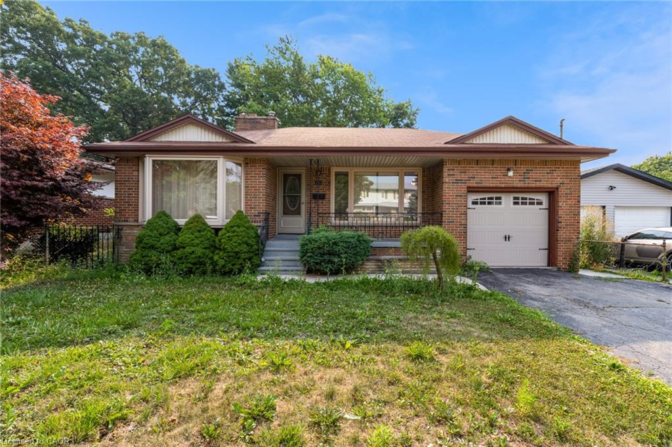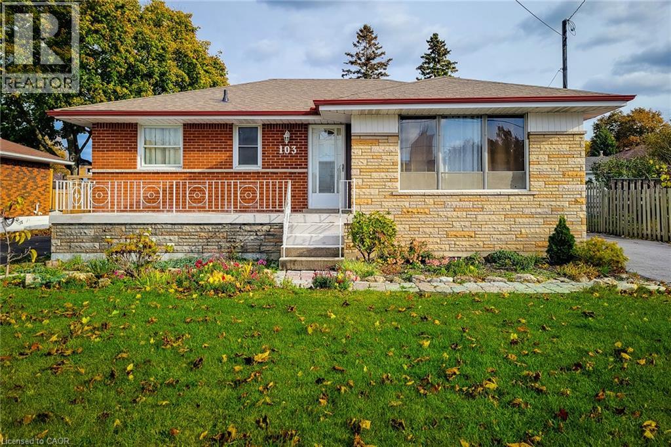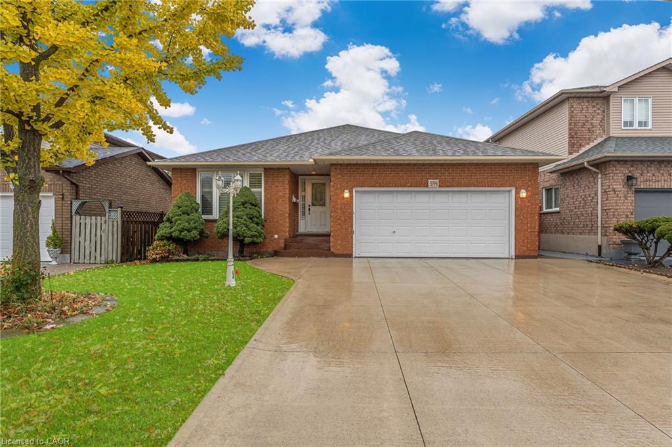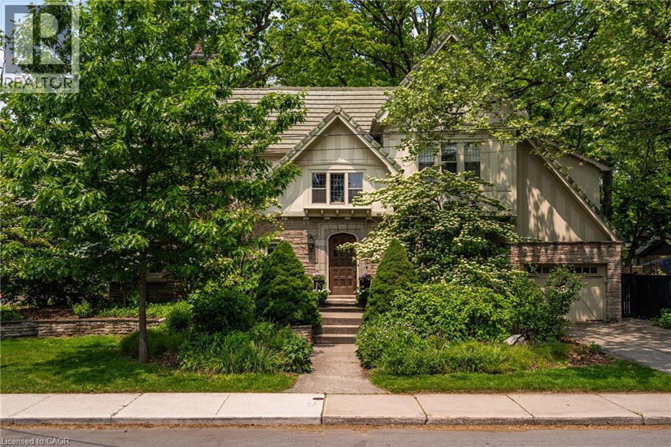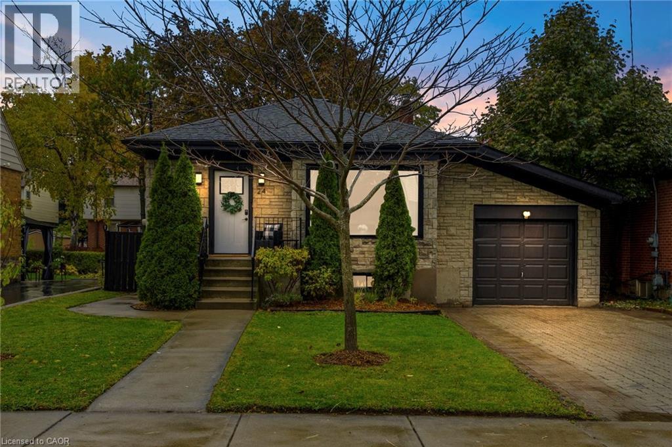
Highlights
Description
- Home value ($/Sqft)$368/Sqft
- Time on Housefulnew 5 hours
- Property typeSingle family
- StyleBungalow
- Neighbourhood
- Median school Score
- Mortgage payment
Opportunity awaits, whether you’re a first-time home buyer or an investor looking for a great property! This cozy two bedroom, two bath bungalow on Hamilton’s West Mountain is just steps from Mohawk College and the West 5th access. It’s an ideal location for a young family wanting to live near the park or a professional seeking convenient access to the lower city and beyond. The main floor features two bedrooms, with the primary offering direct access to the spacious backyard and ground-level deck. The open-concept living and dining room area, with a great view into the kitchen, is perfect for entertaining family and friends. The repurposed garage, with access to the backyard, has been converted into a fabulous music room for the artist at heart, or it can easily serve as a den, bedroom, or home office. The basement is divided into several rooms, including a kitchenette, a three-piece bath and a laundry area. The backyard features a spacious deck and newly laid sod, creating the perfect spot to relax, sip your morning coffee, or enjoy time with the family. Don’t miss your chance to get in on this one before its gone! (id:63267)
Home overview
- Cooling Central air conditioning
- Heat type Forced air
- Sewer/ septic Municipal sewage system
- # total stories 1
- # parking spaces 2
- # full baths 2
- # total bathrooms 2.0
- # of above grade bedrooms 2
- Community features School bus
- Subdivision 153 - southam/donnington
- Directions 2063912
- Lot size (acres) 0.0
- Building size 1737
- Listing # 40785049
- Property sub type Single family residence
- Status Active
- Bathroom (# of pieces - 3) 2.718m X 2.134m
Level: Basement - Kitchen 3.708m X 2.159m
Level: Basement - Office 3.607m X 3.099m
Level: Basement - 3.683m X 3.378m
Level: Basement - Sitting room 3.251m X 2.159m
Level: Basement - Storage 3.2m X 3.048m
Level: Basement - Laundry 2.007m X 1.854m
Level: Basement - Primary bedroom 3.861m X 3.48m
Level: Main - Dining room 4.191m X 1.295m
Level: Main - 5.944m X 3.226m
Level: Main - Kitchen 3.531m X 2.667m
Level: Main - Bathroom (# of pieces - 4) 2.337m X 1.854m
Level: Main - Bedroom 3.404m X 2.311m
Level: Main - Living room 4.75m X 4.293m
Level: Main
- Listing source url Https://www.realtor.ca/real-estate/29059594/24-cloverhill-road-hamilton
- Listing type identifier Idx

$-1,704
/ Month

