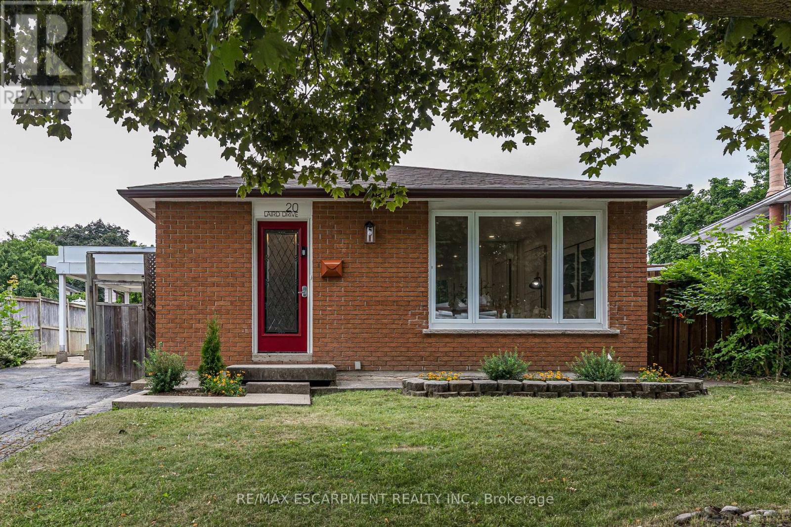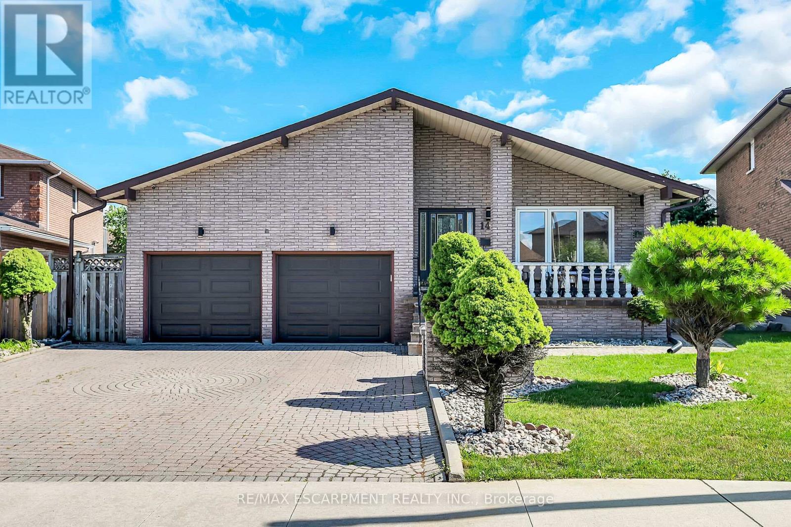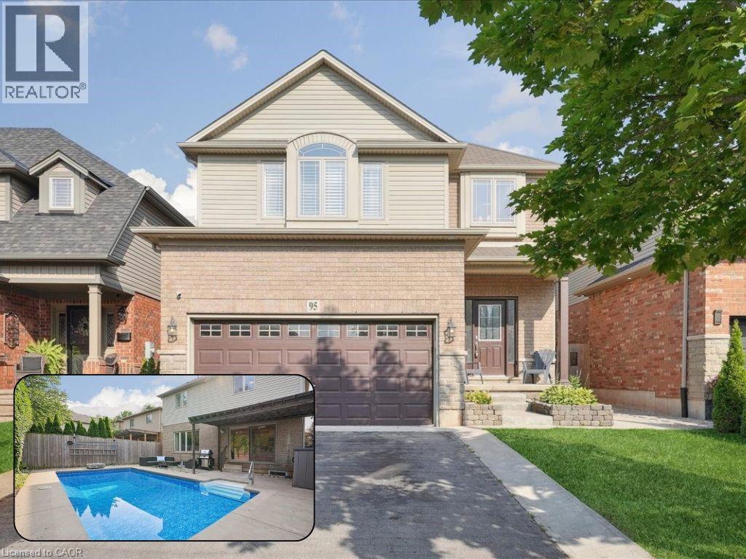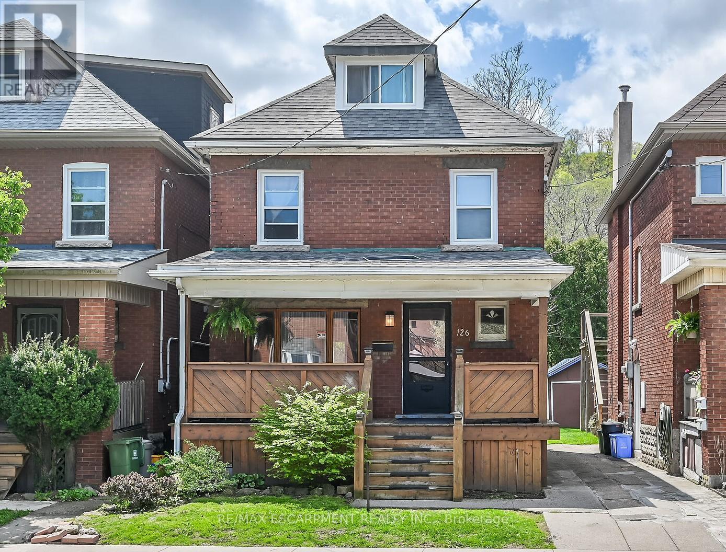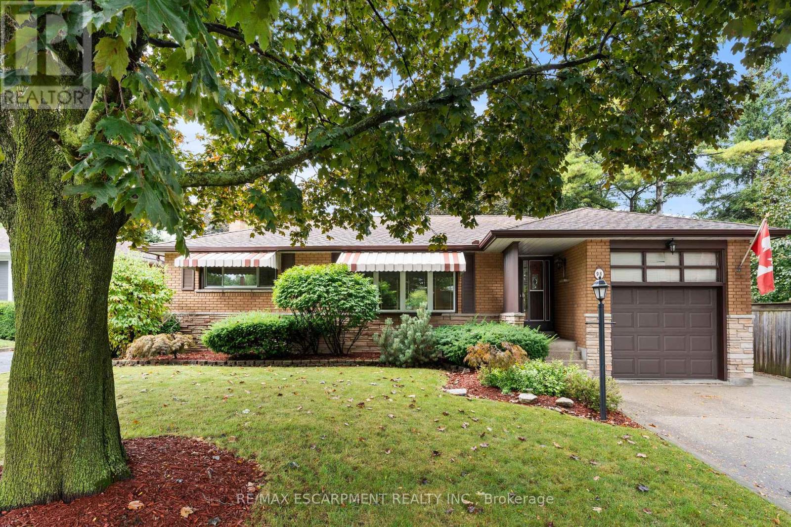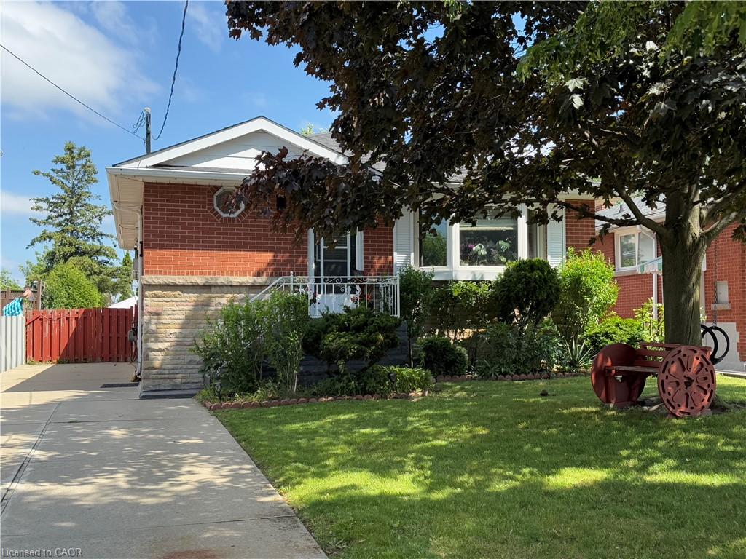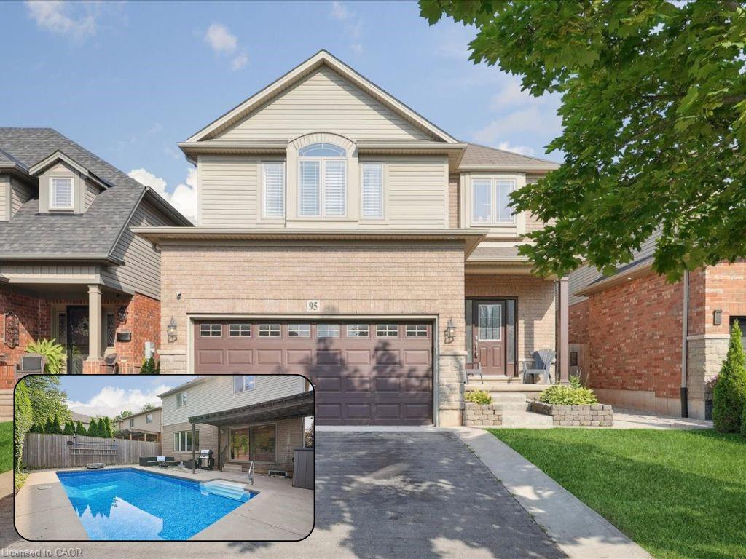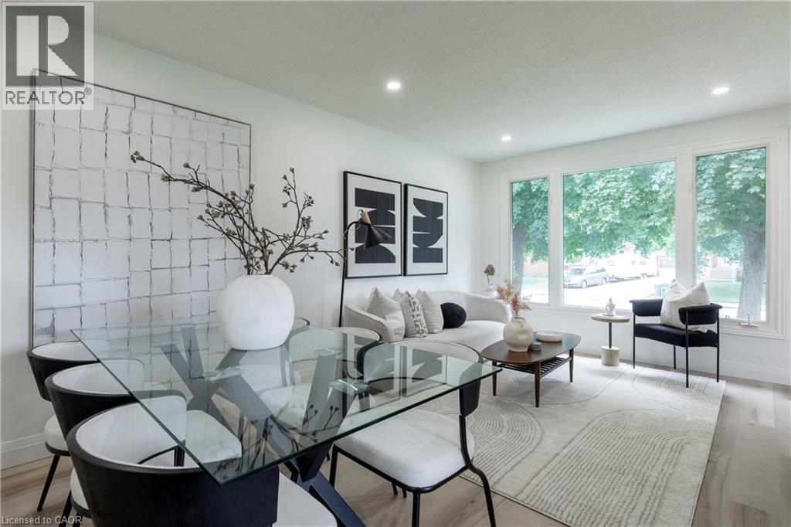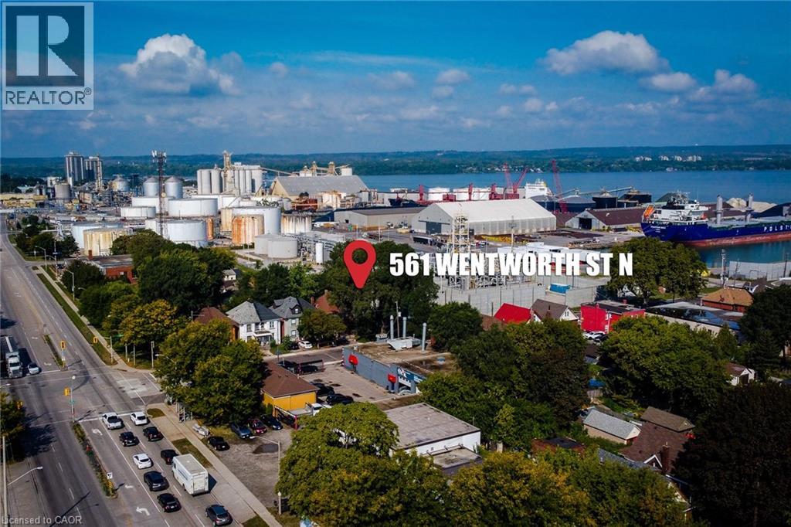- Houseful
- ON
- Hamilton
- Poplar Park
- 24 Ellington Ave
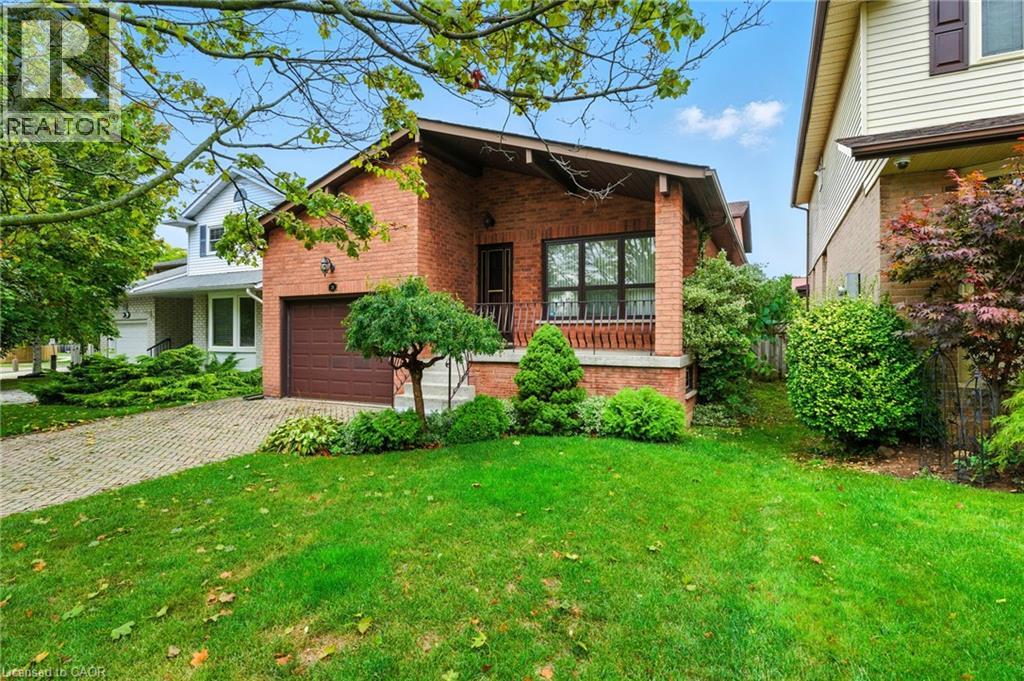
Highlights
Description
- Home value ($/Sqft)$234/Sqft
- Time on Housefulnew 1 hour
- Property typeSingle family
- Neighbourhood
- Median school Score
- Year built1989
- Mortgage payment
Lovingly maintained 4-level backsplit in the heart of Stoney Creek. This spacious 3-bedroom, 2-bathroom home offers over 2,000 sq ft of finished living space, ideal for growing families or multigenerational households. The main floor features bright principal rooms with vaulted ceilings and a classic eat-in kitchen. Enjoy a generous family room with a walk-out to the backyard and the potential to create a 4th bedroom while still retaining ample space. The fourth level features a separate entrance, offering fantastic flexibility for in-law living or rental possibilities. With multiple living areas, tons of storage, and natural light throughout, this home is both practical and full of charm. Located just moments from schools, parks, shopping, and transit, this is an exceptional opportunity to own in one of Stoney Creek’s most family-friendly communities. (id:63267)
Home overview
- Cooling Central air conditioning
- Heat source Natural gas
- Heat type Forced air
- Sewer/ septic Municipal sewage system
- # parking spaces 3
- Has garage (y/n) Yes
- # full baths 2
- # total bathrooms 2.0
- # of above grade bedrooms 3
- Subdivision 511 - eastdale/poplar park/industrial
- Lot size (acres) 0.0
- Building size 3297
- Listing # 40773959
- Property sub type Single family residence
- Status Active
- Bedroom 3.302m X 2.921m
Level: 2nd - Bathroom (# of pieces - 4) Measurements not available
Level: 2nd - Primary bedroom 3.48m X 4.039m
Level: 2nd - Bedroom 4.267m X 2.896m
Level: 2nd - Recreational room 7.849m X 6.706m
Level: Basement - Recreational room 4.369m X 7.95m
Level: Lower - Storage 4.369m X 1.676m
Level: Lower - Laundry 3.835m X 3.2m
Level: Lower - Dining room 3.607m X 3.2m
Level: Main - Foyer 3.708m X 5.537m
Level: Main - Family room 7.62m X 6.807m
Level: Main - Living room 3.099m X 5.436m
Level: Main - Bathroom (# of pieces - 3) Measurements not available
Level: Main - Eat in kitchen 4.724m X 3.2m
Level: Main
- Listing source url Https://www.realtor.ca/real-estate/28919102/24-ellington-avenue-stoney-creek
- Listing type identifier Idx

$-2,053
/ Month

