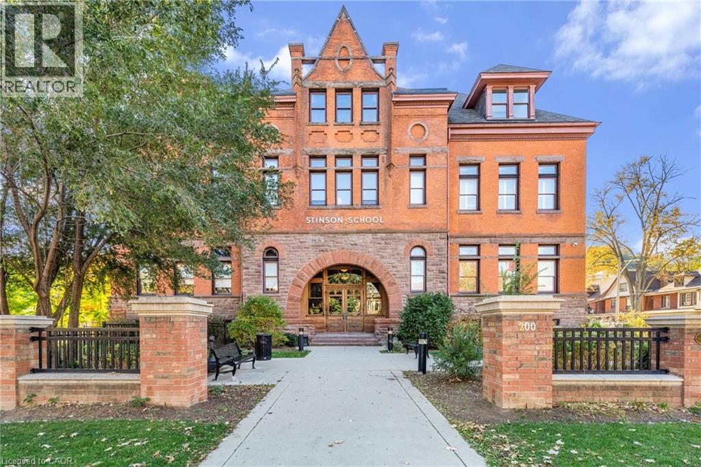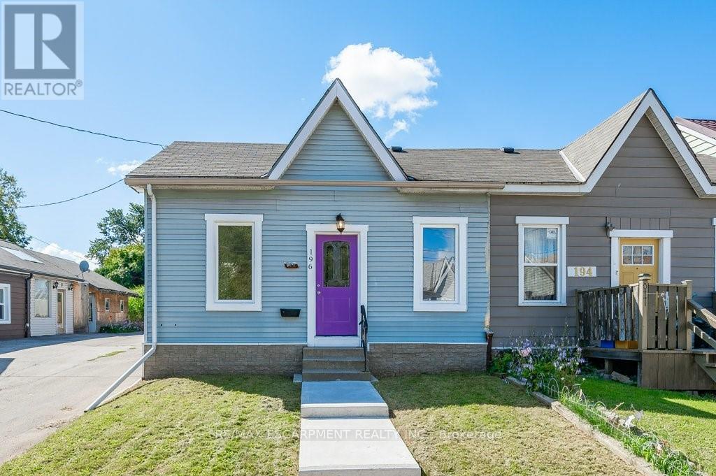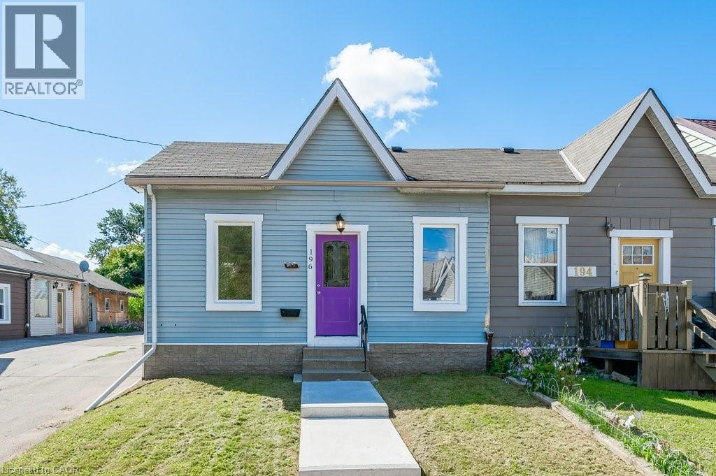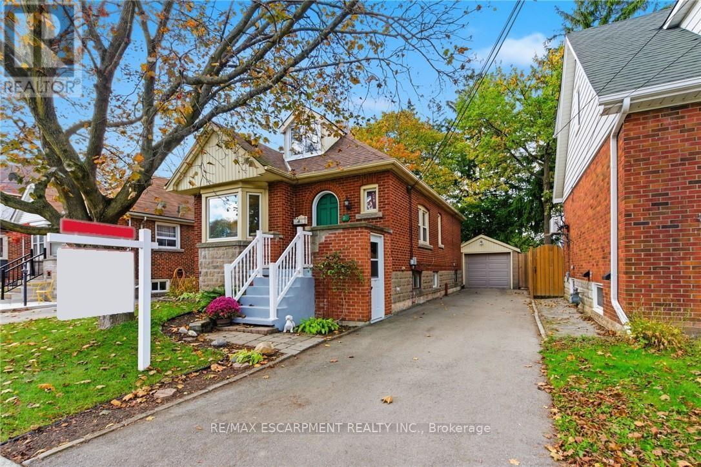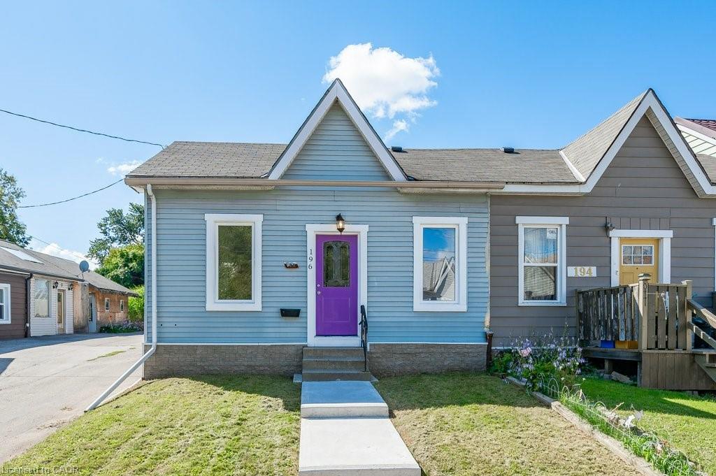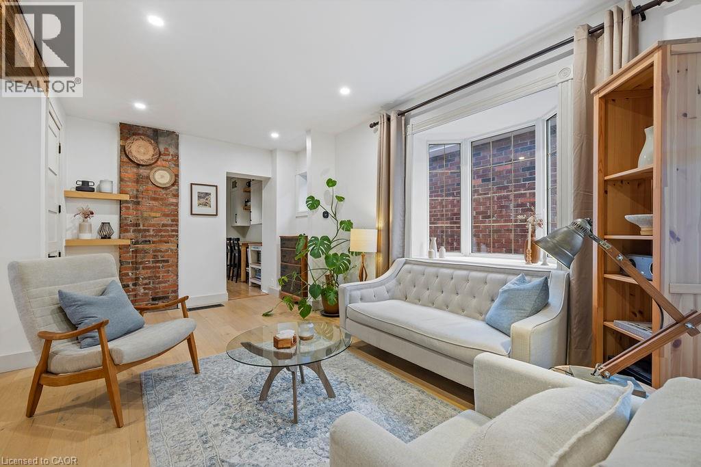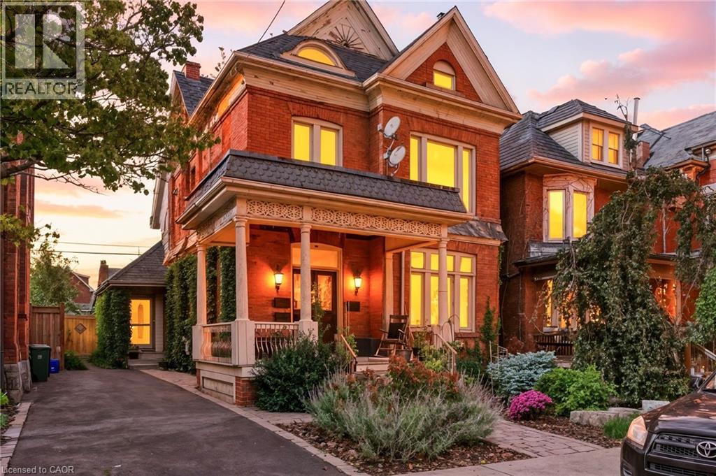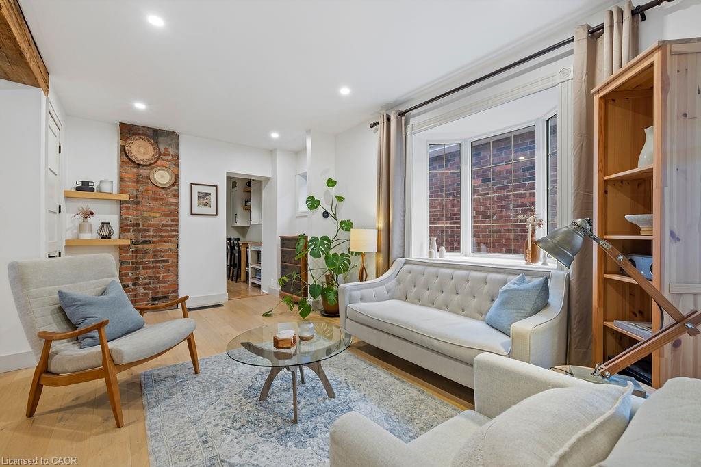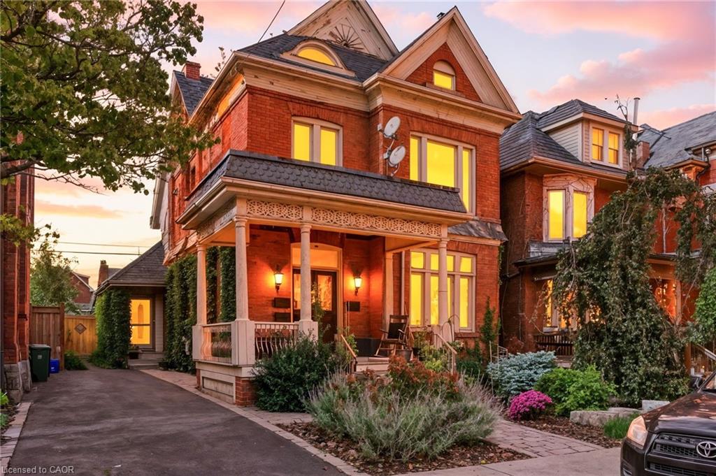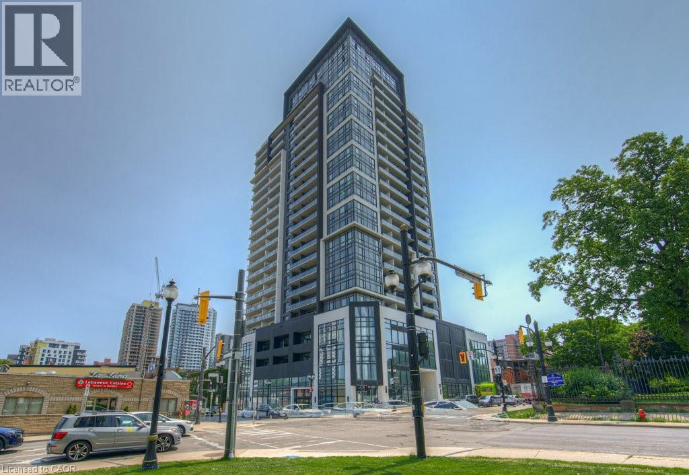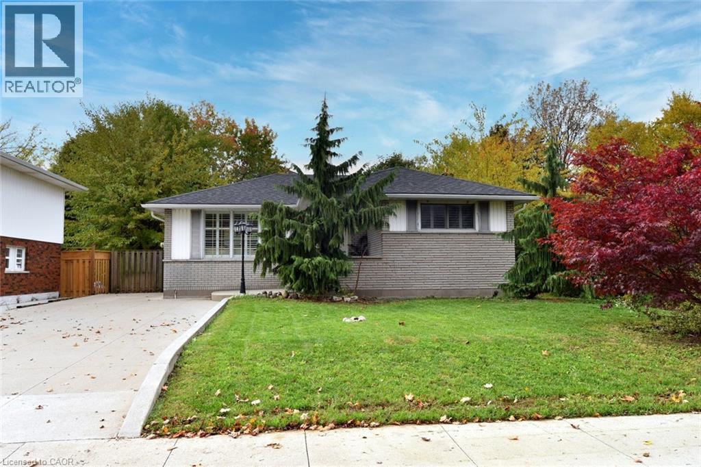- Houseful
- ON
- Hamilton
- Strathcona
- 24 Hunt St
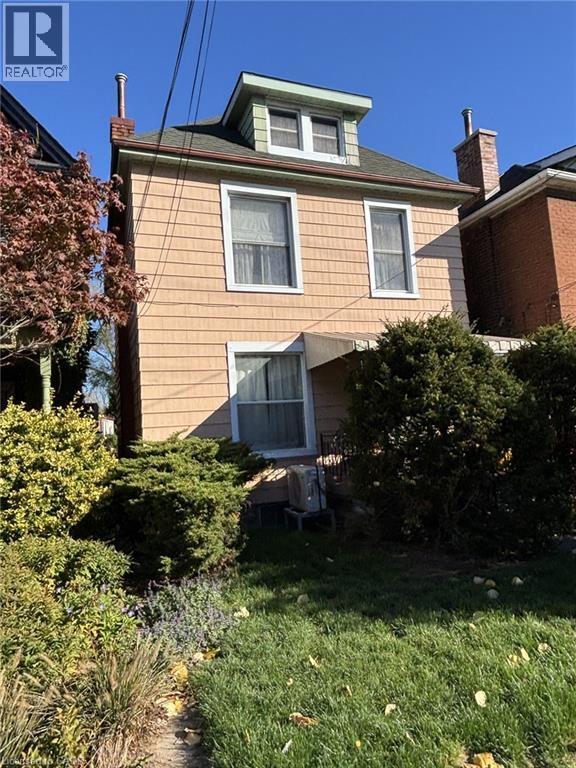
Highlights
Description
- Home value ($/Sqft)$338/Sqft
- Time on Housefulnew 7 hours
- Property typeSingle family
- Neighbourhood
- Median school Score
- Mortgage payment
Whether you are looking for a family home or a solid investment, this 2.5 storey home located in a desirable Strathcona neighborhood is ideal. With its convenient location, this home offers easy access to hwy 403 and McMaster University as well as steps from Dundurn Castle, Parks, Local shopping, public transit and the vibrant Locke Street. The main floor features a large living space with hardwood floors in the living and dining room, pocket doors, bright kitchen, 3pc bath and laundry. Head upstairs to find a sun drenched kitchen and living area, 4pc. bath, a spacious bedroom with access to a huge deck. The bonus is an enormous bedroom on the 3rd level/ Other features include breakers, new waterline and 2 furnaces. Don't miss this fantastic opportunity (id:63267)
Home overview
- Heat source Natural gas
- Heat type Forced air, heat pump
- Sewer/ septic Municipal sewage system
- # total stories 2
- # full baths 2
- # total bathrooms 2.0
- # of above grade bedrooms 2
- Subdivision 102 - strathcona
- Lot size (acres) 0.0
- Building size 1597
- Listing # 40784151
- Property sub type Single family residence
- Status Active
- Bathroom (# of pieces - 4) 2.438m X 2.286m
Level: 2nd - Living room 3.658m X 3.353m
Level: 2nd - Bedroom 3.658m X 3.353m
Level: 2nd - Bedroom 7.62m X 3.962m
Level: 3rd - Laundry Measurements not available
Level: Basement - Living room 3.962m X 3.962m
Level: Main - Bathroom (# of pieces - 3) 2.896m X 1.524m
Level: Main - Dining room 3.048m X 2.438m
Level: Main - Laundry 2.591m X 1.676m
Level: Main - Kitchen 3.2m X 2.743m
Level: Main
- Listing source url Https://www.realtor.ca/real-estate/29044816/24-hunt-street-hamilton
- Listing type identifier Idx

$-1,440
/ Month

