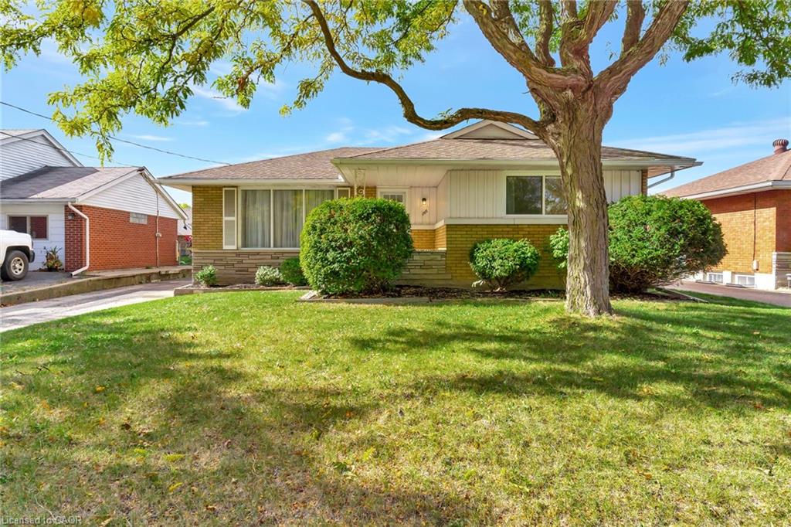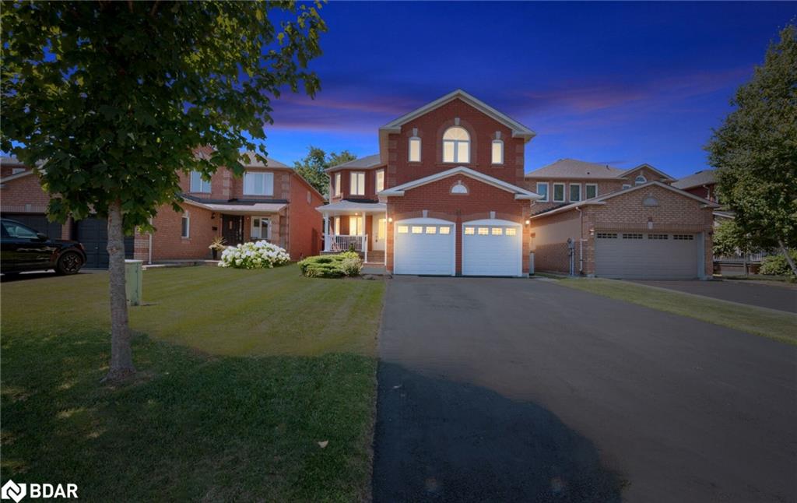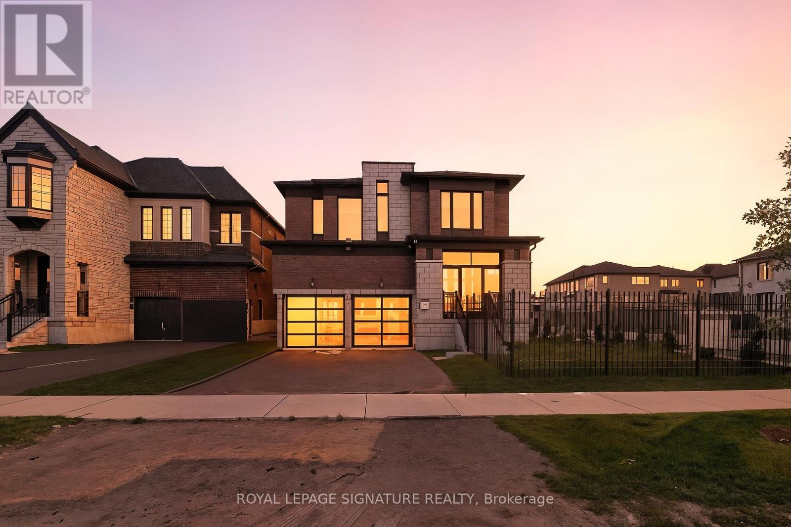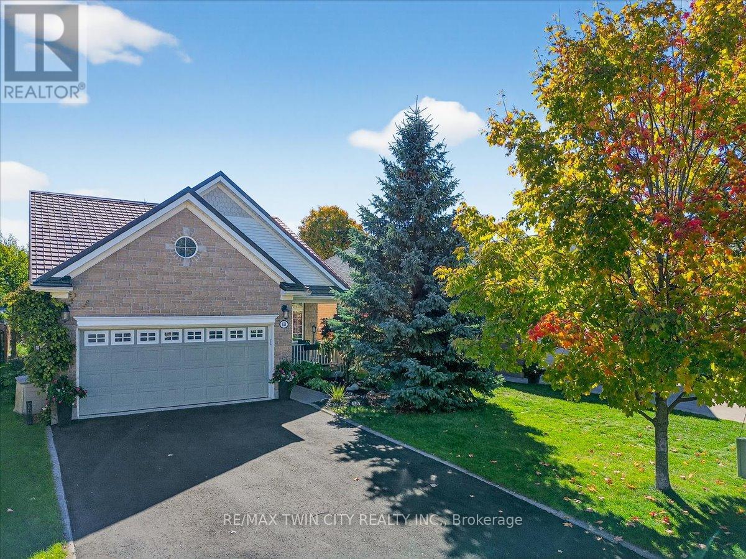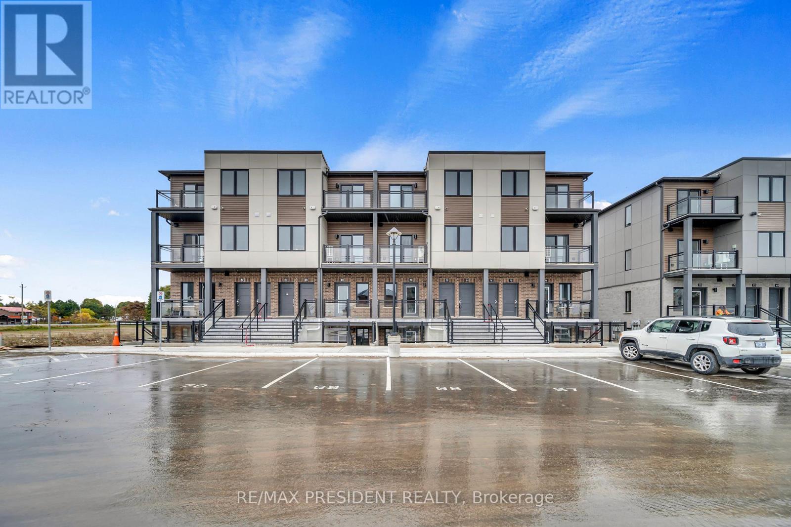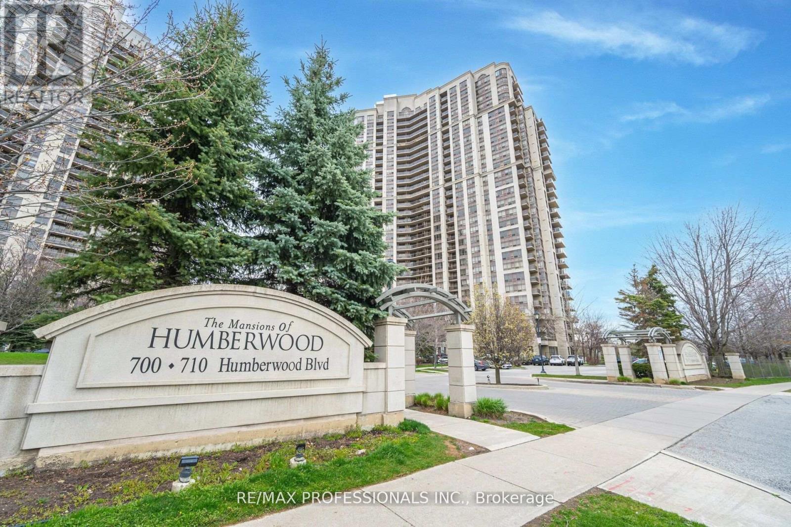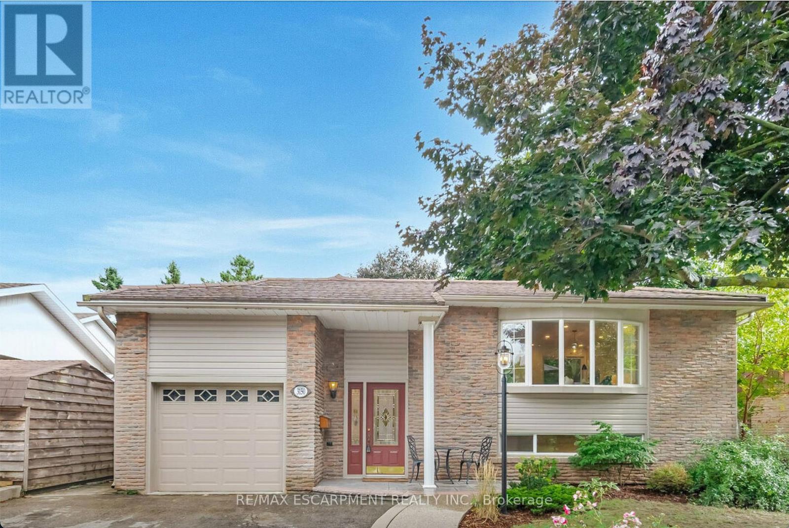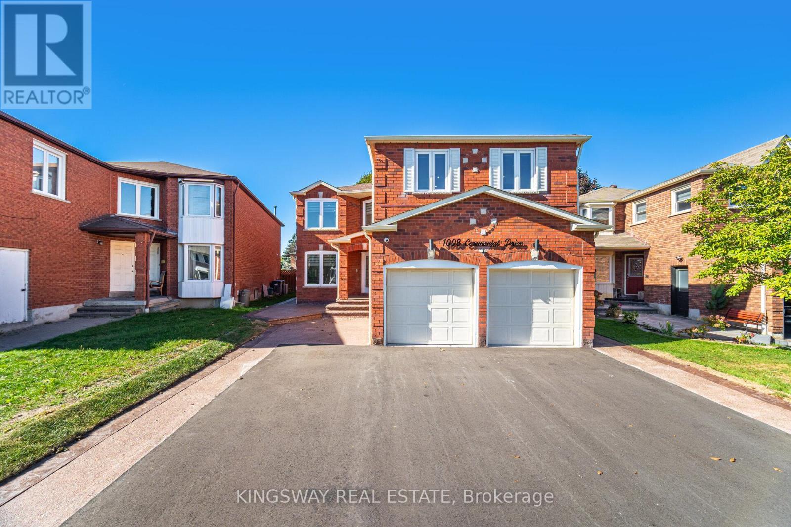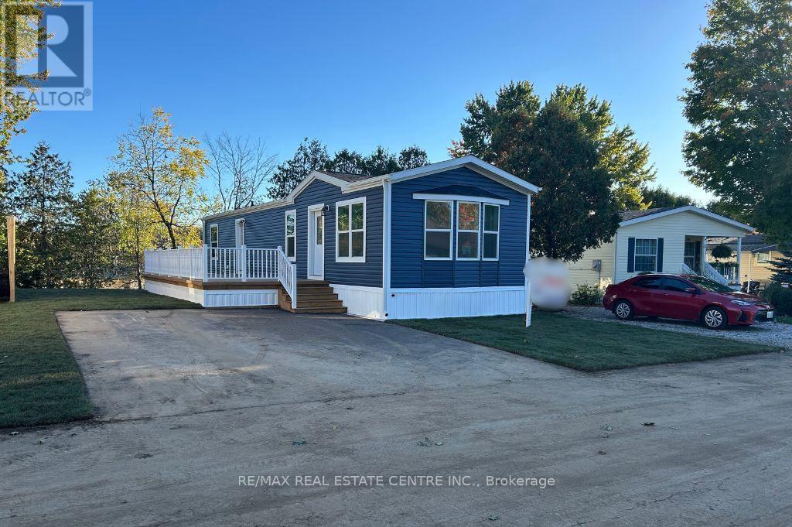
Highlights
Description
- Time on Houseful18 days
- Property typeSingle family
- StyleBungalow
- Median school Score
- Mortgage payment
Brand new home in the Beverly Hills Estates. Beautiful, year-round, all-ages land lease community surrounded by forest and tranquility. Centrally located between Cambridge, Guelph, Waterdown, and Hamilton. 24 MacPherson Cres. is a 2-bedroom, 1-bathroom bungalow on a 38 by 113 lot, providing plenty of space to enjoy inside and out. All new finishes throughout; all new kitchen appliances, new furnace and a new 12 x 30 deck! Community activities include darts, library, children's playground, horseshoe pits, walking paths, and more. Residents of Beverly Hills Estates enjoy access to the community's vibrant Recreation Centre, where a wide variety of social events and activities are regularly organized, fostering connections and friendships among neighbours. From dinners and card games to dances and seasonal parties, theres always something going on. Amenities include billiards, a great room, a warming kitchen, a library exchange, and darts. Outdoors there are horseshoe pits, walking trails, and a children's playground. The community is also conveniently located near several golf courses, such as Pineland Greens, Dragon's Fire, Carlisle Golf and Country Club, and Century Pines. Additionally, residents have easy access to numerous parks, trail systems, and conservation areas, providing plenty of opportunities for outdoor recreation. (id:63267)
Home overview
- Heat source Propane
- Heat type Forced air
- # total stories 1
- # parking spaces 2
- # full baths 1
- # total bathrooms 1.0
- # of above grade bedrooms 2
- Community features Pet restrictions
- Subdivision Rural flamborough
- Lot size (acres) 0.0
- Listing # X11904695
- Property sub type Single family residence
- Status Active
- Living room 4.27m X 4.27m
Level: Main - Bathroom 2.5m X 2.5m
Level: Main - 2nd bedroom 3.05m X 3.05m
Level: Main - Kitchen 4.27m X 4.27m
Level: Main - Bedroom 3.66m X 3.51m
Level: Main
- Listing source url Https://www.realtor.ca/real-estate/27761662/24-macpherson-crescent-hamilton-rural-flamborough
- Listing type identifier Idx

$-312
/ Month

