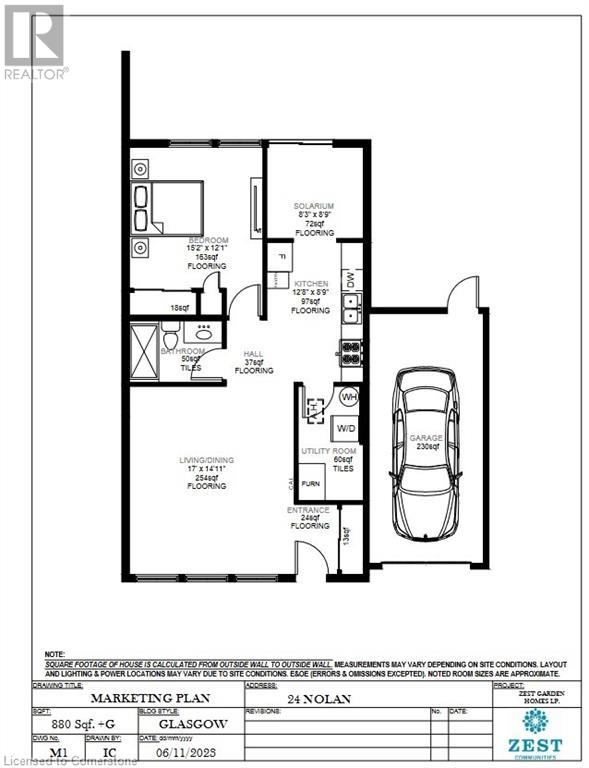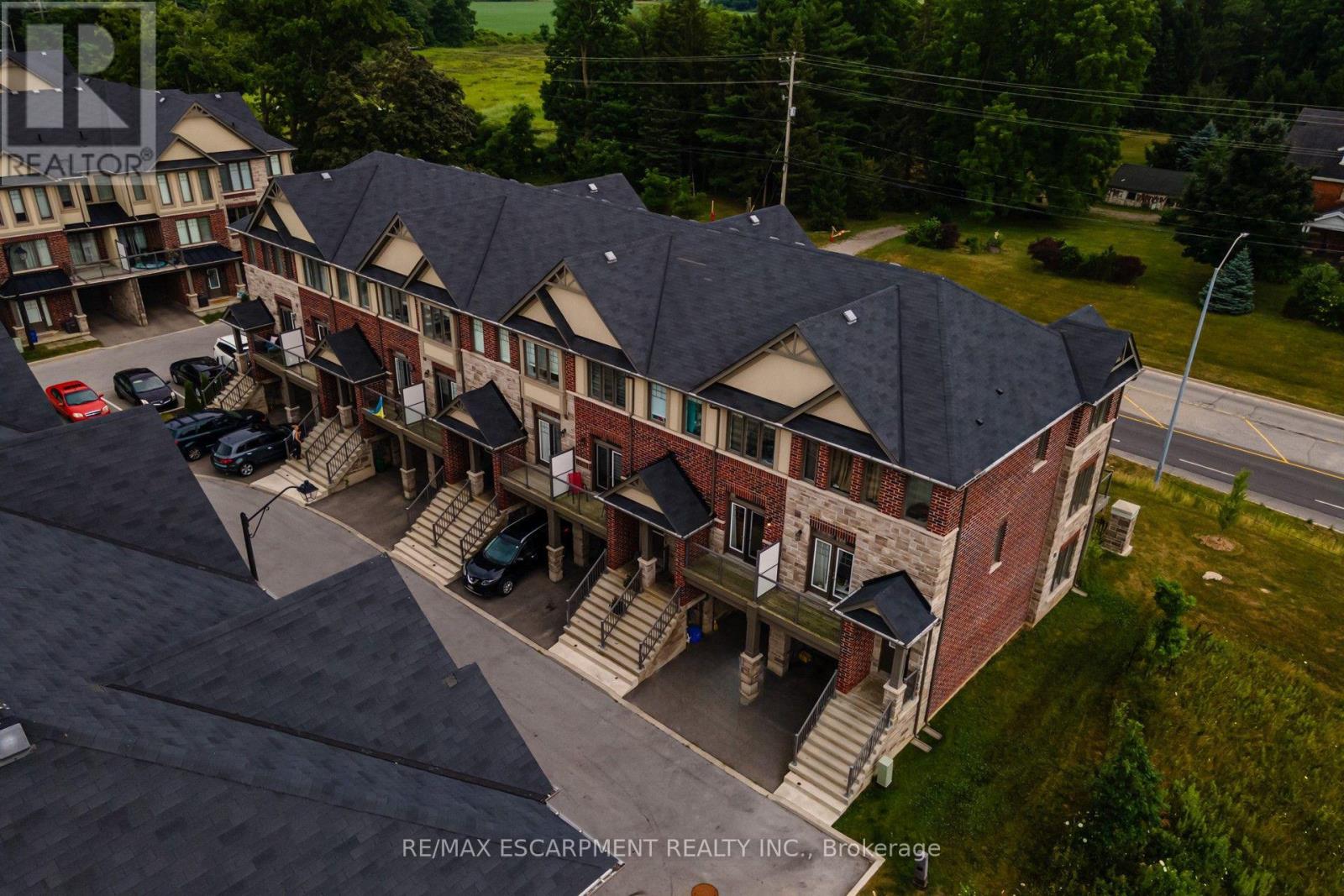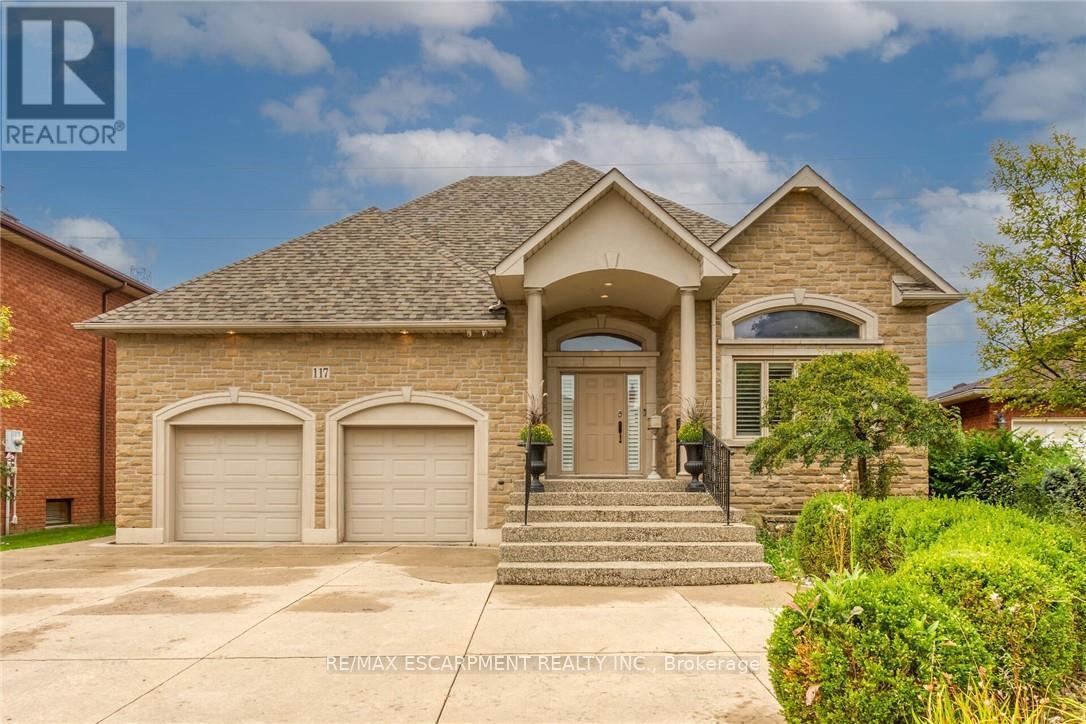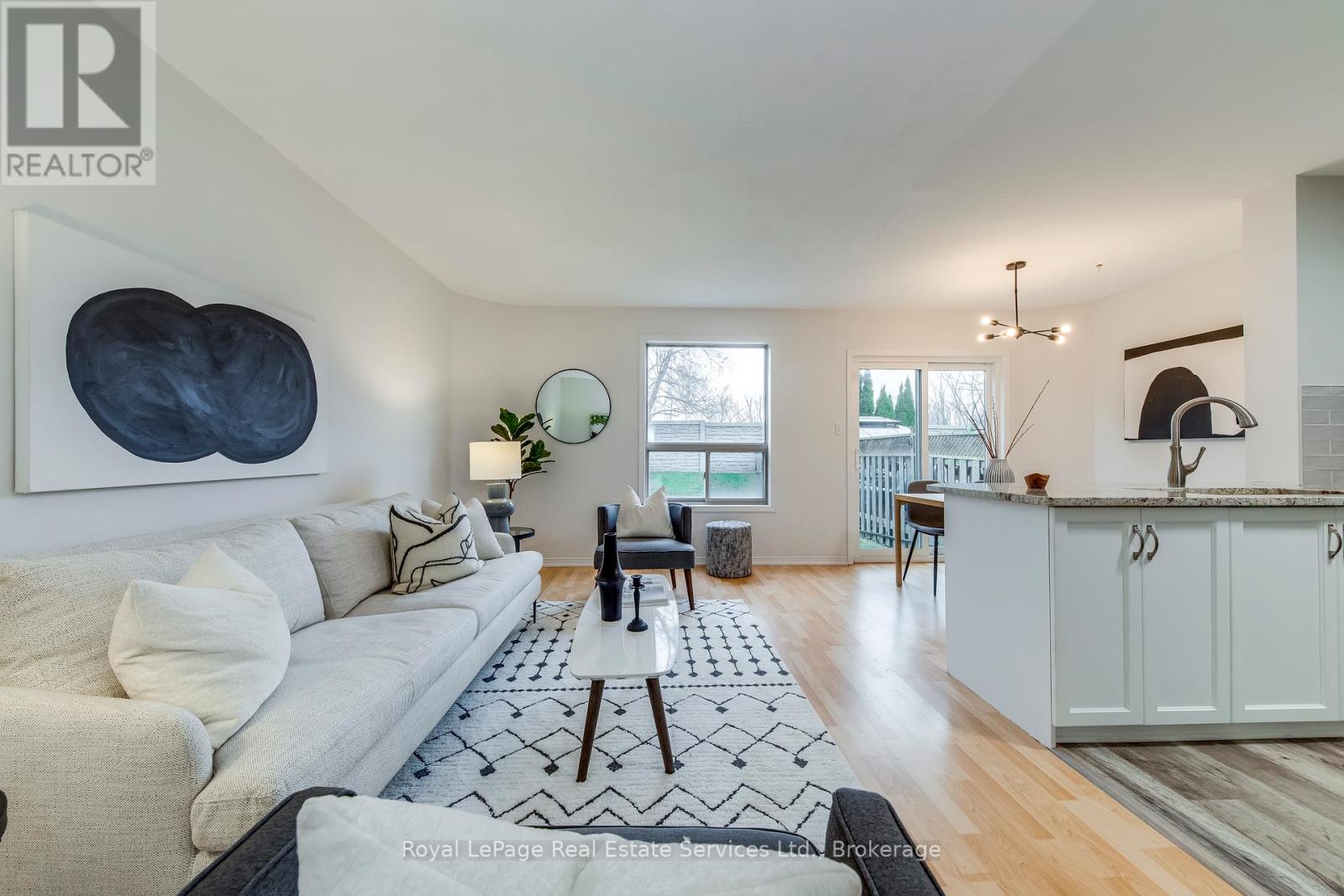- Houseful
- ON
- Hamilton
- Kennedy West
- 24 Nolan Trl

Highlights
Description
- Home value ($/Sqft)$653/Sqft
- Time on Houseful287 days
- Property typeSingle family
- StyleBungalow
- Neighbourhood
- Median school Score
- Mortgage payment
Welcome to your new home in the highly sought-after St. Elizabeth Village, a gated 55+ retirement community. This spacious 1-Bedroom, 1- Bathroom home offers the perfect blend of comfort and convenience, all on one level with no stairs, making it easy to navigate and ideal for your lifestyle. The heart of the home is the open-concept Kitchen, which seamlessly flows into the Living and Dining areas. The Kitchen also features a cozy eat-in space, providing additional room for casual dining. This home also comes with the added benefit of a Garage, offering secure parking and extra storage. What sets this property apart is the opportunity to fully renovate and customize your home included in the purchase price. Youll enjoy a sense of community, security, and access to a range of amenities and social activities. CONDO Fees Incl: Property taxes, water, and all exterior maintenance. (id:63267)
Home overview
- Cooling Central air conditioning
- Heat source Natural gas
- Heat type Forced air
- Has pool (y/n) Yes
- Sewer/ septic Municipal sewage system
- # total stories 1
- # parking spaces 1
- Has garage (y/n) Yes
- # full baths 1
- # total bathrooms 1.0
- # of above grade bedrooms 1
- Subdivision 169 - st. elizabeth village/kennedy
- Directions 1525324
- Lot size (acres) 0.0
- Building size 880
- Listing # 40668139
- Property sub type Single family residence
- Status Active
- Bathroom (# of pieces - 3) Measurements not available
Level: Main - Kitchen 3.861m X 2.667m
Level: Main - Utility Measurements not available
Level: Main - Eat in kitchen 2.515m X 2.667m
Level: Main - Bedroom 4.623m X 3.683m
Level: Main - Living room / dining room 5.182m X 4.547m
Level: Main
- Listing source url Https://www.realtor.ca/real-estate/27677175/24-nolan-trail-hamilton
- Listing type identifier Idx

$-797
/ Month











