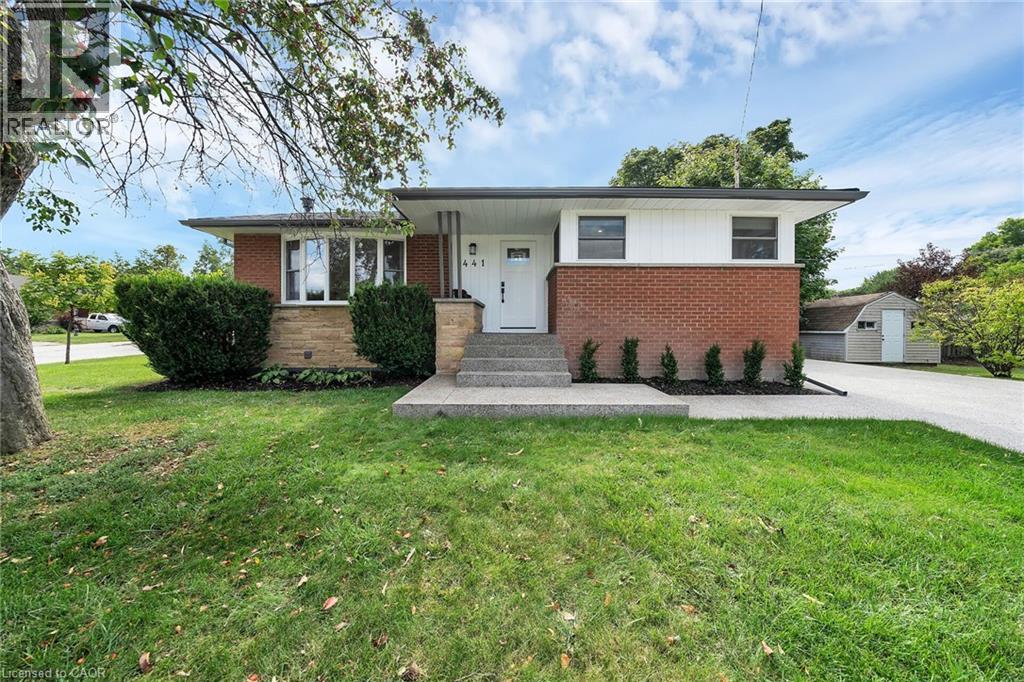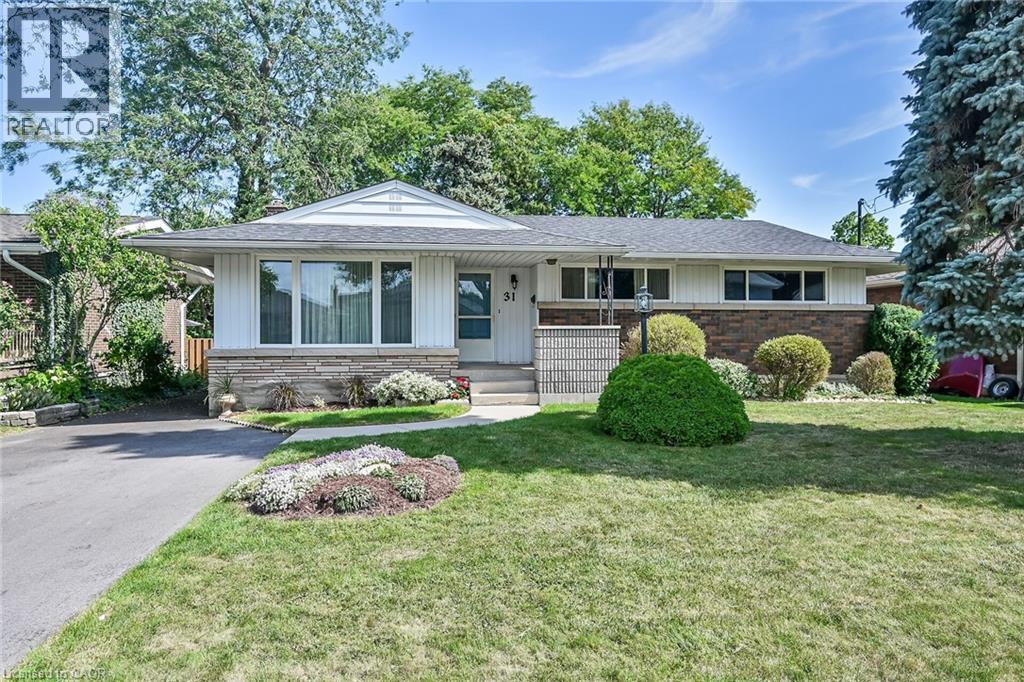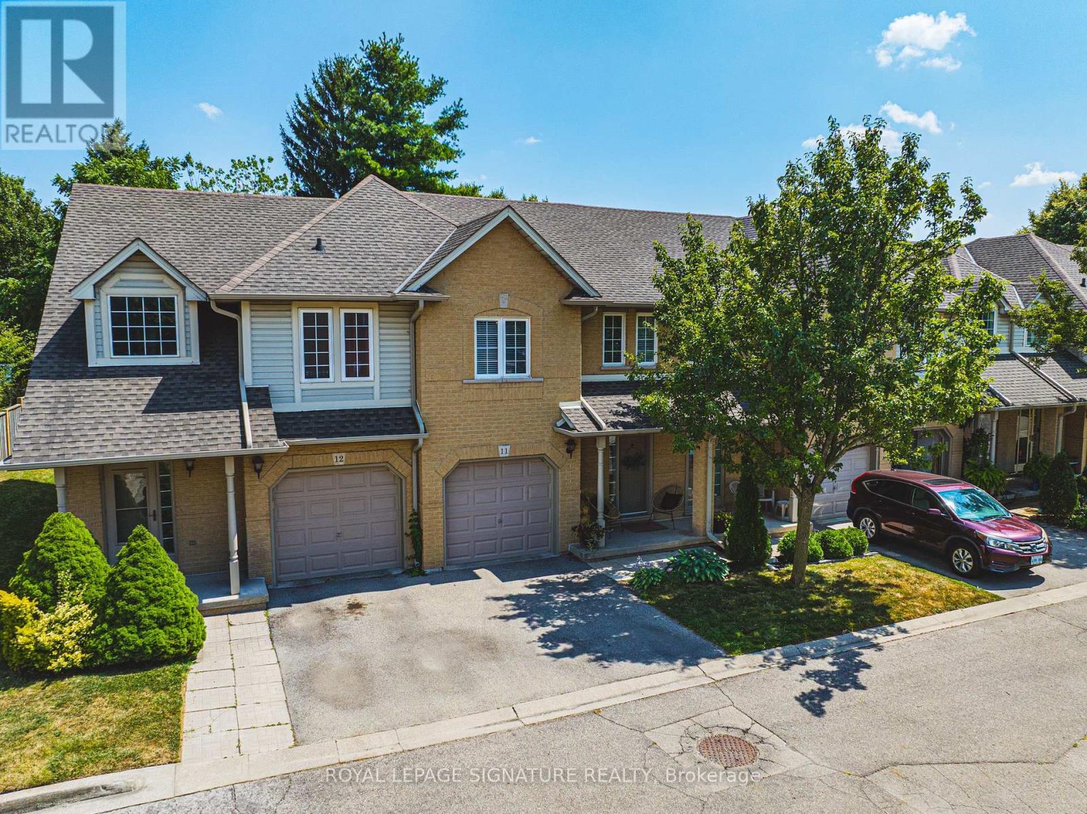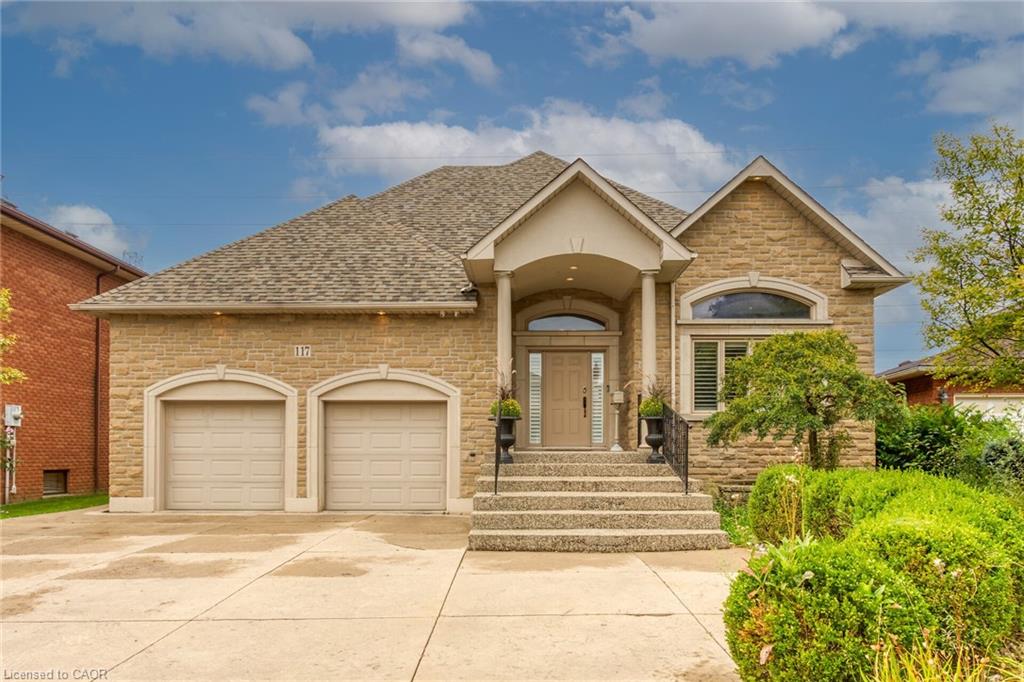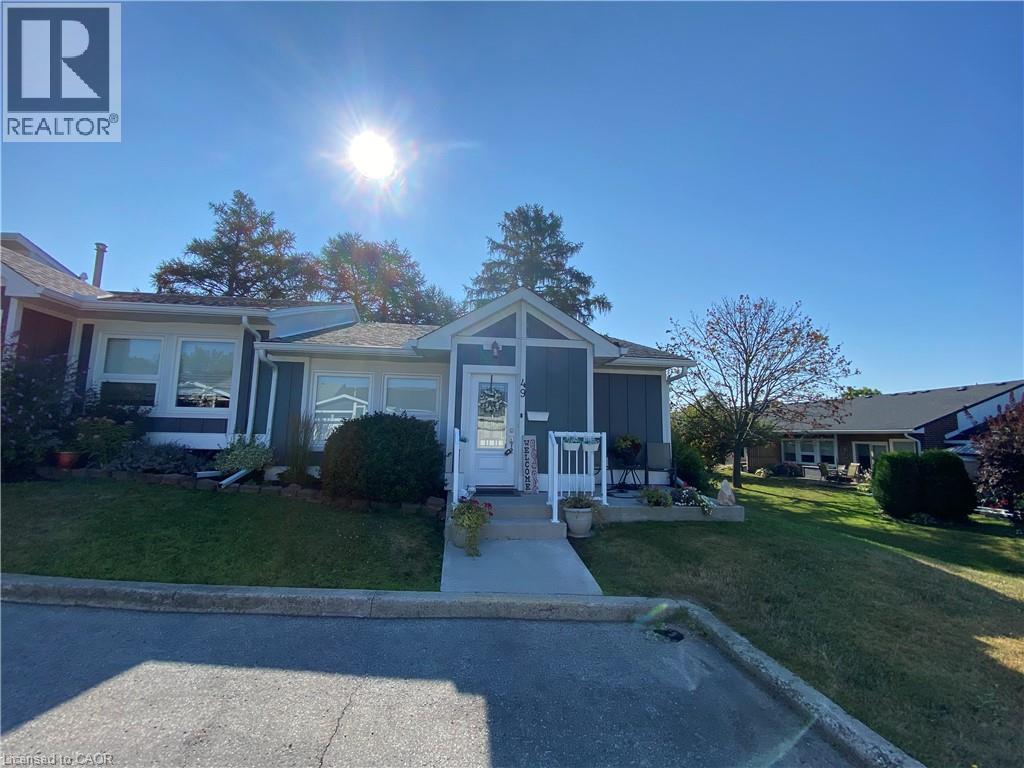- Houseful
- ON
- Hamilton
- Bruleville
- 24 Pheasant Pl
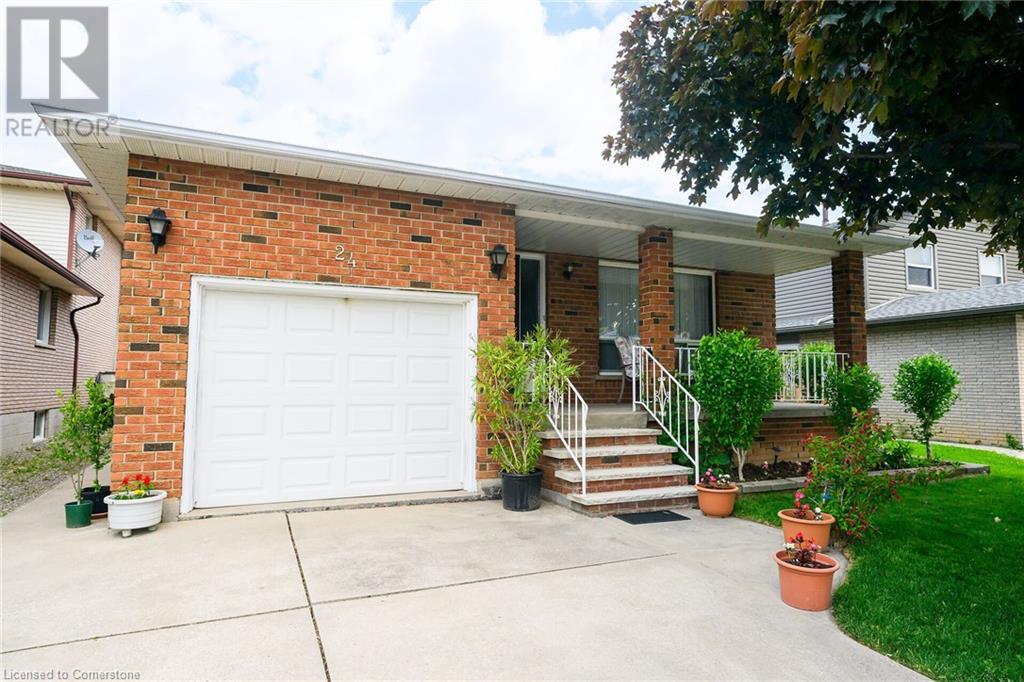
24 Pheasant Pl
24 Pheasant Pl
Highlights
Description
- Home value ($/Sqft)$276/Sqft
- Time on Houseful81 days
- Property typeSingle family
- StyleRaised bungalow
- Neighbourhood
- Median school Score
- Lot size3,920 Sqft
- Year built1986
- Mortgage payment
Attention! Great opportunity for a savvy investor or multi-generational family living! Welcome to this inviting 3+1 bedroom, 2-bathroom raised bungalow, nestled in a desirable Hamilton Mountain court location! This home is brimming with potential, featuring 2 large kitchens, 2 separate entrances, and spacious living areas to suit all your needs. Unwind on the front porch, or host memorable gatherings in the massive, fully finished basement - ideal for an in-law suite or entertaining. The garage includes an automatic door opener with inside entry for added convenience. The main floor eat-in kitchen is perfect for enjoying family meals together and making lasting memories. Whether you're seeking a cozy family home or a versatile multi-generational space, this home offers endless possibilities. Located just moments from highways, shopping, schools, public transportation, and hospitals, everything you need is within easy reach. With all these incredible features and a price that can't be beat, this home is a must-see and won't last long---schedule your viewing today! (id:63267)
Home overview
- Cooling Central air conditioning
- Heat source Natural gas
- Heat type Forced air
- Sewer/ septic Municipal sewage system
- # total stories 1
- # parking spaces 3
- Has garage (y/n) Yes
- # full baths 2
- # total bathrooms 2.0
- # of above grade bedrooms 4
- Community features Quiet area, community centre, school bus
- Subdivision 181 - bruleville
- Lot dimensions 0.09
- Lot size (acres) 0.09
- Building size 2752
- Listing # 40741668
- Property sub type Single family residence
- Status Active
- Laundry Measurements not available
Level: Basement - Utility Measurements not available
Level: Basement - Family room 4.775m X 3.683m
Level: Basement - Kitchen 6.248m X 5.842m
Level: Basement - Bedroom 4.14m X 2.997m
Level: Basement - Bathroom (# of pieces - 3) Measurements not available
Level: Basement - Bedroom 4.039m X 2.997m
Level: Main - Living room 4.115m X 4.267m
Level: Main - Bathroom (# of pieces - 4) Measurements not available
Level: Main - Eat in kitchen 6.909m X 3.759m
Level: Main - Bedroom 4.318m X 2.515m
Level: Main - Primary bedroom 3.556m X 4.343m
Level: Main
- Listing source url Https://www.realtor.ca/real-estate/28474255/24-pheasant-place-hamilton
- Listing type identifier Idx

$-2,026
/ Month






