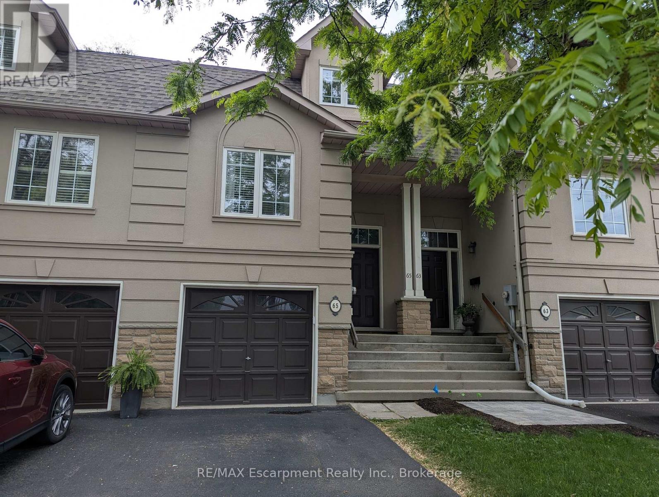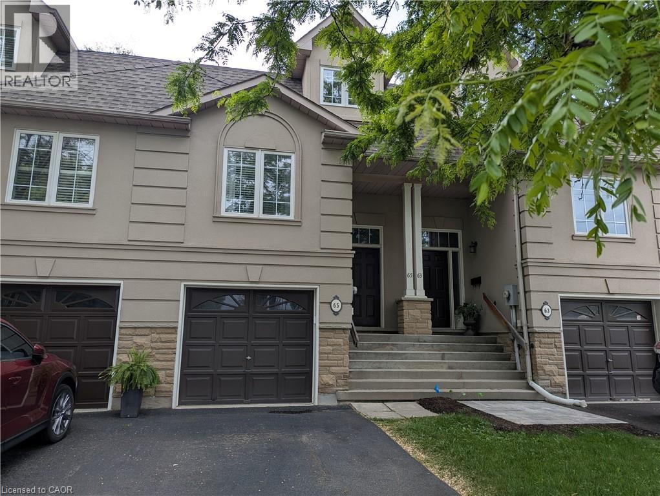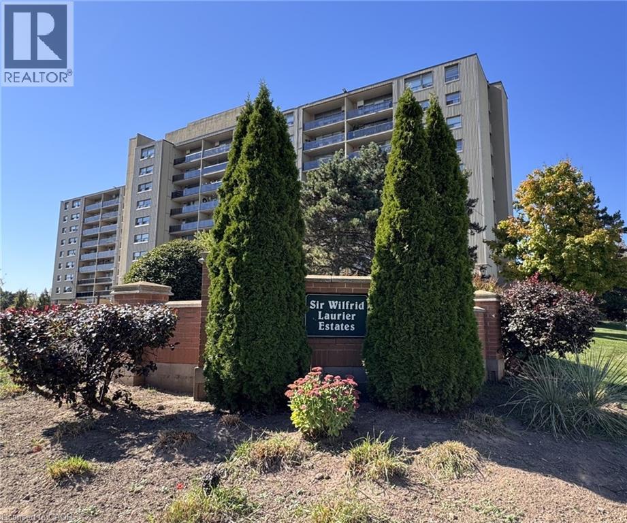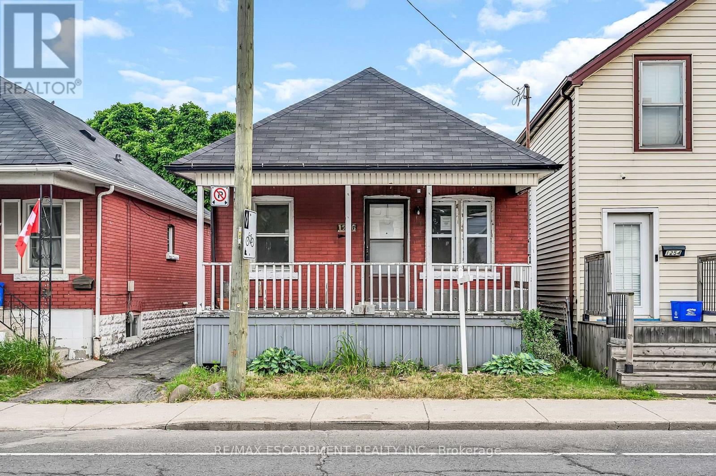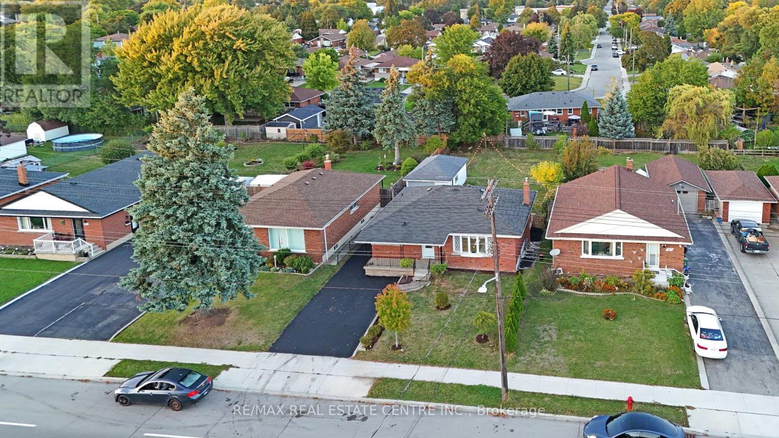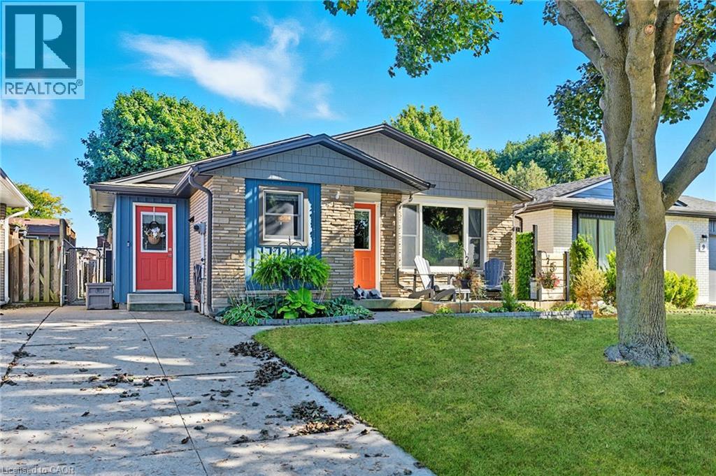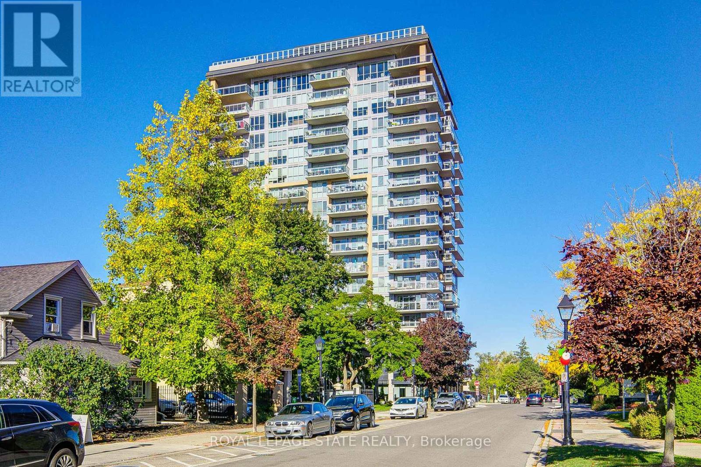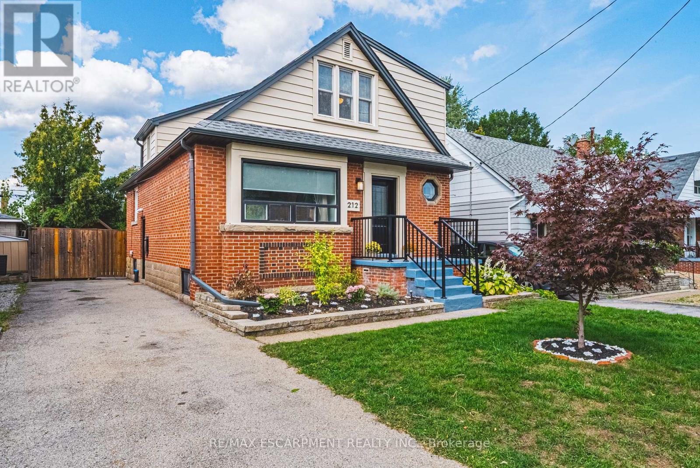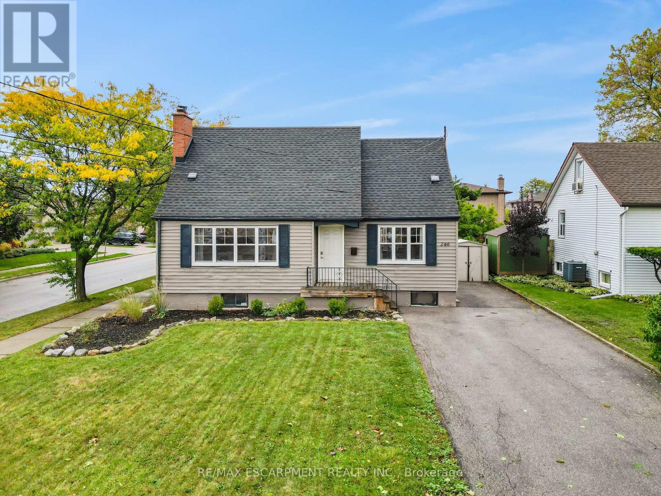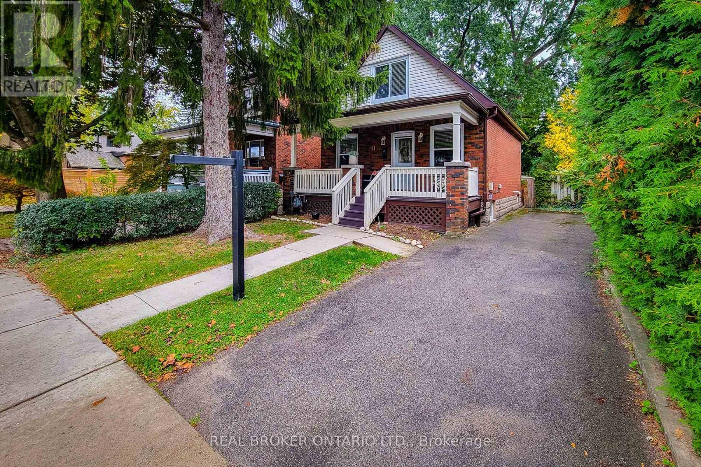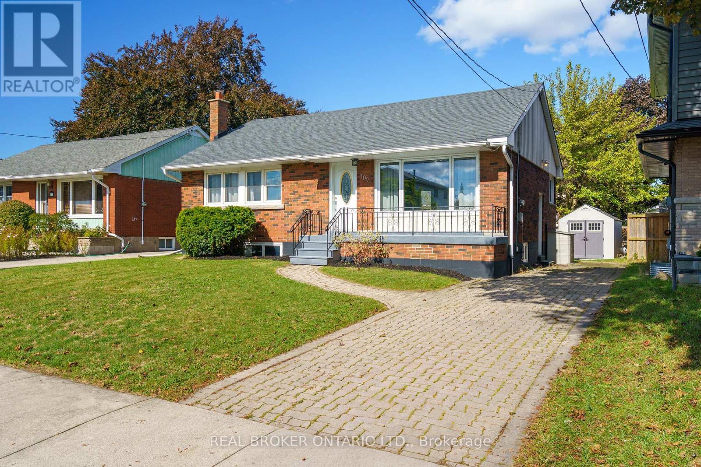- Houseful
- ON
- Hamilton
- Industrial Sector D
- 24 Rowanwood St
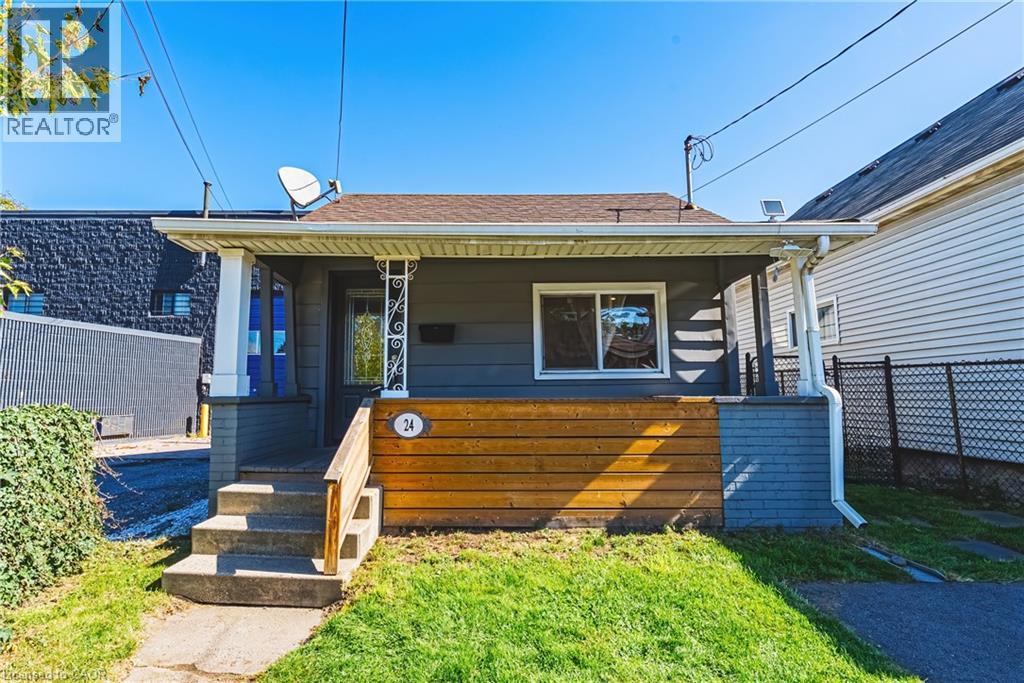
Highlights
Description
- Home value ($/Sqft)$506/Sqft
- Time on Houseful8 days
- Property typeSingle family
- StyleBungalow
- Neighbourhood
- Median school Score
- Mortgage payment
Welcome to 24 Rowanwood Street, a cozy updated bungalow offering modern finishes and a large backyard. Featuring 3 bedrooms, 1-car parking, and a host of stylish upgrades completed in 2022—including new cabinets, quartz countertops, laminate flooring, stainless steel appliances, a main floor washer and dryer, and a refreshed bathroom—this home is move-in ready and perfect for first-time buyers, downsizers, or investors. Located in the vibrant Crown Point North neighbourhood, you’ll enjoy being close to an abundance of amenities, including grocery stores, shopping centres, and quick access to the QEW. Just minutes away from The Centre on Barton and the trendy Ottawa Street Shopping District, you’ll have everything from boutiques and cafés to restaurants and services right at your doorstep. Don’t miss the chance to own this charming home in one of Hamilton’s most convenient and growing communities. Let’s get moving! (id:63267)
Home overview
- Cooling Central air conditioning
- Heat source Natural gas
- Heat type Forced air
- Sewer/ septic Municipal sewage system
- # total stories 1
- # parking spaces 1
- # full baths 1
- # total bathrooms 1.0
- # of above grade bedrooms 3
- Subdivision 211 - crown point north
- Directions 1932131
- Lot size (acres) 0.0
- Building size 948
- Listing # 40774948
- Property sub type Single family residence
- Status Active
- Foyer 3.378m X 1.803m
Level: Main - Bedroom 2.718m X 2.311m
Level: Main - Kitchen 2.692m X 5.131m
Level: Main - Primary bedroom 3.81m X 3.861m
Level: Main - Living room 3.277m X 3.302m
Level: Main - Laundry 1.803m X 1.067m
Level: Main - Dining room 2.489m X 3.099m
Level: Main - Bedroom 4.191m X 1.753m
Level: Main - Foyer 3.378m X 1.803m
Level: Main - Bathroom (# of pieces - 4) 1.854m X 1.524m
Level: Main
- Listing source url Https://www.realtor.ca/real-estate/28939620/24-rowanwood-street-hamilton
- Listing type identifier Idx

$-1,280
/ Month

