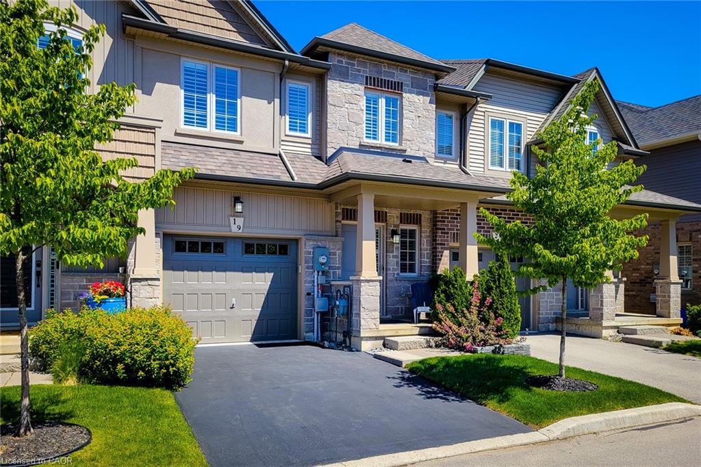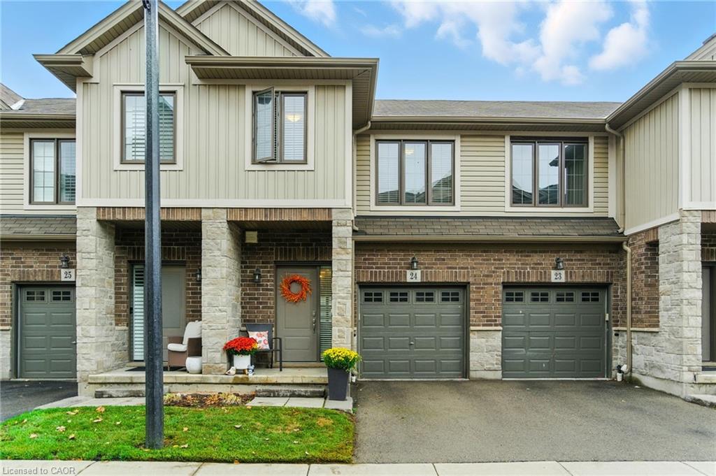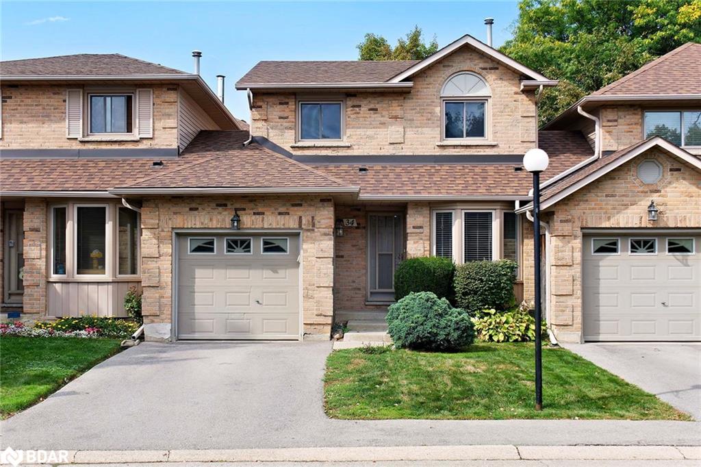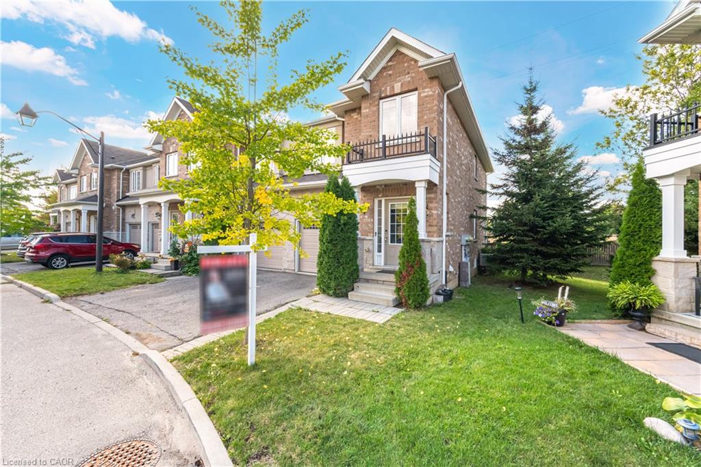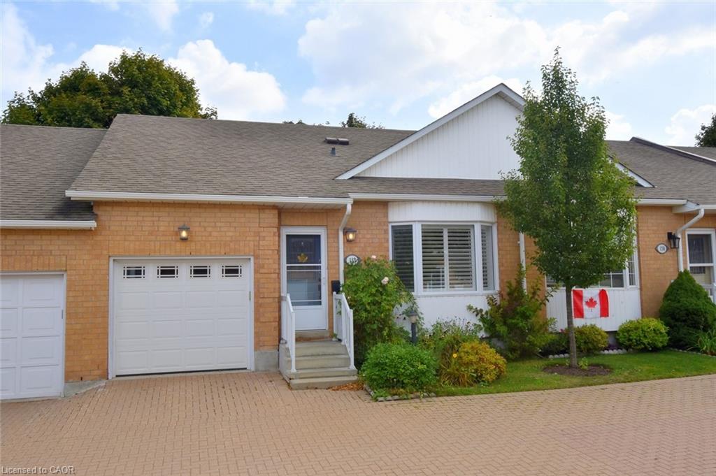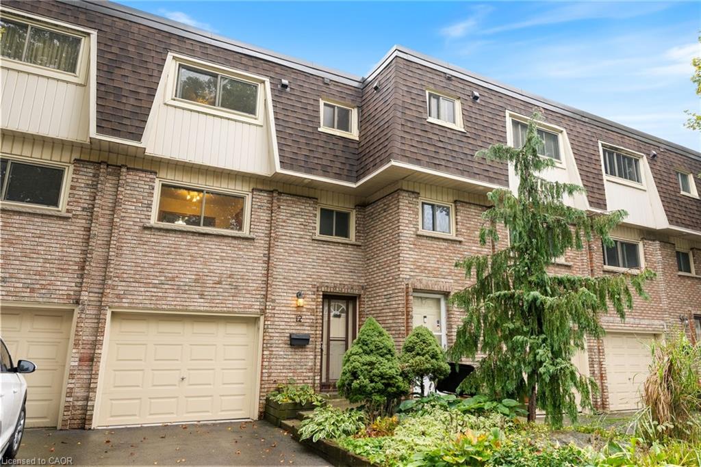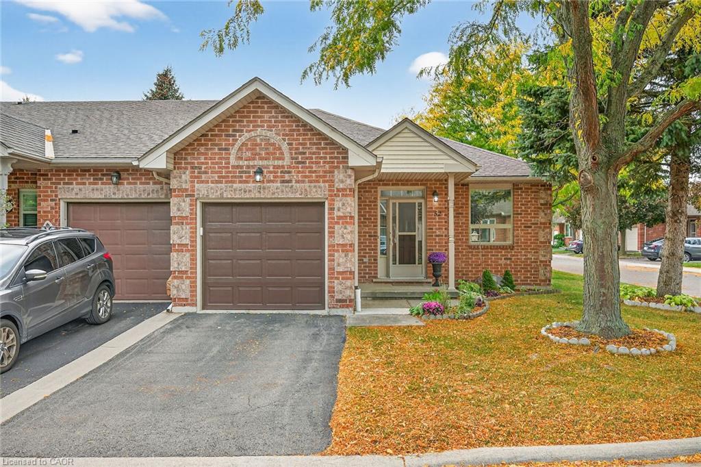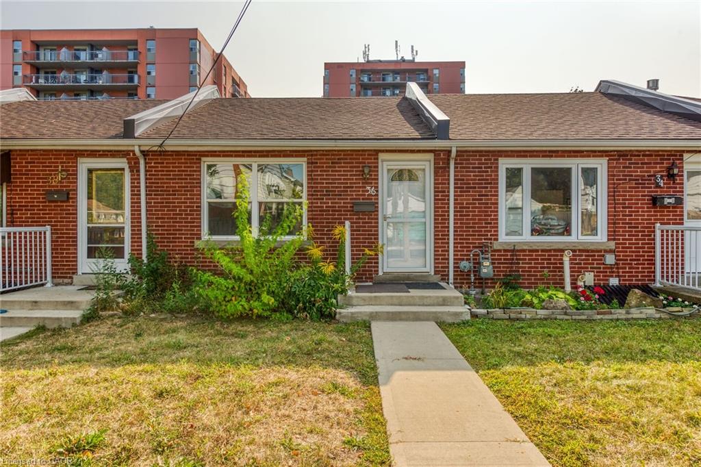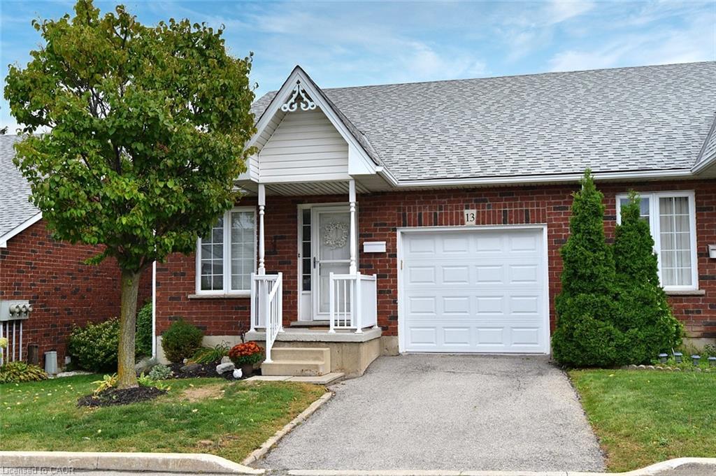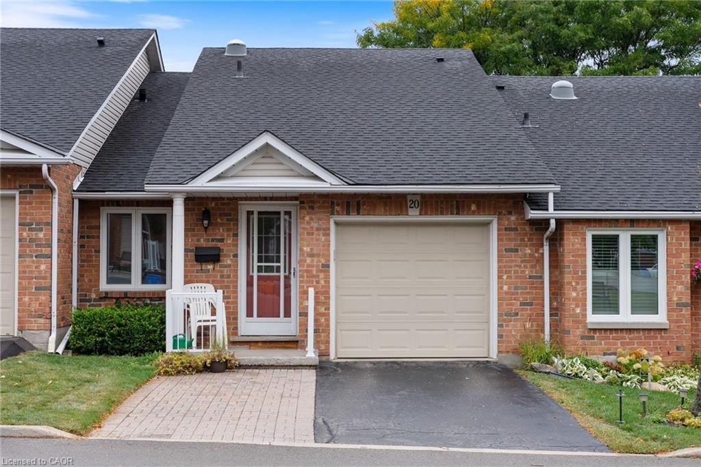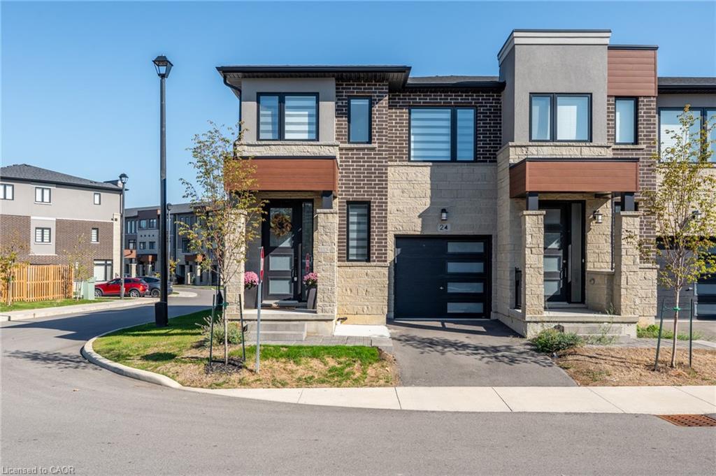
Highlights
Description
- Home value ($/Sqft)$488/Sqft
- Time on Housefulnew 40 hours
- Property typeResidential
- StyleTwo story
- Neighbourhood
- Median school Score
- Year built2022
- Garage spaces1
- Mortgage payment
Welcome to 24 Southam Lane, an elegant end-unit townhouse on Hamilton’s desirable West Mountain. Nestled in a quiet community just steps from Hamilton-Niagara escarpment trails, amazing schools, essential amenities, and with Highway 403 access only 2 minutes away, this home offers ultimate convenience. With over 1,680 sq. ft. of beautifully updated living space, you’ll find luxury vinyl plank flooring, an upgraded staircase, a premium appliance package, an electric fireplace, and a new concrete patio, perfect for enjoying warm summer evenings. The spacious living room flows seamlessly into the open-concept kitchen featuring quartz countertops, stainless steel appliances, and upgraded cabinetry. Upstairs, discover a bright loft space ideal for a home office or play area, along with 3 generous bedrooms. The primary bedroom boasts a large walk-in closet and an updated glass walk-in shower. Don’t miss your chance to own this modern end-unit townhouse that combines luxury finishes and an unbeatable location. RSA.
Home overview
- Cooling Central air
- Heat type Forced air, natural gas
- Pets allowed (y/n) No
- Sewer/ septic Sewer (municipal)
- Building amenities Parking
- Construction materials Brick, stone, vinyl siding
- Foundation Poured concrete
- Roof Asphalt shing
- Exterior features Landscaped
- # garage spaces 1
- # parking spaces 2
- Has garage (y/n) Yes
- Parking desc Attached garage, garage door opener, asphalt
- # full baths 2
- # half baths 1
- # total bathrooms 3.0
- # of above grade bedrooms 3
- # of rooms 11
- Appliances Instant hot water, water heater, dishwasher, dryer, refrigerator, stove, washer
- Has fireplace (y/n) Yes
- Laundry information In-suite, upper level
- Interior features Rough-in bath
- County Hamilton
- Area 15 - hamilton mountain
- Water source Municipal
- Zoning description Rt
- Elementary school Chedoke
- High school Westmount ss, st. thomas more
- Lot desc Urban, near golf course, greenbelt, highway access, hospital, major highway, park, playground nearby, public transit, school bus route, schools, trails
- Lot dimensions 28.15 x 65.72
- Approx lot size (range) 0 - 0.5
- Basement information Full, unfinished
- Building size 1680
- Mls® # 40775684
- Property sub type Townhouse
- Status Active
- Tax year 2025
- Bedroom Second
Level: 2nd - Laundry Second
Level: 2nd - Bathroom Second
Level: 2nd - Loft Second
Level: 2nd - Bedroom Second
Level: 2nd - Bathroom Second
Level: 2nd - Primary bedroom Second
Level: 2nd - Storage Basement
Level: Basement - Living room Main
Level: Main - Eat in kitchen Main
Level: Main - Eat in kitchen Main
Level: Main - Bathroom Main
Level: Main
- Listing type identifier Idx

$-2,059
/ Month

