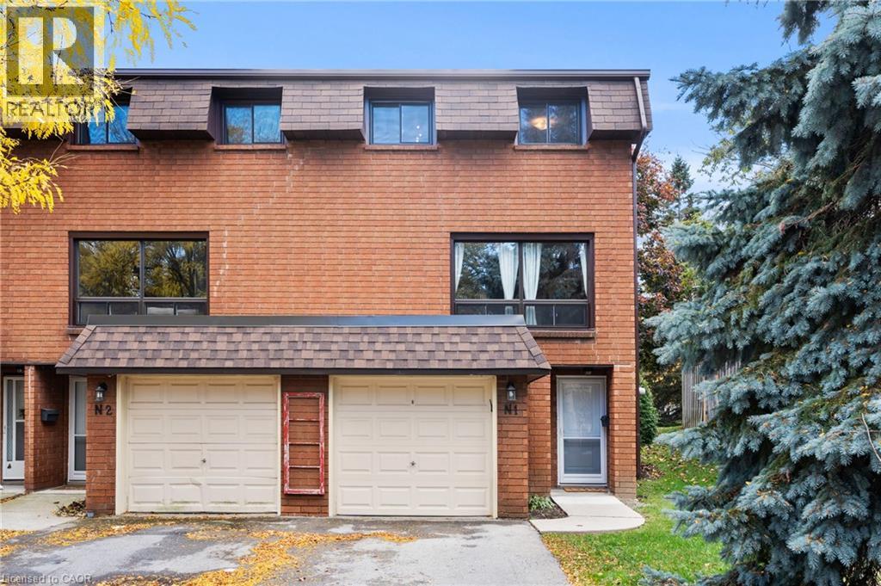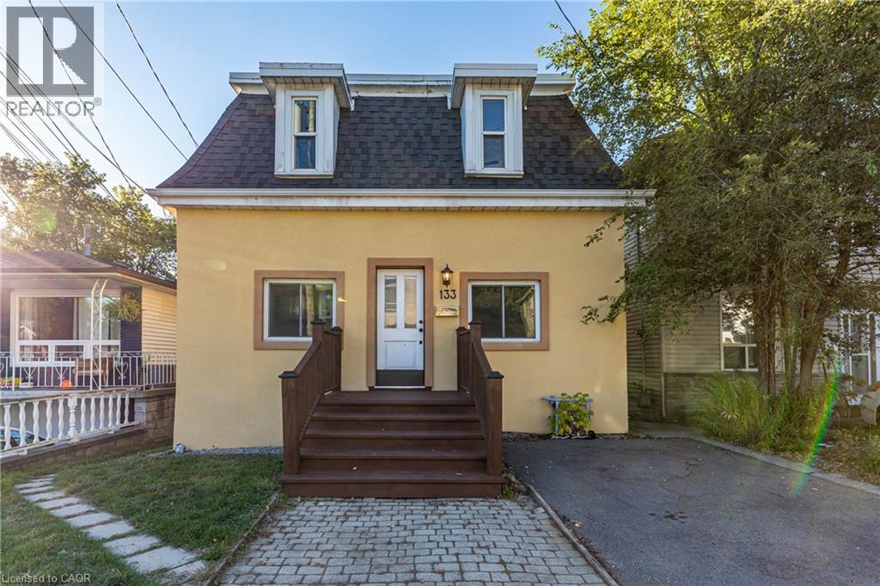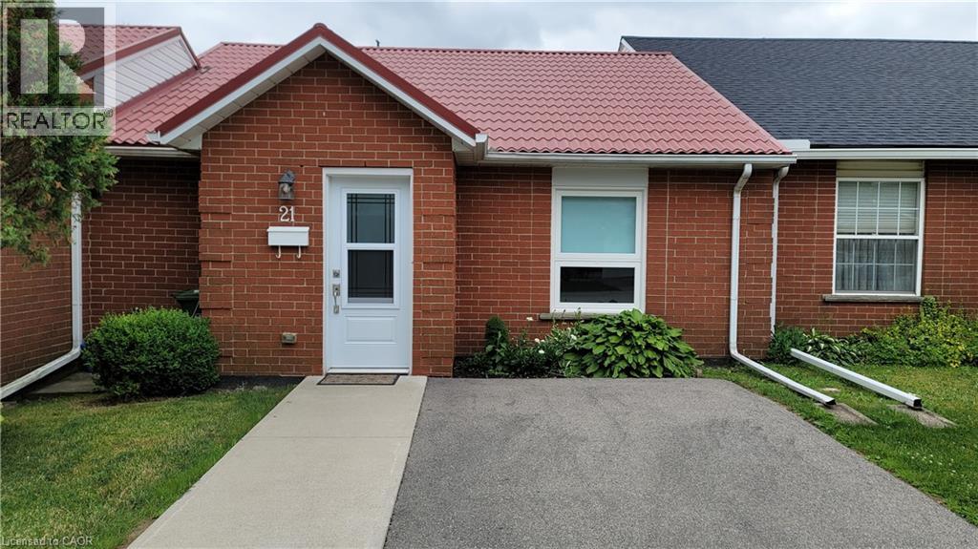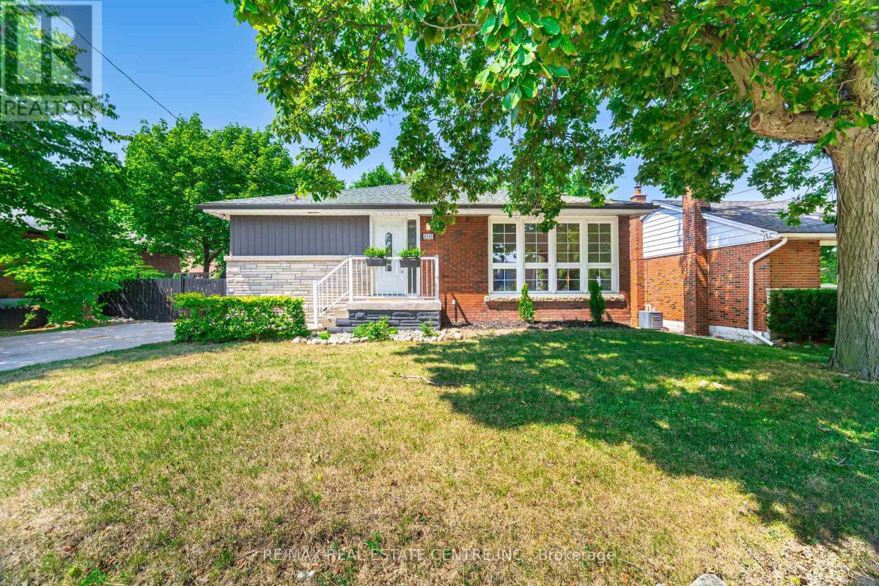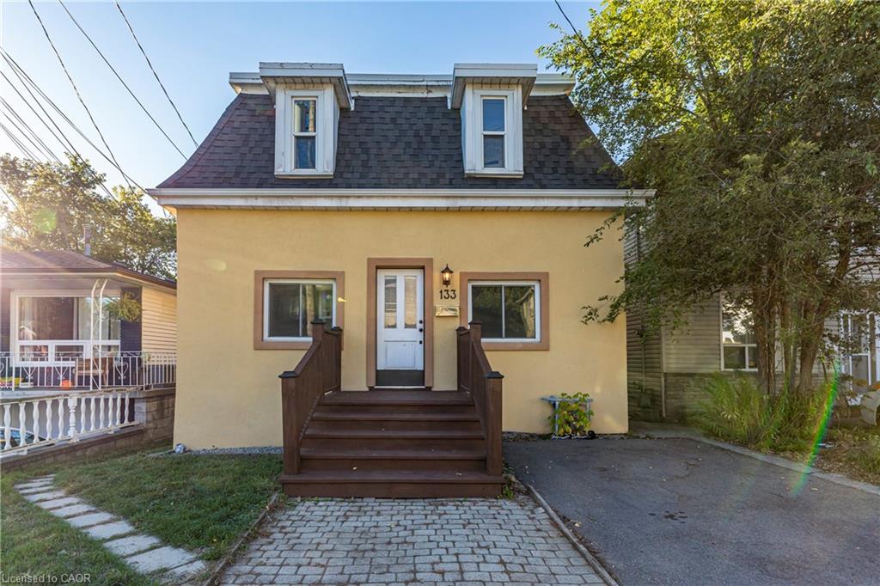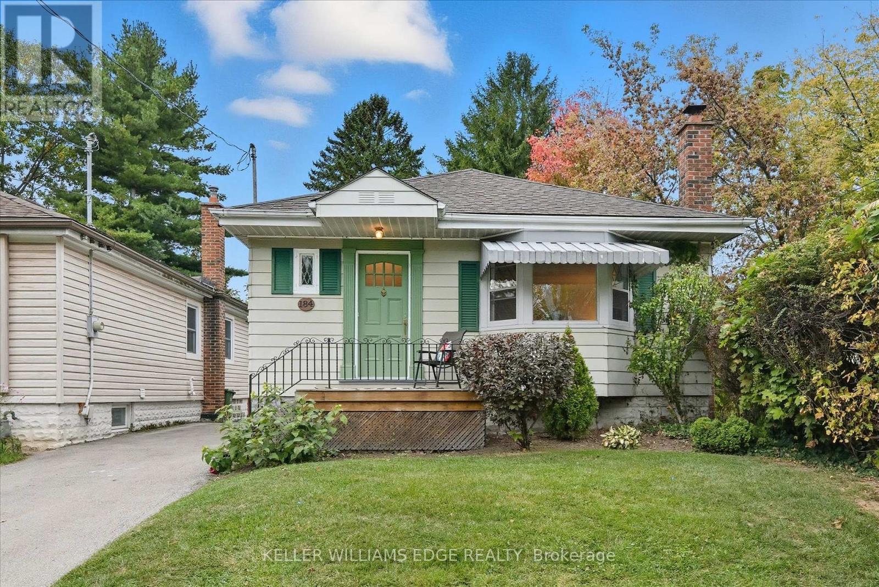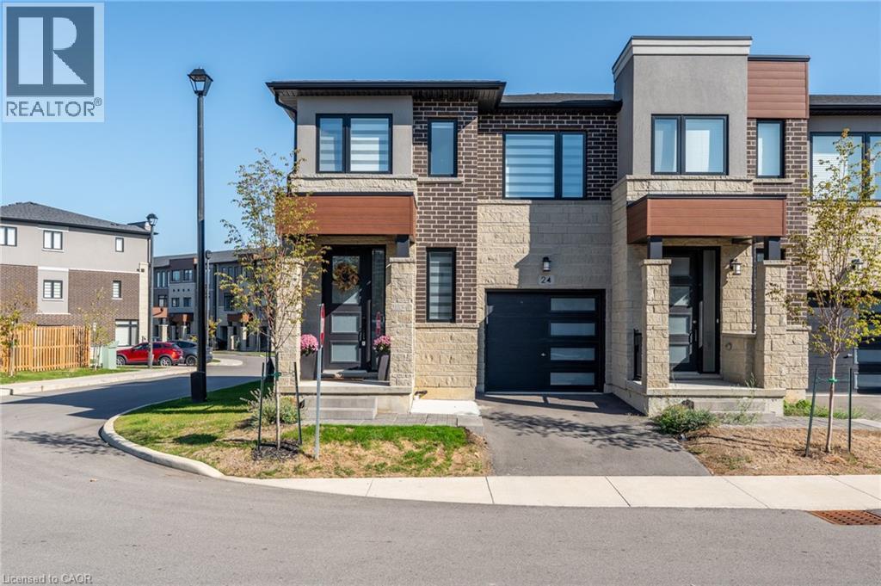
Highlights
Description
- Home value ($/Sqft)$476/Sqft
- Time on Housefulnew 23 minutes
- Property typeSingle family
- Style2 level
- Neighbourhood
- Median school Score
- Year built2022
- Mortgage payment
Welcome to 24 Southam Lane, an elegant end-unit townhouse on Hamilton’s desirable West Mountain. Nestled in a quiet community just steps from Hamilton-Niagara escarpment trails, amazing schools, essential amenities, and with Highway 403 access only 2 minutes away, this home offers ultimate convenience. With over 1,680 sq. ft. of beautifully updated living space, you’ll find luxury vinyl plank flooring, an upgraded staircase, a premium appliance package, an electric fireplace, and a new concrete patio, perfect for enjoying warm summer evenings. The spacious living room flows seamlessly into the open-concept kitchen featuring quartz countertops, stainless steel appliances, and upgraded cabinetry. Upstairs, discover a bright loft space ideal for a home office or play area, along with 3 generous bedrooms. The primary bedroom boasts a large walk-in closet and an updated glass walk-in shower. Don’t miss your chance to own this modern end-unit townhouse that combines luxury finishes and an unbeatable location. RSA. (id:63267)
Home overview
- Cooling Central air conditioning
- Heat source Natural gas
- Heat type Forced air
- Sewer/ septic Municipal sewage system
- # total stories 2
- # parking spaces 2
- Has garage (y/n) Yes
- # full baths 2
- # half baths 1
- # total bathrooms 3.0
- # of above grade bedrooms 3
- Has fireplace (y/n) Yes
- Community features School bus
- Subdivision 150 - mountview
- Lot size (acres) 0.0
- Building size 1680
- Listing # 40780846
- Property sub type Single family residence
- Status Active
- Laundry 0.94m X 2.286m
Level: 2nd - Loft 3.302m X 2.87m
Level: 2nd - Bedroom 2.997m X 3.505m
Level: 2nd - Bathroom (# of pieces - 4) 2.616m X 1.905m
Level: 2nd - Bedroom 3.099m X 3.15m
Level: 2nd - Bathroom (# of pieces - 3) 3.099m X 2.007m
Level: 2nd - Primary bedroom 4.013m X 4.369m
Level: 2nd - Storage 5.791m X 6.553m
Level: Basement - Bathroom (# of pieces - 2) 1.346m X 0.94m
Level: Main - Eat in kitchen 2.515m X 5.791m
Level: Main - Living room 3.48m X 5.791m
Level: Main
- Listing source url Https://www.realtor.ca/real-estate/29012937/24-southam-lane-hamilton
- Listing type identifier Idx

$-2,133
/ Month

