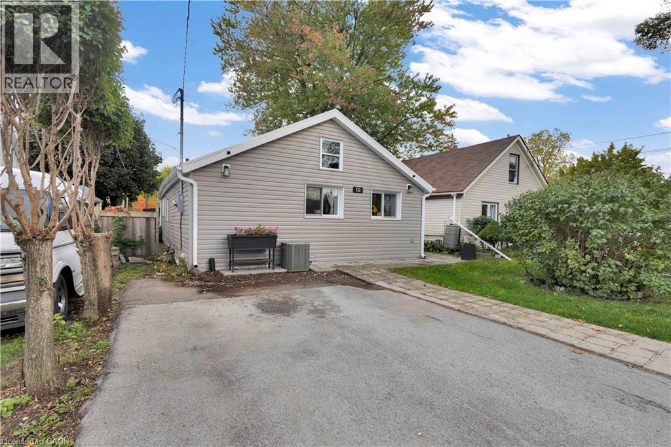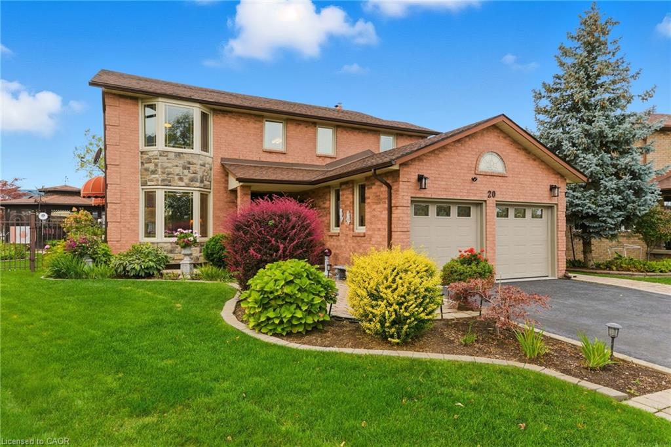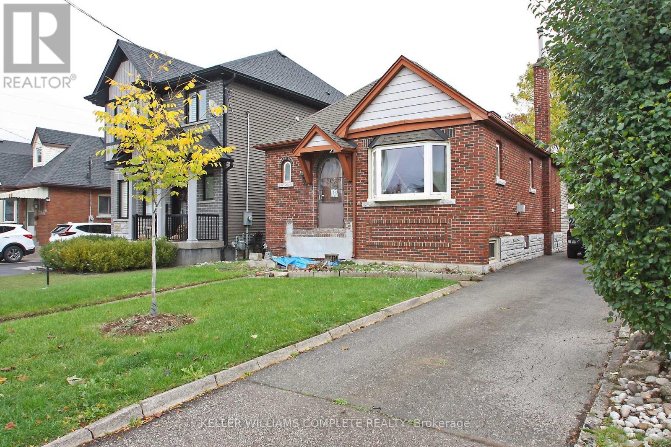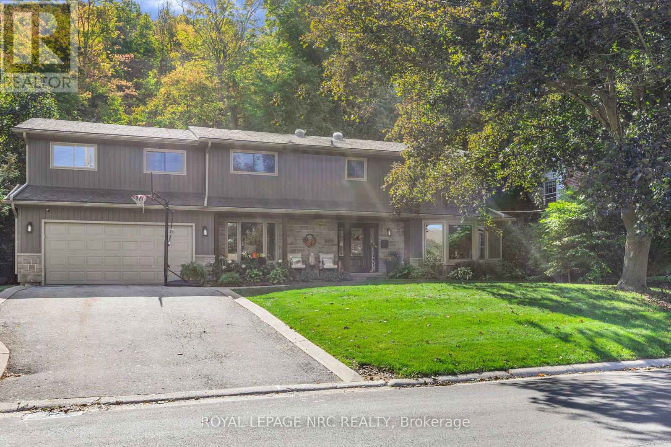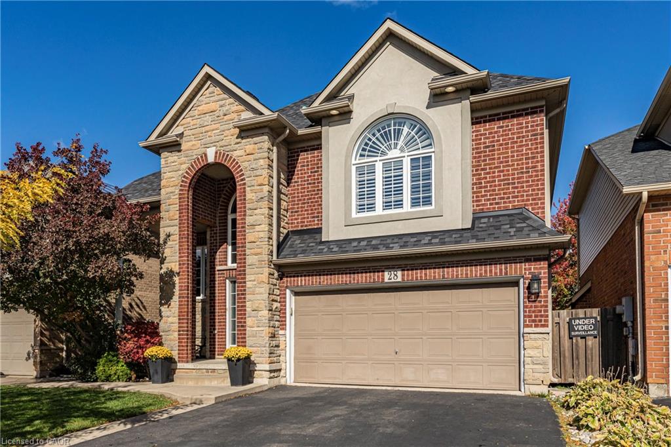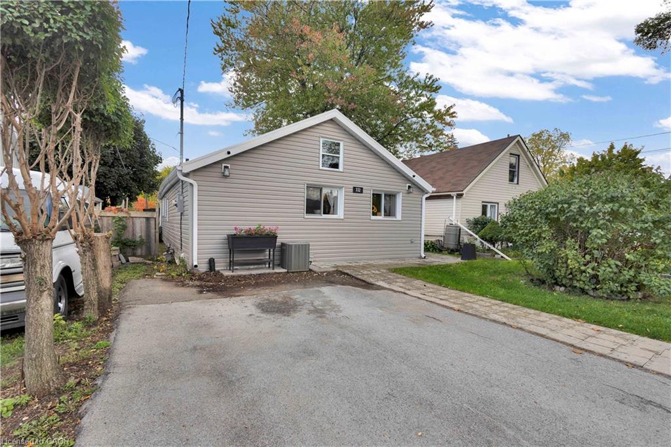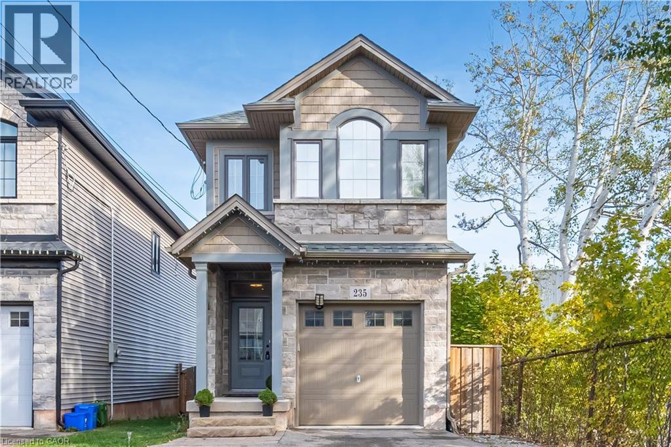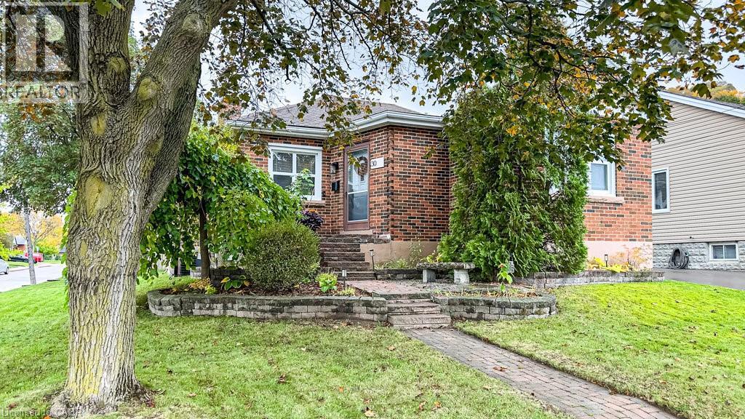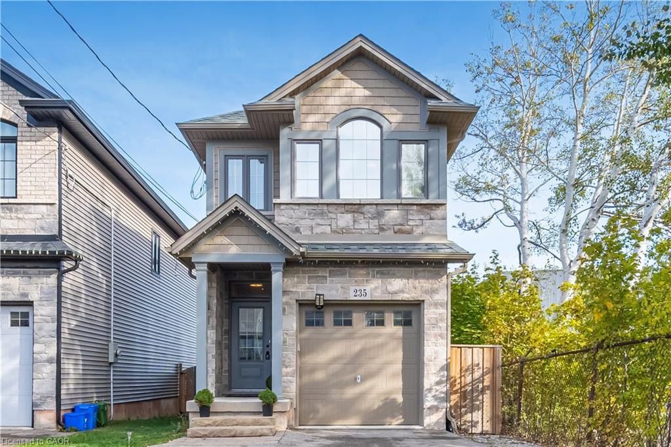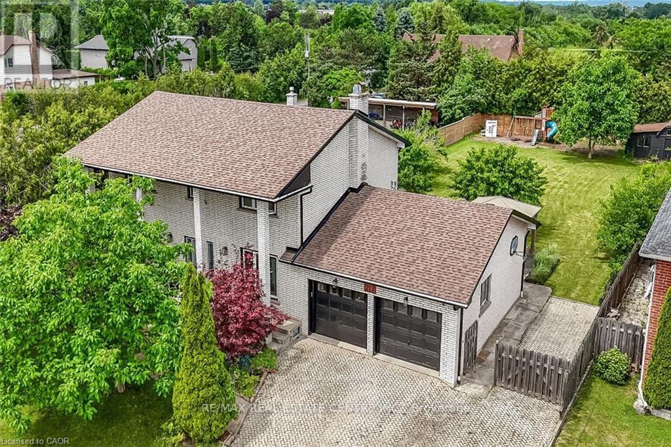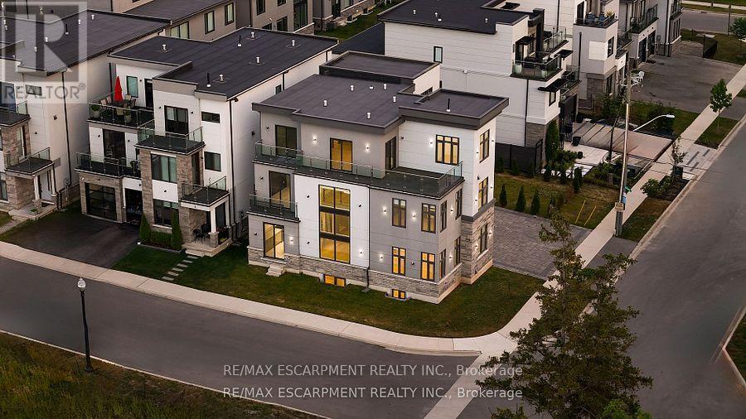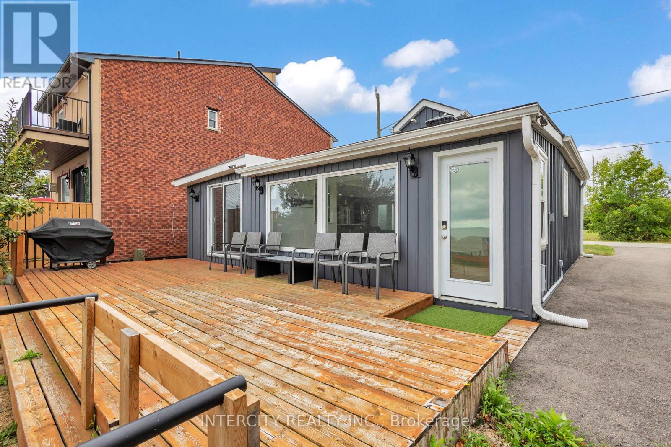
Highlights
Description
- Time on Houseful58 days
- Property typeSingle family
- StyleBungalow
- Neighbourhood
- Median school Score
- Mortgage payment
Discover lakeside perfection. Situated on an exceptional oversized lot of approximately 59.5 ft x 150 ft with coveted deeded water access, this property offers breathtaking, unobstructed Toronto skyline views across Lake Ontario. Tucked into a tranquil cul-de-sac, this updated bungalow blends modern comfort with serene surroundings.Enter a chefs dream kitchen, boasting a substantial island, top-tier appliances, and abundant storage. The space effortlessly flows into an elevated deck of glass and light complete with a relaxing hot tub where you can savor sunsets or host gatherings with waterfront ambiance. Two cozy bedrooms and a well-appointed bathroom complete the bright, open-floor main level.Practical highlights include room for six vehicles, aluminum exterior for low upkeep, central air, and a fireplace for year-round comfort. Whether you're looking for a peaceful lakeside retreat or an inspiring site to build anew, this property offers both the charm of today and the promise of tomorrow.Live the vision. Seize the chance your personal oasis awaits (id:63267)
Home overview
- Cooling Central air conditioning
- Heat source Natural gas
- Heat type Forced air
- Sewer/ septic Sanitary sewer
- # total stories 1
- # parking spaces 6
- # full baths 1
- # total bathrooms 1.0
- # of above grade bedrooms 2
- Flooring Laminate
- Has fireplace (y/n) Yes
- Subdivision Stoney creek
- View View of water, direct water view
- Water body name Lake ontario
- Directions 2057305
- Lot size (acres) 0.0
- Listing # X12363409
- Property sub type Single family residence
- Status Active
- Living room 5.79m X 3.96m
Level: Main - Family room 5.49m X 2.74m
Level: Main - Kitchen 3.66m X 3.05m
Level: Main - Bathroom Measurements not available
Level: Main - 2nd bedroom 3.05m X 2.44m
Level: Main - Primary bedroom 3.96m X 3.05m
Level: Main
- Listing source url Https://www.realtor.ca/real-estate/28774839/24-trillium-avenue-hamilton-stoney-creek-stoney-creek
- Listing type identifier Idx

$-4,397
/ Month

