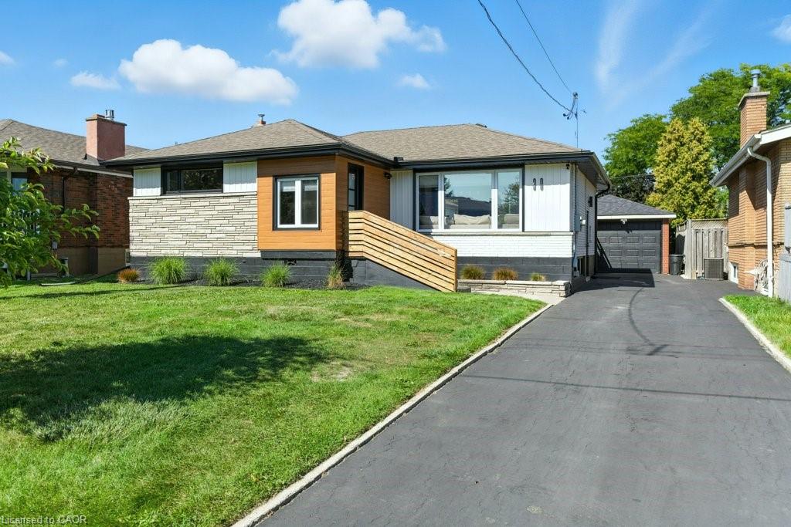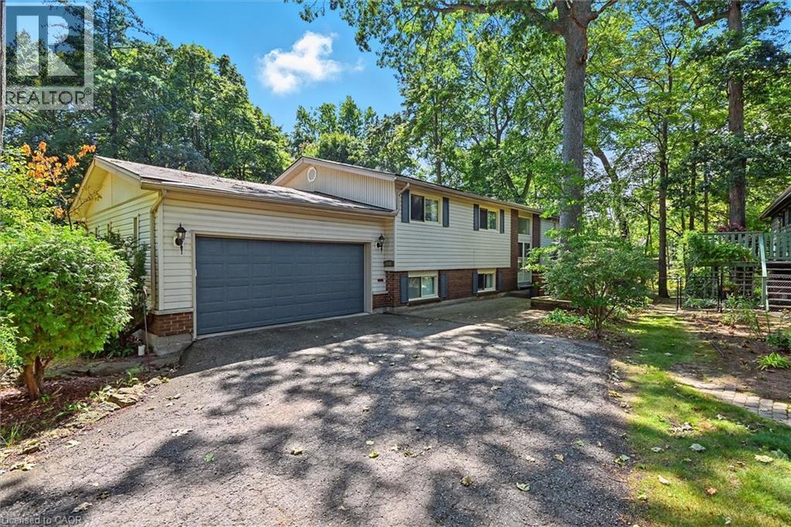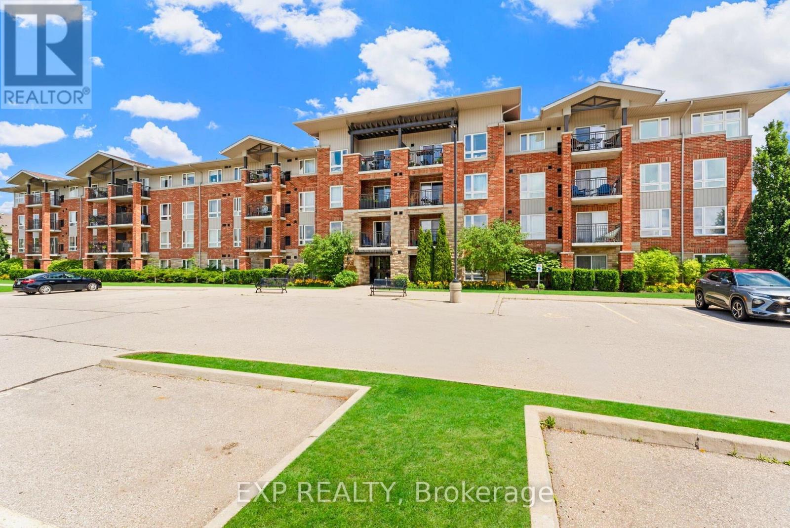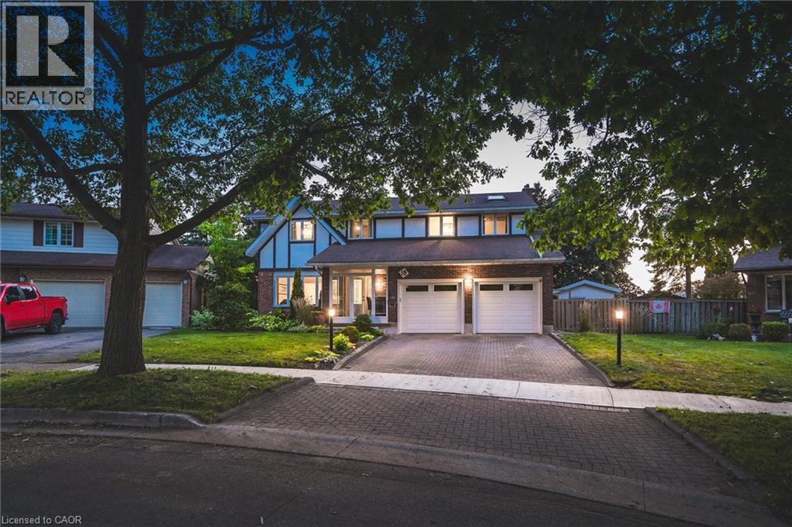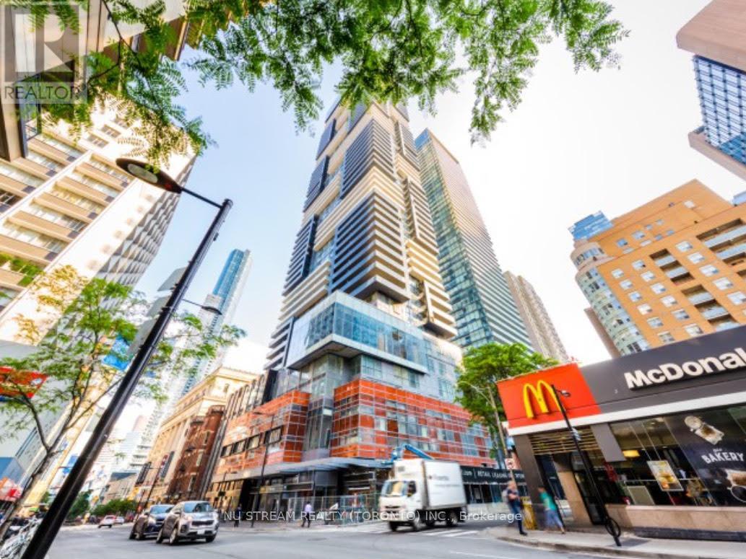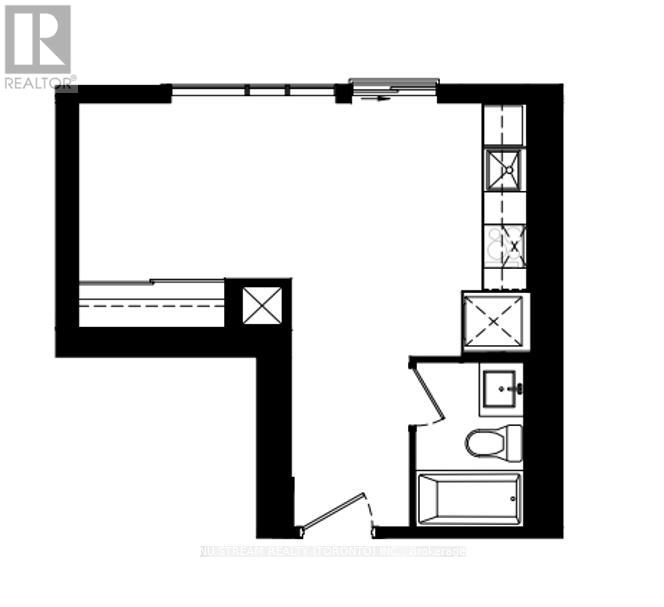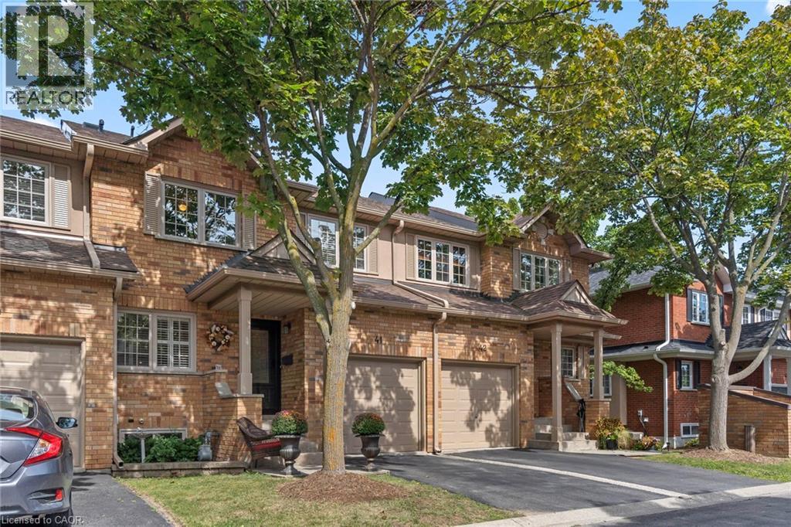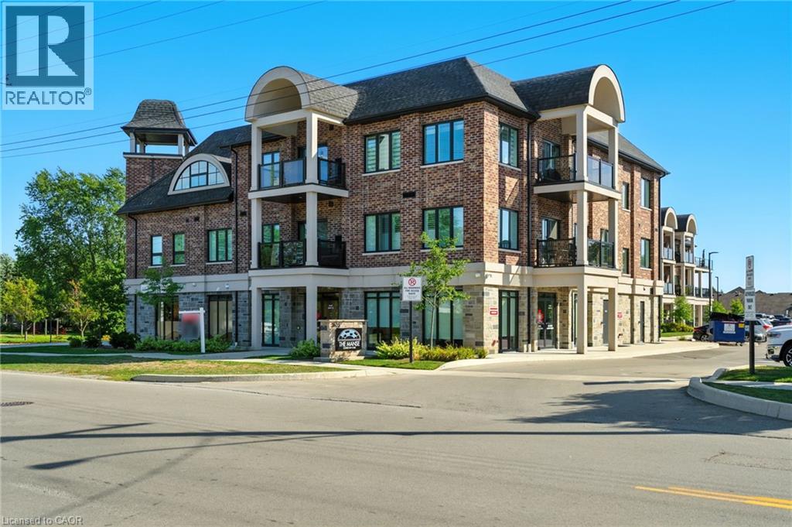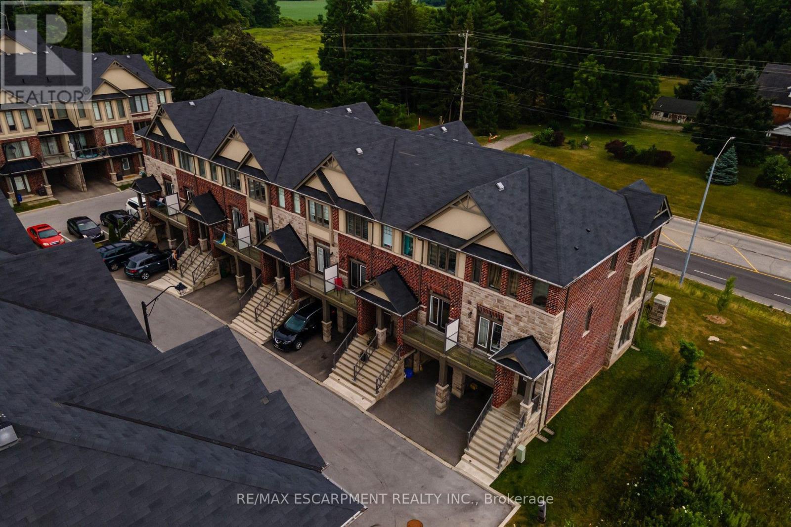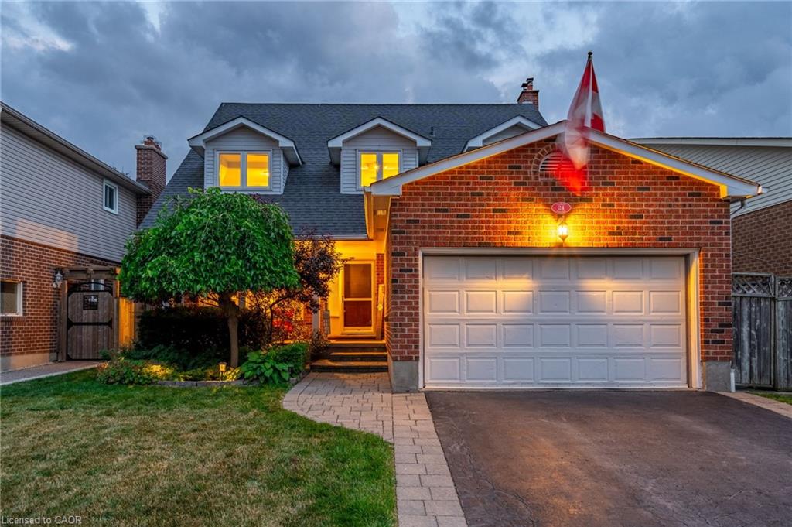
24 Vance Cres
24 Vance Cres
Highlights
Description
- Home value ($/Sqft)$593/Sqft
- Time on Houseful57 days
- Property typeResidential
- StyleTwo story
- Neighbourhood
- Median school Score
- Year built1985
- Garage spaces2
- Mortgage payment
Welcome to 24 Vance Crescent, a beautifully maintained and thoughtfully designed home located in the sought-after Waterdown East neighbourhood. With five generous bedrooms, three bathrooms and a layout built for both everyday comfort and year-round entertaining, this home is perfect for families who love to host and unwind in style. Step into a classic traditional floor plan featuring a formal living room, elegant dining room, and a cozy family room with a wood-burning fireplace—ideal for winter gatherings. The heart of the home opens to a sprawling backyard oasis, complete with a large deck (2022), gazebo, and a sparkling in-ground pool—your go-to destination for summer fun. The finished basement offers versatile space for every lifestyle, including a family room, home gym, and a music room or additional bedroom. Surrounded by nature, you're just minutes from the Bruce Trail, scenic waterfalls, and a variety of parks and trails, perfect for outdoor enthusiasts. Walk or drive to historic downtown Waterdown to enjoy its charming shops, excellent restaurants, and vibrant community atmosphere. Whether you're hosting poolside in the summer, enjoying fireside evenings in the winter, or exploring the local trails year-round, 24 Vance Crescent is more than a home—it’s your all-season retreat in one of the area’s most welcoming communities. Don’t be TOO LATE*! *REG TM. RSA
Home overview
- Cooling Central air
- Heat type Forced air
- Pets allowed (y/n) No
- Sewer/ septic Sewer (municipal)
- Utilities Cable available, electricity connected, garbage/sanitary collection, high speed internet avail, natural gas connected, recycling pickup, street lights, phone available
- Construction materials Brick
- Foundation Poured concrete
- Roof Asphalt shing
- Other structures Gazebo
- # garage spaces 2
- # parking spaces 4
- Has garage (y/n) Yes
- Parking desc Attached garage, garage door opener, asphalt, concrete
- # full baths 2
- # half baths 1
- # total bathrooms 3.0
- # of above grade bedrooms 5
- # of below grade bedrooms 1
- # of rooms 16
- Appliances Garborator, water softener, built-in microwave, dishwasher, dryer, disposal, microwave, range hood, refrigerator, stove, washer
- Has fireplace (y/n) Yes
- Laundry information Gas dryer hookup, lower level, sink, washer hookup
- Interior features Central vacuum, auto garage door remote(s), built-in appliances, water meter
- County Hamilton
- Area 46 - waterdown
- Water source Municipal
- Zoning description R1-1
- Elementary school Mary hopkins, flamborough centre, st. thomas the apostle
- High school Waterdown district, westdale, st. mary ss
- Lot desc Urban, city lot, highway access, library, park, rec./community centre, school bus route, schools
- Lot dimensions 45.11 x 149.28
- Approx lot size (range) 0 - 0.5
- Basement information Full, finished, sump pump
- Building size 2023
- Mls® # 40750145
- Property sub type Single family residence
- Status Active
- Virtual tour
- Tax year 2025
- Bedroom Second
Level: 2nd - Bedroom Second
Level: 2nd - Bedroom Second
Level: 2nd - Primary bedroom Second
Level: 2nd - Bathroom Second
Level: 2nd - Second
Level: 2nd - Family room Basement
Level: Basement - Gym Basement
Level: Basement - Other Pool Table Room
Level: Basement - Bedroom Basement
Level: Basement - Dining room Main
Level: Main - Bathroom Main
Level: Main - Kitchen Main
Level: Main - Family room Main
Level: Main - Laundry Main
Level: Main - Living room Main
Level: Main
- Listing type identifier Idx

$-3,200
/ Month

